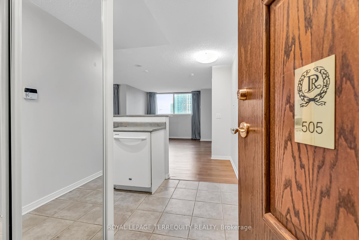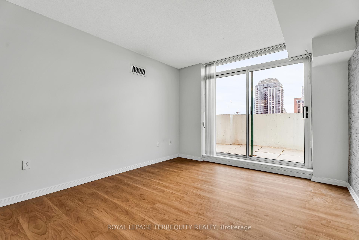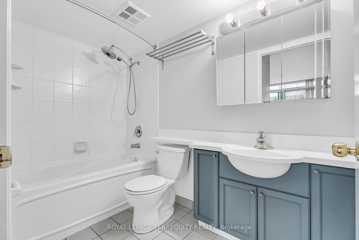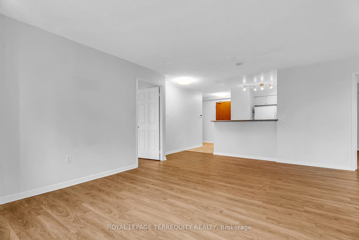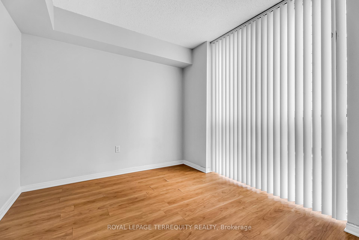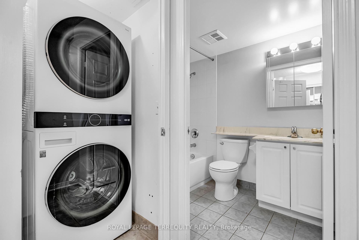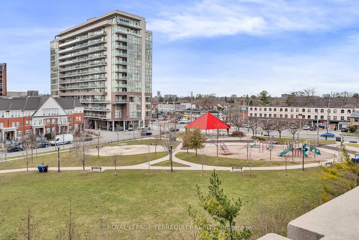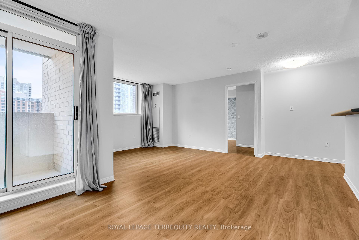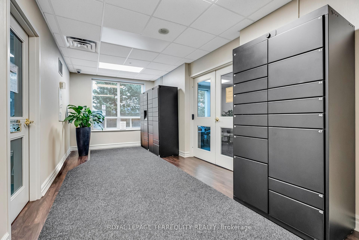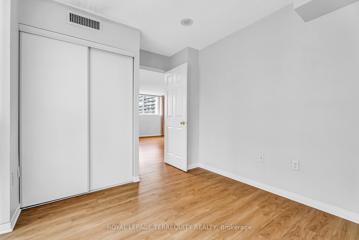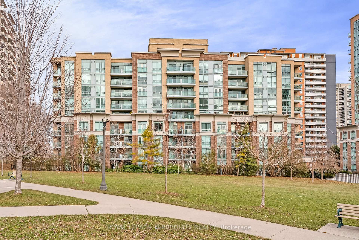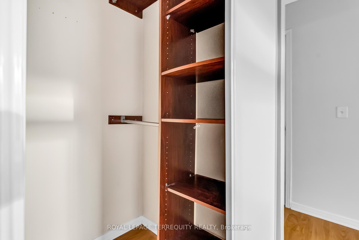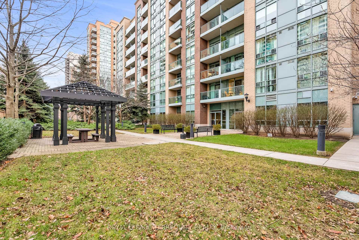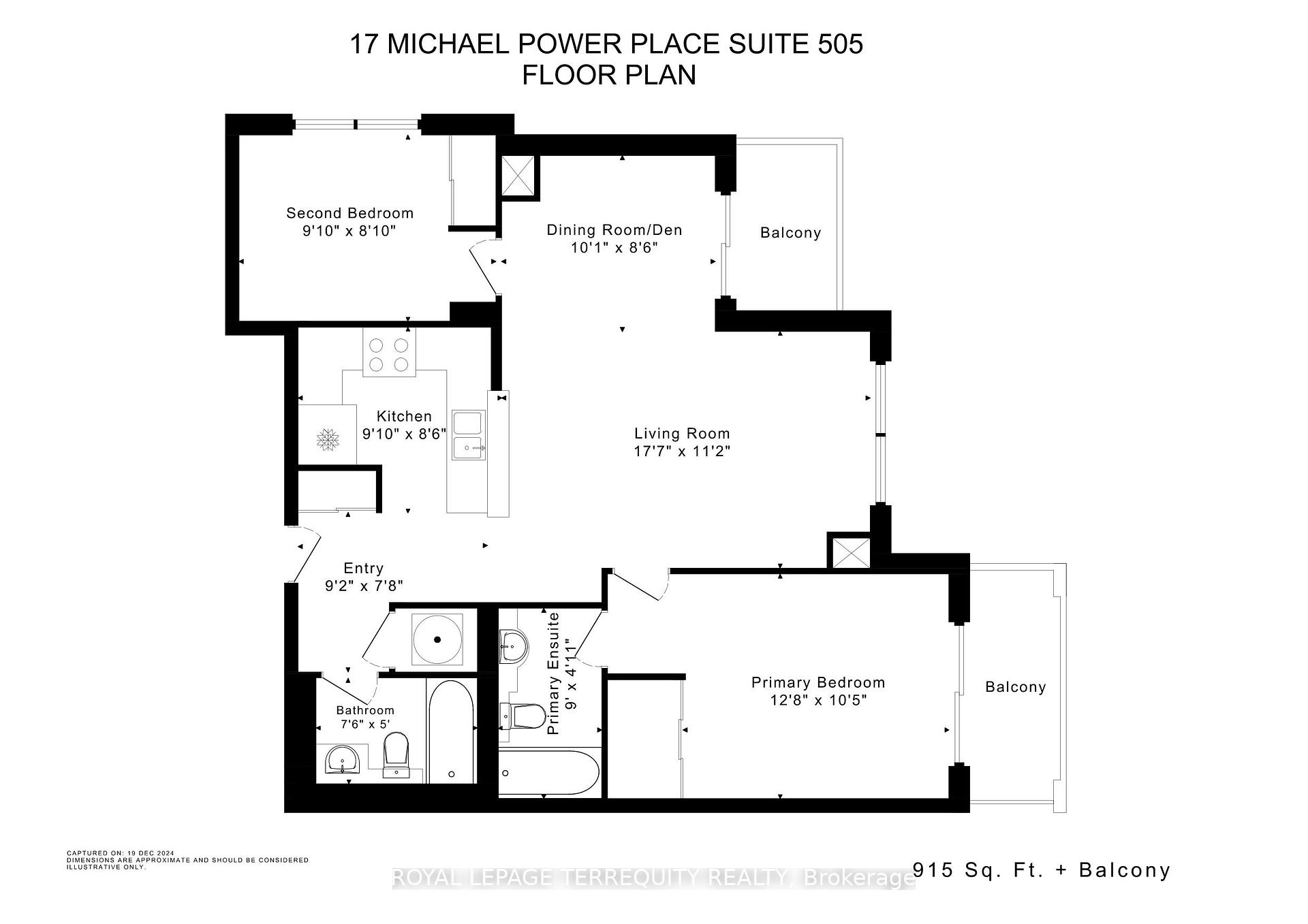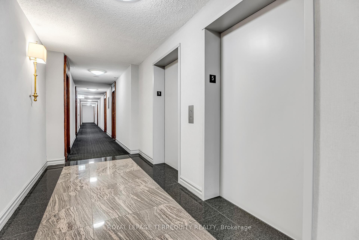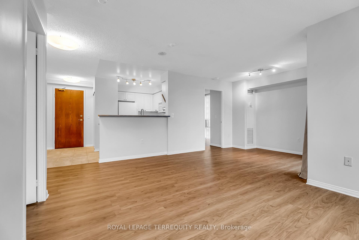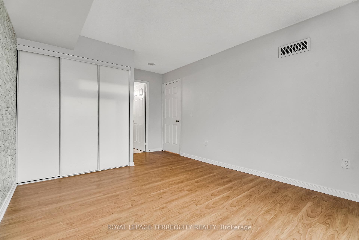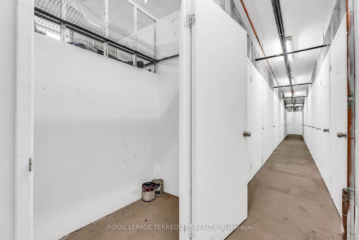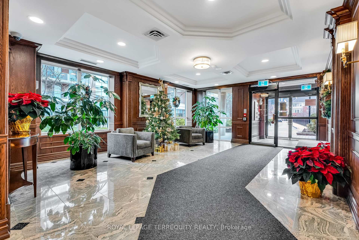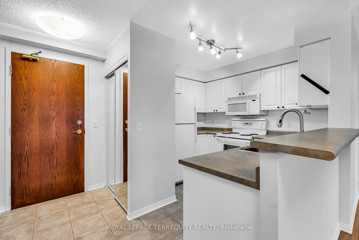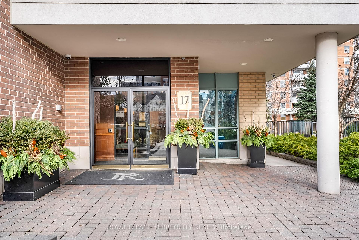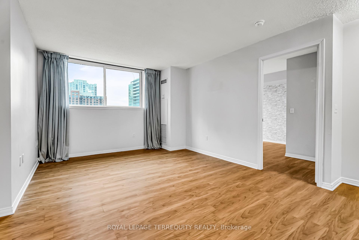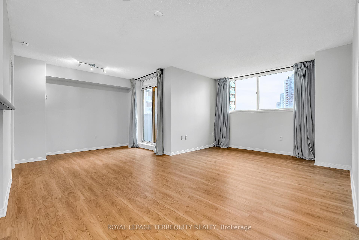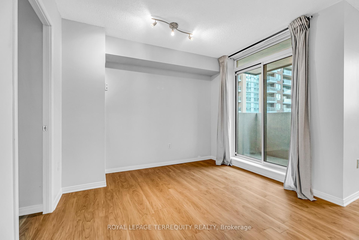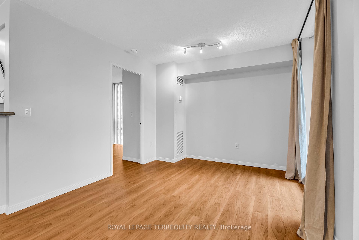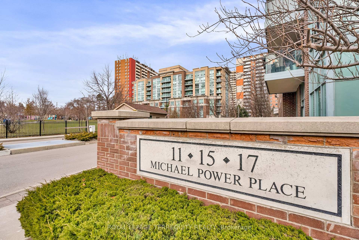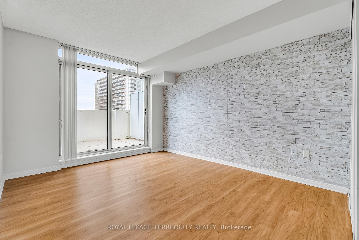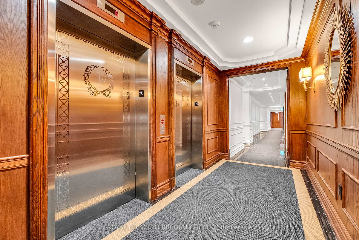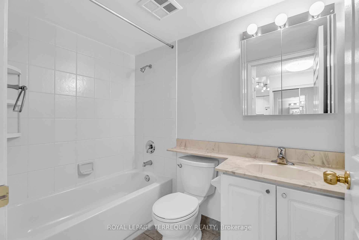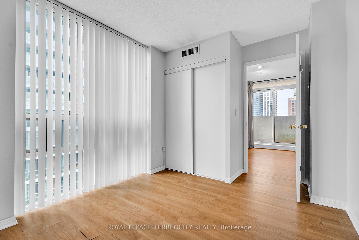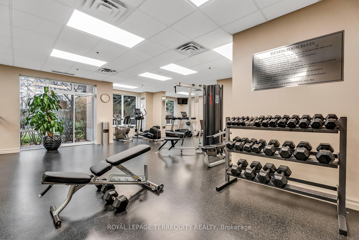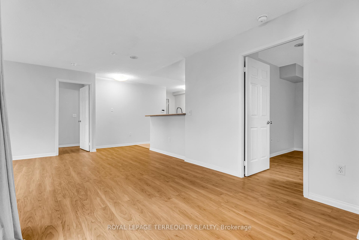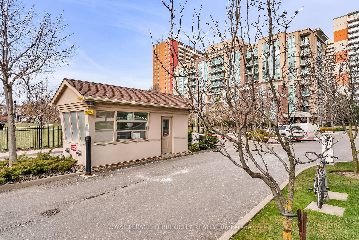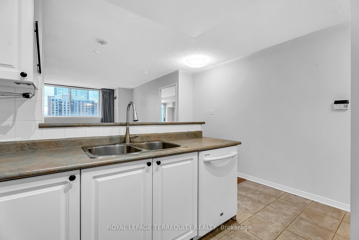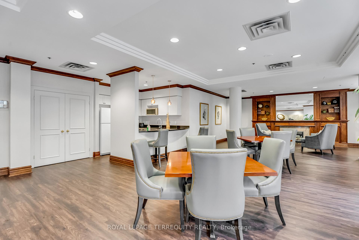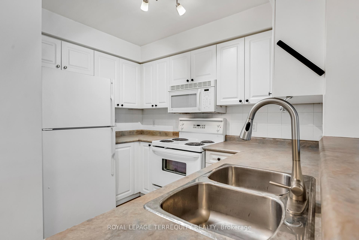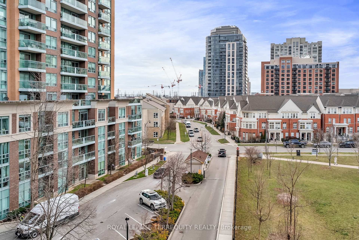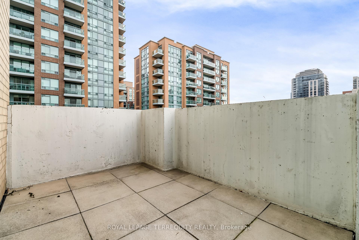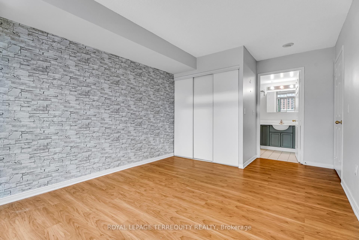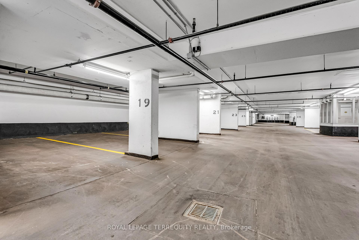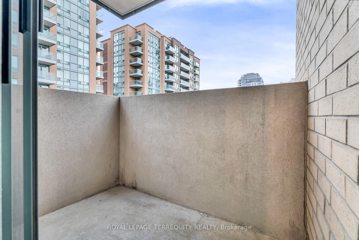$629,900
Available - For Sale
Listing ID: W11898197
17 Michael Power Pl , Unit 505, Toronto, M9A 5G5, Ontario
| OFFERS ANYTIME - NO OFFER DATE! Beautiful 915sqft 2+1 Bedroom, 2 Full Bath, 2 Balcony, Owned 2 CAR PARKING + LOCKER, CORNER UNIT CONDO with a Clear View Overlooking a Park in an Excellent ETOBICOKE Condominium! Excellent Layout Offers You More! Spacious Primary Bedroom has a 4 Piece Ensuite Bathroom and Walk Out to Private Balcony! Second Bedroom Offers Plenty of Closet Space! Open Concept Living and Dining Area with Den so that you can Work from Home! Family Sized and Modern Kitchen with Breakfast Bar. Walk Out of Your Living Space and Enjoy Clear Sunset Views of a Parkette from the 2 Large Balconies! 2 OWNED Parking Spaces are Close to the Elevator and One OWNED Locker! Well Appointed Building with Gatehouse Security, Visitor Parking, Gym and Much More! Outstanding Location is Steps to TTC, GO, Shops of Dundas, Islington and Bloor, Parks and Much More! The Convenience, Luxury and Amenities that You Expect from a High Quality Toronto Condominium at an Exceptional Price! |
| Extras: 2 Balconies! Beautiful Clear View of Park! Upgraded Flooring! 2 Owned Parking and One Owned Locker! |
| Price | $629,900 |
| Taxes: | $2532.12 |
| Maintenance Fee: | 1101.65 |
| Address: | 17 Michael Power Pl , Unit 505, Toronto, M9A 5G5, Ontario |
| Province/State: | Ontario |
| Condo Corporation No | TSCC |
| Level | 5 |
| Unit No | 5 |
| Locker No | A74 |
| Directions/Cross Streets: | Dundas East of Kipling |
| Rooms: | 7 |
| Bedrooms: | 2 |
| Bedrooms +: | 1 |
| Kitchens: | 1 |
| Family Room: | N |
| Basement: | None |
| Approximatly Age: | 16-30 |
| Property Type: | Condo Apt |
| Style: | Apartment |
| Exterior: | Concrete |
| Garage Type: | Underground |
| Garage(/Parking)Space: | 2.00 |
| Drive Parking Spaces: | 2 |
| Park #1 | |
| Parking Spot: | A19 |
| Parking Type: | Owned |
| Legal Description: | A/19 |
| Park #2 | |
| Parking Spot: | A20 |
| Parking Type: | Owned |
| Legal Description: | A/20 |
| Exposure: | Nw |
| Balcony: | Open |
| Locker: | Owned |
| Pet Permited: | Restrict |
| Approximatly Age: | 16-30 |
| Approximatly Square Footage: | 900-999 |
| Building Amenities: | Concierge, Exercise Room, Party/Meeting Room, Visitor Parking |
| Property Features: | Clear View, Cul De Sac, Fenced Yard, Park, Public Transit |
| Maintenance: | 1101.65 |
| CAC Included: | Y |
| Hydro Included: | Y |
| Water Included: | Y |
| Common Elements Included: | Y |
| Heat Included: | Y |
| Parking Included: | Y |
| Building Insurance Included: | Y |
| Fireplace/Stove: | N |
| Heat Source: | Gas |
| Heat Type: | Forced Air |
| Central Air Conditioning: | Central Air |
| Central Vac: | N |
| Laundry Level: | Main |
| Ensuite Laundry: | Y |
$
%
Years
This calculator is for demonstration purposes only. Always consult a professional
financial advisor before making personal financial decisions.
| Although the information displayed is believed to be accurate, no warranties or representations are made of any kind. |
| ROYAL LEPAGE TERREQUITY REALTY |
|
|

Dir:
1-866-382-2968
Bus:
416-548-7854
Fax:
416-981-7184
| Virtual Tour | Book Showing | Email a Friend |
Jump To:
At a Glance:
| Type: | Condo - Condo Apt |
| Area: | Toronto |
| Municipality: | Toronto |
| Neighbourhood: | Islington-City Centre West |
| Style: | Apartment |
| Approximate Age: | 16-30 |
| Tax: | $2,532.12 |
| Maintenance Fee: | $1,101.65 |
| Beds: | 2+1 |
| Baths: | 2 |
| Garage: | 2 |
| Fireplace: | N |
Locatin Map:
Payment Calculator:
- Color Examples
- Green
- Black and Gold
- Dark Navy Blue And Gold
- Cyan
- Black
- Purple
- Gray
- Blue and Black
- Orange and Black
- Red
- Magenta
- Gold
- Device Examples

