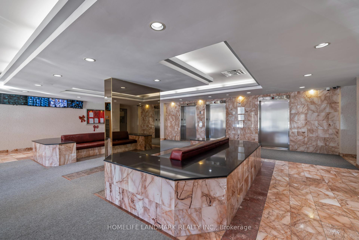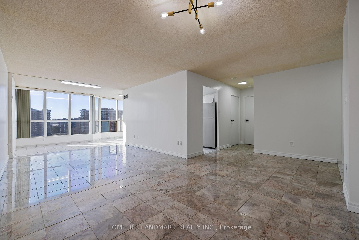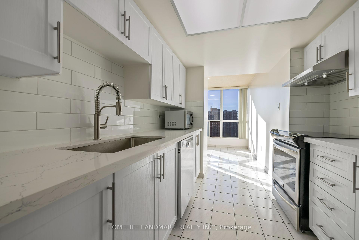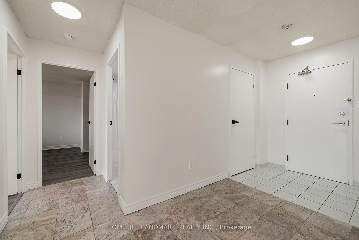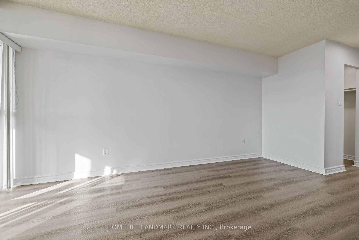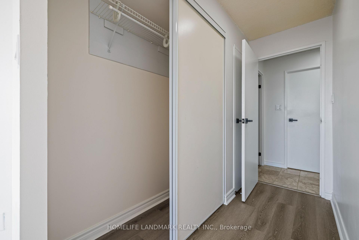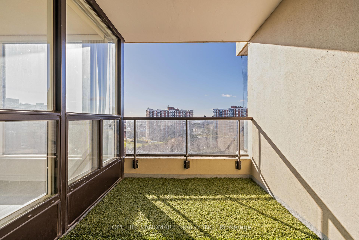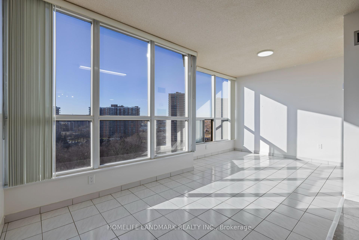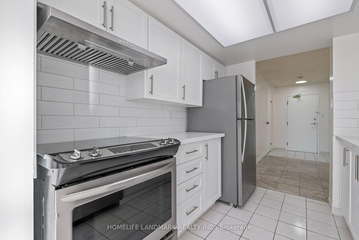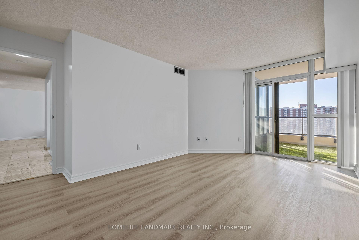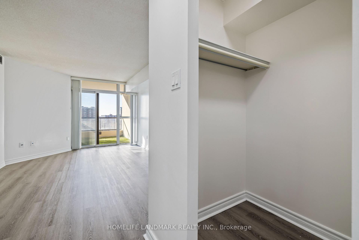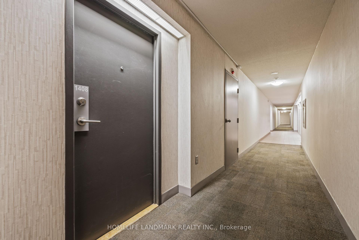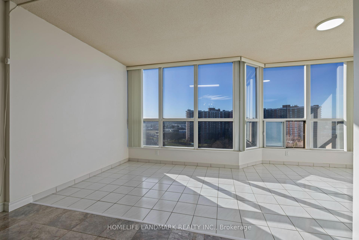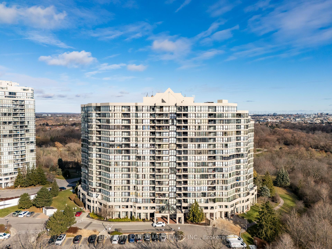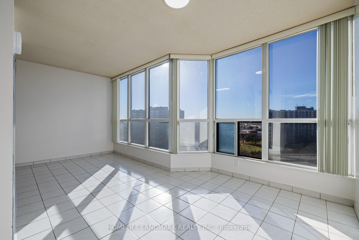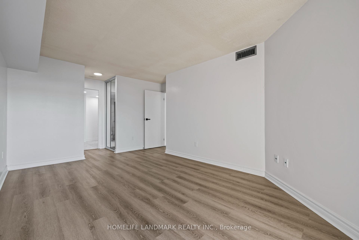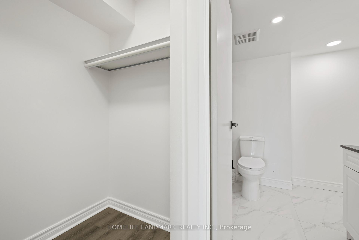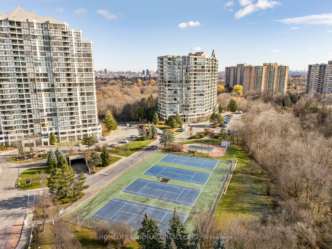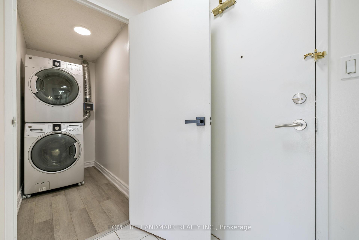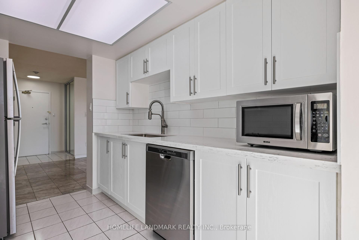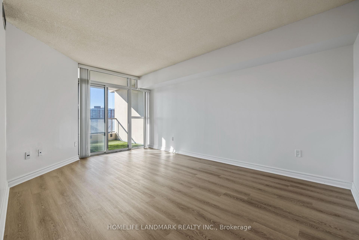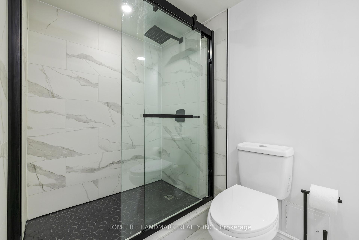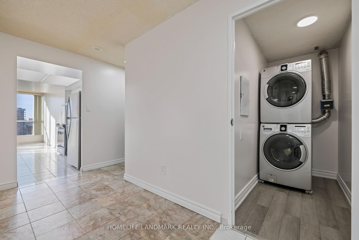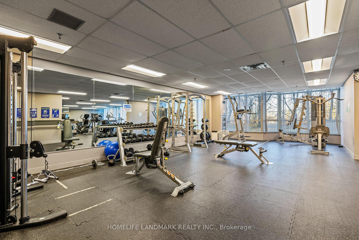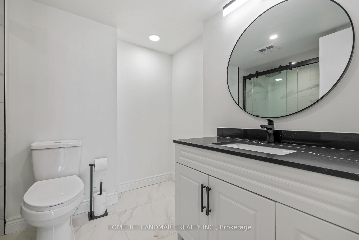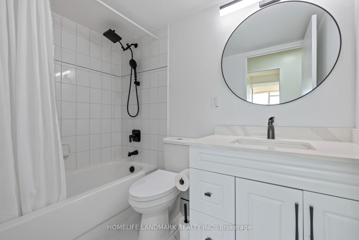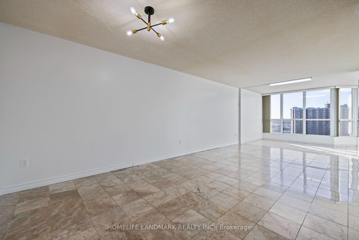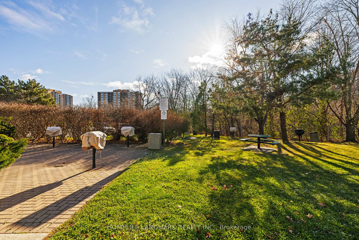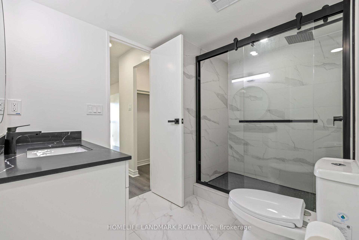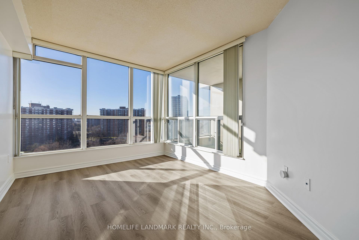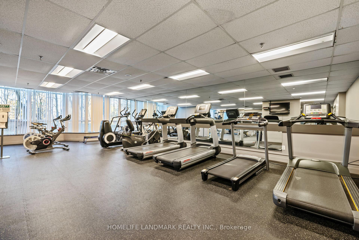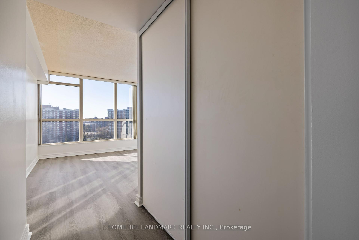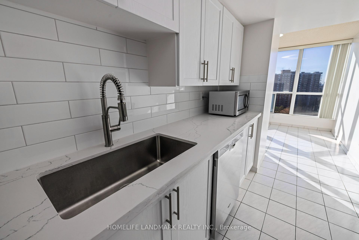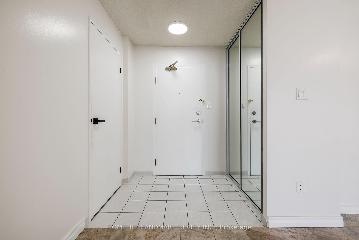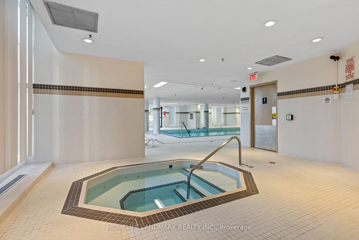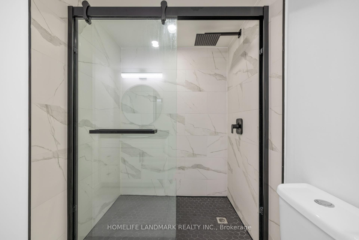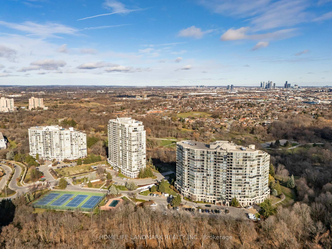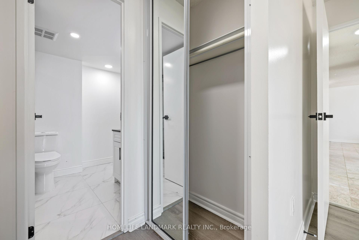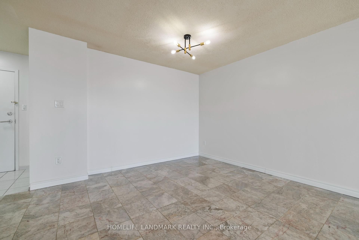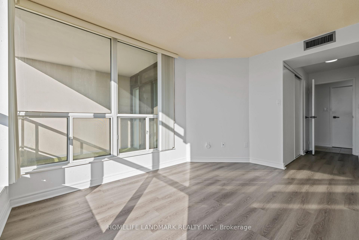$3,300
Available - For Rent
Listing ID: W11897057
5 Rowntree Rd , Unit 1408, Toronto, M9V 5G9, Ontario
| Stunning Condo with Spectacular Southwest Views and Abundant Natural Light! This Sensational Southwest-Facing Unit offers Breathtaking Views and Natural Light in Every Room. It features 2 Spacious Bedrooms with Ample Closet Space, including a Large Walk-In Closet. The unit boasts 2 Full Bathrooms, with the Primary Ensuite showcasing an Oversized Walk-In Shower. The Large, Open and Functional Layout includes Space for a Den, Perfect for a Dedicated Home Office Setup. Enjoy The Convenience of a Spacious Ensuite Laundry Room and a Large Balcony, Ideal for Relaxing and Taking in Gorgeous Sunset Views. Tastefully Upgraded Throughout, The Unit includes Modern Flooring, Beautifully Updated Bathrooms, and a Stylish Kitchen with Elegant Quartz Countertops, Stainless Steel Appliances, Large Single-Basin Sink and a Semi-Professional Faucet. This Condo is part of a Premium Complex offering Extensive Amenities, such as a Fully Equipped Gym, Party Room, Squash Courts, Playground, Tennis Courts, an Indoor Pool, Sauna, Outdoor BBQ Area and 24/7 Gated Security. Conveniently Located Just Steps from the TTC, Humber River Trails, Shopping Malls and Restaurants. Experience All-Inclusive Living as Hydro, Heat, Water, Cable TV, Internet Service, Central Air, Parking and a Locker are All Included for Your Convenience. |
| Extras: Prime Location with Exceptional Accessibility! This property enjoys easy access to Hwy 427, 407 and 27, as well as the TTC and the upcoming Finch LRT. Conveniently located near Etobicoke North and Hwy 407 GO stations, commuting is a breeze. |
| Price | $3,300 |
| Address: | 5 Rowntree Rd , Unit 1408, Toronto, M9V 5G9, Ontario |
| Province/State: | Ontario |
| Condo Corporation No | MTCC |
| Level | 13 |
| Unit No | 9 |
| Directions/Cross Streets: | Kipling Ave / Finch Ave W. |
| Rooms: | 8 |
| Bedrooms: | 2 |
| Bedrooms +: | 1 |
| Kitchens: | 1 |
| Family Room: | N |
| Basement: | None |
| Furnished: | N |
| Property Type: | Condo Apt |
| Style: | Apartment |
| Exterior: | Concrete |
| Garage Type: | Underground |
| Garage(/Parking)Space: | 1.00 |
| Drive Parking Spaces: | 0 |
| Park #1 | |
| Parking Type: | Owned |
| Legal Description: | P2 |
| Exposure: | Sw |
| Balcony: | Open |
| Locker: | Owned |
| Pet Permited: | Restrict |
| Approximatly Square Footage: | 1200-1399 |
| Building Amenities: | Gym, Indoor Pool, Outdoor Pool, Party/Meeting Room, Squash/Racquet Court, Tennis Court |
| Property Features: | Park, Public Transit, Ravine, Rec Centre, River/Stream, School |
| All Inclusive: | Y |
| CAC Included: | Y |
| Hydro Included: | Y |
| Water Included: | Y |
| Cabel TV Included: | Y |
| Common Elements Included: | Y |
| Heat Included: | Y |
| Parking Included: | Y |
| Building Insurance Included: | Y |
| Fireplace/Stove: | N |
| Heat Source: | Gas |
| Heat Type: | Forced Air |
| Central Air Conditioning: | Central Air |
| Central Vac: | N |
| Laundry Level: | Main |
| Ensuite Laundry: | Y |
| Although the information displayed is believed to be accurate, no warranties or representations are made of any kind. |
| HOMELIFE LANDMARK REALTY INC. |
|
|

Dir:
1-866-382-2968
Bus:
416-548-7854
Fax:
416-981-7184
| Book Showing | Email a Friend |
Jump To:
At a Glance:
| Type: | Condo - Condo Apt |
| Area: | Toronto |
| Municipality: | Toronto |
| Neighbourhood: | Mount Olive-Silverstone-Jamestown |
| Style: | Apartment |
| Beds: | 2+1 |
| Baths: | 2 |
| Garage: | 1 |
| Fireplace: | N |
Locatin Map:
- Color Examples
- Green
- Black and Gold
- Dark Navy Blue And Gold
- Cyan
- Black
- Purple
- Gray
- Blue and Black
- Orange and Black
- Red
- Magenta
- Gold
- Device Examples

