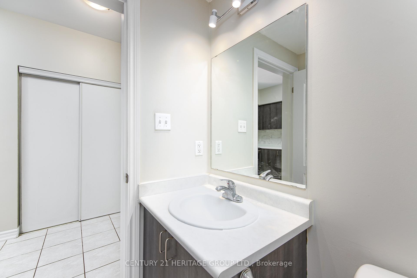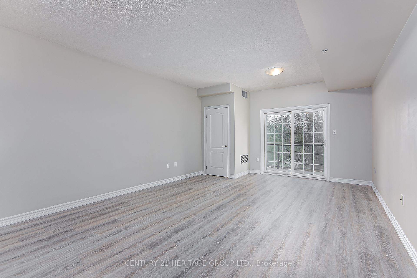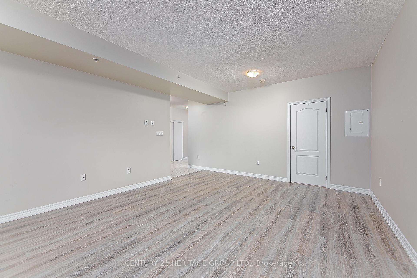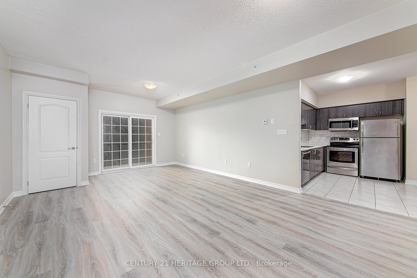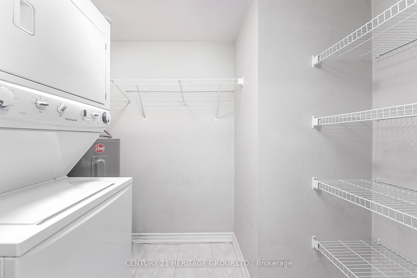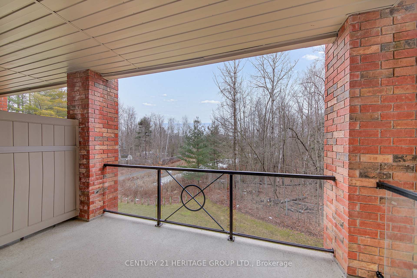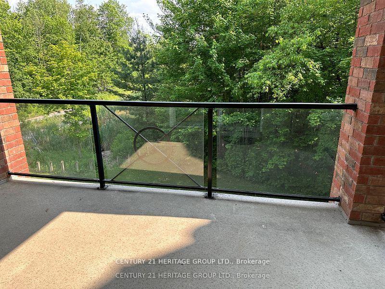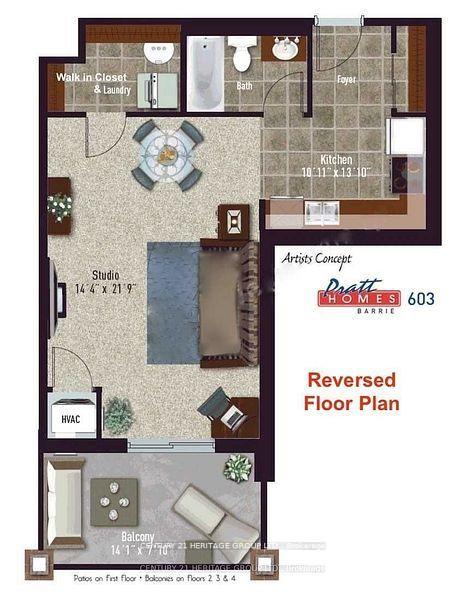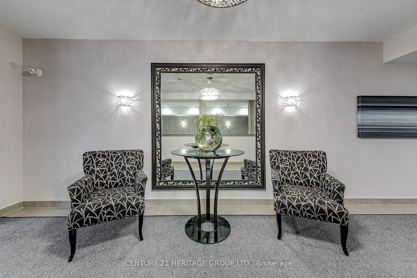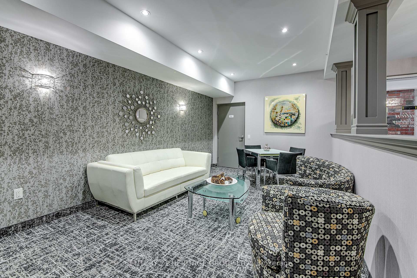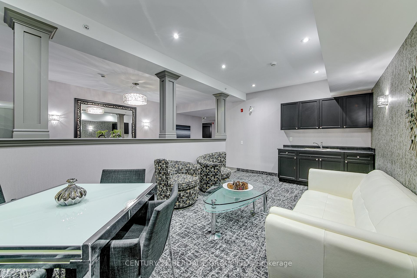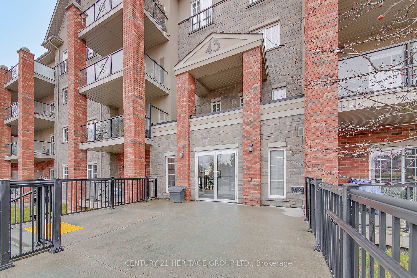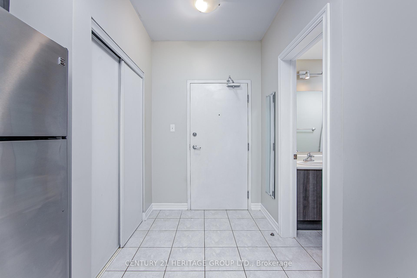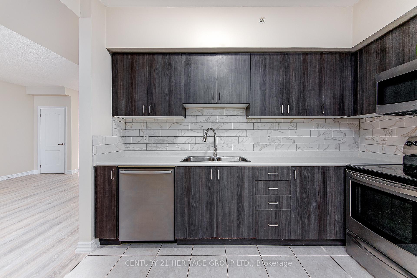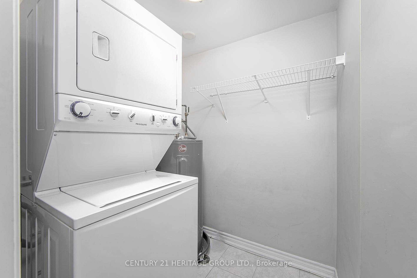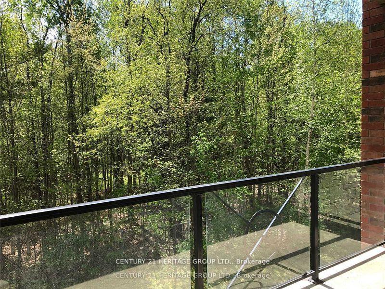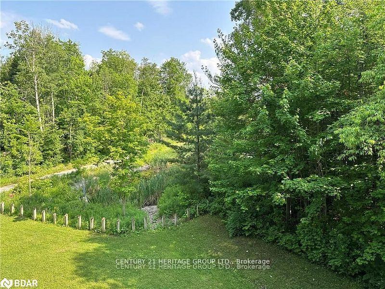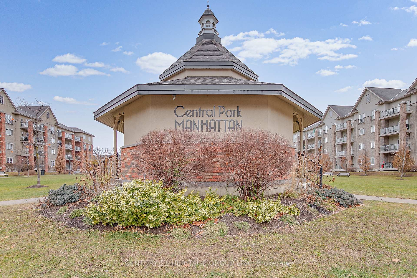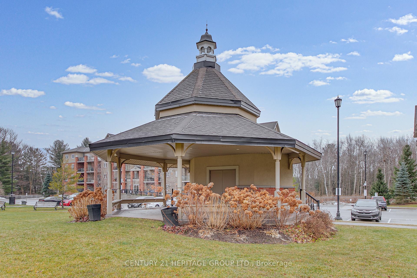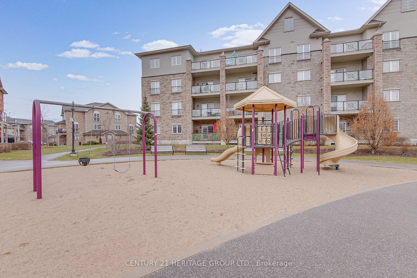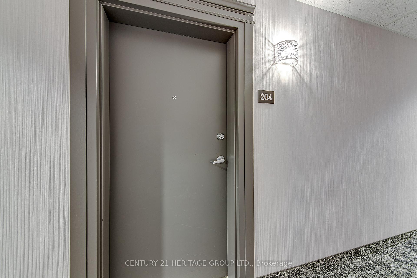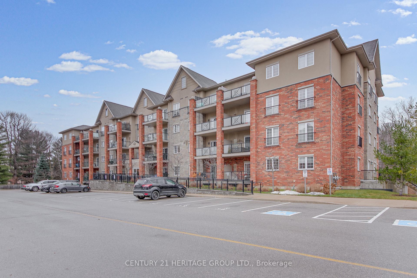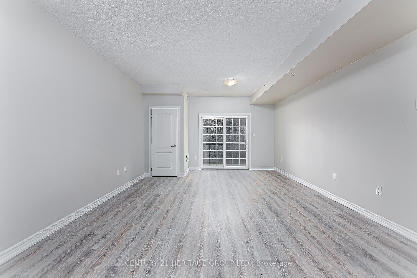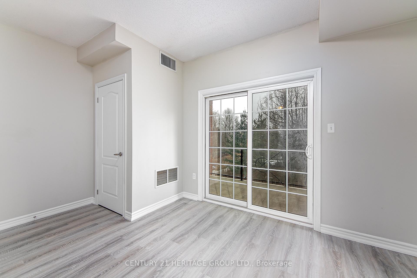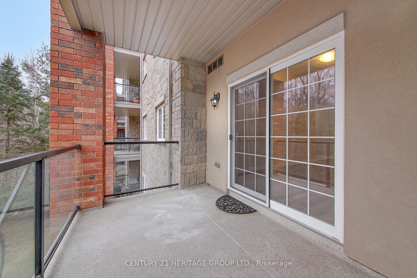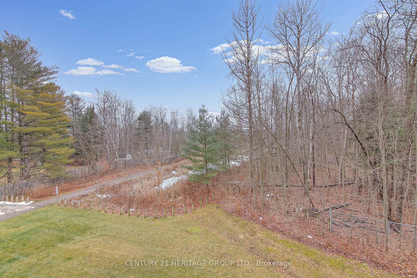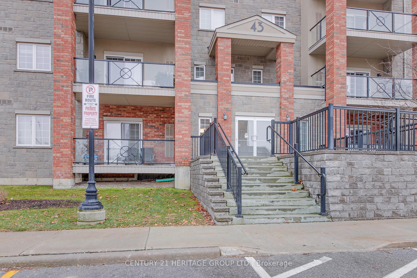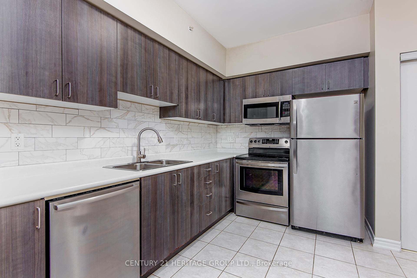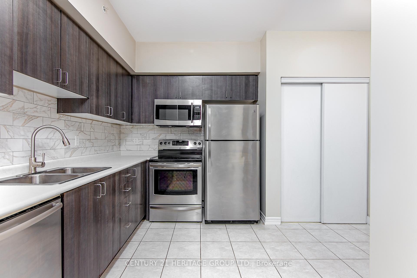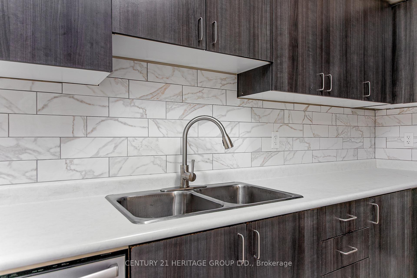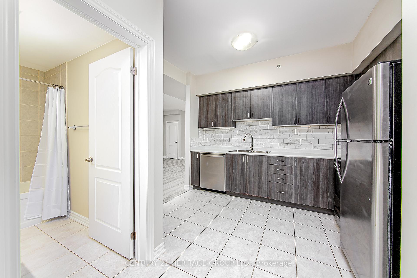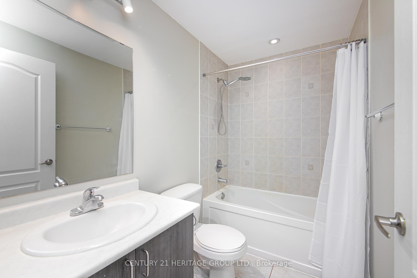$389,900
Available - For Sale
Listing ID: S11898047
43 Ferndale Dr South , Unit 204, Barrie, L4N 5W6, Ontario
| Lovely Studio Suite At The Manhattan In The Ardagh Bluffs. Open Concept, Second Floor Suite Features 9 Foot Ceilings, Stainless Steel Appliances And Ensuite Laundry. New Laminate Flooring in the Great Room, New Kitchen Backsplash and Kitchen Faucet. Walk Out To A Large Balcony Overlooking Bear Creek Eco Park. Enjoy The Beautiful Nature Trails. One Outdoor Parking Spot Included. Perfect For Professionals Or Retirees! |
| Price | $389,900 |
| Taxes: | $2100.00 |
| Maintenance Fee: | 280.26 |
| Address: | 43 Ferndale Dr South , Unit 204, Barrie, L4N 5W6, Ontario |
| Province/State: | Ontario |
| Condo Corporation No | SSCC |
| Level | 2 |
| Unit No | 32 |
| Directions/Cross Streets: | Ferndale Dr. S & Tiffin |
| Rooms: | 2 |
| Bedrooms: | 0 |
| Bedrooms +: | |
| Kitchens: | 1 |
| Family Room: | N |
| Basement: | None |
| Property Type: | Condo Apt |
| Style: | Apartment |
| Exterior: | Brick, Stone |
| Garage Type: | None |
| Garage(/Parking)Space: | 0.00 |
| Drive Parking Spaces: | 1 |
| Park #1 | |
| Parking Spot: | 71 |
| Parking Type: | Owned |
| Legal Description: | Exterior |
| Exposure: | S |
| Balcony: | Open |
| Locker: | None |
| Pet Permited: | Restrict |
| Approximatly Square Footage: | 600-699 |
| Building Amenities: | Bbqs Allowed, Party/Meeting Room, Visitor Parking |
| Property Features: | Lake/Pond, Park, Public Transit |
| Maintenance: | 280.26 |
| Water Included: | Y |
| Common Elements Included: | Y |
| Building Insurance Included: | Y |
| Fireplace/Stove: | N |
| Heat Source: | Gas |
| Heat Type: | Forced Air |
| Central Air Conditioning: | Central Air |
| Central Vac: | N |
| Laundry Level: | Main |
| Ensuite Laundry: | Y |
| Elevator Lift: | Y |
$
%
Years
This calculator is for demonstration purposes only. Always consult a professional
financial advisor before making personal financial decisions.
| Although the information displayed is believed to be accurate, no warranties or representations are made of any kind. |
| CENTURY 21 HERITAGE GROUP LTD. |
|
|

Dir:
1-866-382-2968
Bus:
416-548-7854
Fax:
416-981-7184
| Book Showing | Email a Friend |
Jump To:
At a Glance:
| Type: | Condo - Condo Apt |
| Area: | Simcoe |
| Municipality: | Barrie |
| Neighbourhood: | Ardagh |
| Style: | Apartment |
| Tax: | $2,100 |
| Maintenance Fee: | $280.26 |
| Baths: | 1 |
| Fireplace: | N |
Locatin Map:
Payment Calculator:
- Color Examples
- Green
- Black and Gold
- Dark Navy Blue And Gold
- Cyan
- Black
- Purple
- Gray
- Blue and Black
- Orange and Black
- Red
- Magenta
- Gold
- Device Examples

