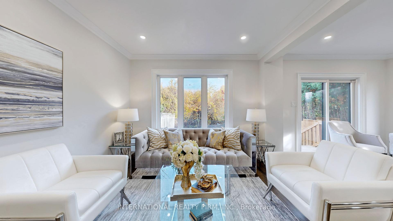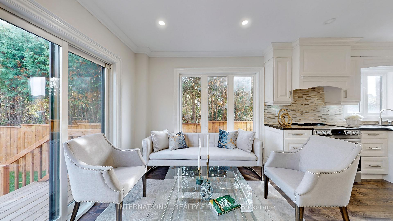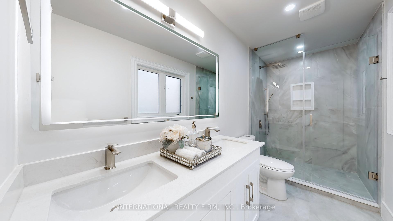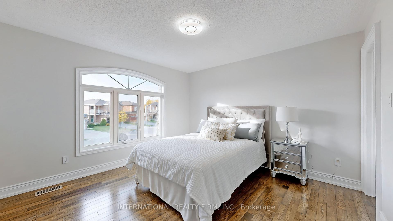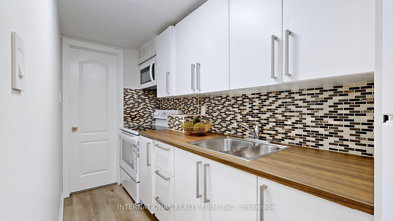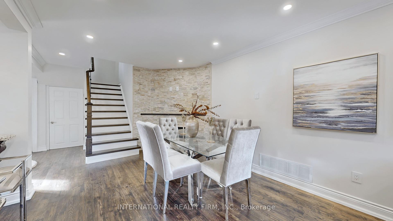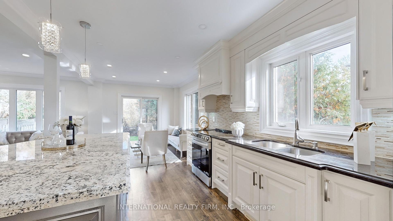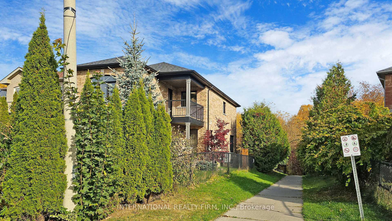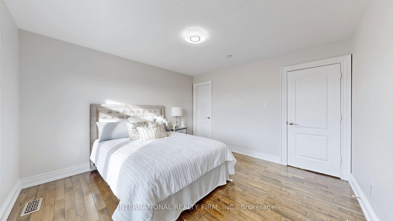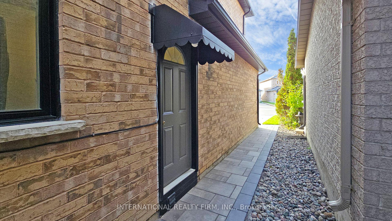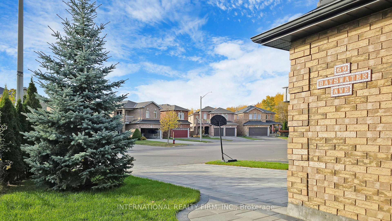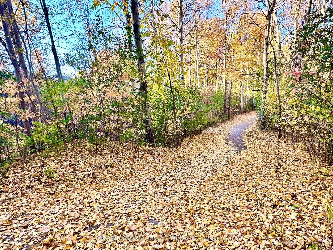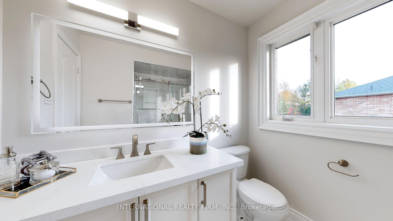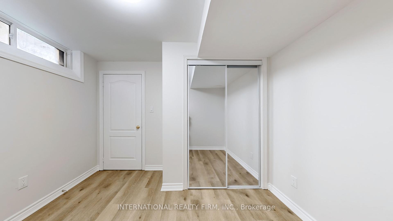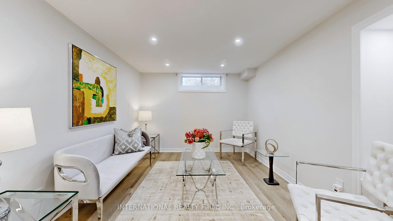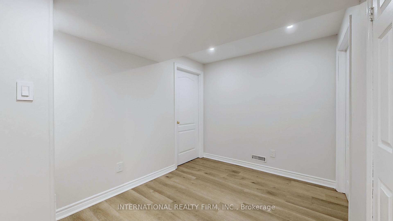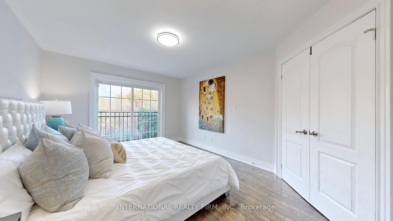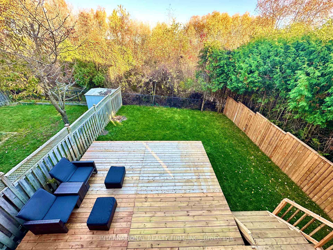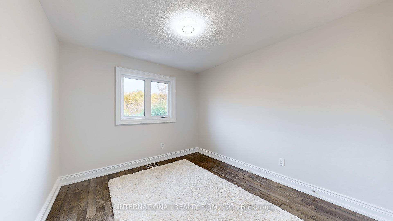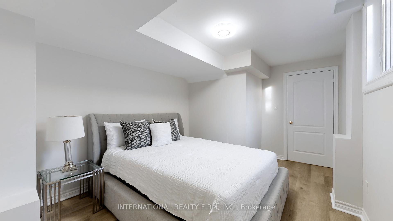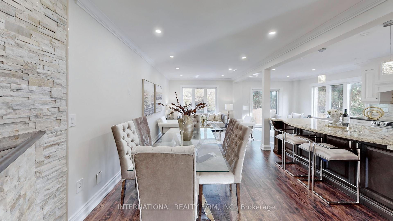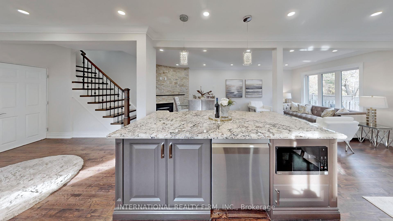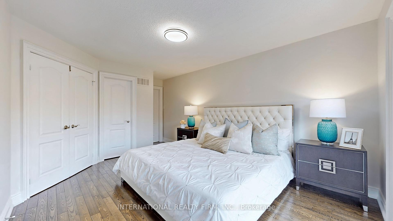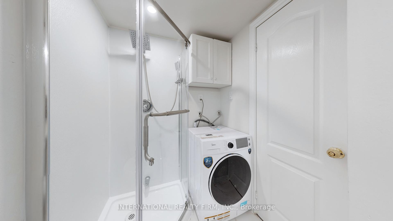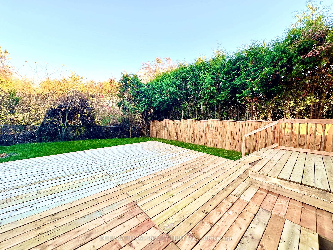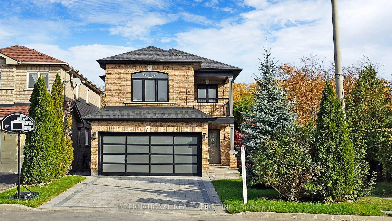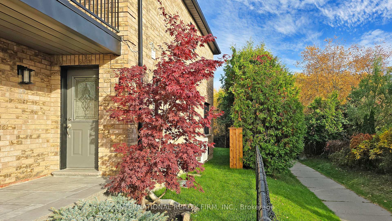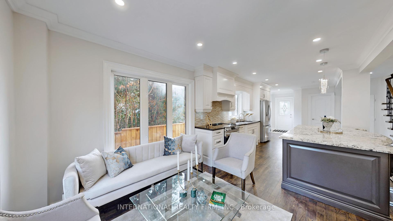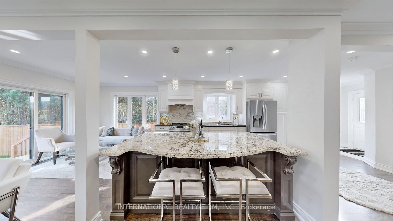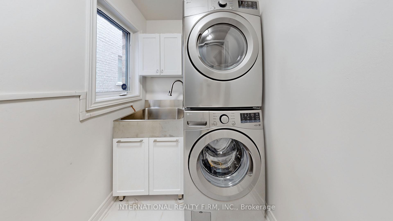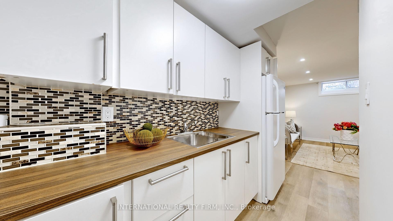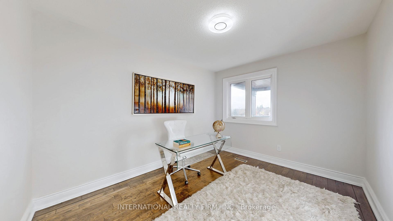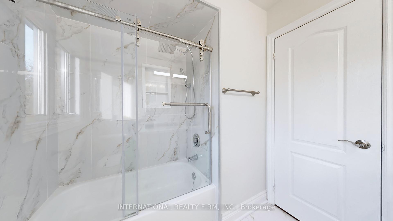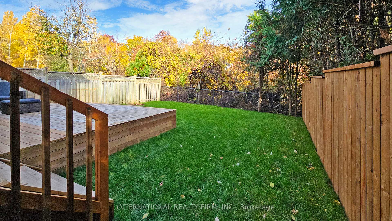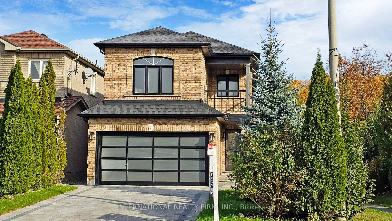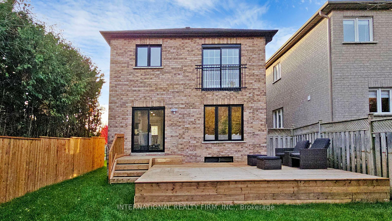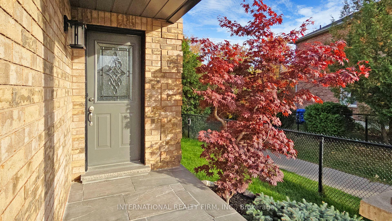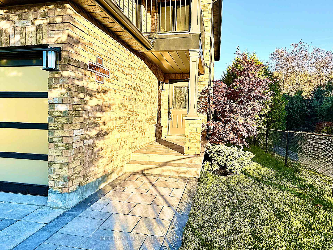$1,648,000
Available - For Sale
Listing ID: N11898168
69 Bayswater Ave , Richmond Hill, L4E 4E6, Ontario
| MUST SEE! Premium Ravine Lot with Stunning Views! Fully Renovated in 2024, this 4+2 bedroom home includes a finished basement with a SEPARATE SIDE ENTRANCE and a SELF-SUSTAINED 2-BEDROOM UNIT, offering flexible space for extended family or potential use as a private suite. This property boasts a bright, open-concept layout with $$$ spent on upgrades in 2024, including LG stainless steel appliances, updated bathrooms, new luxury interlocking, fresh sod, stylish entrance stairs, a new garage door, a new deck, hardwood floors throughout, pot lights, smooth ceilings, and a remodeled gourmet kitchen with granite countertops, backsplash, high-efficiency furnace and air conditioning/heat pump, and a recently replaced roof. The main floor is enhanced by a luxury fireplace, a stained oak staircase with iron pickets, and a spacious deck overlooking the serene ravine. |
| Extras: LG SS appliances 2024 (2 fridges, 2 stoves, 2 washers/dryer unit.), hood fan, window coverings, central vacuum, and garage door opener. Basement includes fridge, stove, microwave/hood fan, and washer/dryer combo unit. |
| Price | $1,648,000 |
| Taxes: | $5531.00 |
| Address: | 69 Bayswater Ave , Richmond Hill, L4E 4E6, Ontario |
| Lot Size: | 35.43 x 115.81 (Feet) |
| Directions/Cross Streets: | Yonge/King |
| Rooms: | 9 |
| Rooms +: | 4 |
| Bedrooms: | 4 |
| Bedrooms +: | 2 |
| Kitchens: | 1 |
| Kitchens +: | 1 |
| Family Room: | Y |
| Basement: | Finished, Sep Entrance |
| Property Type: | Detached |
| Style: | 2-Storey |
| Exterior: | Brick |
| Garage Type: | Attached |
| (Parking/)Drive: | Private |
| Drive Parking Spaces: | 4 |
| Pool: | None |
| Fireplace/Stove: | Y |
| Heat Source: | Gas |
| Heat Type: | Forced Air |
| Central Air Conditioning: | Central Air |
| Central Vac: | N |
| Laundry Level: | Main |
| Sewers: | Sewers |
| Water: | Municipal |
$
%
Years
This calculator is for demonstration purposes only. Always consult a professional
financial advisor before making personal financial decisions.
| Although the information displayed is believed to be accurate, no warranties or representations are made of any kind. |
| INTERNATIONAL REALTY FIRM, INC. |
|
|

Dir:
1-866-382-2968
Bus:
416-548-7854
Fax:
416-981-7184
| Virtual Tour | Book Showing | Email a Friend |
Jump To:
At a Glance:
| Type: | Freehold - Detached |
| Area: | York |
| Municipality: | Richmond Hill |
| Neighbourhood: | Oak Ridges Lake Wilcox |
| Style: | 2-Storey |
| Lot Size: | 35.43 x 115.81(Feet) |
| Tax: | $5,531 |
| Beds: | 4+2 |
| Baths: | 4 |
| Fireplace: | Y |
| Pool: | None |
Locatin Map:
Payment Calculator:
- Color Examples
- Green
- Black and Gold
- Dark Navy Blue And Gold
- Cyan
- Black
- Purple
- Gray
- Blue and Black
- Orange and Black
- Red
- Magenta
- Gold
- Device Examples

