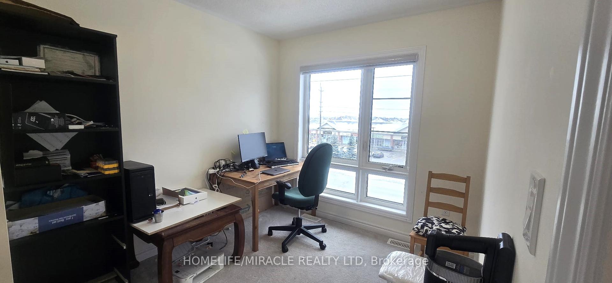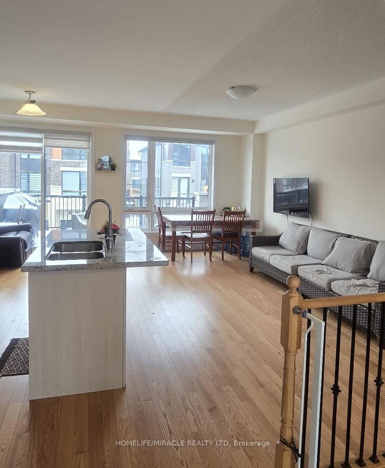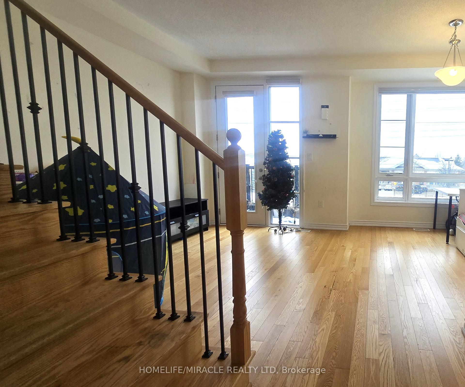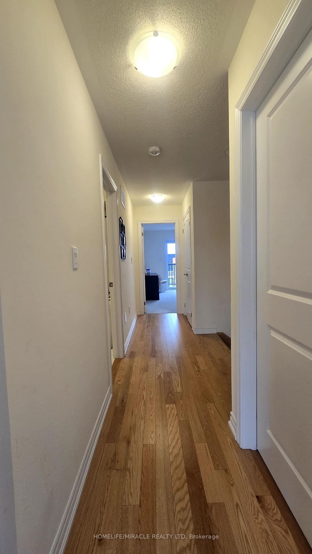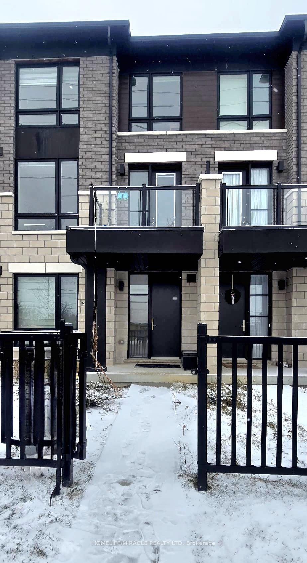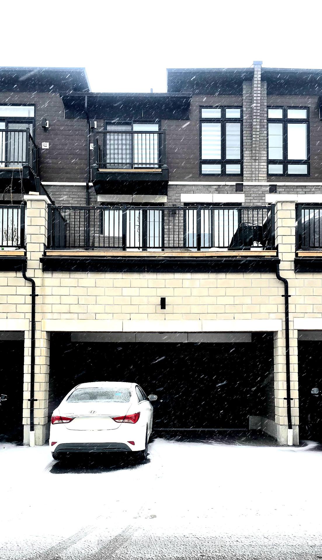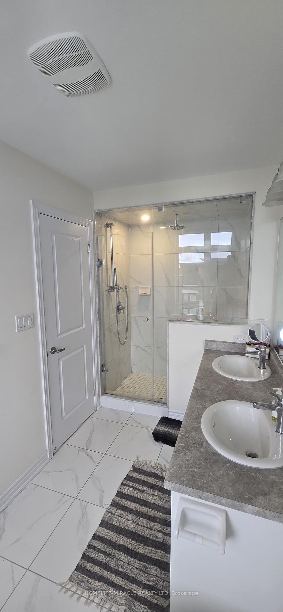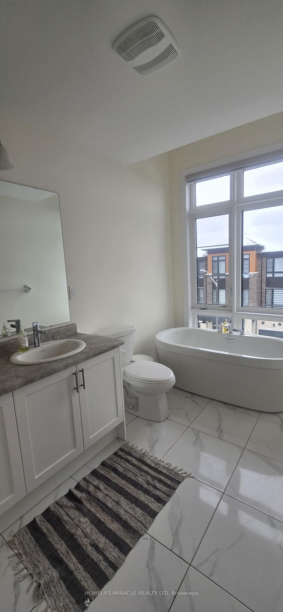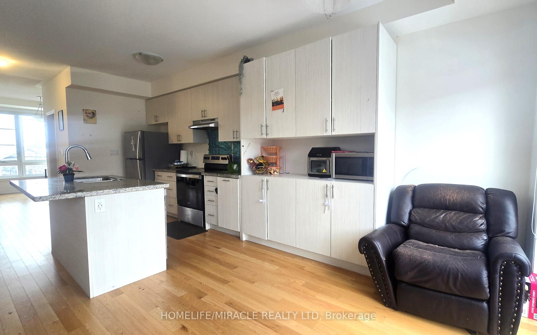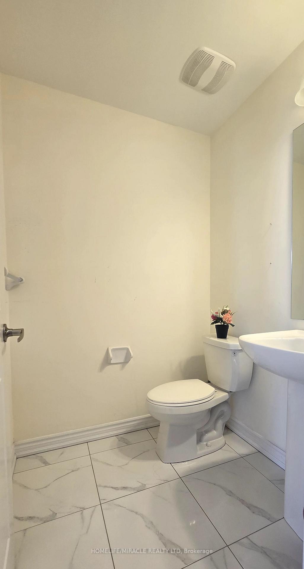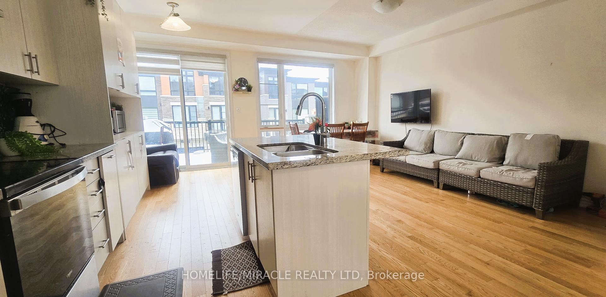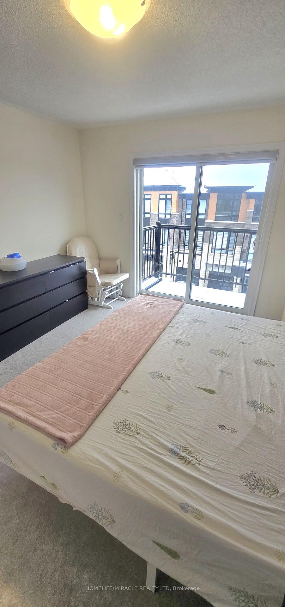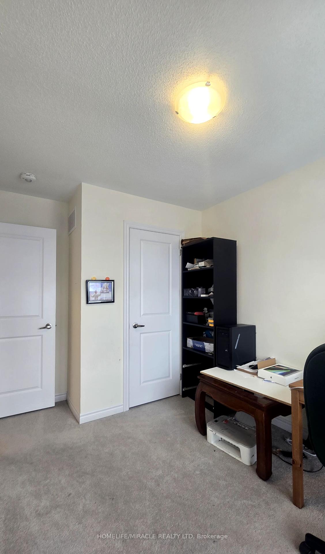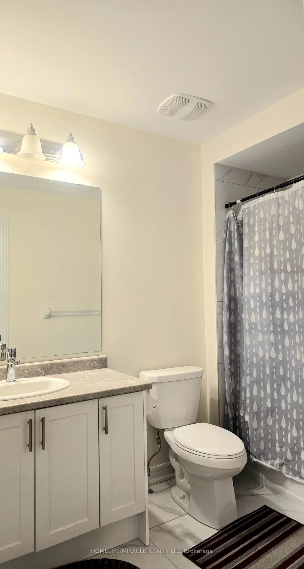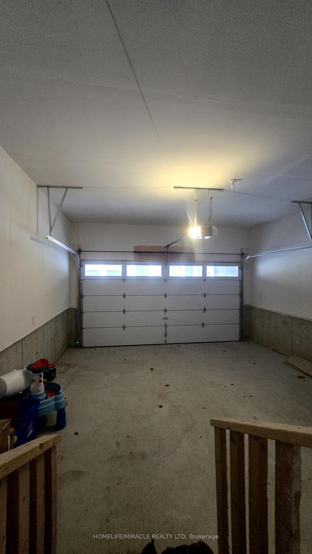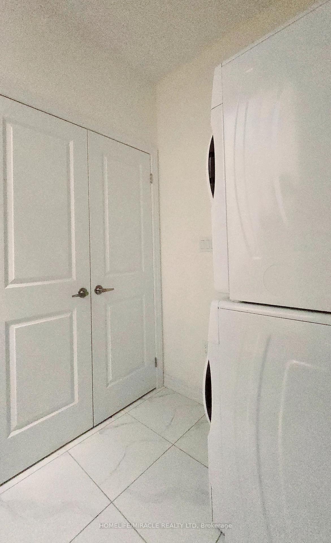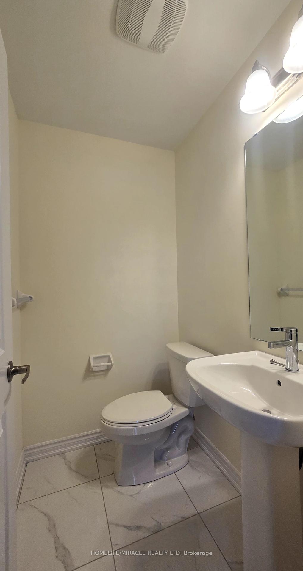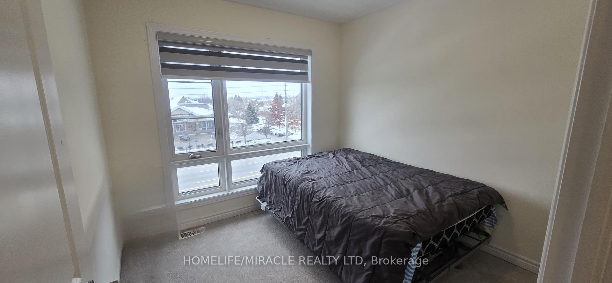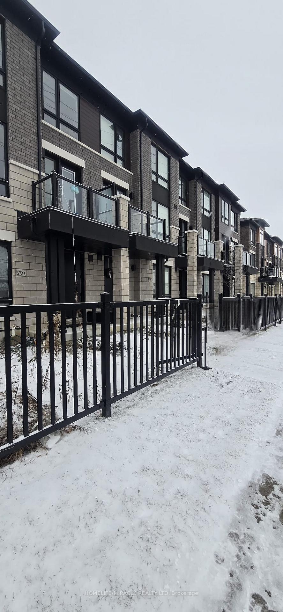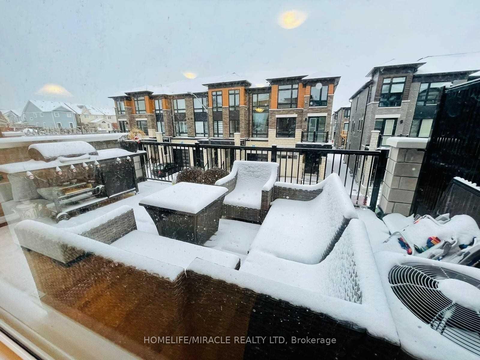$3,100
Available - For Rent
Listing ID: E11899415
6723 Thickson Rd , Whitby, L1M 0M3, Ontario
| Bright & Spacious 3+1 Bedrooms W/4 Bathrooms Executive TH in the Beautiful Community Of Brooklyn. Approx. 1906 Sq. Ft. Open Concept Features Hardwood Floors On The Main & 2nd Floor, Oak Staircase, 9' Ceilings, Upgraded Kitchen Countertop, Breakfast Area With W/O To Large Terrace, Large Windows. Primary Bedroom Features W/O To Balcony. More Space!! Good Size Rec Room/ 4th BD W/PWD on The Ground Flood, Ground Floor Laundry W/ Garage Access. Unfinished Basement W/Cold Room & Plenty Of Storage. Steps To parks, Schools. Shops, Public Transit. Quick Access To Hwy 412 & 407. |
| Extras: ELFs, Stacked Washer & Dryer, S/S Fridge, Stove, B/I Dishwasher & Window Blinds. |
| Price | $3,100 |
| Address: | 6723 Thickson Rd , Whitby, L1M 0M3, Ontario |
| Lot Size: | 19.00 x 76.51 (Feet) |
| Acreage: | < .50 |
| Directions/Cross Streets: | Thickson Rd N & Carnwith Dr E |
| Rooms: | 8 |
| Bedrooms: | 3 |
| Bedrooms +: | 1 |
| Kitchens: | 1 |
| Family Room: | Y |
| Basement: | Unfinished |
| Furnished: | N |
| Approximatly Age: | 0-5 |
| Property Type: | Att/Row/Twnhouse |
| Style: | 3-Storey |
| Exterior: | Brick, Metal/Side |
| Garage Type: | Built-In |
| (Parking/)Drive: | Private |
| Drive Parking Spaces: | 2 |
| Pool: | None |
| Private Entrance: | Y |
| Laundry Access: | Ensuite |
| Approximatly Age: | 0-5 |
| Approximatly Square Footage: | 1500-2000 |
| Property Features: | Library, Park, Public Transit, School |
| Parking Included: | Y |
| Fireplace/Stove: | N |
| Heat Source: | Gas |
| Heat Type: | Forced Air |
| Central Air Conditioning: | Central Air |
| Laundry Level: | Main |
| Sewers: | Sewers |
| Water: | Municipal |
| Although the information displayed is believed to be accurate, no warranties or representations are made of any kind. |
| HOMELIFE/MIRACLE REALTY LTD |
|
|

Dir:
1-866-382-2968
Bus:
416-548-7854
Fax:
416-981-7184
| Book Showing | Email a Friend |
Jump To:
At a Glance:
| Type: | Freehold - Att/Row/Twnhouse |
| Area: | Durham |
| Municipality: | Whitby |
| Neighbourhood: | Brooklin |
| Style: | 3-Storey |
| Lot Size: | 19.00 x 76.51(Feet) |
| Approximate Age: | 0-5 |
| Beds: | 3+1 |
| Baths: | 4 |
| Fireplace: | N |
| Pool: | None |
Locatin Map:
- Color Examples
- Green
- Black and Gold
- Dark Navy Blue And Gold
- Cyan
- Black
- Purple
- Gray
- Blue and Black
- Orange and Black
- Red
- Magenta
- Gold
- Device Examples

