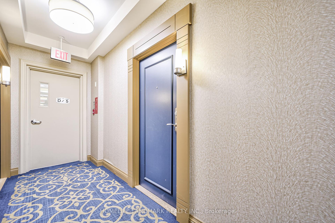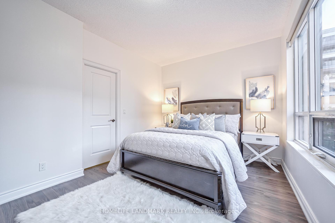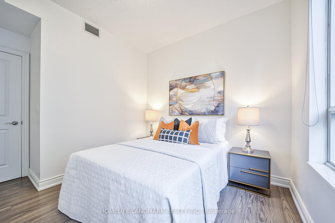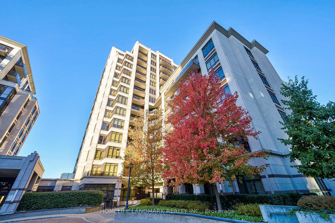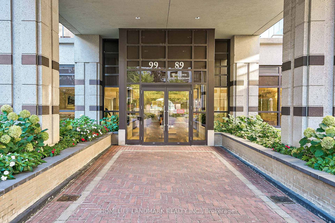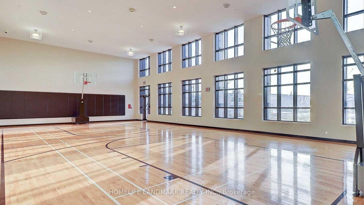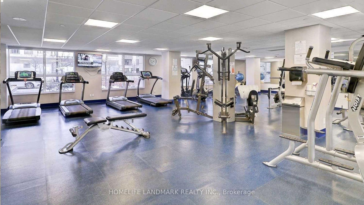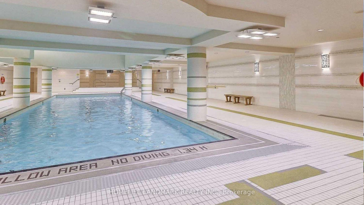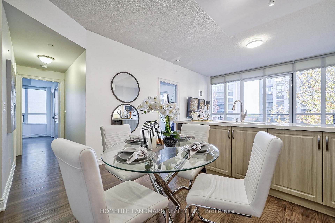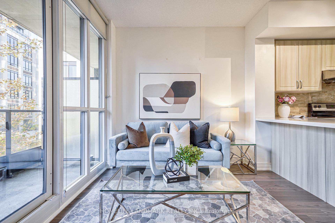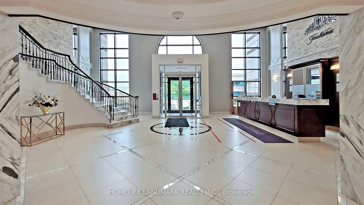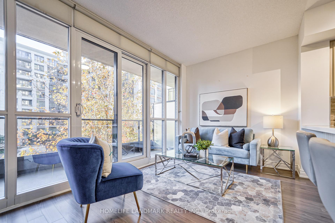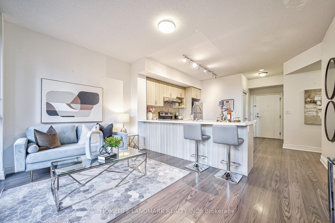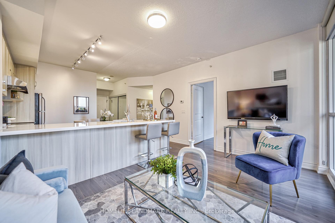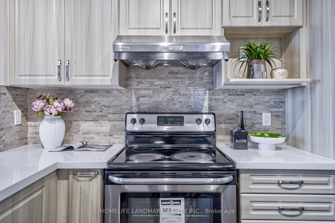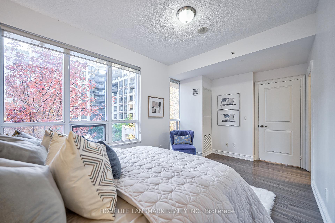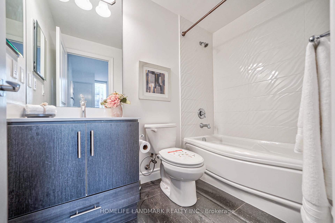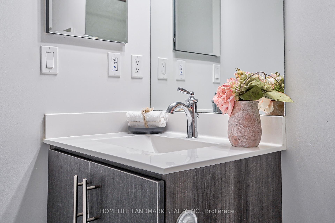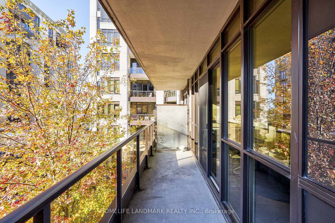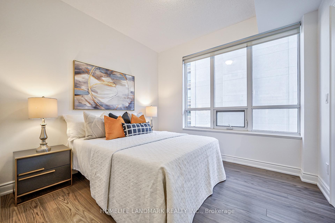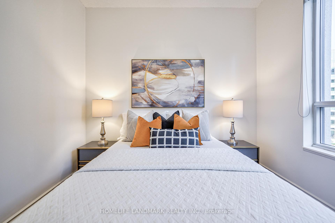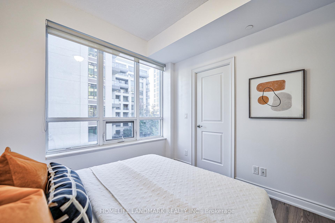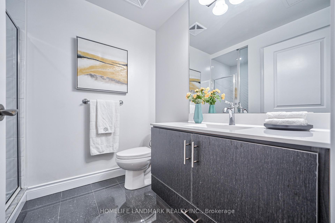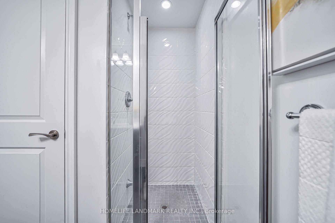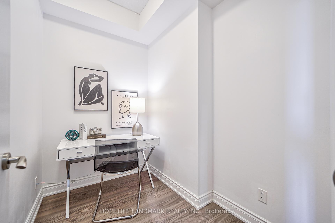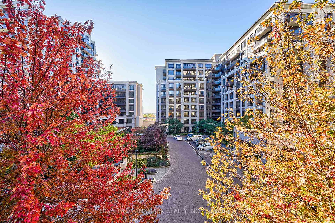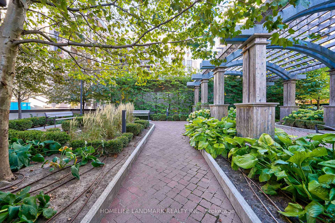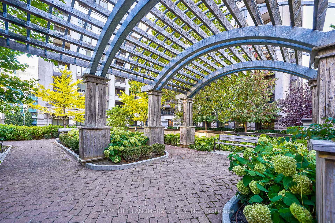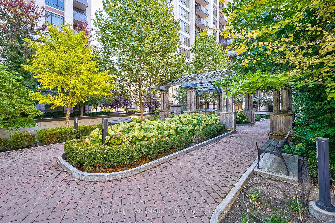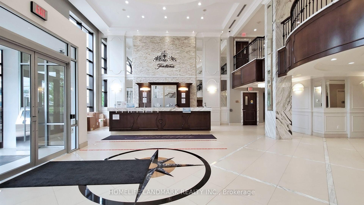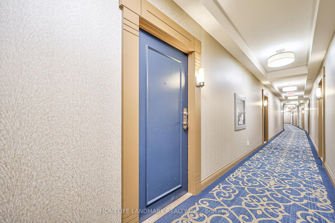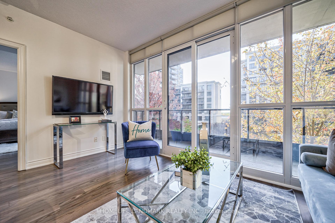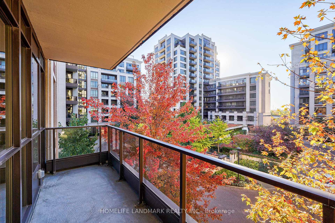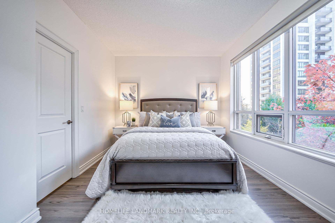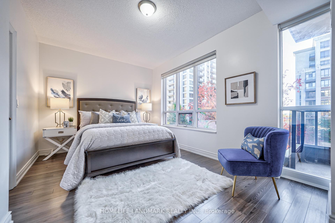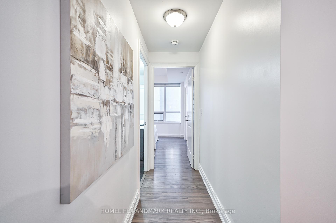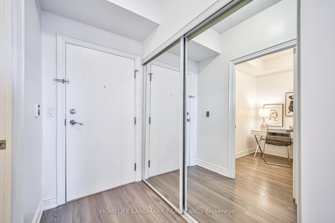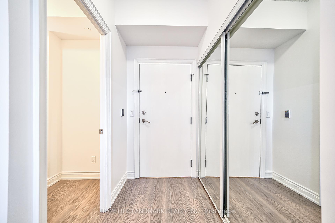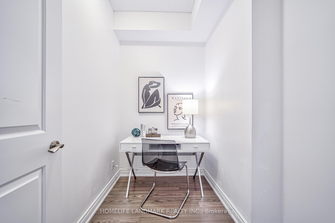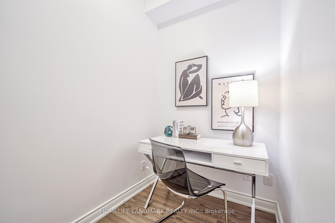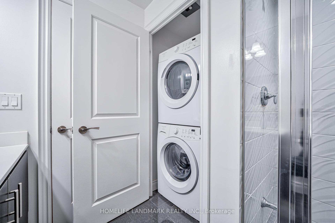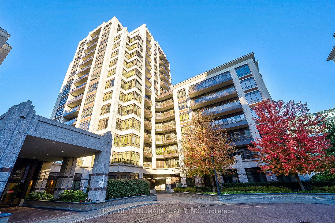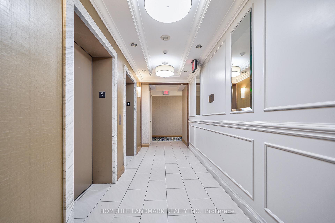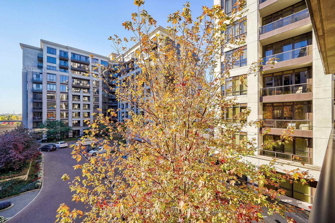$868,000
Available - For Sale
Listing ID: N9415820
89 South Town Centre Blvd , Unit 517, Markham, L6G 0E8, Ontario
| Perfectly situated in the heart of Markham, this luxurious condo offers an open concept layout with 9' ceilings, upgraded laminate flooring, and well maintained with part of newly renovation, making it move-in ready. SE corner unit w/lots sunny beautiful view. Upgraded gourmet kitchen with quartz countertops and a breakfast bar. This property is within a top ranking school district, close to banks, Civic centre, Shops, Grocery, Restaurants, 407, 404 and Viva bus stops. Excellent recreational facilities include 24-hour concierge, indoor pool gym, guest suite, visitor parking with an electric car charger. The den is consider as a bedroom. |
| Extras: Existing Elfs & Stainless Steel Appliances: Fridge, Stove, Ranghood, Washer, Dryer, B/I Dishwasher, window coverings, garage remote/fobs and all related keys |
| Price | $868,000 |
| Taxes: | $3164.15 |
| Maintenance Fee: | 594.97 |
| Address: | 89 South Town Centre Blvd , Unit 517, Markham, L6G 0E8, Ontario |
| Province/State: | Ontario |
| Condo Corporation No | YRSCP |
| Level | 4 |
| Unit No | 14 |
| Locker No | 1 |
| Directions/Cross Streets: | Warden/Hwy 7 |
| Rooms: | 7 |
| Rooms +: | 0 |
| Bedrooms: | 2 |
| Bedrooms +: | 1 |
| Kitchens: | 1 |
| Kitchens +: | 0 |
| Family Room: | N |
| Basement: | None |
| Approximatly Age: | 6-10 |
| Property Type: | Condo Apt |
| Style: | Apartment |
| Exterior: | Concrete |
| Garage Type: | Underground |
| Garage(/Parking)Space: | 1.00 |
| Drive Parking Spaces: | 1 |
| Park #1 | |
| Parking Spot: | #129 |
| Parking Type: | Owned |
| Legal Description: | B #129 |
| Exposure: | Se |
| Balcony: | Open |
| Locker: | None |
| Pet Permited: | Restrict |
| Approximatly Age: | 6-10 |
| Approximatly Square Footage: | 900-999 |
| Building Amenities: | Bbqs Allowed, Concierge, Gym, Indoor Pool, Party/Meeting Room, Visitor Parking |
| Property Features: | Park, Public Transit, School |
| Maintenance: | 594.97 |
| CAC Included: | Y |
| Common Elements Included: | Y |
| Heat Included: | Y |
| Parking Included: | Y |
| Condo Tax Included: | Y |
| Building Insurance Included: | Y |
| Fireplace/Stove: | N |
| Heat Source: | Gas |
| Heat Type: | Forced Air |
| Central Air Conditioning: | Central Air |
| Laundry Level: | Main |
| Ensuite Laundry: | Y |
$
%
Years
This calculator is for demonstration purposes only. Always consult a professional
financial advisor before making personal financial decisions.
| Although the information displayed is believed to be accurate, no warranties or representations are made of any kind. |
| HOMELIFE LANDMARK REALTY INC. |
|
|

Dir:
1-866-382-2968
Bus:
416-548-7854
Fax:
416-981-7184
| Virtual Tour | Book Showing | Email a Friend |
Jump To:
At a Glance:
| Type: | Condo - Condo Apt |
| Area: | York |
| Municipality: | Markham |
| Neighbourhood: | Unionville |
| Style: | Apartment |
| Approximate Age: | 6-10 |
| Tax: | $3,164.15 |
| Maintenance Fee: | $594.97 |
| Beds: | 2+1 |
| Baths: | 2 |
| Garage: | 1 |
| Fireplace: | N |
Locatin Map:
Payment Calculator:
- Color Examples
- Green
- Black and Gold
- Dark Navy Blue And Gold
- Cyan
- Black
- Purple
- Gray
- Blue and Black
- Orange and Black
- Red
- Magenta
- Gold
- Device Examples

