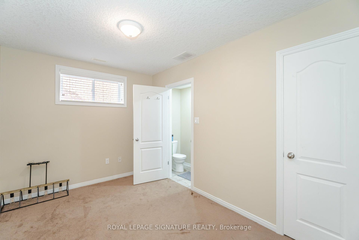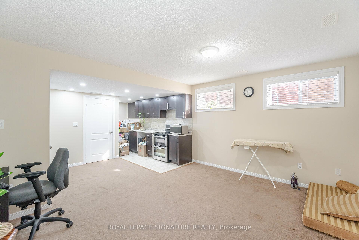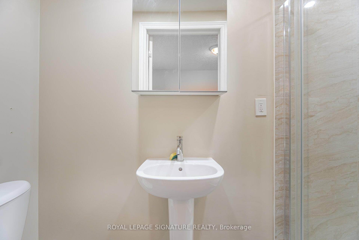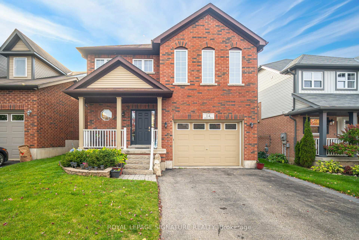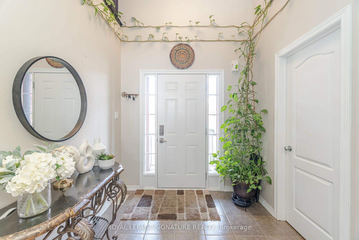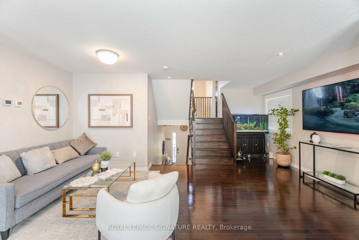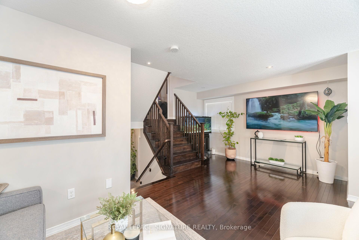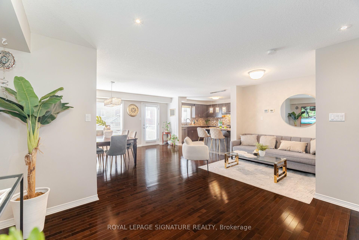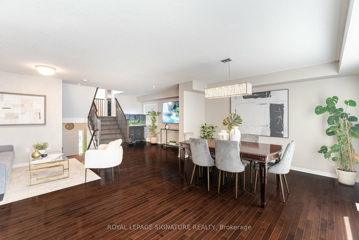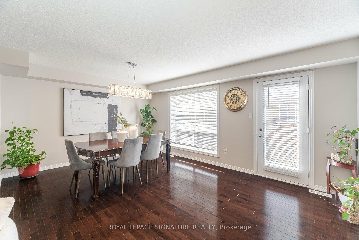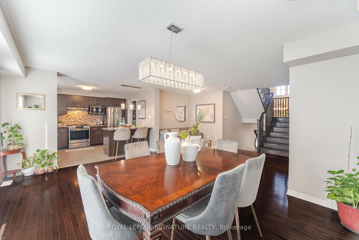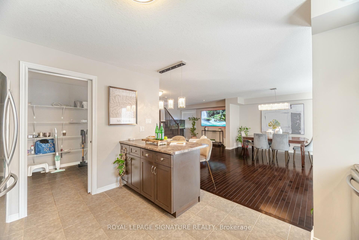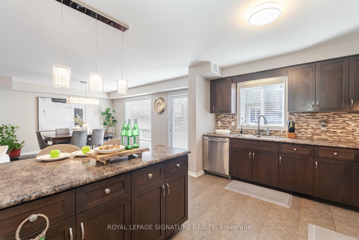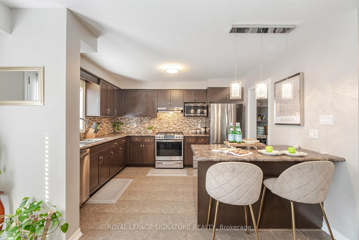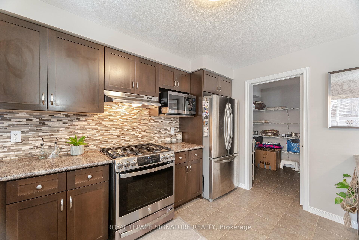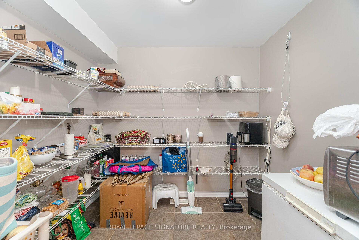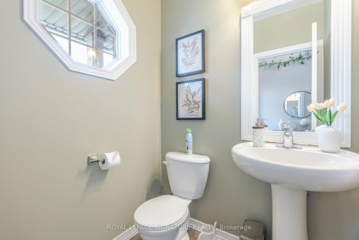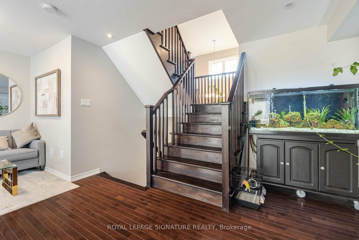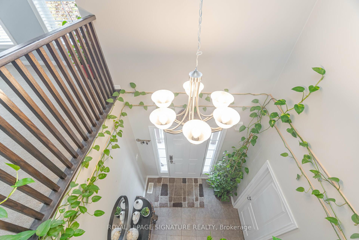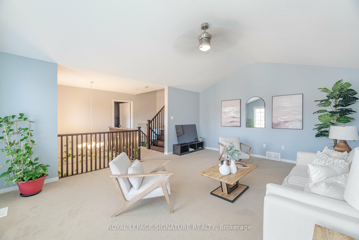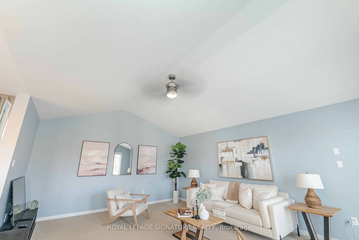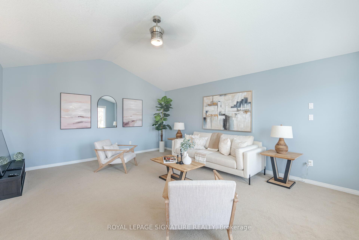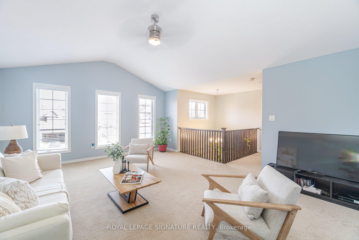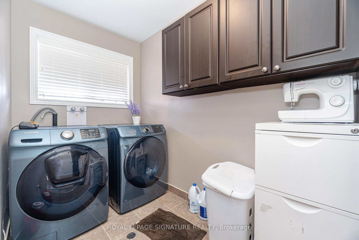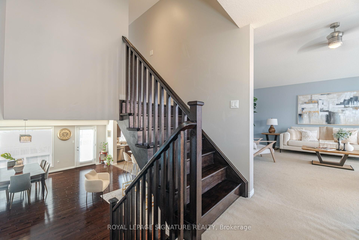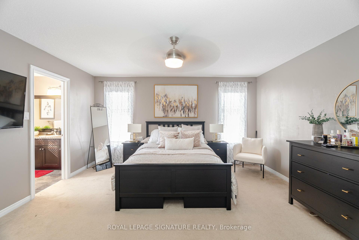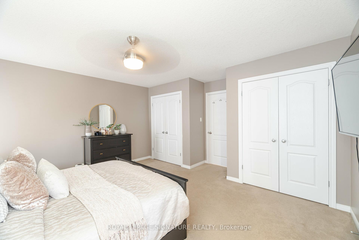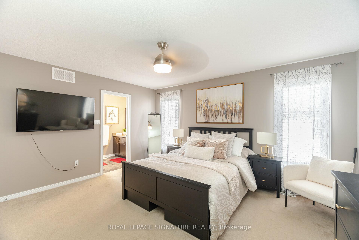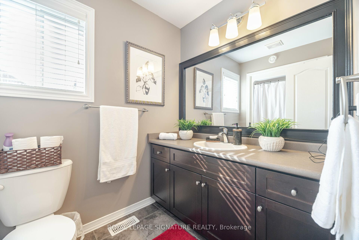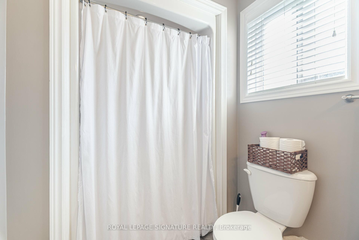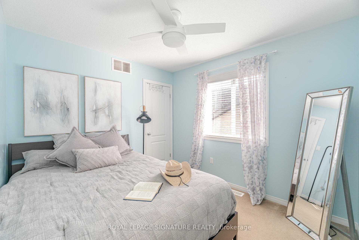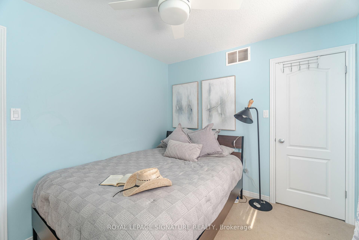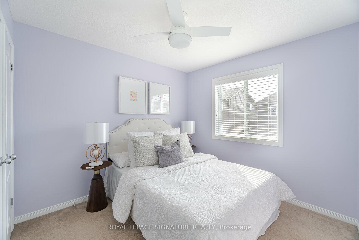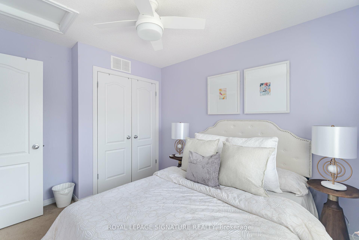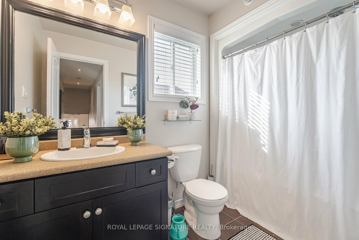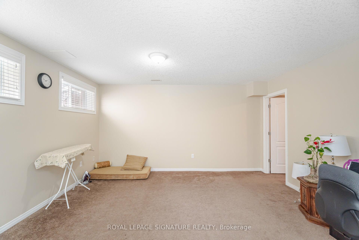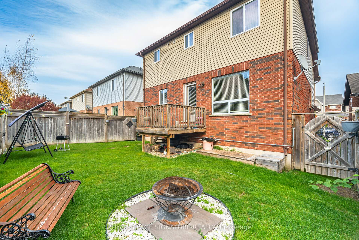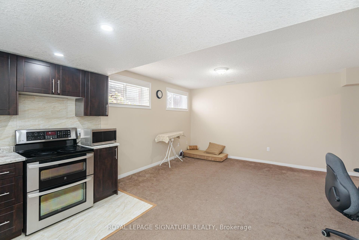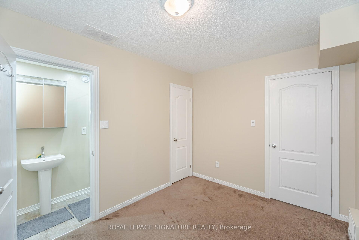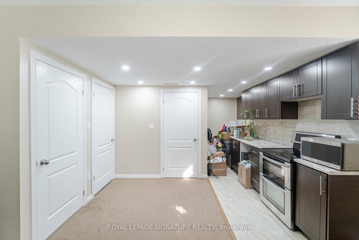$960,000
Available - For Sale
Listing ID: W11894499
14 Aiken Cres , Orangeville, L9W 4V2, Ontario
| This beautiful home offers 2500 Sqft of living space and a one of a kind layout! the grand two storey Foyer leads to an open-concept kitchen, dining, and living room. The kitchen boasts extensive countertop and cabinet space, a peninsula countertop, and a must-see walk in pantry. There is a spacious, loft-style family room on the mid-level, featuring a walk-in laundry room with built-in cabinetry. The private basement is accessible from the garage, and has been recently renovated to a complete in law suite, with a bedroom + ensuite 3pcs bathroom, full kitchen, and even hook ups for a washer & dryer. Perfect for guests, multiple families, or Rental potential! |
| Price | $960,000 |
| Taxes: | $6126.00 |
| Address: | 14 Aiken Cres , Orangeville, L9W 4V2, Ontario |
| Lot Size: | 40.00 x 85.00 (Feet) |
| Directions/Cross Streets: | Hansen & Blind Line |
| Rooms: | 12 |
| Bedrooms: | 3 |
| Bedrooms +: | 1 |
| Kitchens: | 1 |
| Kitchens +: | 1 |
| Family Room: | Y |
| Basement: | Apartment, Finished |
| Approximatly Age: | 6-15 |
| Property Type: | Detached |
| Style: | 2-Storey |
| Exterior: | Brick |
| Garage Type: | Attached |
| (Parking/)Drive: | Available |
| Drive Parking Spaces: | 4 |
| Pool: | None |
| Approximatly Age: | 6-15 |
| Approximatly Square Footage: | 2000-2500 |
| Fireplace/Stove: | N |
| Heat Source: | Gas |
| Heat Type: | Forced Air |
| Central Air Conditioning: | Central Air |
| Central Vac: | N |
| Sewers: | Sewers |
| Water: | Municipal |
$
%
Years
This calculator is for demonstration purposes only. Always consult a professional
financial advisor before making personal financial decisions.
| Although the information displayed is believed to be accurate, no warranties or representations are made of any kind. |
| ROYAL LEPAGE SIGNATURE REALTY |
|
|

Dir:
1-866-382-2968
Bus:
416-548-7854
Fax:
416-981-7184
| Virtual Tour | Book Showing | Email a Friend |
Jump To:
At a Glance:
| Type: | Freehold - Detached |
| Area: | Dufferin |
| Municipality: | Orangeville |
| Neighbourhood: | Orangeville |
| Style: | 2-Storey |
| Lot Size: | 40.00 x 85.00(Feet) |
| Approximate Age: | 6-15 |
| Tax: | $6,126 |
| Beds: | 3+1 |
| Baths: | 4 |
| Fireplace: | N |
| Pool: | None |
Locatin Map:
Payment Calculator:
- Color Examples
- Green
- Black and Gold
- Dark Navy Blue And Gold
- Cyan
- Black
- Purple
- Gray
- Blue and Black
- Orange and Black
- Red
- Magenta
- Gold
- Device Examples

