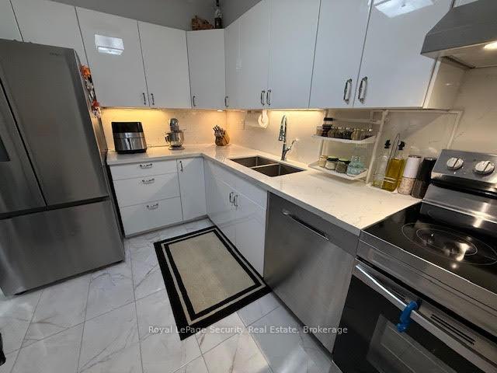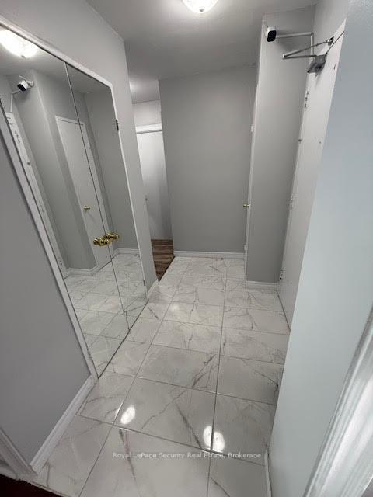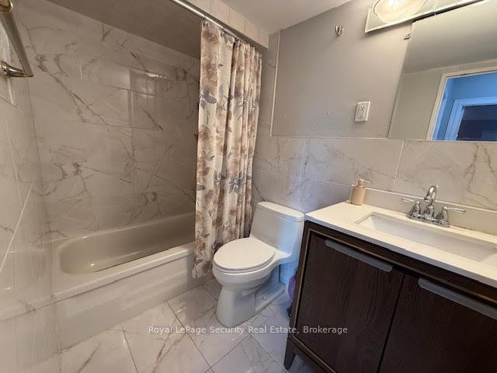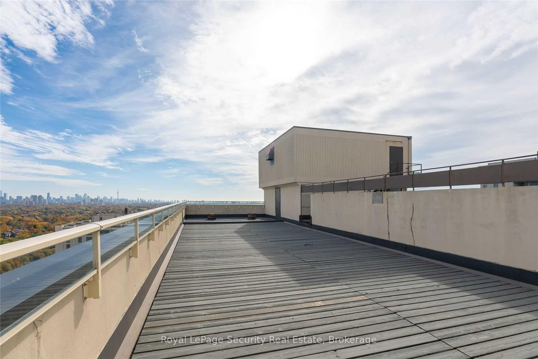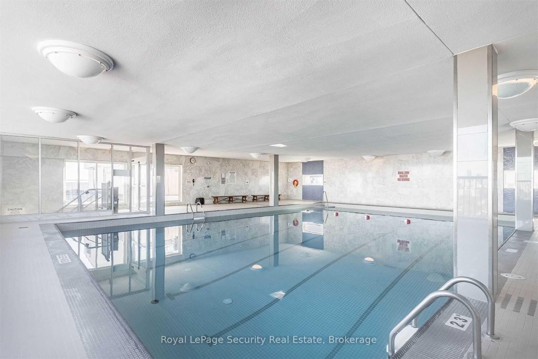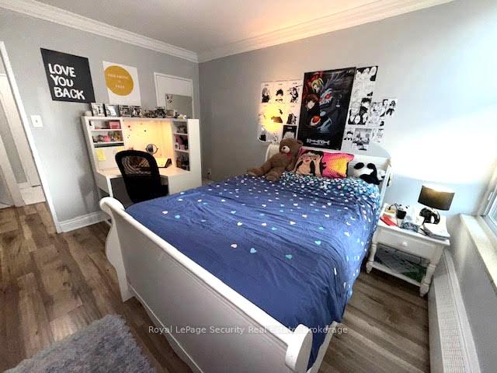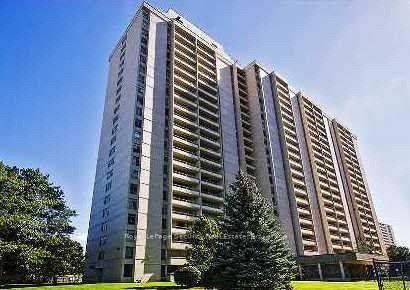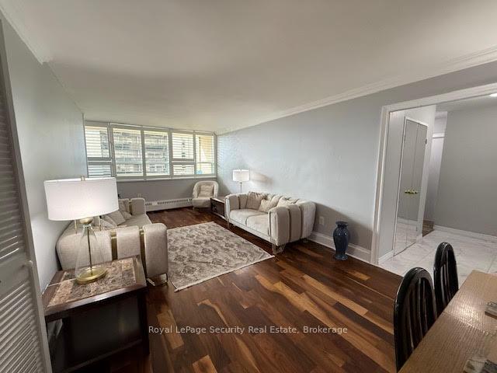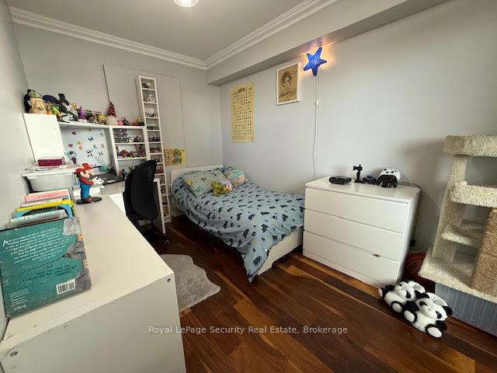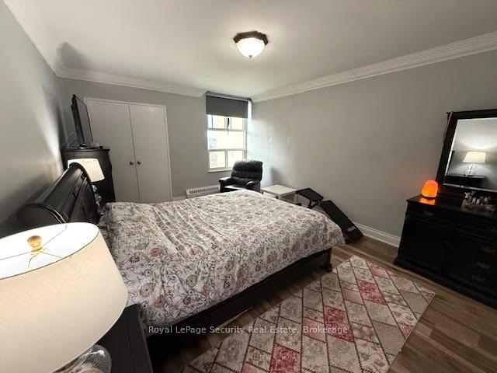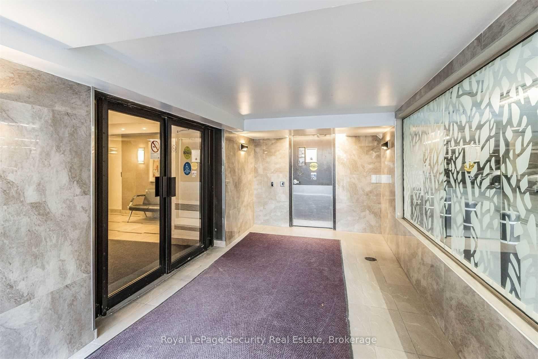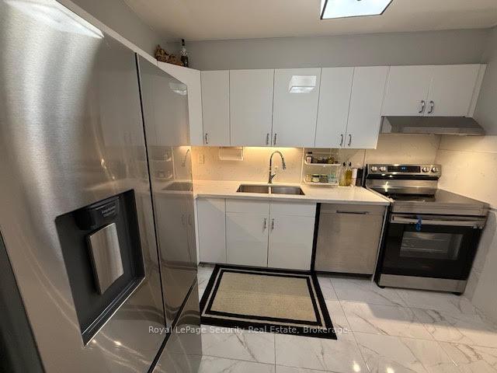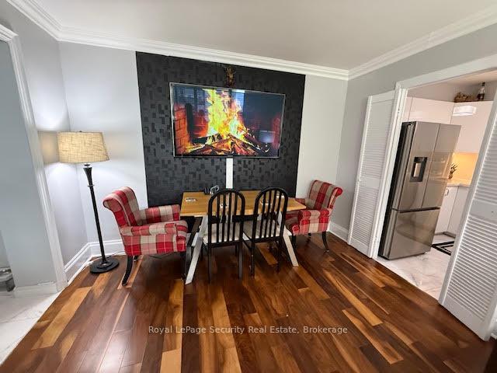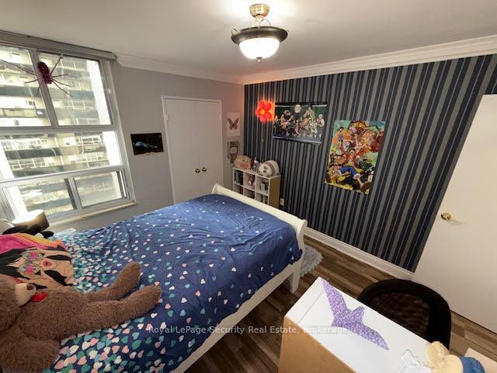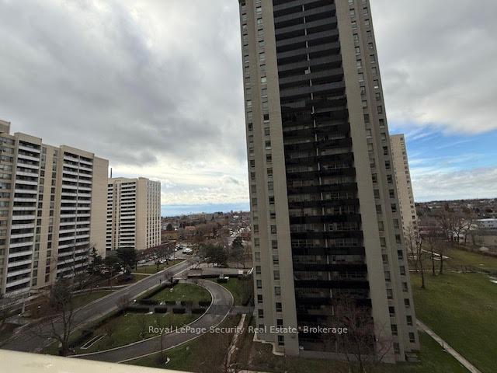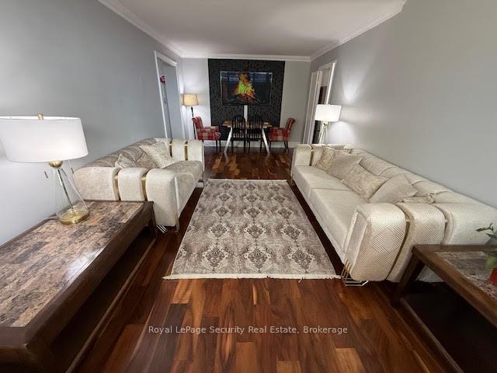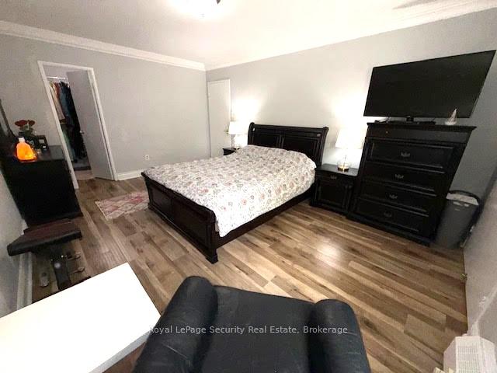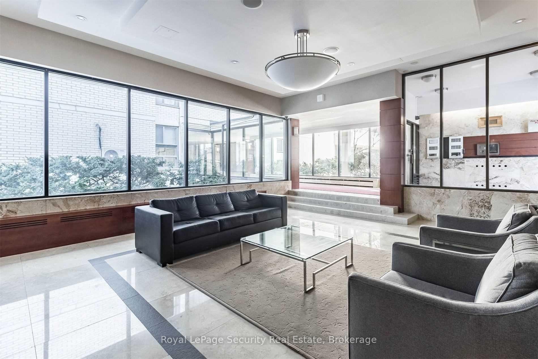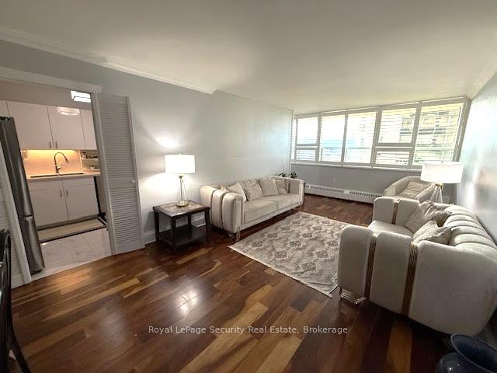$644,000
Available - For Sale
Listing ID: W11892799
360 Ridelle Ave , Unit 901, Toronto, M6B 1K1, Ontario
| Bright, Spacious 2 Bedroom, Renovated, New Floor, Bathroom, Kitchen, Spacious Balcony With A West View, Walk To SUBWAY Through A Private Gate, Indoor Rooftop Pool, Sundeck, BBQ Area, Saltwater Pool, Seller created a 3rd bedroom with an easy-to-remove partition wall. Must be seen. West Exposure huge balcony. Brand New Custom Kitchen With Quartz Counter Top and S/s Appliances. New Bathroom with Quartz Counters. Amazing Building with All Utilities Including Internet and Cable TV Included! Exit at P1! Address Belongs to Best Elementary and High School (West Preparatory Junior Public School & Forest Hill High School)! It 1 Minute Walk to Glencairn Subway Station and Major Grocery store and Much More! |
| Extras: Stainless Steel (Fridge, Stove, exhaust fan above stove, built-in dishwasher), Quartz counter top and backsplash. Window AC unit. |
| Price | $644,000 |
| Taxes: | $1974.20 |
| Maintenance Fee: | 917.57 |
| Address: | 360 Ridelle Ave , Unit 901, Toronto, M6B 1K1, Ontario |
| Province/State: | Ontario |
| Condo Corporation No | YCC |
| Level | 9 |
| Unit No | 07 |
| Directions/Cross Streets: | N of Eglinton/ W of The Allen |
| Rooms: | 5 |
| Bedrooms: | 2 |
| Bedrooms +: | |
| Kitchens: | 1 |
| Family Room: | N |
| Basement: | None |
| Property Type: | Condo Apt |
| Style: | Apartment |
| Exterior: | Brick, Concrete |
| Garage Type: | Underground |
| Garage(/Parking)Space: | 1.00 |
| Drive Parking Spaces: | 1 |
| Park #1 | |
| Parking Type: | Exclusive |
| Exposure: | W |
| Balcony: | Open |
| Locker: | Exclusive |
| Pet Permited: | Restrict |
| Approximatly Square Footage: | 1000-1199 |
| Maintenance: | 917.57 |
| CAC Included: | Y |
| Hydro Included: | Y |
| Water Included: | Y |
| Cabel TV Included: | Y |
| Common Elements Included: | Y |
| Heat Included: | Y |
| Parking Included: | Y |
| Building Insurance Included: | Y |
| Fireplace/Stove: | N |
| Heat Source: | Gas |
| Heat Type: | Radiant |
| Central Air Conditioning: | Window Unit |
$
%
Years
This calculator is for demonstration purposes only. Always consult a professional
financial advisor before making personal financial decisions.
| Although the information displayed is believed to be accurate, no warranties or representations are made of any kind. |
| Royal LePage Security Real Estate |
|
|

Dir:
1-866-382-2968
Bus:
416-548-7854
Fax:
416-981-7184
| Book Showing | Email a Friend |
Jump To:
At a Glance:
| Type: | Condo - Condo Apt |
| Area: | Toronto |
| Municipality: | Toronto |
| Neighbourhood: | Briar Hill-Belgravia |
| Style: | Apartment |
| Tax: | $1,974.2 |
| Maintenance Fee: | $917.57 |
| Beds: | 2 |
| Baths: | 1 |
| Garage: | 1 |
| Fireplace: | N |
Locatin Map:
Payment Calculator:
- Color Examples
- Green
- Black and Gold
- Dark Navy Blue And Gold
- Cyan
- Black
- Purple
- Gray
- Blue and Black
- Orange and Black
- Red
- Magenta
- Gold
- Device Examples

