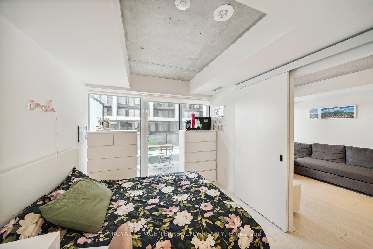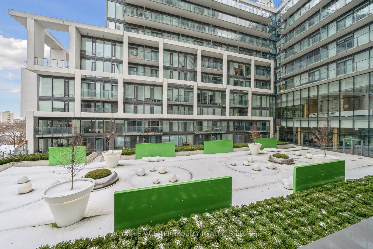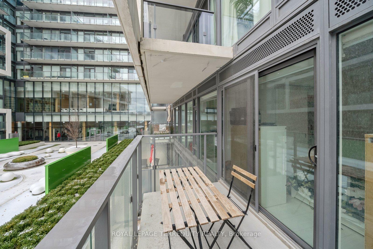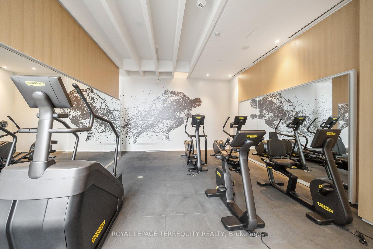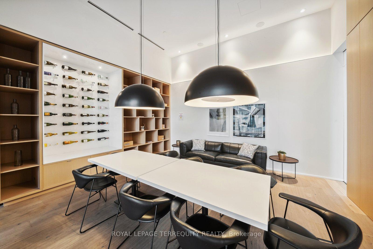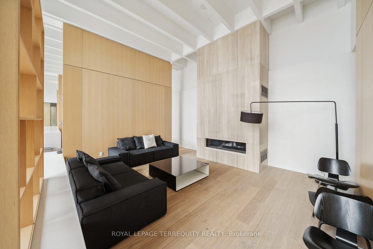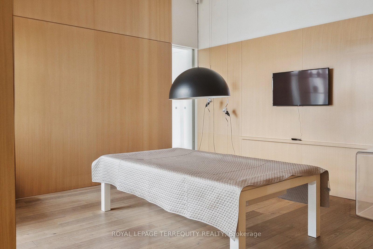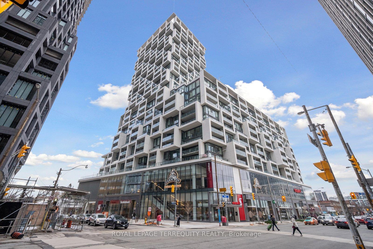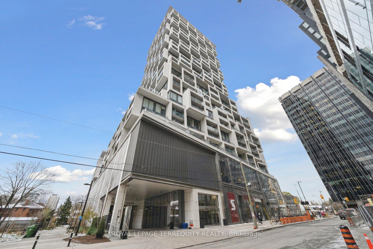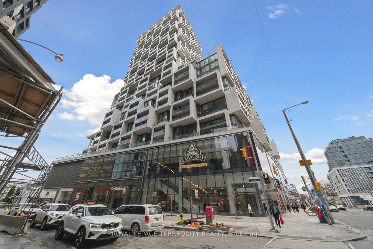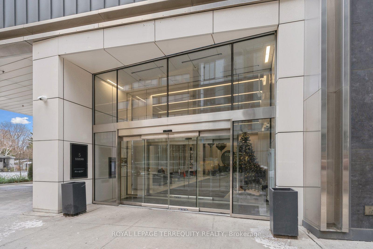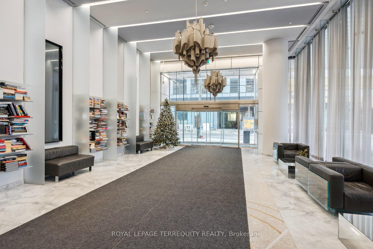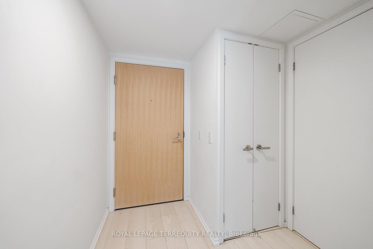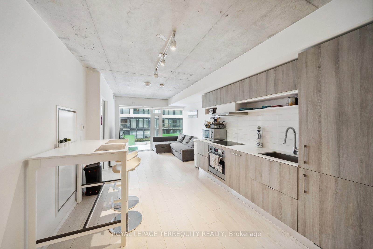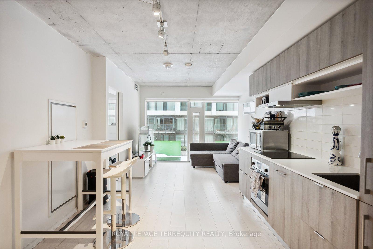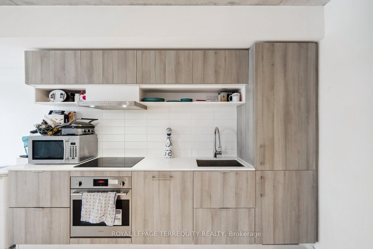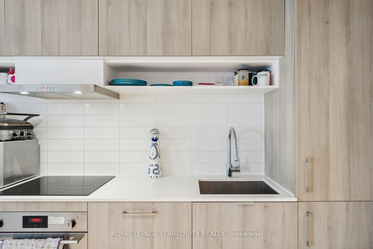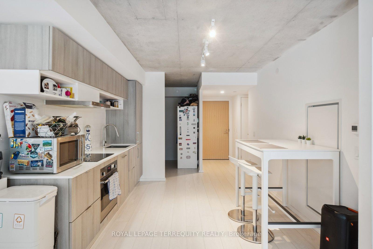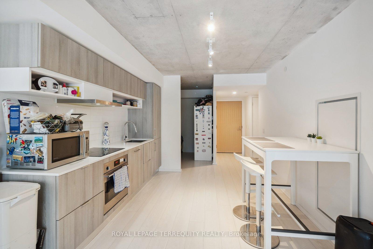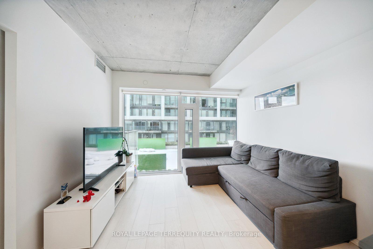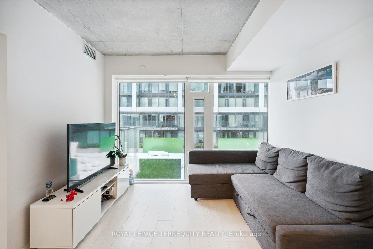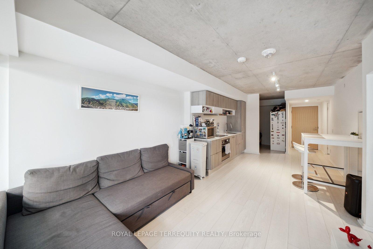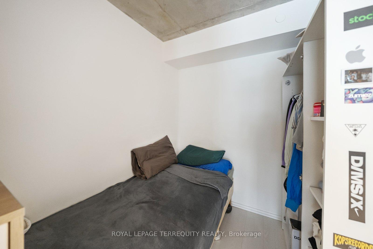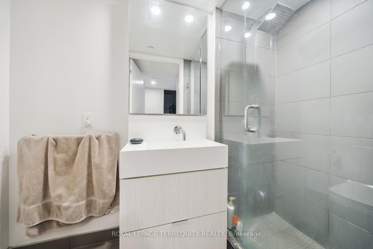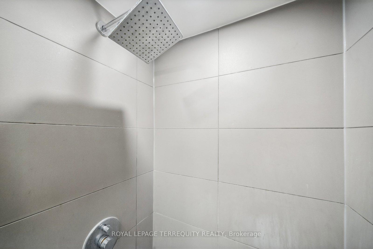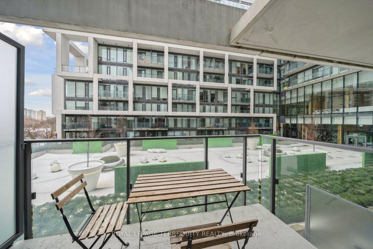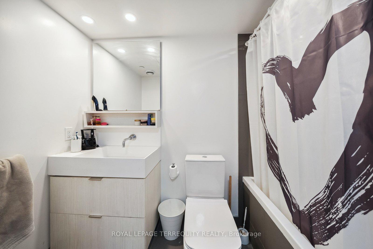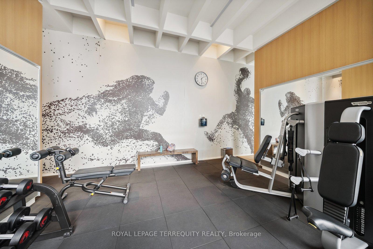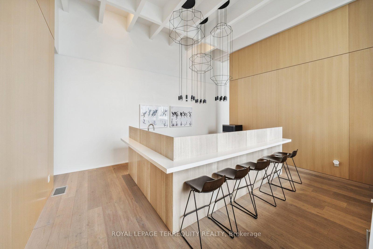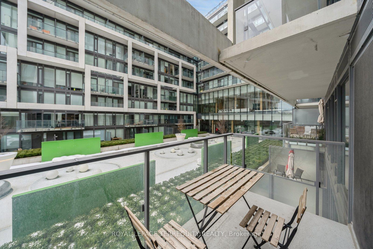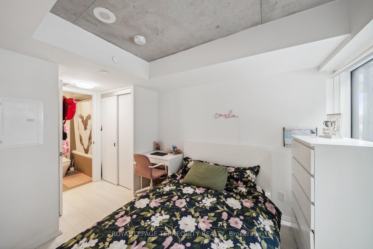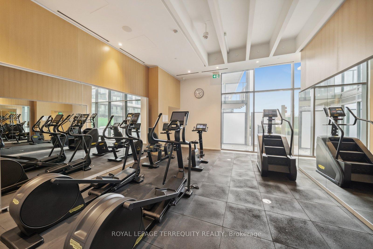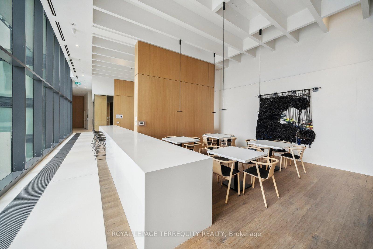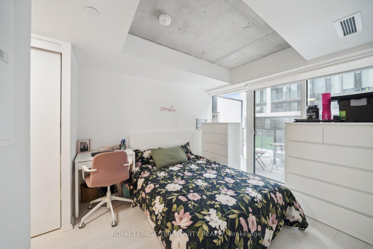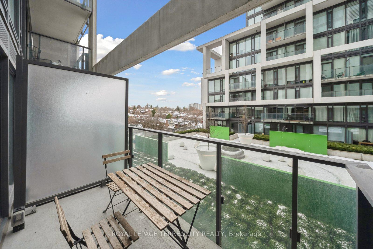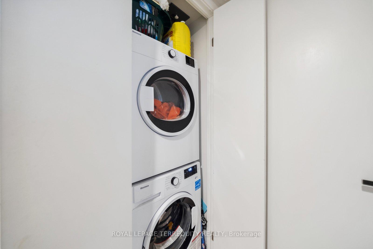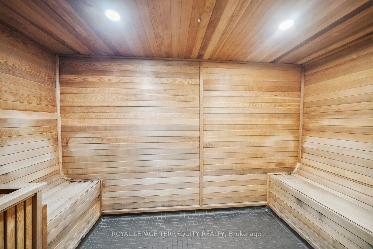$639,000
Available - For Sale
Listing ID: C11892226
5 Soudan Ave , Unit 703, Toronto, M4S 0B1, Ontario
| Welcome to the newest and most connected, Art Shoppe Condos; grand lobby, functional great layouts, and fantastic location! You are literally steps to midtown's finest, State of the Art lifestyle, and quietest part of Yonge and Eglinton. No need for a car, as you can walk to transit, subway, shops, restaurants, and work. With a 24 hour first class concierge and security, enjoy the 5-star amenities. This building hosts not only Toronto's largest infinity pool but also 3 outdoor pools with cabanas. Relax and cook in the BBQ area while soaking up the stunning views of our city from the tailored rooftop gardens. Visit the A+ fitness center, yoga studio, kids club, theatre, games room, media, and social spaces, plus more. Added benefit, Entertain with private dining, savoring your drinks in the wine-tasting rooms. This unit overlooks a green courtyard, so you can enjoy your peaceful oasis amidst the chic life on the streets just below. This unit boasts high-end finishes, a custom kitchen, and appliances, with in-suite laundry: its own space and door, custom shelving in cabinets and built-in closets, custom window coverings, engineered floors, and sleek modern luxurious designs throughout. This open concept sun filled unit has high ceilings too. Our spacious den can be used as a second bedroom or guest room. With 2 full washrooms, you feel like you are in a 2 bedroom unit. Welcome home to your sanctuary, where you can personally enjoy, work or relax, or, use it as an investment, with your tenant enjoying all the spoils. A must see! |
| Price | $639,000 |
| Taxes: | $2617.95 |
| Maintenance Fee: | 498.52 |
| Address: | 5 Soudan Ave , Unit 703, Toronto, M4S 0B1, Ontario |
| Province/State: | Ontario |
| Condo Corporation No | TSCC |
| Level | 3 |
| Unit No | 3 |
| Directions/Cross Streets: | Yonge and Eglinton |
| Rooms: | 5 |
| Bedrooms: | 1 |
| Bedrooms +: | 1 |
| Kitchens: | 1 |
| Family Room: | N |
| Basement: | None |
| Approximatly Age: | 0-5 |
| Property Type: | Condo Apt |
| Style: | Apartment |
| Exterior: | Concrete |
| Garage Type: | Underground |
| Garage(/Parking)Space: | 0.00 |
| Drive Parking Spaces: | 0 |
| Park #1 | |
| Parking Type: | None |
| Exposure: | S |
| Balcony: | Open |
| Locker: | None |
| Pet Permited: | Restrict |
| Approximatly Age: | 0-5 |
| Approximatly Square Footage: | 500-599 |
| Building Amenities: | Lap Pool, Media Room, Outdoor Pool, Party/Meeting Room, Rooftop Deck/Garden, Visitor Parking |
| Property Features: | Other, Park, Public Transit |
| Maintenance: | 498.52 |
| Common Elements Included: | Y |
| Building Insurance Included: | Y |
| Fireplace/Stove: | N |
| Heat Source: | Gas |
| Heat Type: | Forced Air |
| Central Air Conditioning: | Central Air |
| Laundry Level: | Main |
$
%
Years
This calculator is for demonstration purposes only. Always consult a professional
financial advisor before making personal financial decisions.
| Although the information displayed is believed to be accurate, no warranties or representations are made of any kind. |
| ROYAL LEPAGE TERREQUITY REALTY |
|
|

Dir:
1-866-382-2968
Bus:
416-548-7854
Fax:
416-981-7184
| Virtual Tour | Book Showing | Email a Friend |
Jump To:
At a Glance:
| Type: | Condo - Condo Apt |
| Area: | Toronto |
| Municipality: | Toronto |
| Neighbourhood: | Mount Pleasant West |
| Style: | Apartment |
| Approximate Age: | 0-5 |
| Tax: | $2,617.95 |
| Maintenance Fee: | $498.52 |
| Beds: | 1+1 |
| Baths: | 3 |
| Fireplace: | N |
Locatin Map:
Payment Calculator:
- Color Examples
- Green
- Black and Gold
- Dark Navy Blue And Gold
- Cyan
- Black
- Purple
- Gray
- Blue and Black
- Orange and Black
- Red
- Magenta
- Gold
- Device Examples

