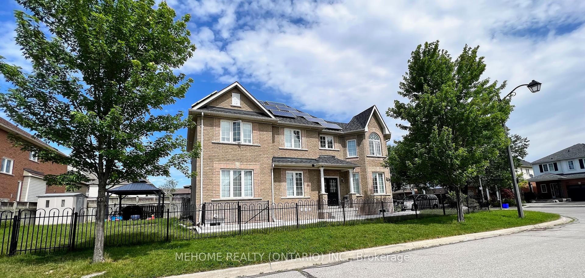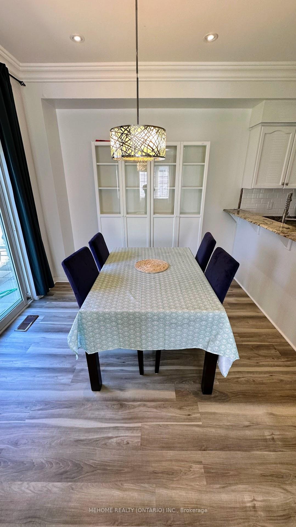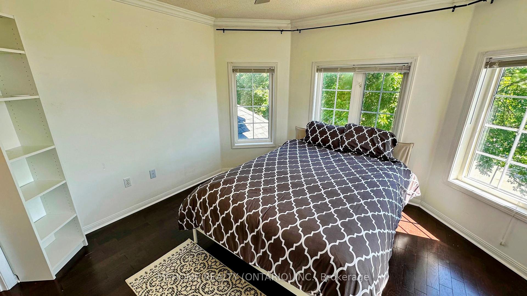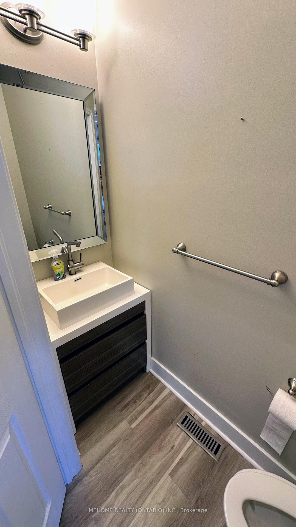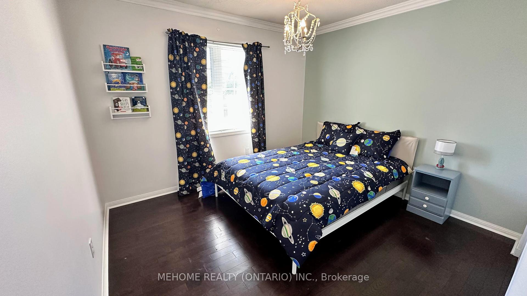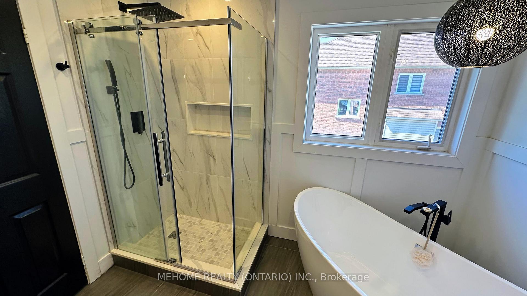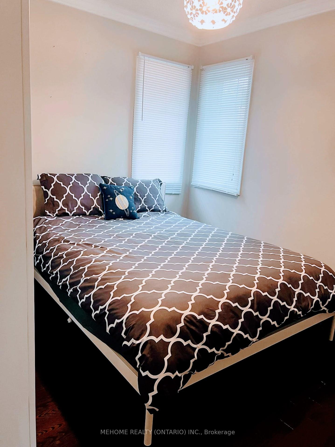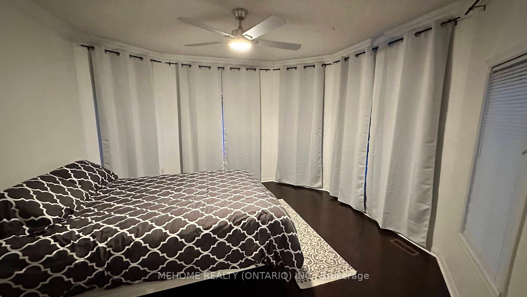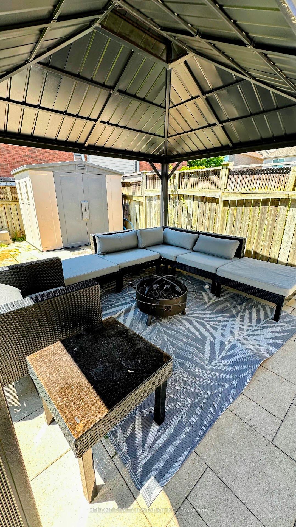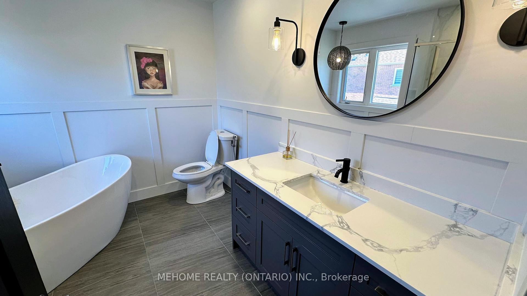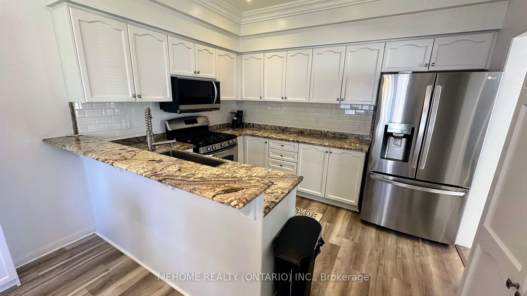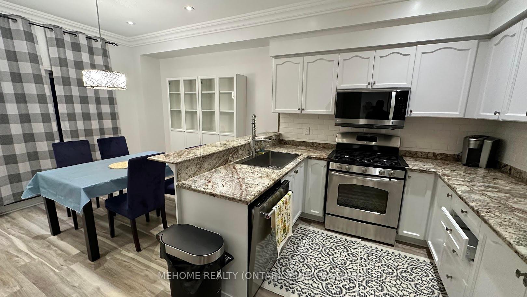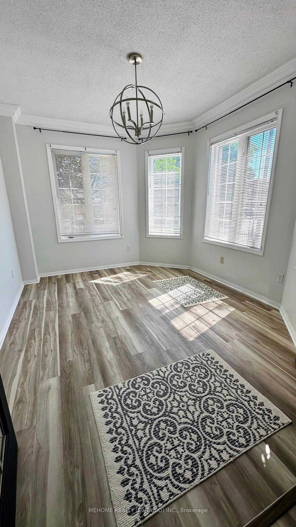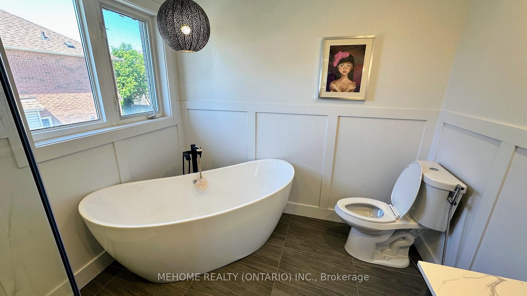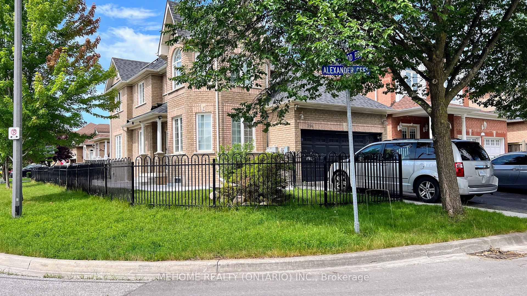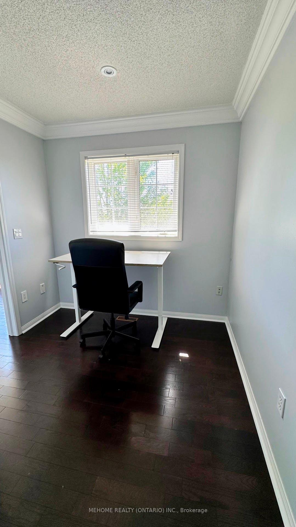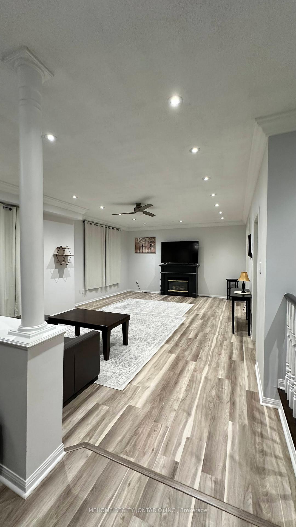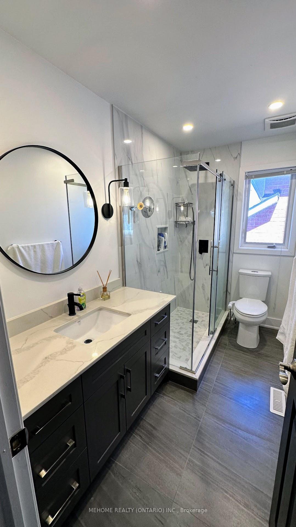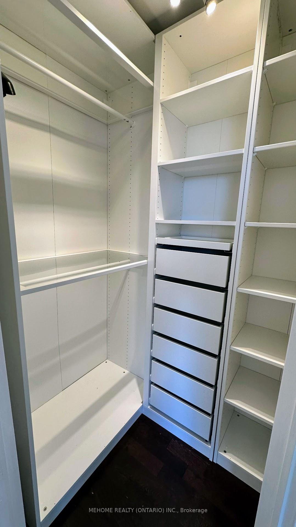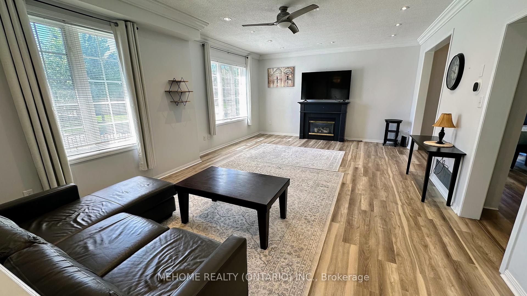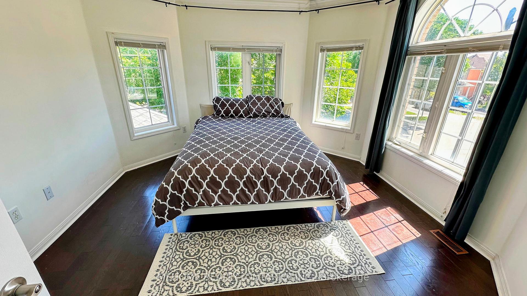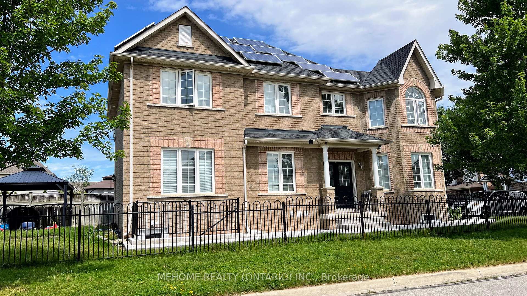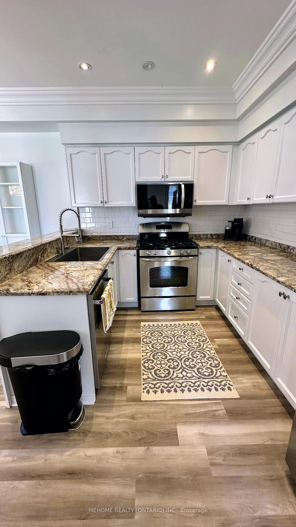$4,000
Available - For Rent
Listing ID: W11892588
298 Alexander Cres UPPER , Milton, L9T 7C4, Ontario
| Absolutely stunning modern furnished 4-bedroom detached home with a 2-car garage in a highly sought-after area with top-ranked schools. This premium corner lot home features huge windows throughout, flooding the space with natural sunlight. Enjoy gorgeous new flooring and contemporary style bathrooms with modern fixtures, including a free-standing tub. The large family room boasts a gas fireplace, and the huge master bedroom offers a spa-like upgraded 4-piece ensuite bath and beautiful walk-in closets. Additional workspace on the second floor and an office/formal dining room on the main floor cater to all your work-from-home needs. The entire house is carpet-free for easy maintenance. The super cozy and comfortable backyard is perfect for family gatherings. Located in a great family-friendly neighborhood, this home is minutes from the GO station, Highway 401, shopping centers, schools, the library, and the Milton Arts Center. Open to short-term, long-term, and month-to-month leases. Tenant pays 70% of utilities. This listing is for the upper main and second floor only, with another friendly quiet family living in the lower legal basement apartment unit with separate entrance. |
| Extras: Kitchen Aid dishwasher, new LG fridge, S/S appliances, LG washer and dryer, smart home (Tstat, switches, lock and Nest doorbell), garage door opener. On-demand tankless water heater, new high efficiency heat-pump, gazebo, home is furnished. |
| Price | $4,000 |
| Address: | 298 Alexander Cres UPPER , Milton, L9T 7C4, Ontario |
| Lot Size: | 55.51 x 104.40 (Feet) |
| Directions/Cross Streets: | James Snow Pkwy / Main St E |
| Rooms: | 12 |
| Bedrooms: | 4 |
| Bedrooms +: | |
| Kitchens: | 1 |
| Family Room: | Y |
| Basement: | Finished, Full |
| Furnished: | Y |
| Property Type: | Detached |
| Style: | 2-Storey |
| Exterior: | Brick |
| Garage Type: | Built-In |
| (Parking/)Drive: | Private |
| Drive Parking Spaces: | 2 |
| Pool: | None |
| Private Entrance: | Y |
| Laundry Access: | Ensuite |
| Approximatly Square Footage: | 2000-2500 |
| Property Features: | Electric Car, Library, Park, Public Transit, Rec Centre, School |
| Parking Included: | Y |
| Fireplace/Stove: | Y |
| Heat Source: | Gas |
| Heat Type: | Forced Air |
| Central Air Conditioning: | Central Air |
| Laundry Level: | Main |
| Sewers: | Sewers |
| Water: | Municipal |
| Although the information displayed is believed to be accurate, no warranties or representations are made of any kind. |
| MEHOME REALTY (ONTARIO) INC. |
|
|

Dir:
1-866-382-2968
Bus:
416-548-7854
Fax:
416-981-7184
| Book Showing | Email a Friend |
Jump To:
At a Glance:
| Type: | Freehold - Detached |
| Area: | Halton |
| Municipality: | Milton |
| Neighbourhood: | Dempsey |
| Style: | 2-Storey |
| Lot Size: | 55.51 x 104.40(Feet) |
| Beds: | 4 |
| Baths: | 3 |
| Fireplace: | Y |
| Pool: | None |
Locatin Map:
- Color Examples
- Green
- Black and Gold
- Dark Navy Blue And Gold
- Cyan
- Black
- Purple
- Gray
- Blue and Black
- Orange and Black
- Red
- Magenta
- Gold
- Device Examples

