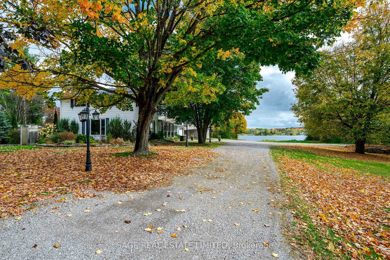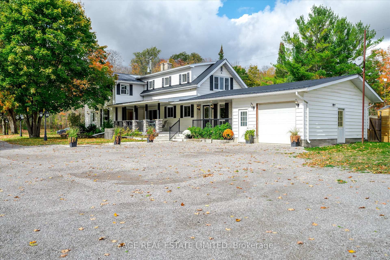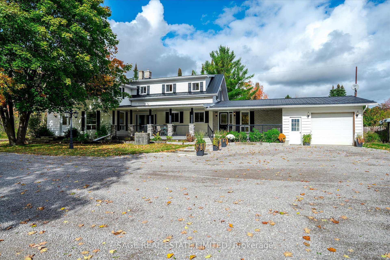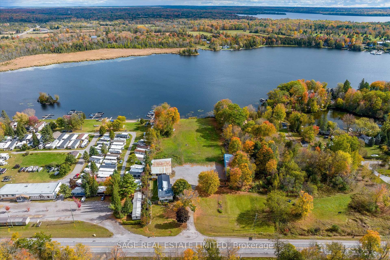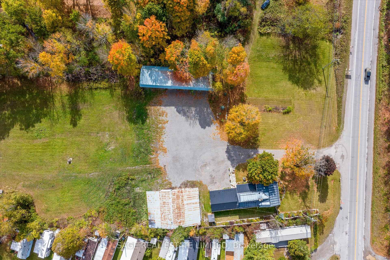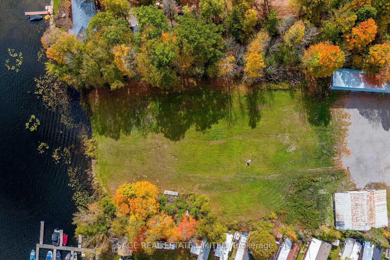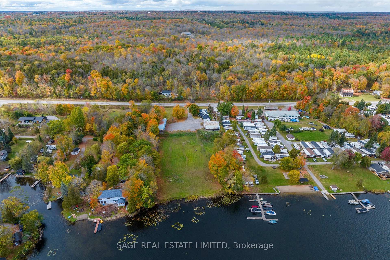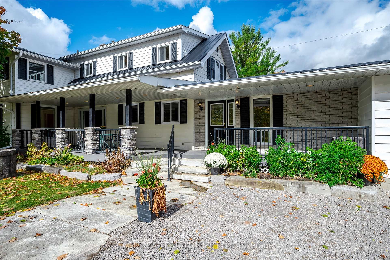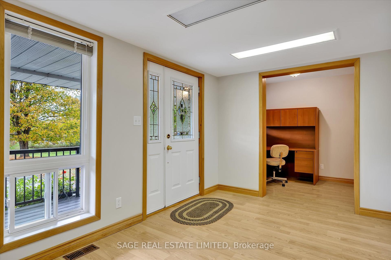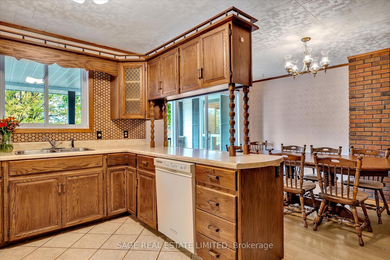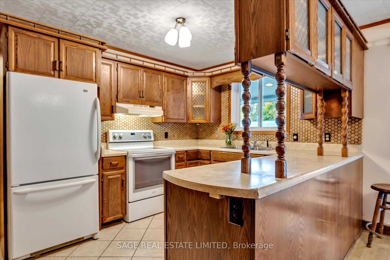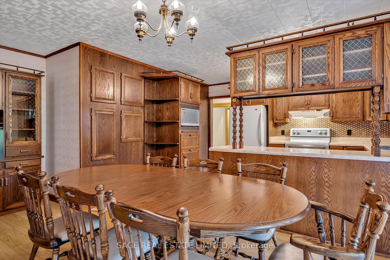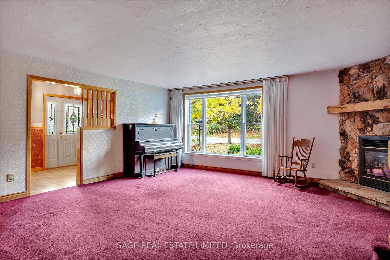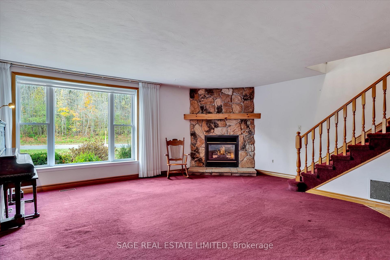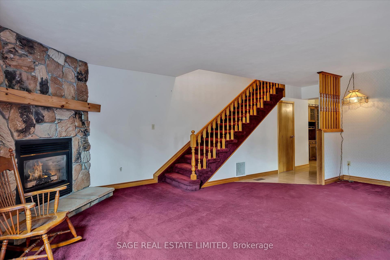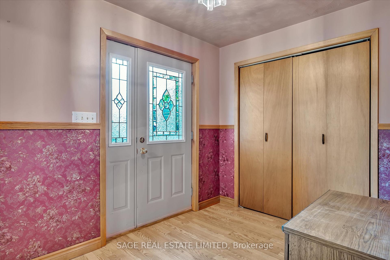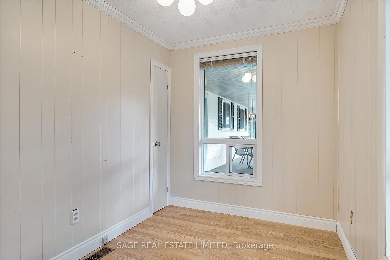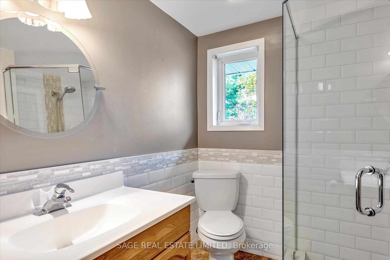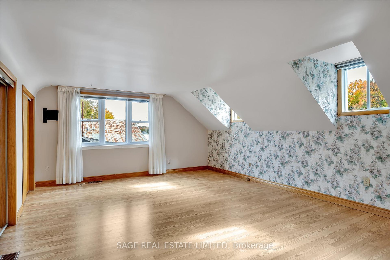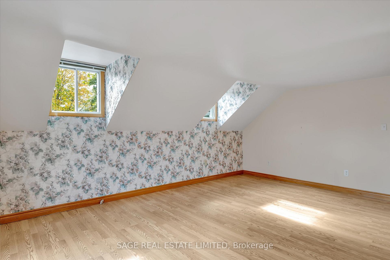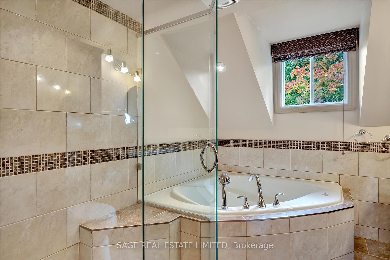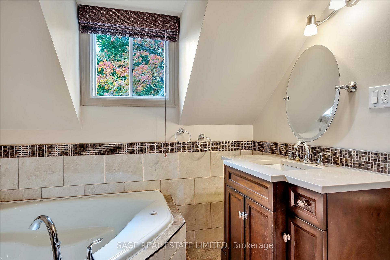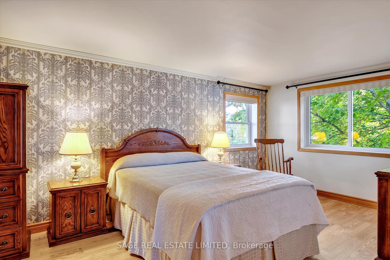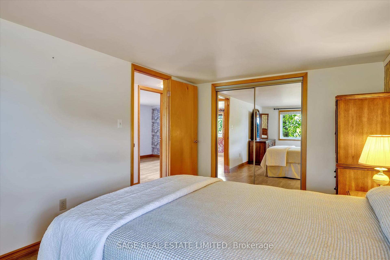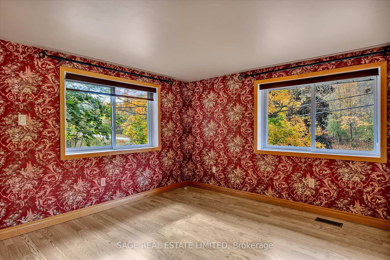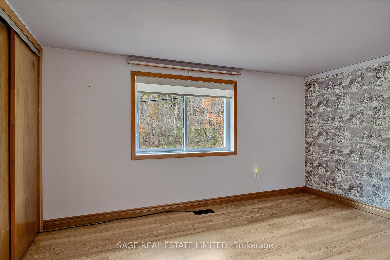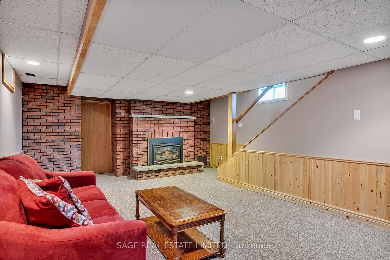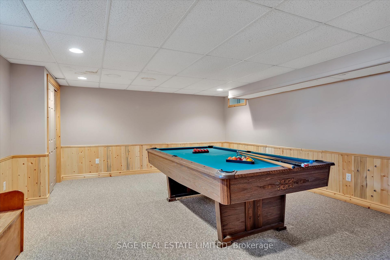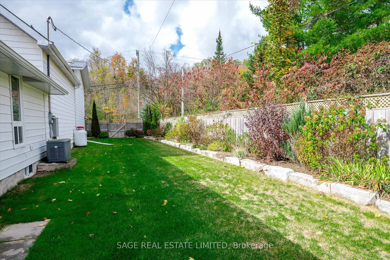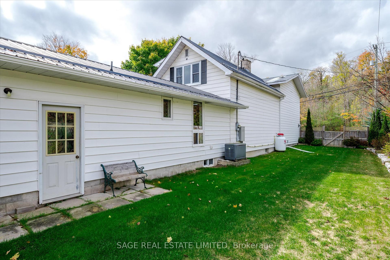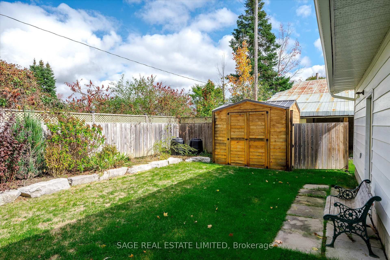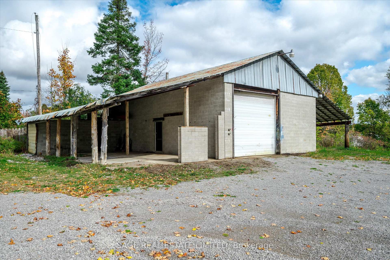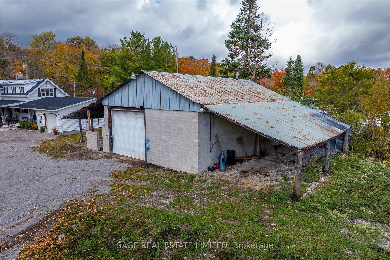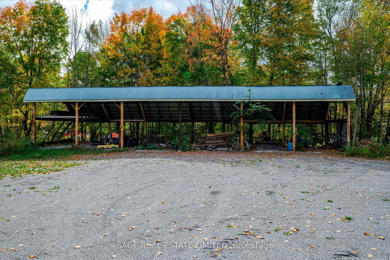$1,095,000
Available - For Sale
Listing ID: X9375770
510 County Road 36 , Galway-Cavendish and Harvey, K0M 1A0, Ontario
| TRENT LAKES - Potential on Pigeon Lake. Large 4-bedroom home on approx. 3 acres with access to the Trent-Severn Waterway. House needs some updating, but is quite livable with 2.5 baths, eat-in kitchen, plenty of cupboards and a walk-out to the expansive side porch with views to the lake. Living room with stone mantel and propane fireplace. Finished basement includes a billiard and family room with propane fireplace. Office space, attached single-car garage plus massive mechanic's workshop and garage along with 4-bay open drive shed. Endless possibilities, even with grounds for a small trailer park! Just minutes from Bobcaygeon and under two hours from the GTA. Nicely landscaped, with mature trees, raised beds with fenced-in area for the dogs. Work, live and play in the Kawarthas. |
| Price | $1,095,000 |
| Taxes: | $7327.33 |
| Assessment: | $761000 |
| Assessment Year: | 2024 |
| Address: | 510 County Road 36 , Galway-Cavendish and Harvey, K0M 1A0, Ontario |
| Lot Size: | 201.00 x 556.10 (Feet) |
| Acreage: | 2-4.99 |
| Directions/Cross Streets: | Cty Rd 36/FR 121 |
| Rooms: | 4 |
| Rooms +: | 2 |
| Bedrooms: | 4 |
| Bedrooms +: | |
| Kitchens: | 1 |
| Family Room: | N |
| Basement: | Finished, Full |
| Approximatly Age: | 31-50 |
| Property Type: | Detached |
| Style: | 2-Storey |
| Exterior: | Vinyl Siding |
| Garage Type: | Attached |
| (Parking/)Drive: | Private |
| Drive Parking Spaces: | 10 |
| Pool: | None |
| Other Structures: | Drive Shed, Workshop |
| Approximatly Age: | 31-50 |
| Approximatly Square Footage: | 2000-2500 |
| Property Features: | Fenced Yard, Lake/Pond, School Bus Route, Waterfront |
| Fireplace/Stove: | Y |
| Heat Source: | Grnd Srce |
| Heat Type: | Forced Air |
| Central Air Conditioning: | Central Air |
| Laundry Level: | Main |
| Elevator Lift: | N |
| Sewers: | Septic |
| Water: | Well |
| Water Supply Types: | Drilled Well |
| Utilities-Cable: | N |
| Utilities-Hydro: | Y |
| Utilities-Gas: | N |
| Utilities-Telephone: | A |
$
%
Years
This calculator is for demonstration purposes only. Always consult a professional
financial advisor before making personal financial decisions.
| Although the information displayed is believed to be accurate, no warranties or representations are made of any kind. |
| SAGE REAL ESTATE LIMITED |
|
|

Dir:
1-866-382-2968
Bus:
416-548-7854
Fax:
416-981-7184
| Virtual Tour | Book Showing | Email a Friend |
Jump To:
At a Glance:
| Type: | Freehold - Detached |
| Area: | Peterborough |
| Municipality: | Galway-Cavendish and Harvey |
| Neighbourhood: | Rural Galway-Cavendish and Harvey |
| Style: | 2-Storey |
| Lot Size: | 201.00 x 556.10(Feet) |
| Approximate Age: | 31-50 |
| Tax: | $7,327.33 |
| Beds: | 4 |
| Baths: | 3 |
| Fireplace: | Y |
| Pool: | None |
Locatin Map:
Payment Calculator:
- Color Examples
- Green
- Black and Gold
- Dark Navy Blue And Gold
- Cyan
- Black
- Purple
- Gray
- Blue and Black
- Orange and Black
- Red
- Magenta
- Gold
- Device Examples

