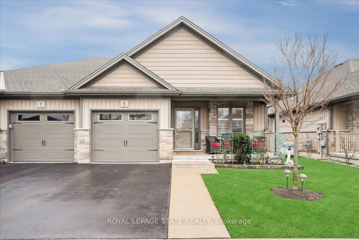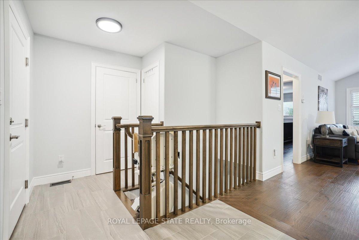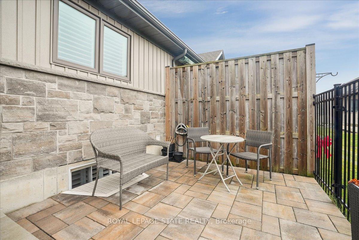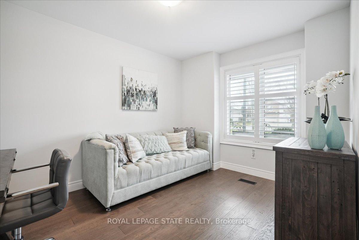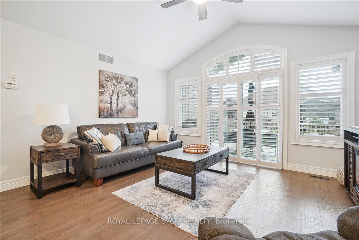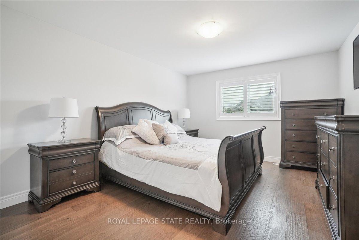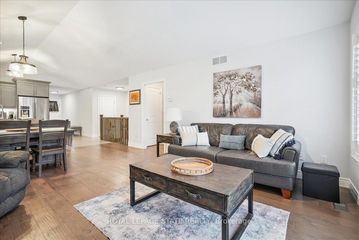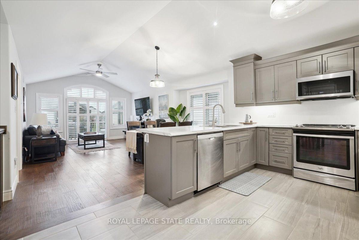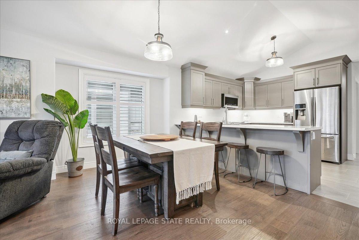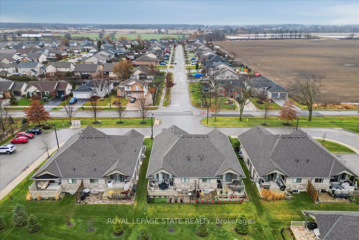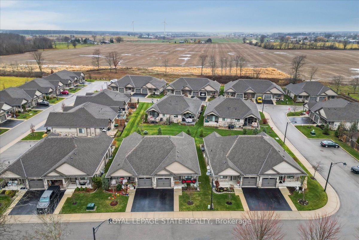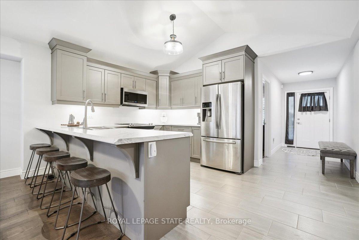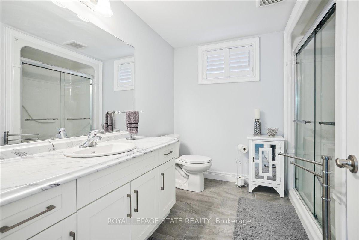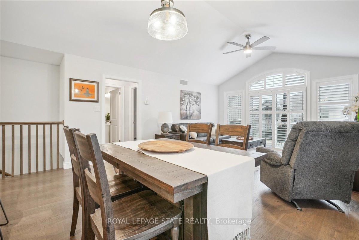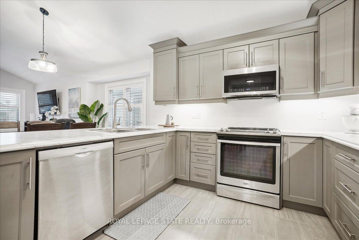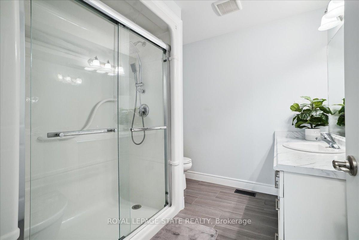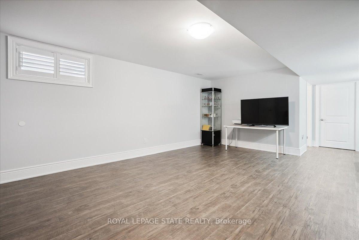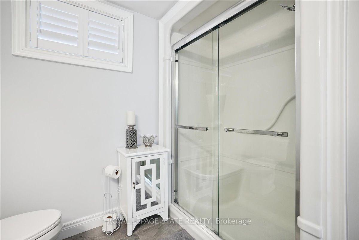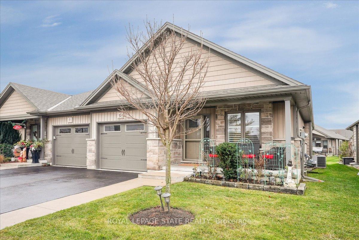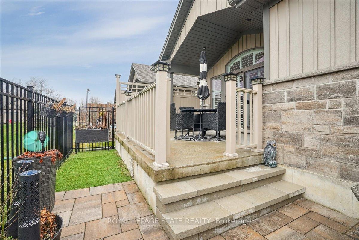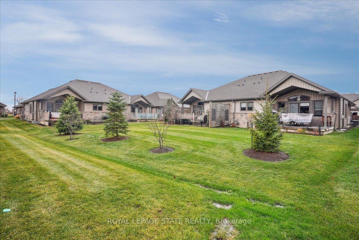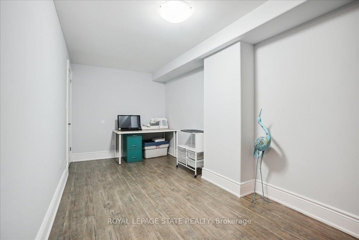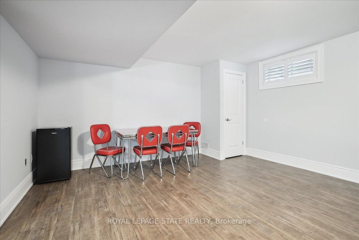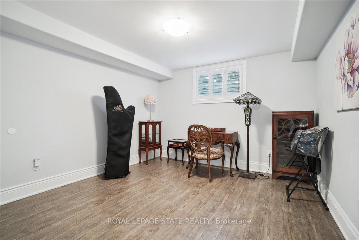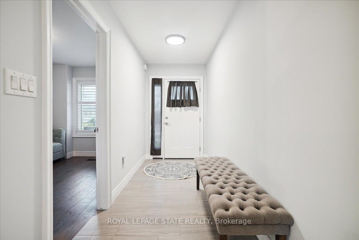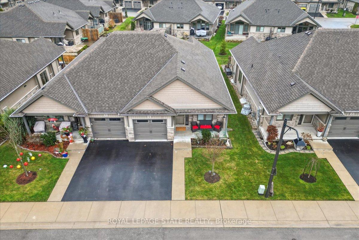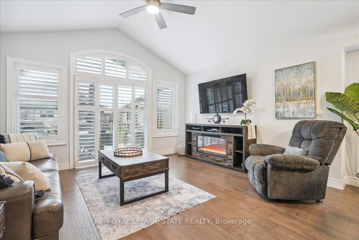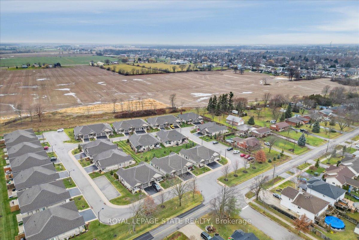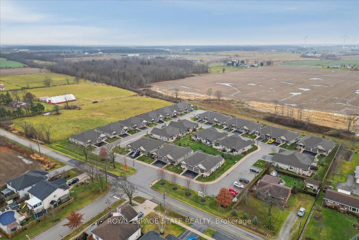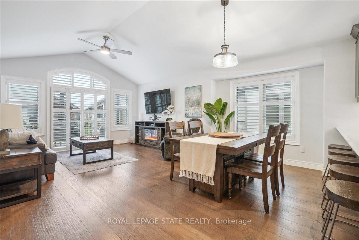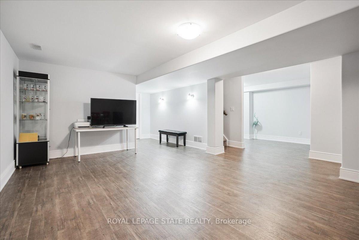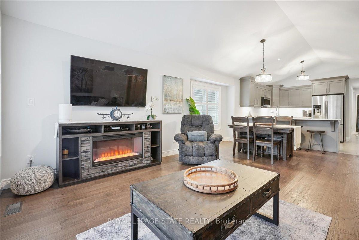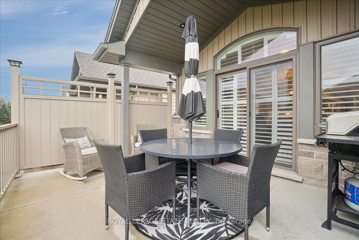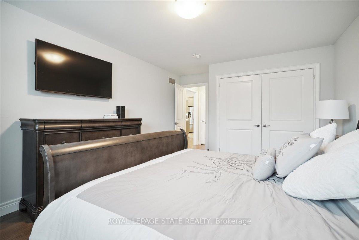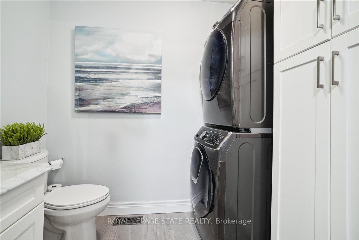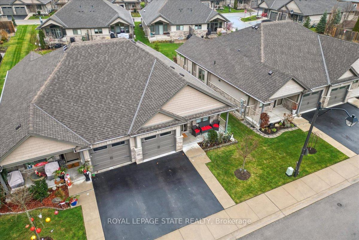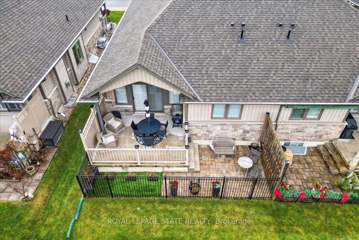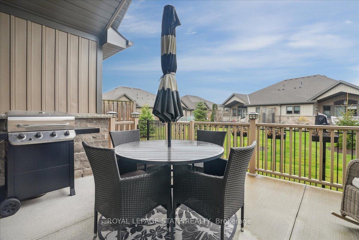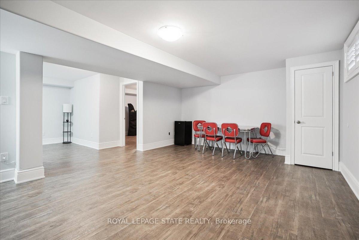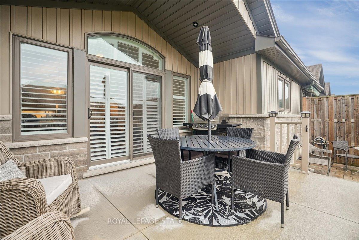$829,900
Available - For Sale
Listing ID: X11892577
5 Richard Cres , West Lincoln, L0R 2A0, Ontario
| A MUST SEE! Welcome to Griffin Place! This beautiful freehold semi-detached bungalow with 2052 sqft of liveable space was built in 2018 by RVL Homes and is located in a highly desirable community. This open concept has lots of natural light, high vaulted ceilings, a spacious main floor with an open concept living room, dining room & kitchen-great for entertaining! A large primary and second bedroom/den, a 3-piece washroom, a powder room, and laundry (can be moved to the basement if desired) all on the main floor, and you can get downstairs to your fully finished basement completed by the builder on your Acorn stair lift! Beautiful California shutters throughout entire home- including basement. The fully fenced backyard is complete with a partially covered large concrete upper deck with railing, and just a step down to a spacious stone patio. Situated in a great location in the Niagara escarpment at the edge of town and close to all amenities, shopping, 15 minutes to QEW, 30 minutes to Niagara Falls, near golf, hospital, library, community centre, schools, trails, parks! With ultra low monthly fees of $185 to include the lawn sprinkler system, snow removal (including driveway!), lawn maintenance, common elements & common elements insurance- you don't want to miss it! Included are SS Built-in Microwave, SS Dishwasher, SS Fridge, SS Stove, Standing Freezer, Washer, Dryer, Window Coverings, Garage Door Opener, Electrical light fixtures/ceiling fan, upgraded new (2024) sump pump with secondary new back up sump pump, built-in humidifier and Carrier electronic air cleaner. |
| Price | $829,900 |
| Taxes: | $4195.00 |
| Address: | 5 Richard Cres , West Lincoln, L0R 2A0, Ontario |
| Lot Size: | 29.99 x 71.72 (Feet) |
| Acreage: | < .50 |
| Directions/Cross Streets: | Townline Rd to Shurie Rd to Richard Cres |
| Rooms: | 12 |
| Bedrooms: | 2 |
| Bedrooms +: | 1 |
| Kitchens: | 1 |
| Family Room: | Y |
| Basement: | Finished, Full |
| Approximatly Age: | 6-15 |
| Property Type: | Semi-Detached |
| Style: | Bungalow |
| Exterior: | Stone, Vinyl Siding |
| Garage Type: | Attached |
| (Parking/)Drive: | Available |
| Drive Parking Spaces: | 1 |
| Pool: | None |
| Approximatly Age: | 6-15 |
| Approximatly Square Footage: | 1100-1500 |
| Property Features: | Fenced Yard, Golf, Hospital, Park, Rec Centre, School |
| Fireplace/Stove: | N |
| Heat Source: | Gas |
| Heat Type: | Forced Air |
| Central Air Conditioning: | Central Air |
| Central Vac: | N |
| Laundry Level: | Main |
| Sewers: | Sewers |
| Water: | Municipal |
| Utilities-Cable: | Y |
| Utilities-Hydro: | Y |
| Utilities-Gas: | Y |
| Utilities-Telephone: | Y |
$
%
Years
This calculator is for demonstration purposes only. Always consult a professional
financial advisor before making personal financial decisions.
| Although the information displayed is believed to be accurate, no warranties or representations are made of any kind. |
| ROYAL LEPAGE STATE REALTY |
|
|

Dir:
1-866-382-2968
Bus:
416-548-7854
Fax:
416-981-7184
| Virtual Tour | Book Showing | Email a Friend |
Jump To:
At a Glance:
| Type: | Freehold - Semi-Detached |
| Area: | Niagara |
| Municipality: | West Lincoln |
| Neighbourhood: | 057 - Smithville |
| Style: | Bungalow |
| Lot Size: | 29.99 x 71.72(Feet) |
| Approximate Age: | 6-15 |
| Tax: | $4,195 |
| Beds: | 2+1 |
| Baths: | 3 |
| Fireplace: | N |
| Pool: | None |
Locatin Map:
Payment Calculator:
- Color Examples
- Green
- Black and Gold
- Dark Navy Blue And Gold
- Cyan
- Black
- Purple
- Gray
- Blue and Black
- Orange and Black
- Red
- Magenta
- Gold
- Device Examples

