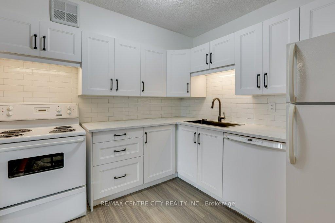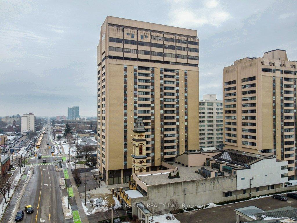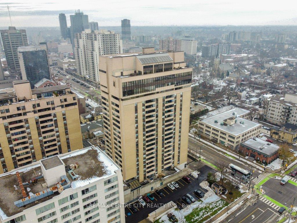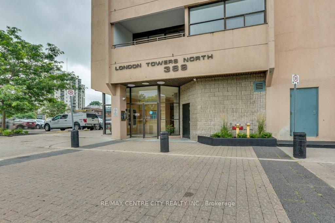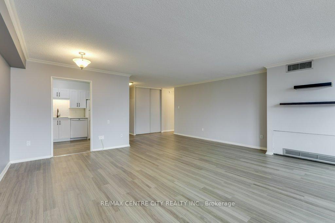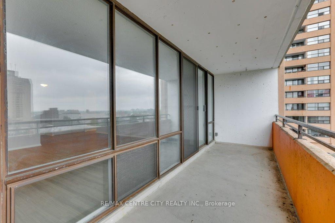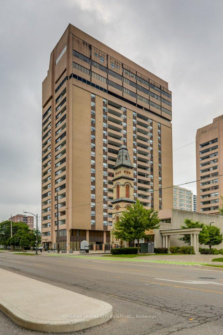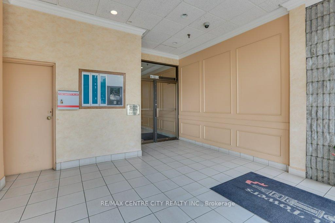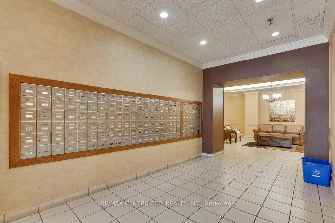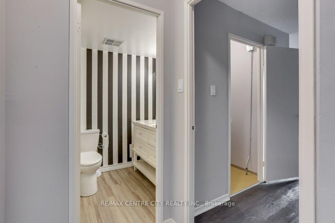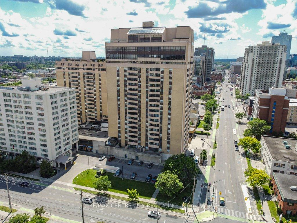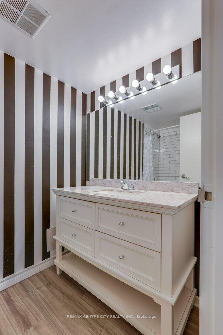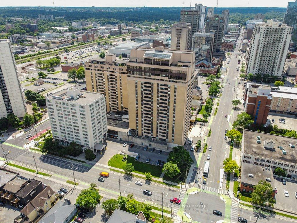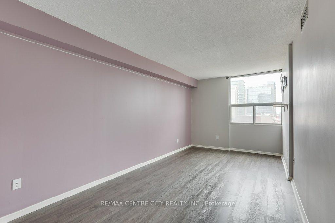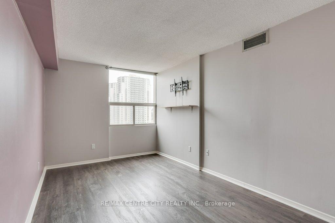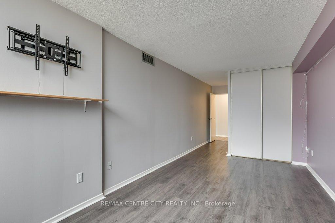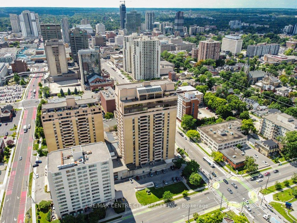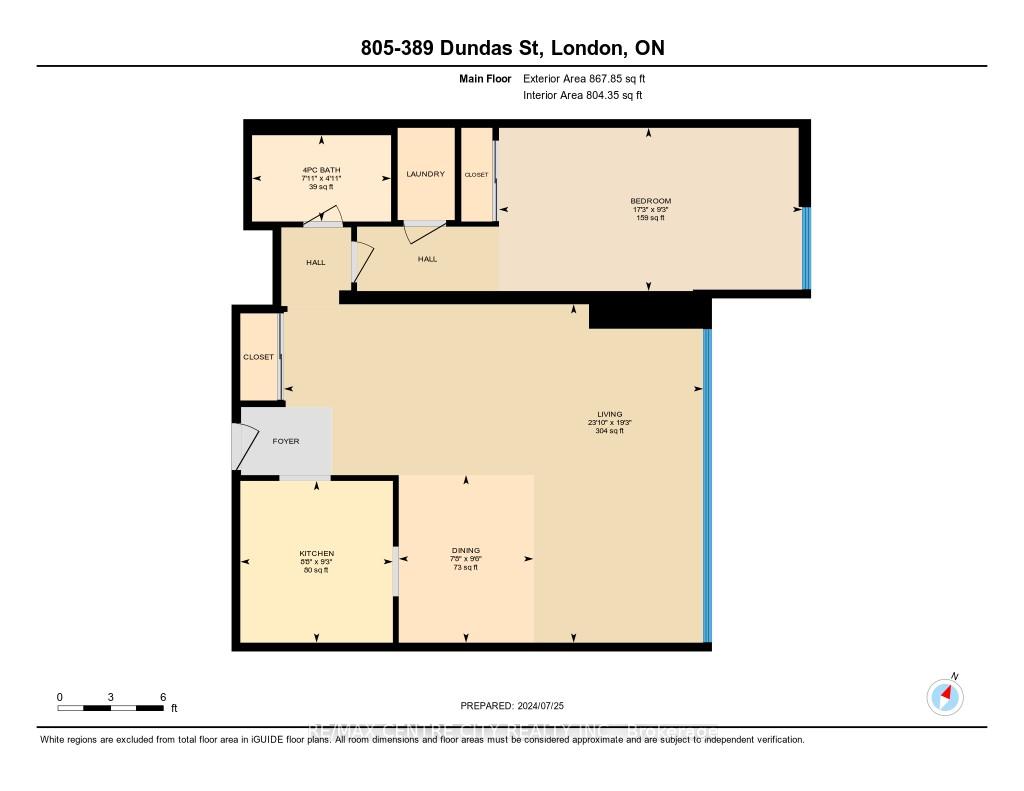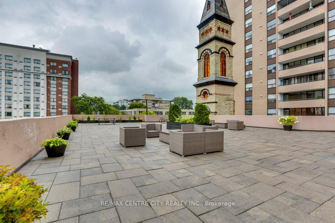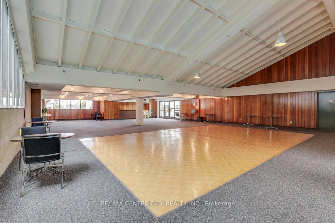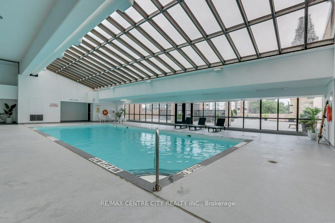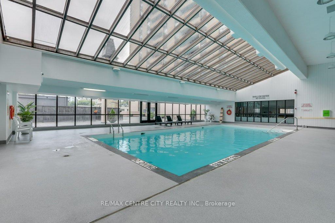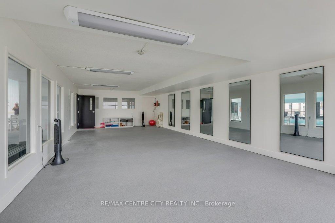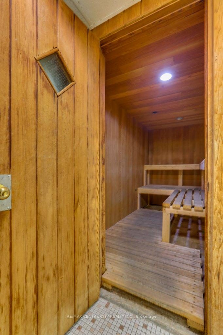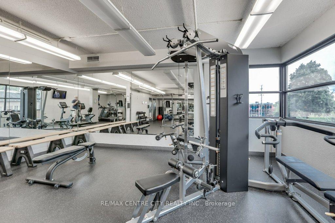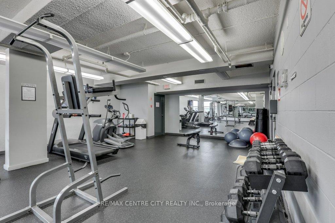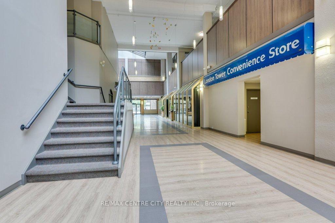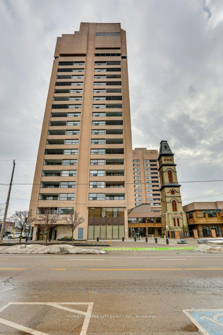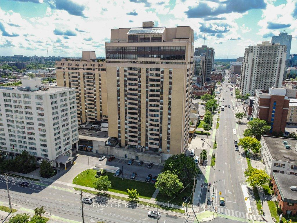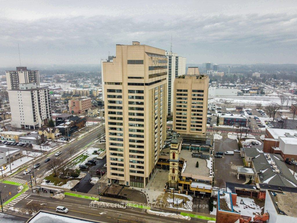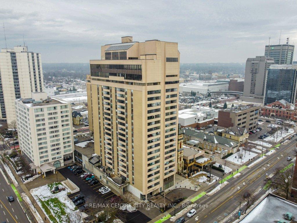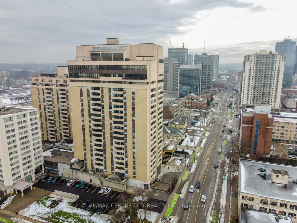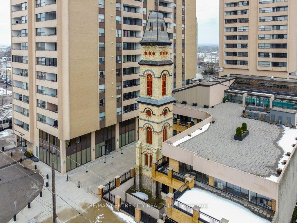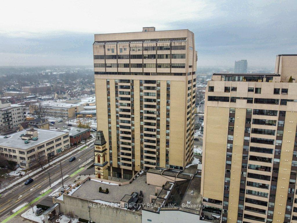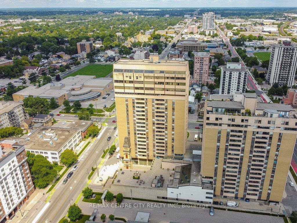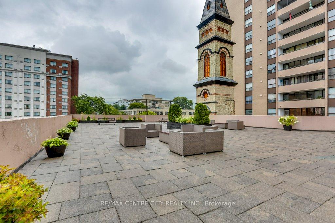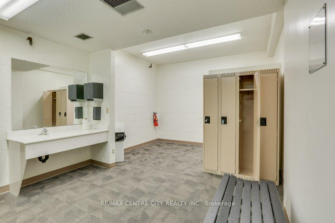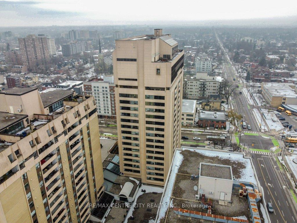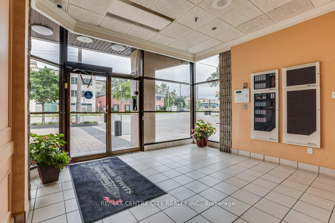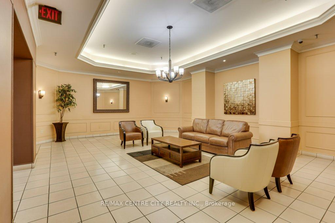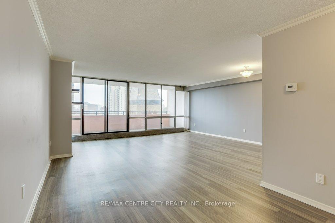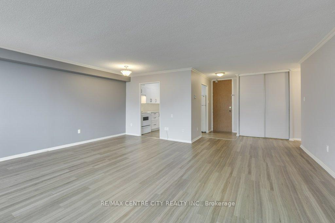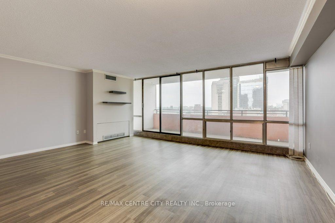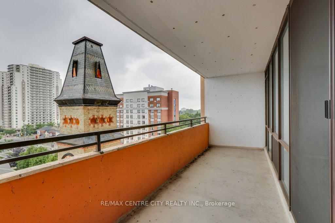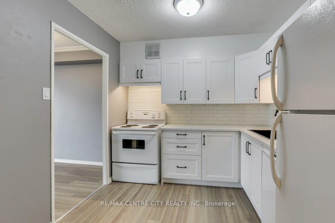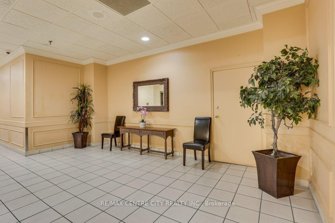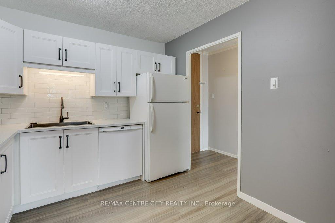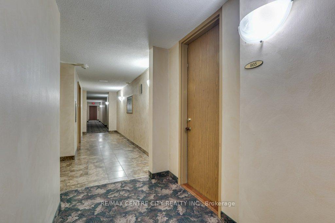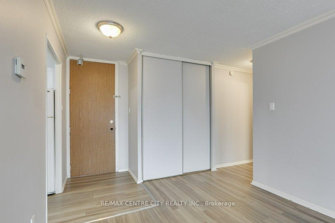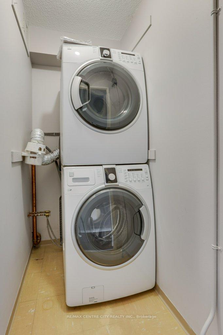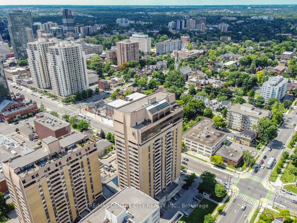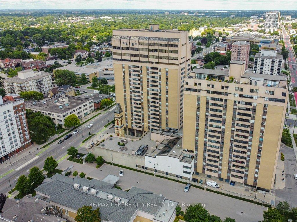$259,900
Available - For Sale
Listing ID: X11890190
389 Dundas St , Unit 805, London, N6B 1V5, Ontario
| * BELOW MARKET VALUE * This 1 bedroom, 1 bathroom condo unit is priced perfectly for the first time home buyer, retired, empty nester, or young professional wanting access to the thriving downtown city centre lifestyle. The condo fees include all of your utilities: heat, hydro, water, cable tv, and high speed internet. In unit laundry to save the cost of not having to use a laundromat. You can save money and cancel your gym membership with the building amenities including an exercise room, large heated salt-water pool, and sauna. Enjoy entertaining or relaxing in the building with an included games room, party/meeting room, rooftop deck. Park your car in your secured underground exclusive parking spot. This well laid out unit has a newly updated kitchen and open concept living. Enjoy the city views to the west from the 8th floor balcony. Your spacious bedroom will accommodate a king size bed plus additional furniture. 389 Dundas is situated just a short walk away from Victoria Park, Covent Garden Market, boutique shops, great dining experiences and convenient bus routes or a short drive to Western University, Fanshawe College, Masonville Mall, White Oaks Mall, Victoria Hospital and University Hospital. This unit is the definition of affordable living. Instead of paying rent, build equity with condo ownership. |
| Price | $259,900 |
| Taxes: | $1715.00 |
| Assessment: | $109000 |
| Assessment Year: | 2024 |
| Maintenance Fee: | 688.02 |
| Address: | 389 Dundas St , Unit 805, London, N6B 1V5, Ontario |
| Province/State: | Ontario |
| Condo Corporation No | MCC17 |
| Level | 5 |
| Unit No | 8 |
| Directions/Cross Streets: | Colborne St. |
| Rooms: | 4 |
| Rooms +: | 0 |
| Bedrooms: | 1 |
| Bedrooms +: | |
| Kitchens: | 1 |
| Family Room: | Y |
| Basement: | None |
| Approximatly Age: | 51-99 |
| Property Type: | Condo Apt |
| Style: | Apartment |
| Exterior: | Concrete |
| Garage Type: | Underground |
| Garage(/Parking)Space: | 1.00 |
| Drive Parking Spaces: | 1 |
| Park #1 | |
| Parking Spot: | 31 |
| Parking Type: | Exclusive |
| Legal Description: | P2 |
| Exposure: | W |
| Balcony: | Open |
| Locker: | None |
| Pet Permited: | Restrict |
| Retirement Home: | N |
| Approximatly Age: | 51-99 |
| Approximatly Square Footage: | 800-899 |
| Building Amenities: | Exercise Room, Games Room, Indoor Pool, Party/Meeting Room, Rooftop Deck/Garden, Sauna |
| Property Features: | Hospital, Library, Public Transit, School |
| Maintenance: | 688.02 |
| Hydro Included: | Y |
| Water Included: | Y |
| Cabel TV Included: | Y |
| Common Elements Included: | Y |
| Heat Included: | Y |
| Parking Included: | Y |
| Building Insurance Included: | Y |
| Fireplace/Stove: | N |
| Heat Source: | Other |
| Heat Type: | Heat Pump |
| Central Air Conditioning: | Central Air |
| Laundry Level: | Main |
| Elevator Lift: | Y |
$
%
Years
This calculator is for demonstration purposes only. Always consult a professional
financial advisor before making personal financial decisions.
| Although the information displayed is believed to be accurate, no warranties or representations are made of any kind. |
| RE/MAX CENTRE CITY REALTY INC. |
|
|

Dir:
1-866-382-2968
Bus:
416-548-7854
Fax:
416-981-7184
| Virtual Tour | Book Showing | Email a Friend |
Jump To:
At a Glance:
| Type: | Condo - Condo Apt |
| Area: | Middlesex |
| Municipality: | London |
| Neighbourhood: | East K |
| Style: | Apartment |
| Approximate Age: | 51-99 |
| Tax: | $1,715 |
| Maintenance Fee: | $688.02 |
| Beds: | 1 |
| Baths: | 1 |
| Garage: | 1 |
| Fireplace: | N |
Locatin Map:
Payment Calculator:
- Color Examples
- Green
- Black and Gold
- Dark Navy Blue And Gold
- Cyan
- Black
- Purple
- Gray
- Blue and Black
- Orange and Black
- Red
- Magenta
- Gold
- Device Examples

