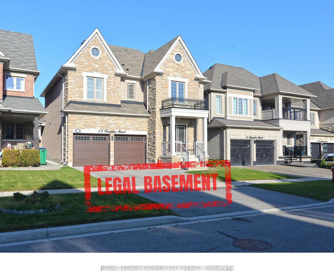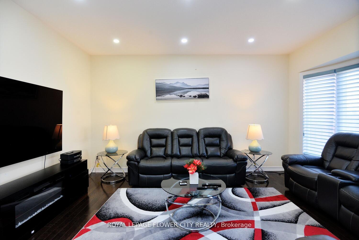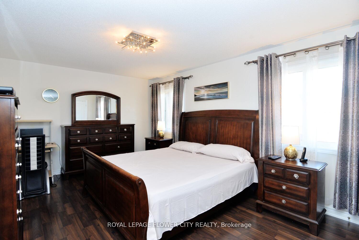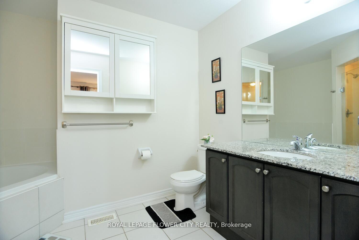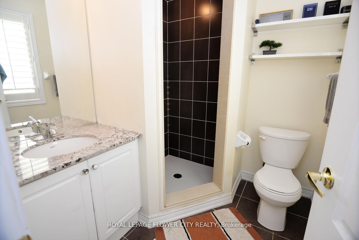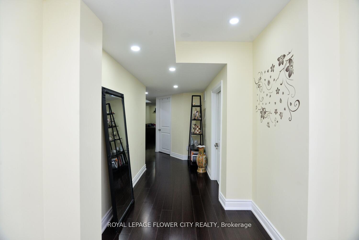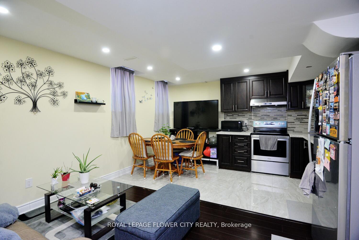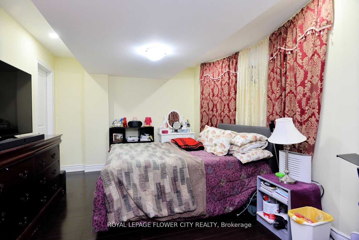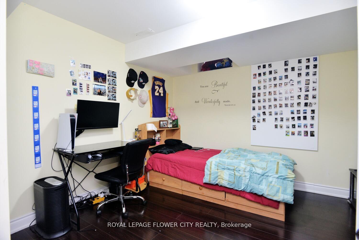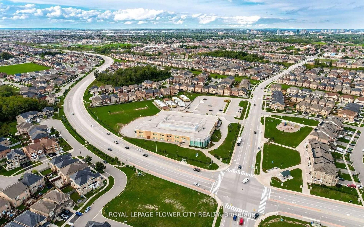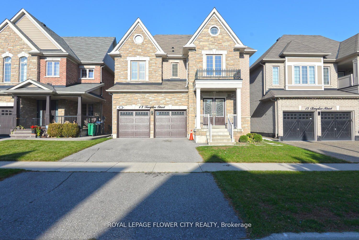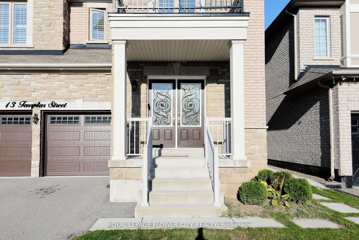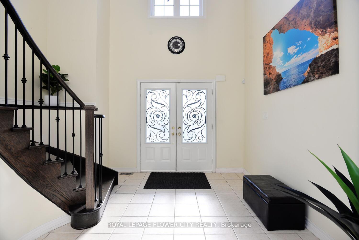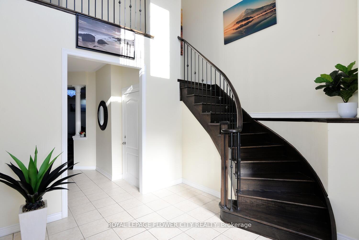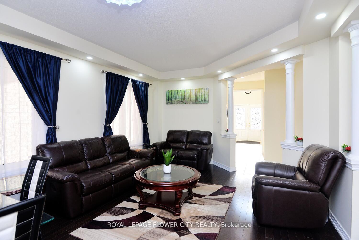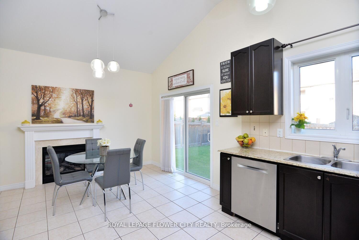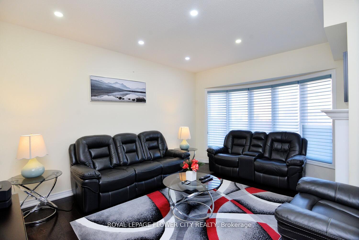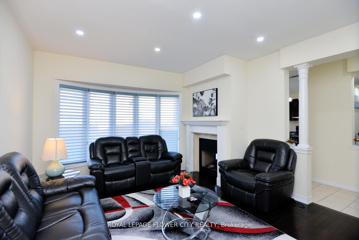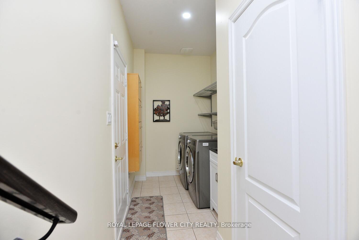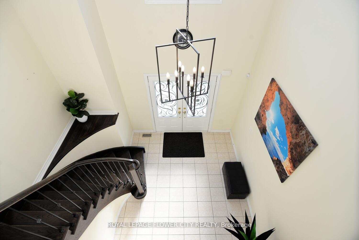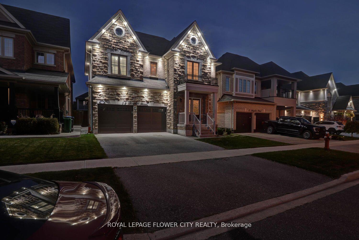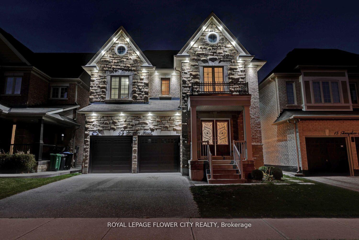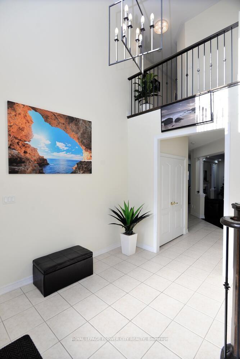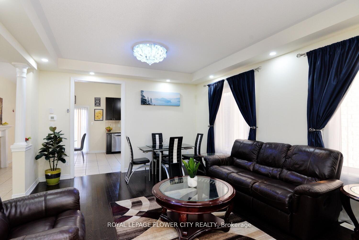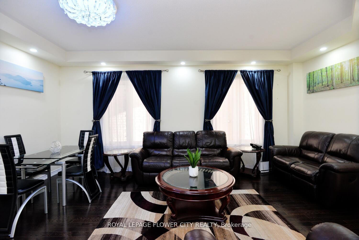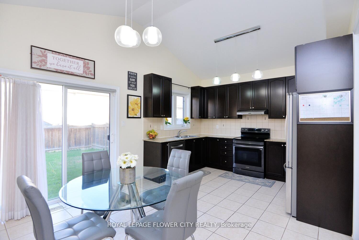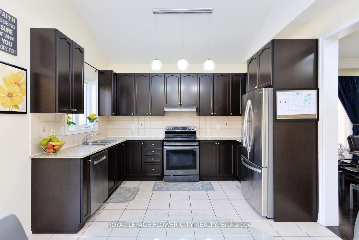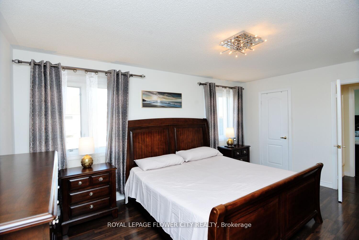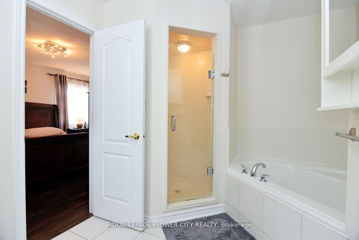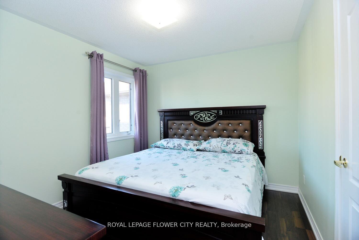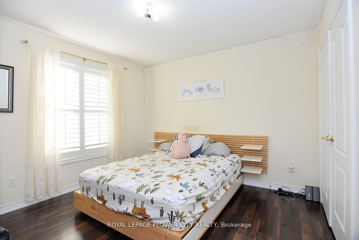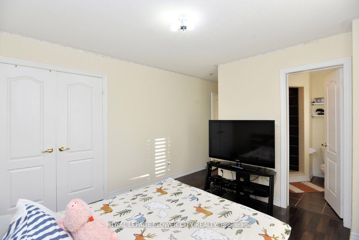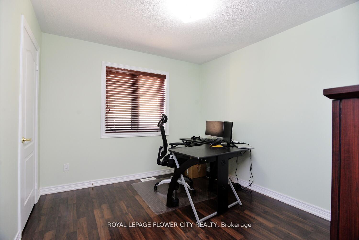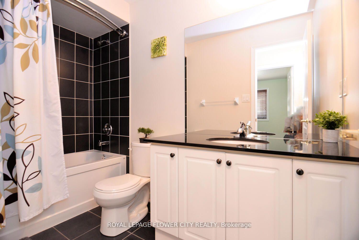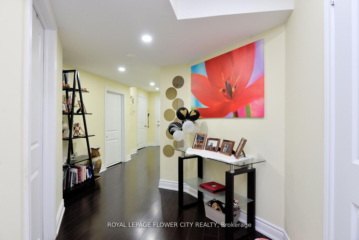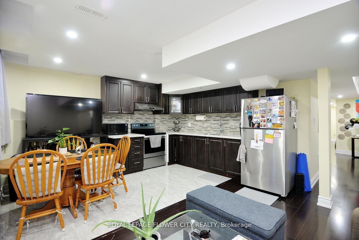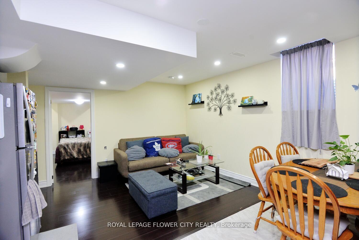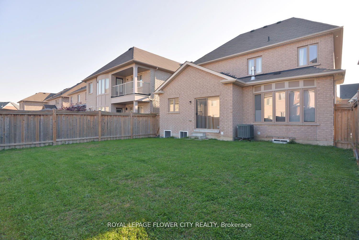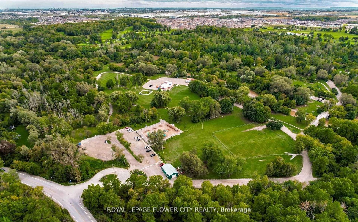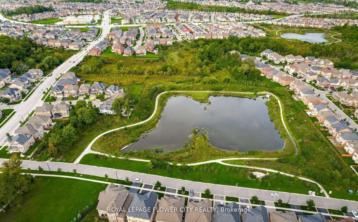$1,499,000
Available - For Sale
Listing ID: W11891398
13 Templar St , Brampton, L6Y 2Y2, Ontario
| Excellent Opportunity to own this Luxury 4+2 Bedrooms and 4+1 Washrooms Detached House Located In The Heart Of Credit Valley. 3600 Sqft Of Living Space On 40" Lot With Bricks & Stone Front. Two Bedroom LEGAL BASEMENT has a Sep-entrance and Sep-laundry and Finished with Lavish Upgrades with rent potential $2000. D/D Entry Open To A Sky-high Foyer. Open Concept Living & Dinning, Sep/Family Room With Double Sided Gas Fire Place. Huge 4 Bedrooms & 4 Washrooms At The Main Dwelling. Beautiful S/S Appliances, No Carpet In The House. Beautiful Upgraded Kitchen, Tons of Upgrades, Direct Access Door From The Garage, Huge Backyard, Closer To Eldorado Park. "Great Community, Great Place". Come 'N' Visit Now. Don't let this opportunity slip away. |
| Price | $1,499,000 |
| Taxes: | $8555.95 |
| Address: | 13 Templar St , Brampton, L6Y 2Y2, Ontario |
| Lot Size: | 40.07 x 110.05 (Feet) |
| Acreage: | < .50 |
| Directions/Cross Streets: | Creditview Rd/Bonnie Braes Dr |
| Rooms: | 10 |
| Rooms +: | 2 |
| Bedrooms: | 4 |
| Bedrooms +: | 2 |
| Kitchens: | 1 |
| Kitchens +: | 1 |
| Family Room: | Y |
| Basement: | Apartment, Sep Entrance |
| Property Type: | Detached |
| Style: | 2-Storey |
| Exterior: | Brick, Stone |
| Garage Type: | Built-In |
| (Parking/)Drive: | Pvt Double |
| Drive Parking Spaces: | 4 |
| Pool: | None |
| Fireplace/Stove: | Y |
| Heat Source: | Gas |
| Heat Type: | Forced Air |
| Central Air Conditioning: | Central Air |
| Laundry Level: | Main |
| Elevator Lift: | N |
| Sewers: | Sewers |
| Water: | Municipal |
$
%
Years
This calculator is for demonstration purposes only. Always consult a professional
financial advisor before making personal financial decisions.
| Although the information displayed is believed to be accurate, no warranties or representations are made of any kind. |
| ROYAL LEPAGE FLOWER CITY REALTY |
|
|

Dir:
1-866-382-2968
Bus:
416-548-7854
Fax:
416-981-7184
| Book Showing | Email a Friend |
Jump To:
At a Glance:
| Type: | Freehold - Detached |
| Area: | Peel |
| Municipality: | Brampton |
| Neighbourhood: | Credit Valley |
| Style: | 2-Storey |
| Lot Size: | 40.07 x 110.05(Feet) |
| Tax: | $8,555.95 |
| Beds: | 4+2 |
| Baths: | 5 |
| Fireplace: | Y |
| Pool: | None |
Locatin Map:
Payment Calculator:
- Color Examples
- Green
- Black and Gold
- Dark Navy Blue And Gold
- Cyan
- Black
- Purple
- Gray
- Blue and Black
- Orange and Black
- Red
- Magenta
- Gold
- Device Examples

