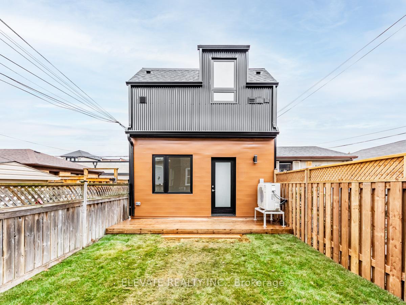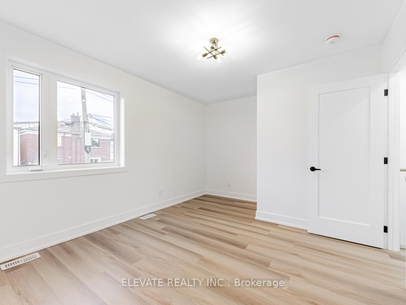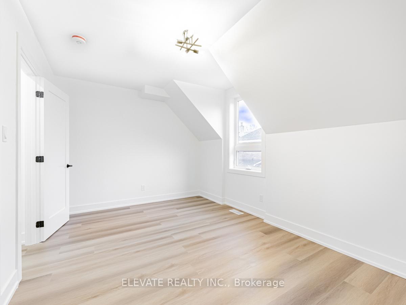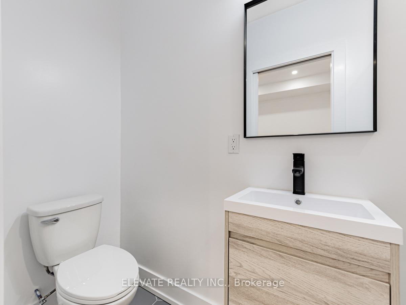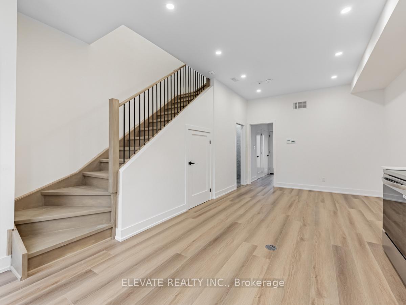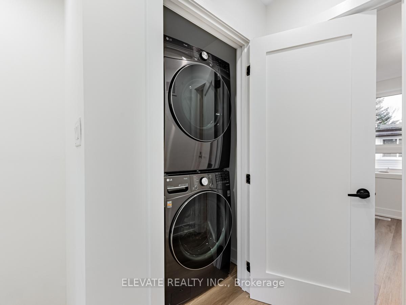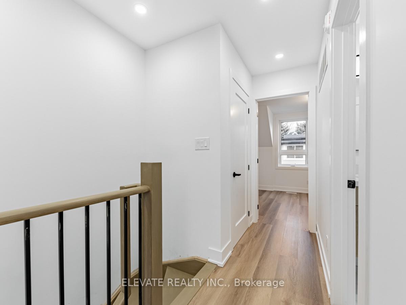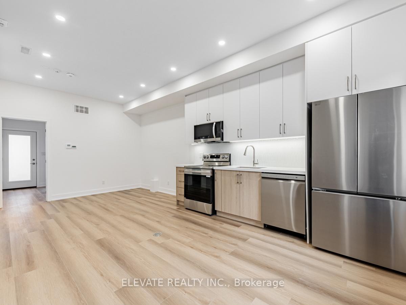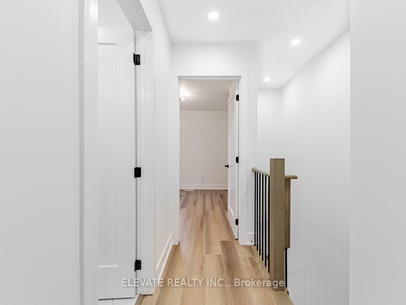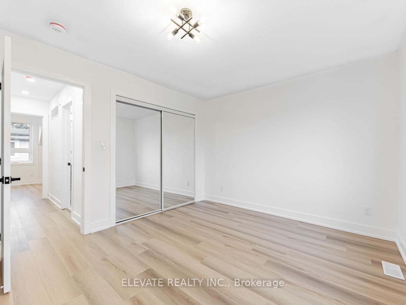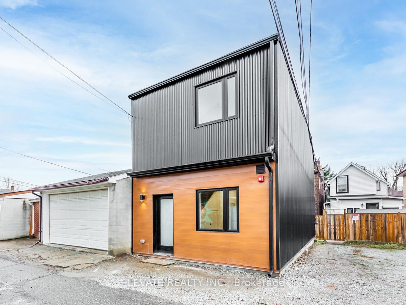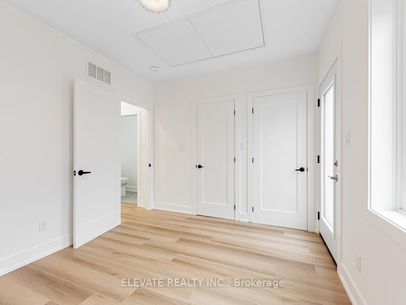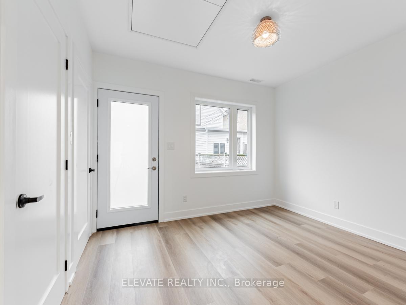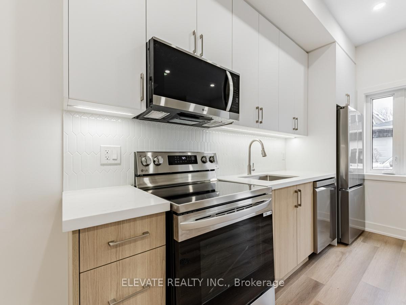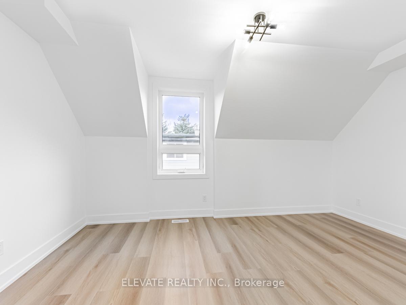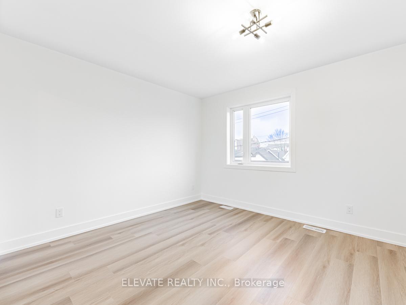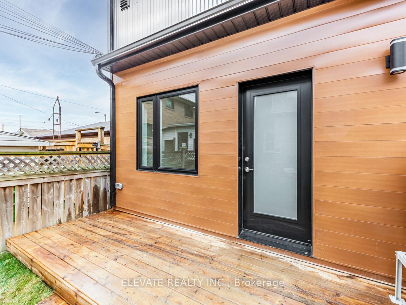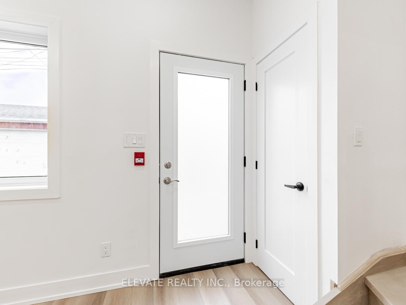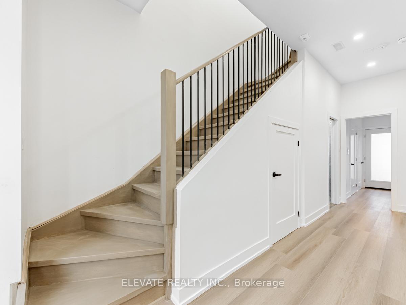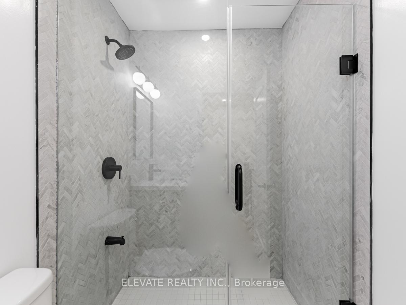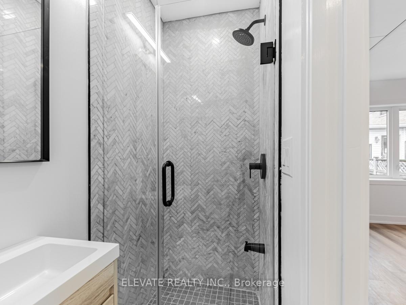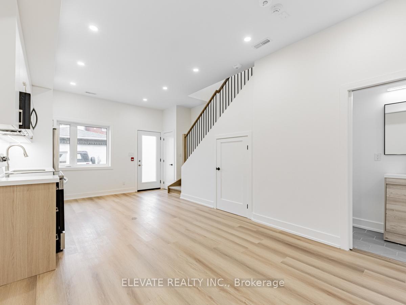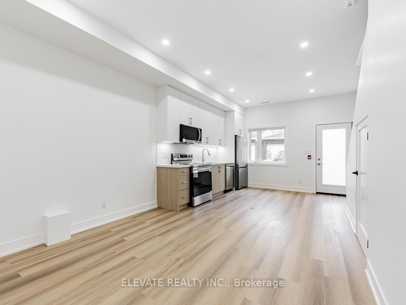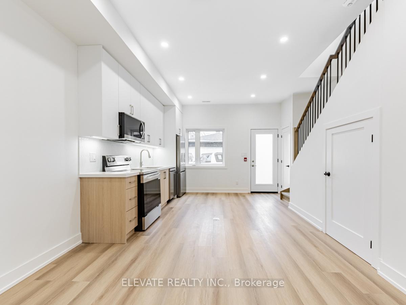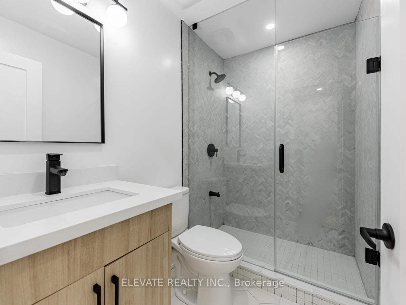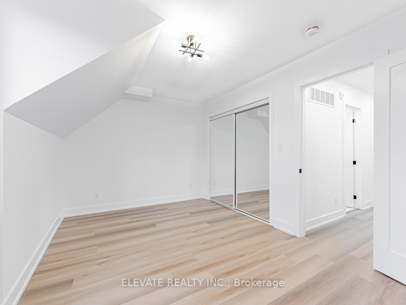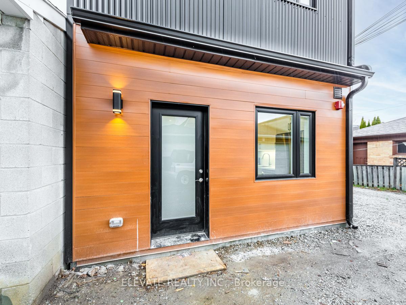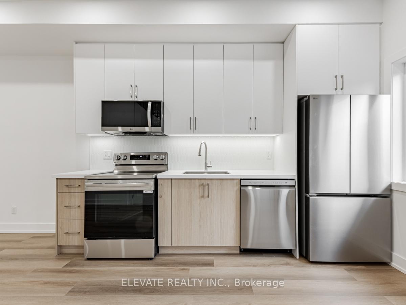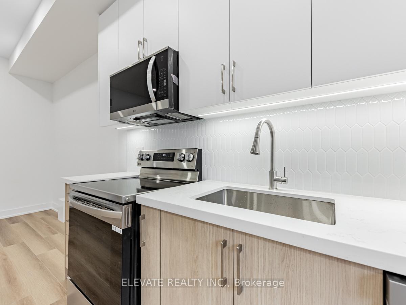$3,295
Available - For Rent
Listing ID: W11890910
139 Harvie Ave , Unit 3, Toronto, M6E 4K5, Ontario
| Discover this brand-new, two-storey, 3-bedroom laneway house, thoughtfully designed with impeccable finishes throughout. Enjoy elegant quartz countertops, top-of-the-line stainless steel appliances, and sleek vinyl flooring. The open-concept layout creates a bright and airy atmosphere, perfect for both relaxation and entertaining. Ideally located, this home offers convenient access to a variety of local amenities, including just a short drive to St. Clair Ave W, where you'll find an array of charming restaurants, cafes, and shops to satisfy every need. |
| Extras: Tenant Pays Hydro + $100 Flat Fee for Water & Waste. |
| Price | $3,295 |
| Address: | 139 Harvie Ave , Unit 3, Toronto, M6E 4K5, Ontario |
| Apt/Unit: | 3 |
| Directions/Cross Streets: | St. Clair & Dufferin |
| Rooms: | 5 |
| Bedrooms: | 3 |
| Bedrooms +: | |
| Kitchens: | 1 |
| Family Room: | Y |
| Basement: | None |
| Furnished: | N |
| Property Type: | Detached |
| Style: | 2-Storey |
| Exterior: | Alum Siding, Metal/Side |
| Garage Type: | None |
| (Parking/)Drive: | Lane |
| Drive Parking Spaces: | 1 |
| Pool: | None |
| Private Entrance: | Y |
| Laundry Access: | Ensuite |
| Fireplace/Stove: | N |
| Heat Source: | Electric |
| Heat Type: | Heat Pump |
| Central Air Conditioning: | Central Air |
| Central Vac: | N |
| Sewers: | Sewers |
| Water: | Municipal |
| Although the information displayed is believed to be accurate, no warranties or representations are made of any kind. |
| ELEVATE REALTY INC. |
|
|

Dir:
1-866-382-2968
Bus:
416-548-7854
Fax:
416-981-7184
| Book Showing | Email a Friend |
Jump To:
At a Glance:
| Type: | Freehold - Detached |
| Area: | Toronto |
| Municipality: | Toronto |
| Neighbourhood: | Corso Italia-Davenport |
| Style: | 2-Storey |
| Beds: | 3 |
| Baths: | 2 |
| Fireplace: | N |
| Pool: | None |
Locatin Map:
- Color Examples
- Green
- Black and Gold
- Dark Navy Blue And Gold
- Cyan
- Black
- Purple
- Gray
- Blue and Black
- Orange and Black
- Red
- Magenta
- Gold
- Device Examples

