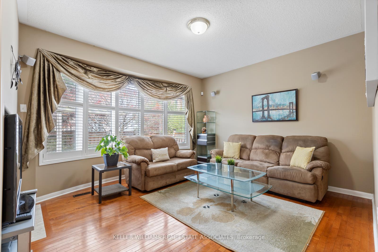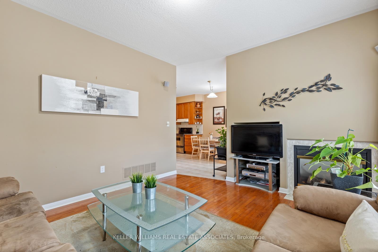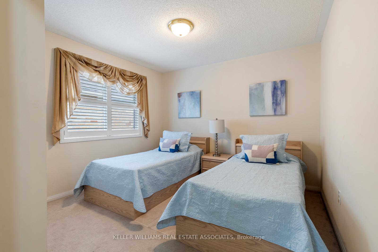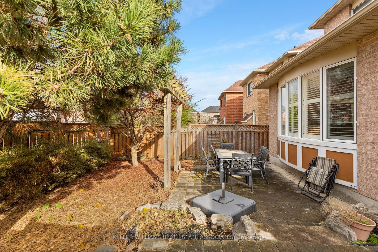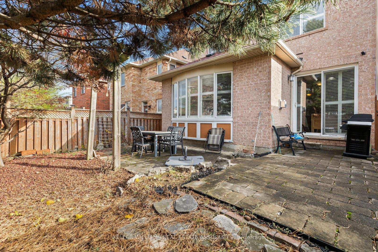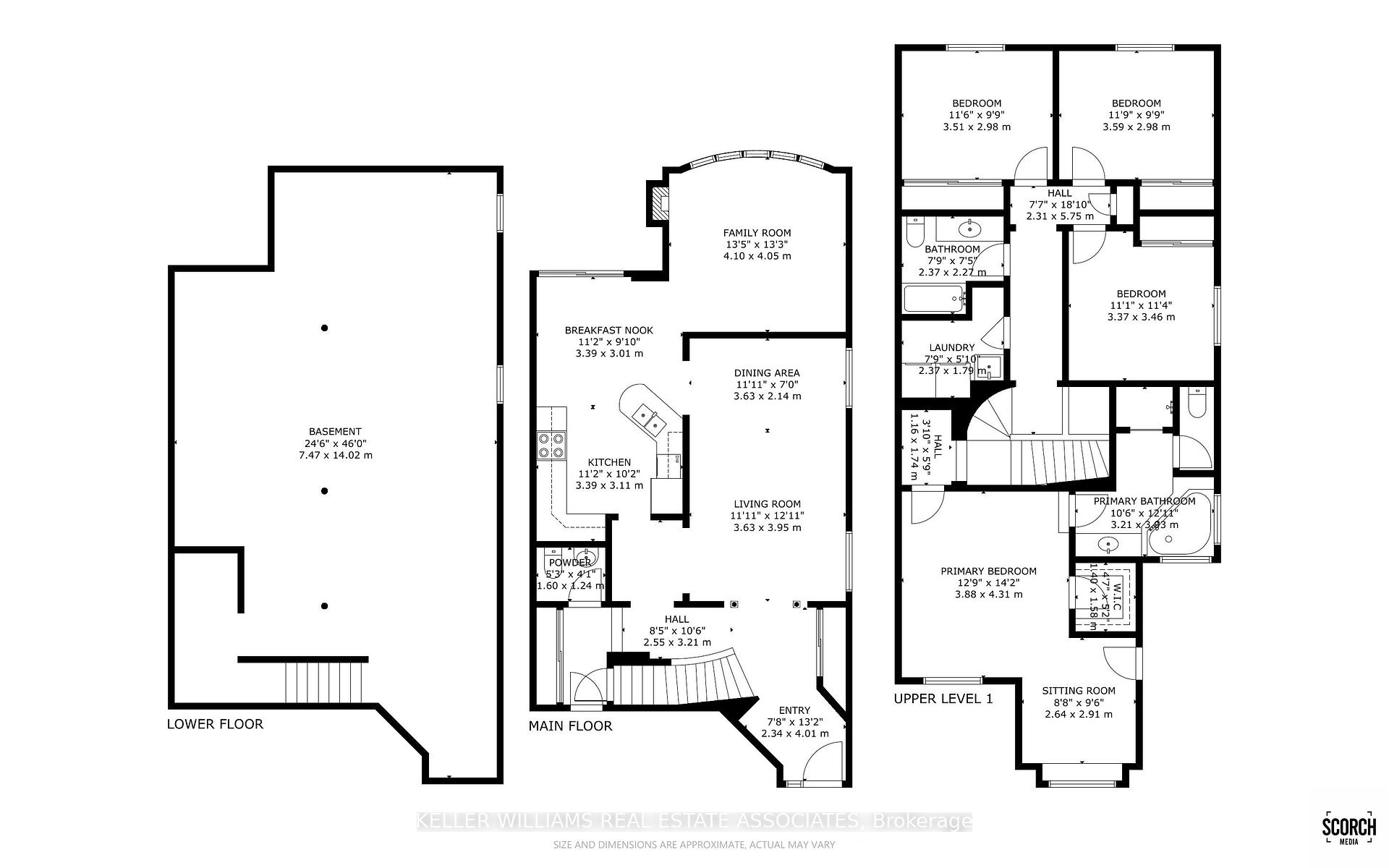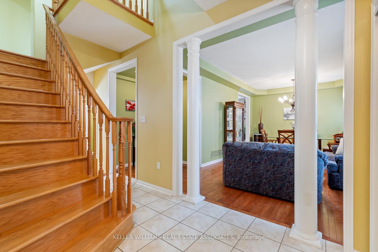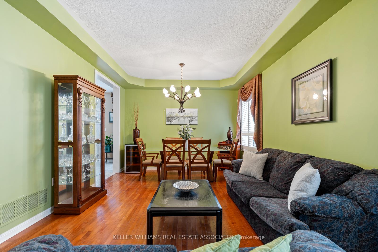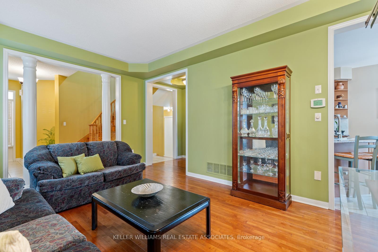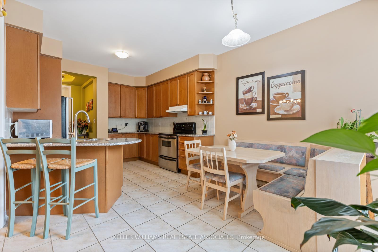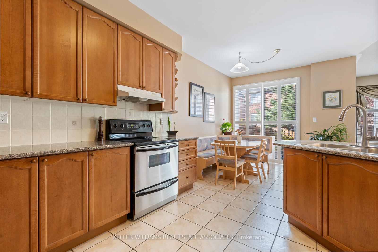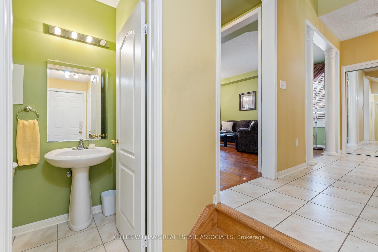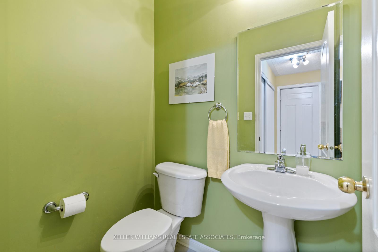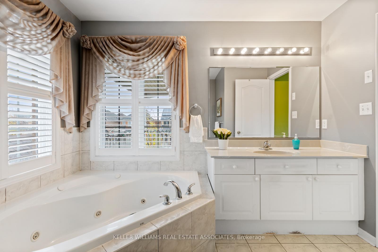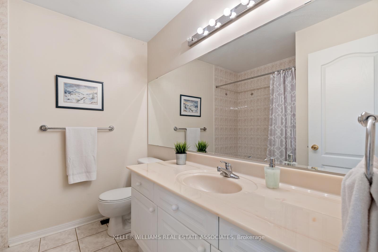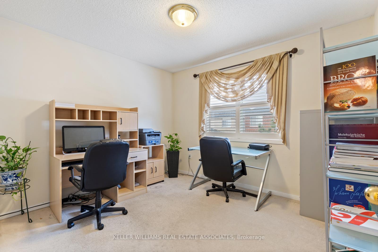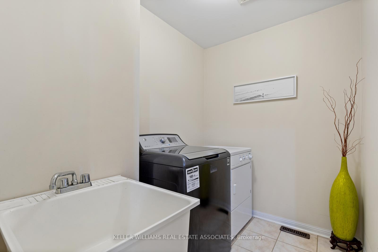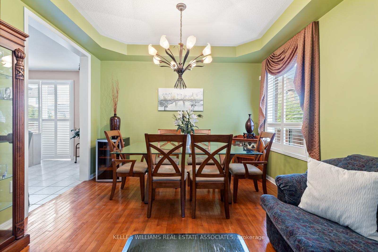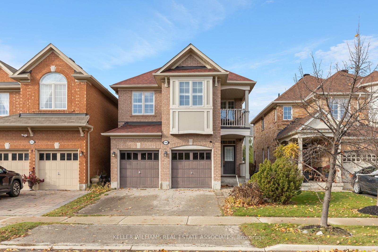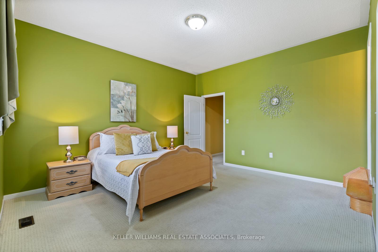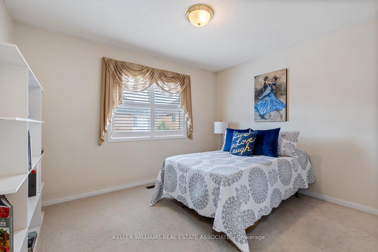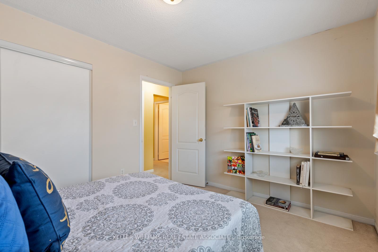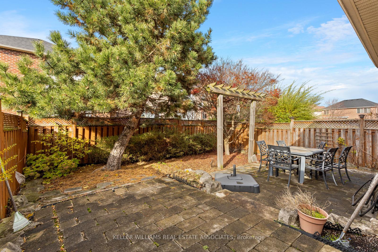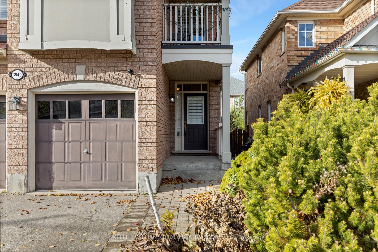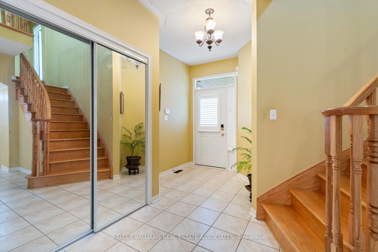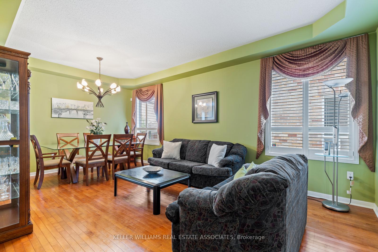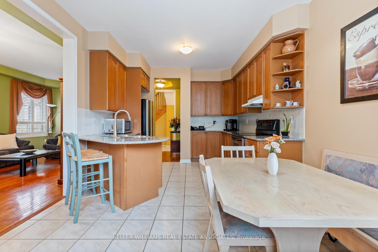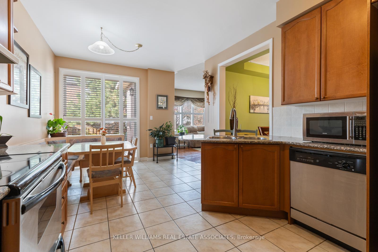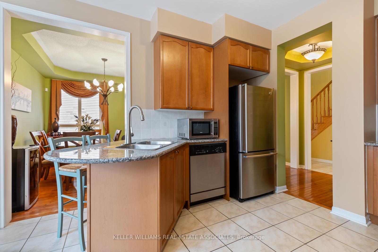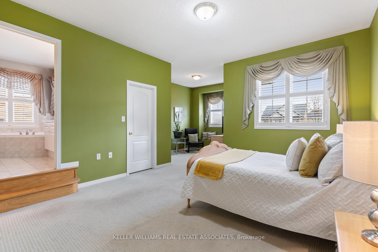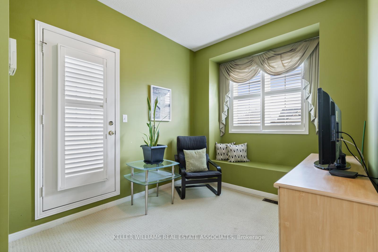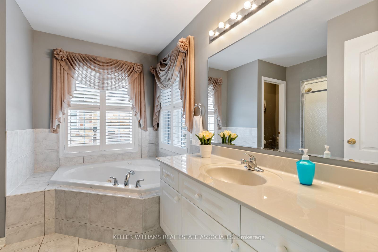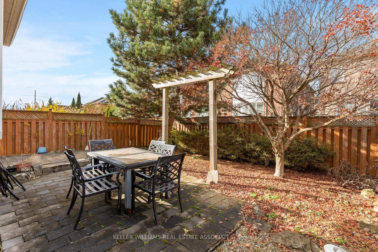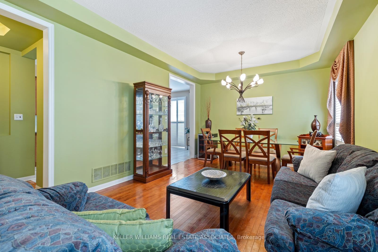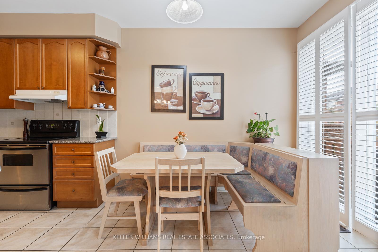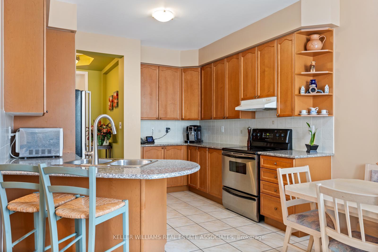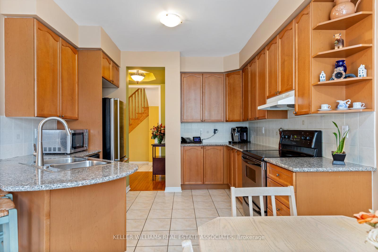$1,325,000
Available - For Sale
Listing ID: W11890680
3949 Mayla Dr , Mississauga, L5M 7Y9, Ontario
| This lovely 4 bedroom home features over 2300 sq. ft. with 9' ceilings on the main level. Fantastic floor plan that is ideal for entertaining family & friends. Spacious living & dining area, a family-sized eat-in kitchen with a walkout to the backyard patio. Warm and inviting family room is complete with a gas fireplace & large bow window overlooking the backyard. Upstairs, a private wing with your primary retreat awaits featuring a sitting area, balcony, walk-in closet and 5 piece ensuite bath. Three additional bedrooms provide ample space for the growing family. The private backyard is perfect for summer BBQ's and family fun. |
| Extras: This prime location is steps from Churchill Meadows Community Center and Sports Park, top-rated schools, shopping, parks, and trails. Easy commuting via highways 403/407/401. |
| Price | $1,325,000 |
| Taxes: | $7137.73 |
| Address: | 3949 Mayla Dr , Mississauga, L5M 7Y9, Ontario |
| Lot Size: | 31.99 x 109.25 (Feet) |
| Directions/Cross Streets: | Erin Centre Blvd./Ninth Line |
| Rooms: | 8 |
| Bedrooms: | 4 |
| Bedrooms +: | |
| Kitchens: | 1 |
| Family Room: | Y |
| Basement: | Full, Unfinished |
| Property Type: | Detached |
| Style: | 2-Storey |
| Exterior: | Brick |
| Garage Type: | Attached |
| (Parking/)Drive: | Pvt Double |
| Drive Parking Spaces: | 2 |
| Pool: | None |
| Fireplace/Stove: | Y |
| Heat Source: | Gas |
| Heat Type: | Forced Air |
| Central Air Conditioning: | Central Air |
| Central Vac: | N |
| Sewers: | Sewers |
| Water: | Municipal |
$
%
Years
This calculator is for demonstration purposes only. Always consult a professional
financial advisor before making personal financial decisions.
| Although the information displayed is believed to be accurate, no warranties or representations are made of any kind. |
| KELLER WILLIAMS REAL ESTATE ASSOCIATES |
|
|

Dir:
1-866-382-2968
Bus:
416-548-7854
Fax:
416-981-7184
| Virtual Tour | Book Showing | Email a Friend |
Jump To:
At a Glance:
| Type: | Freehold - Detached |
| Area: | Peel |
| Municipality: | Mississauga |
| Neighbourhood: | Churchill Meadows |
| Style: | 2-Storey |
| Lot Size: | 31.99 x 109.25(Feet) |
| Tax: | $7,137.73 |
| Beds: | 4 |
| Baths: | 3 |
| Fireplace: | Y |
| Pool: | None |
Locatin Map:
Payment Calculator:
- Color Examples
- Green
- Black and Gold
- Dark Navy Blue And Gold
- Cyan
- Black
- Purple
- Gray
- Blue and Black
- Orange and Black
- Red
- Magenta
- Gold
- Device Examples

