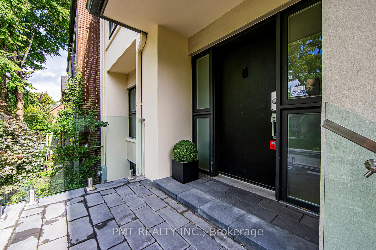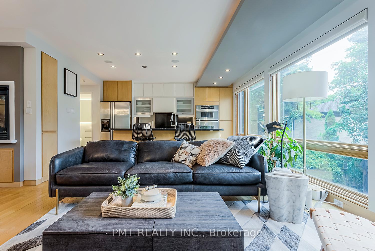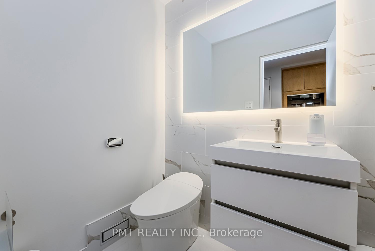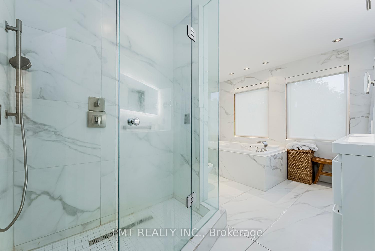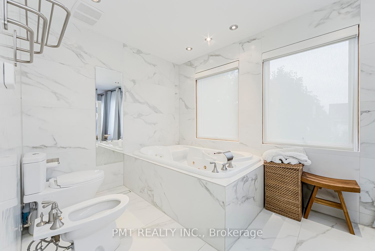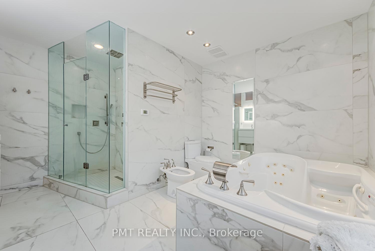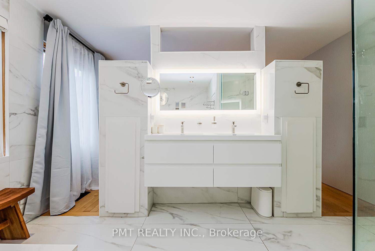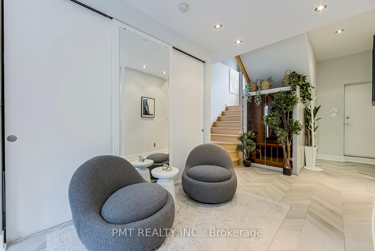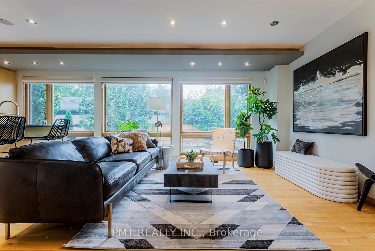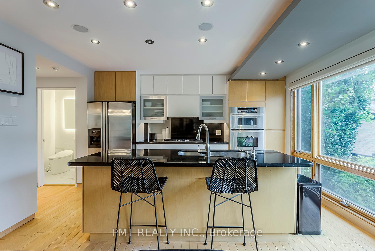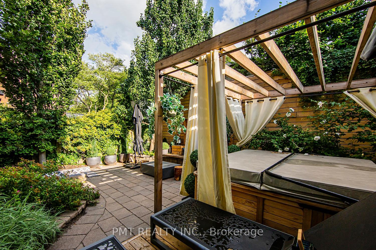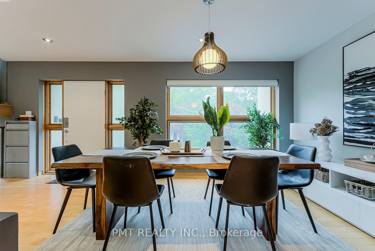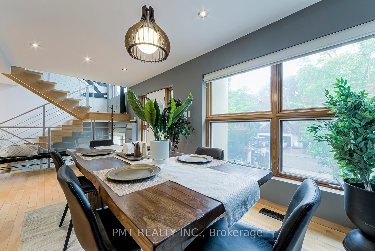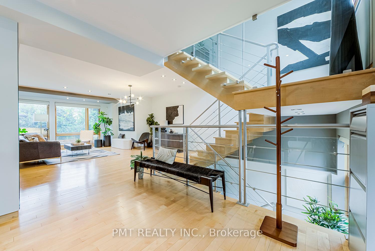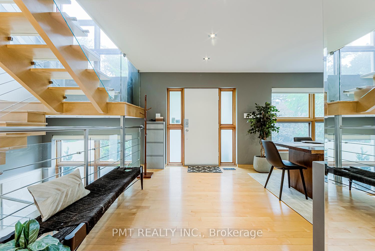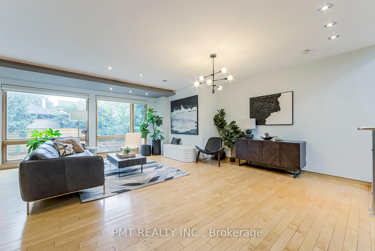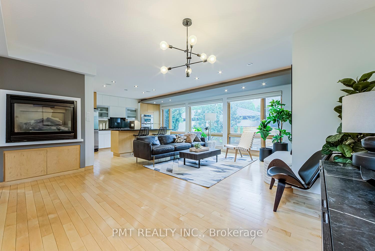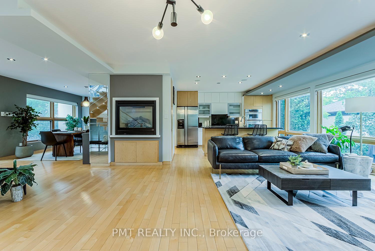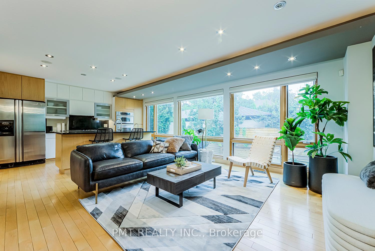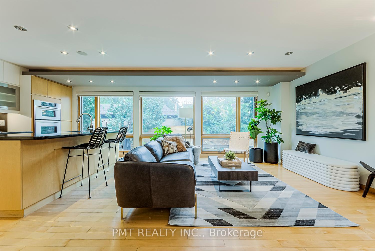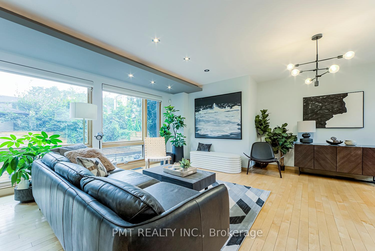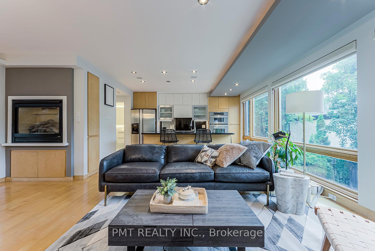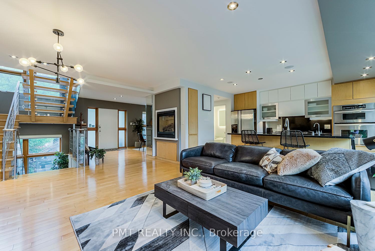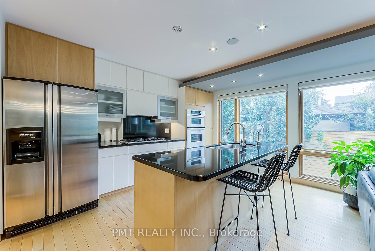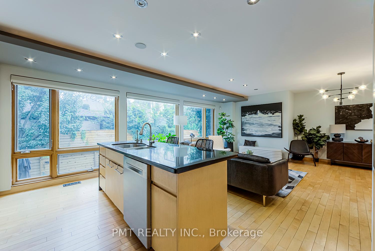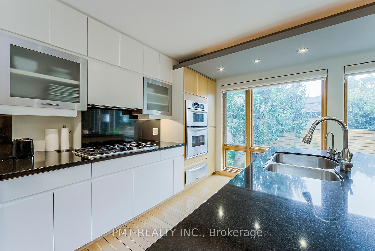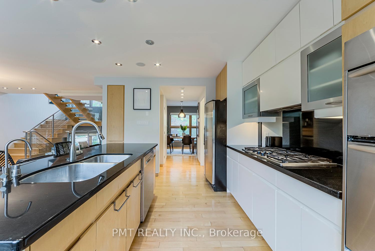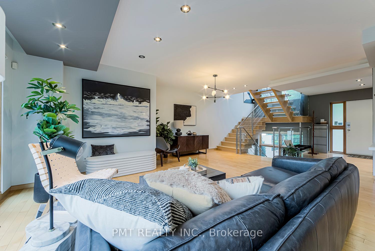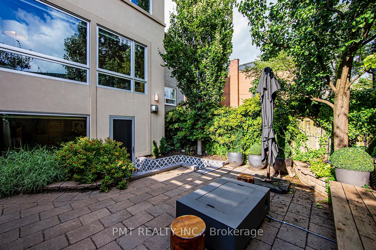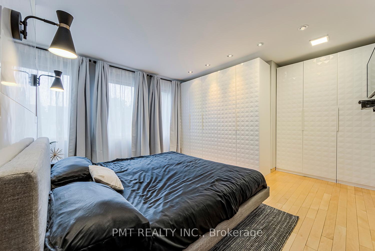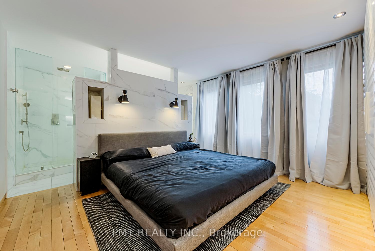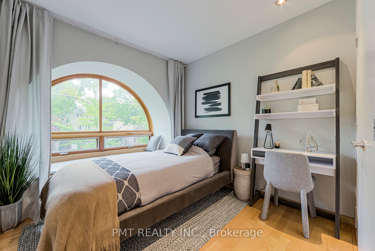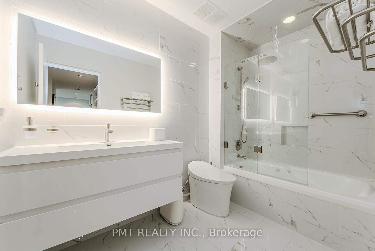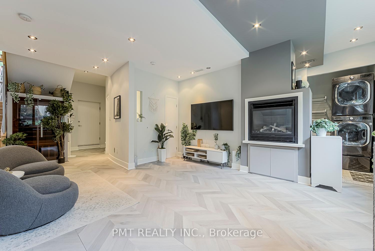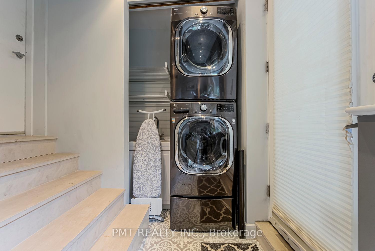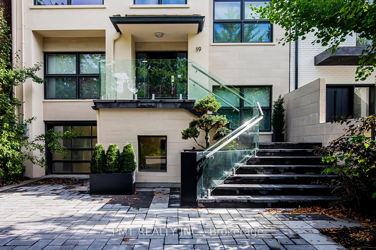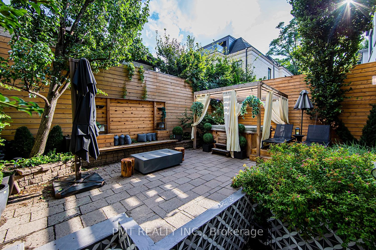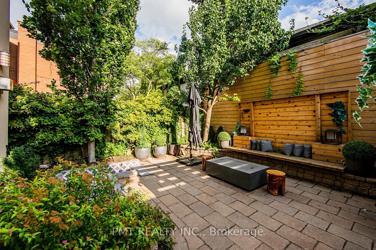$3,719,000
Available - For Sale
Listing ID: C11891024
19 Clarendon Ave , Toronto, M4V 1H8, Ontario
| Only minutes to Yorkville, modern and inviting, a home with a loft-like atmosphere offering a low-maintenance yard. Open concept layout with spacious rooms and enormous windows. This home is perfect for entertaining. Backyard oasis and spa-like environment with sauna, hot tub and fire pit. Located close to Yorkville, Summerhill, Rosedale, and Forest Hill. In the Brown School District District and surrounded by private schools, including Upper Canada College, Bishop Strachan School, and York School. There is parking for four vehicles. |
| Price | $3,719,000 |
| Taxes: | $10104.00 |
| Address: | 19 Clarendon Ave , Toronto, M4V 1H8, Ontario |
| Lot Size: | 32.02 x 75.45 (Feet) |
| Directions/Cross Streets: | Avenue Rd. & Clarendon |
| Rooms: | 9 |
| Bedrooms: | 3 |
| Bedrooms +: | |
| Kitchens: | 1 |
| Family Room: | Y |
| Basement: | Fin W/O |
| Property Type: | Detached |
| Style: | 2-Storey |
| Exterior: | Stucco/Plaster |
| Garage Type: | Built-In |
| (Parking/)Drive: | Private |
| Drive Parking Spaces: | 3 |
| Pool: | None |
| Approximatly Square Footage: | 2500-3000 |
| Fireplace/Stove: | N |
| Heat Source: | Gas |
| Heat Type: | Forced Air |
| Central Air Conditioning: | Central Air |
| Sewers: | Sewers |
| Water: | Municipal |
$
%
Years
This calculator is for demonstration purposes only. Always consult a professional
financial advisor before making personal financial decisions.
| Although the information displayed is believed to be accurate, no warranties or representations are made of any kind. |
| PMT REALTY INC. |
|
|

Dir:
1-866-382-2968
Bus:
416-548-7854
Fax:
416-981-7184
| Virtual Tour | Book Showing | Email a Friend |
Jump To:
At a Glance:
| Type: | Freehold - Detached |
| Area: | Toronto |
| Municipality: | Toronto |
| Neighbourhood: | Casa Loma |
| Style: | 2-Storey |
| Lot Size: | 32.02 x 75.45(Feet) |
| Tax: | $10,104 |
| Beds: | 3 |
| Baths: | 4 |
| Fireplace: | N |
| Pool: | None |
Locatin Map:
Payment Calculator:
- Color Examples
- Green
- Black and Gold
- Dark Navy Blue And Gold
- Cyan
- Black
- Purple
- Gray
- Blue and Black
- Orange and Black
- Red
- Magenta
- Gold
- Device Examples

