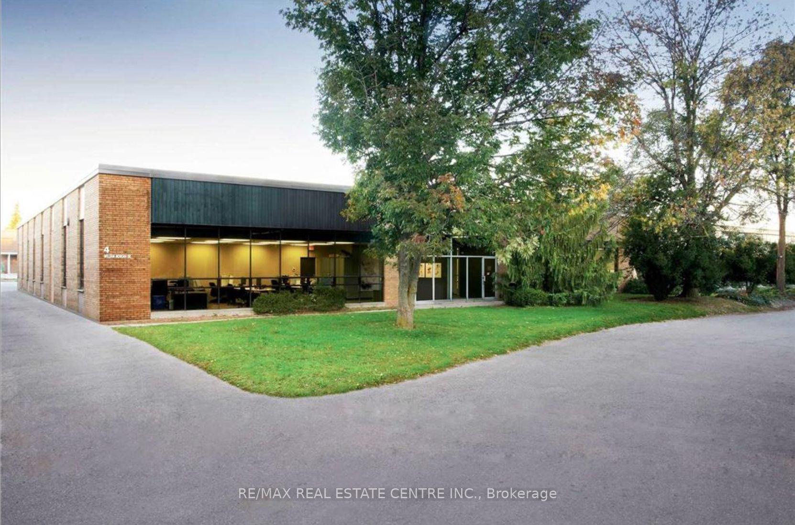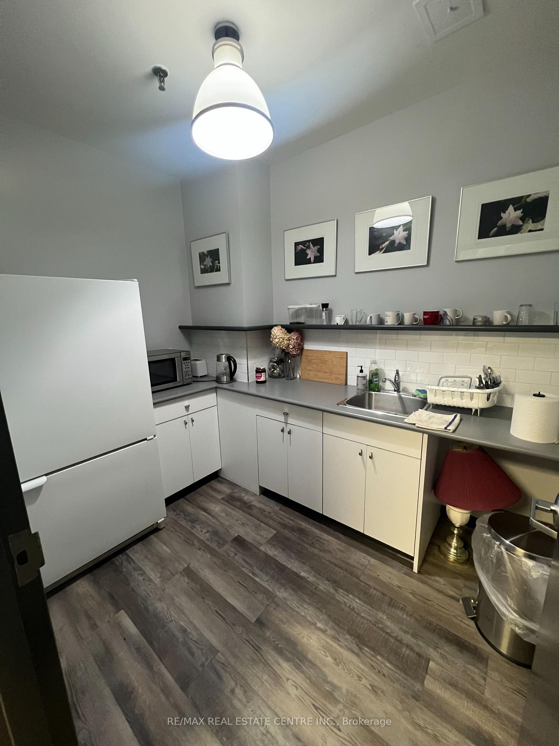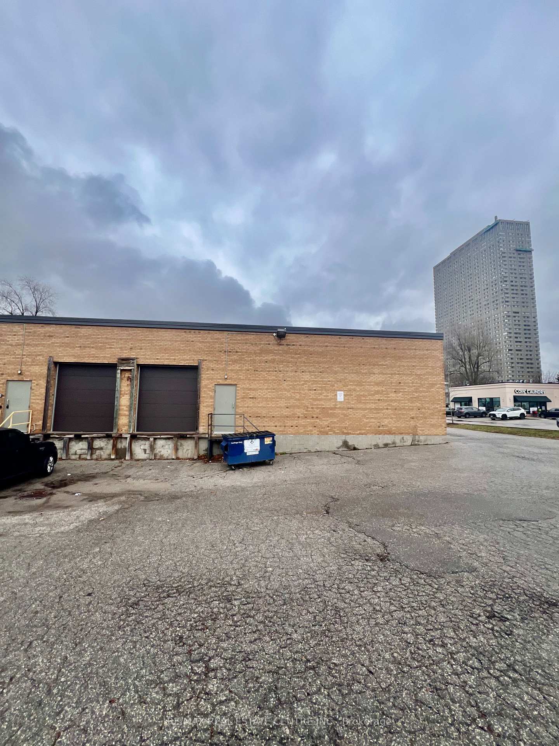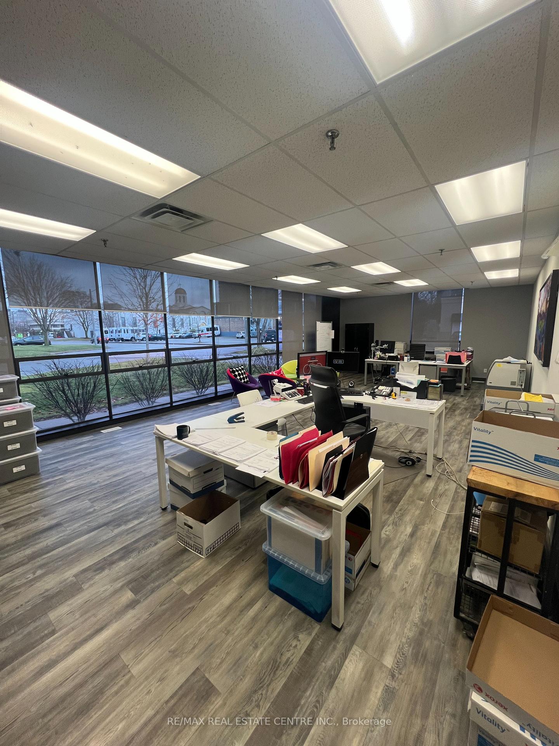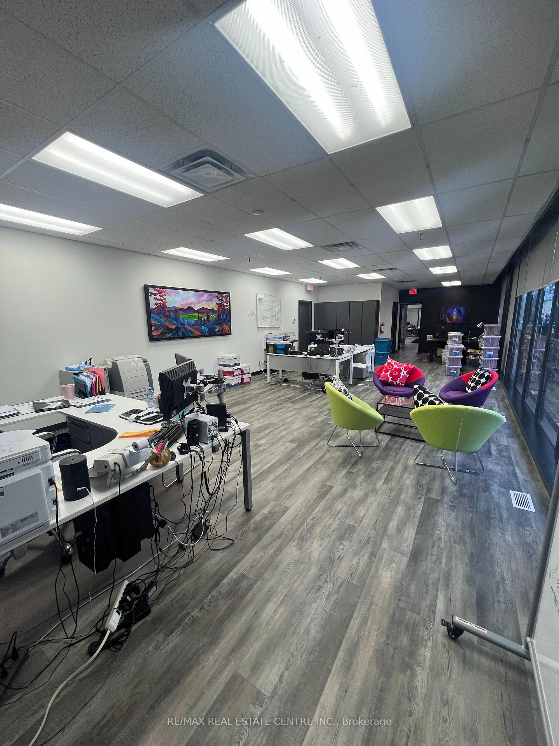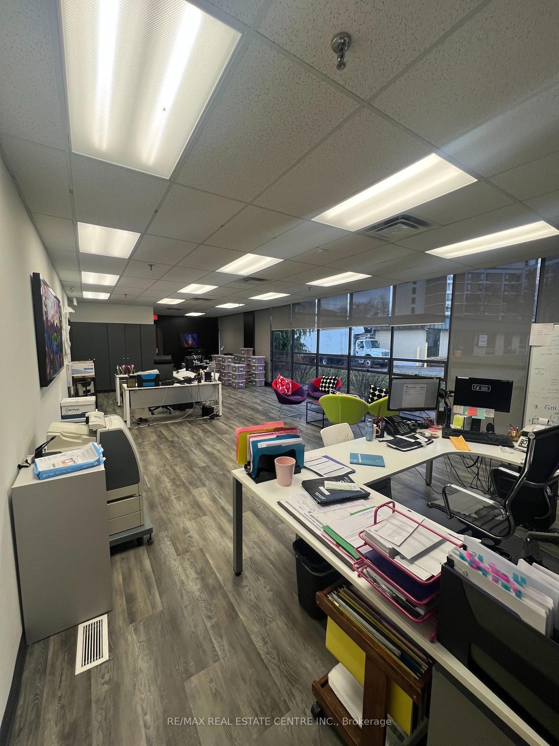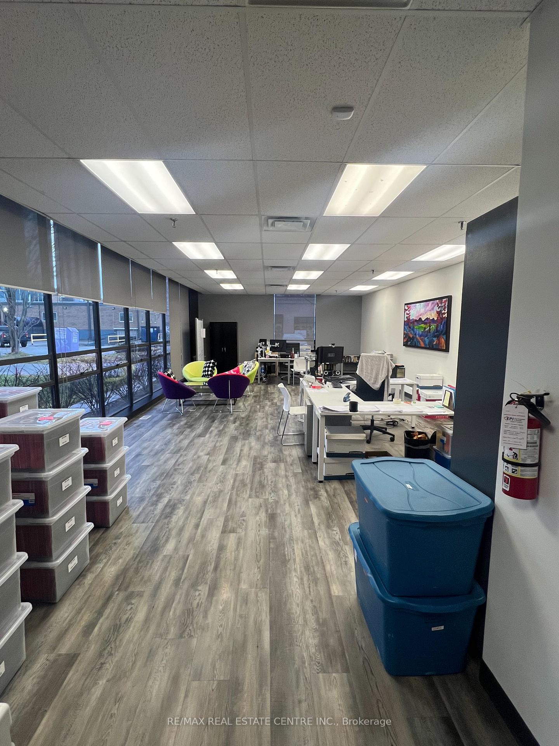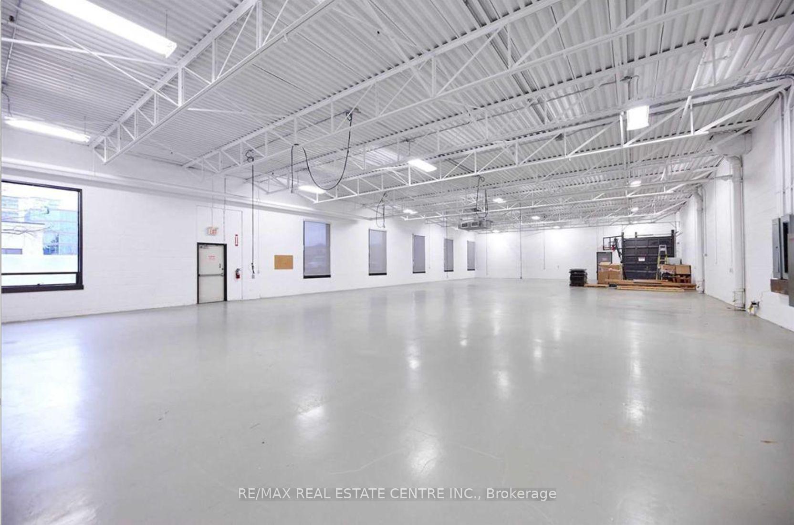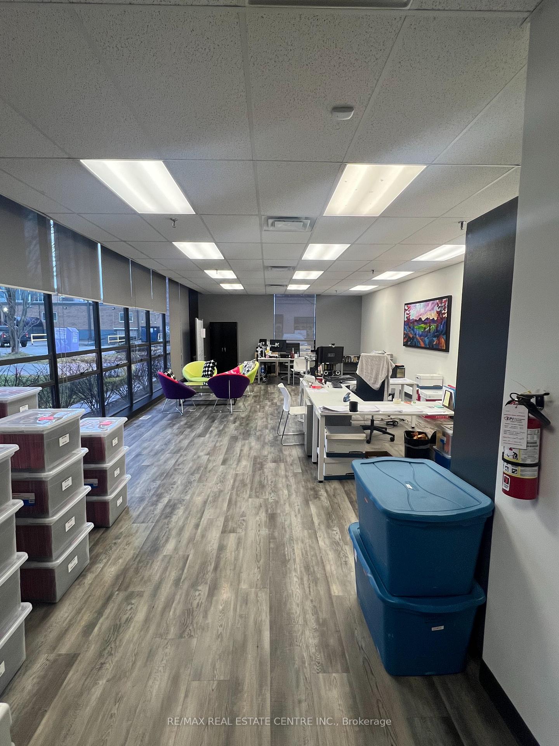$20
Available - For Sublease
Listing ID: C11889852
2-4 William Morgan Dr , Toronto, M4H 1C5, Ontario
| Located in the highly sought-after Thorncliffe / Leaside area, this sophisticated warehouse unit offers both convenience and functionality. Situated just off Don Mills Road with easy access to the DVP and Hwy 401, its very well positioned for excellent connectivity as well as visibility.The unit features 100% A/C, sealed floors, and crisp white walls, creating a clean and modern environment. There is one truck level door and single man door at the rear. The office area is bathed in beautiful natural light, enhancing productivity and creating a welcoming atmosphere.The kitchenette adds extra convenience. Plumbing in place to create washroom. Surface parking is available for employees, and TTC is just steps away, making the location easily accessible for both staff and visitors. Tenant to pay Utilities. |
| Price | $20 |
| Minimum Rental Term: | 24 |
| Maximum Rental Term: | 24 |
| Taxes: | $0.00 |
| Tax Type: | N/A |
| Occupancy by: | Tenant |
| Address: | 2-4 William Morgan Dr , Toronto, M4H 1C5, Ontario |
| Postal Code: | M4H 1C5 |
| Province/State: | Ontario |
| Lot Size: | 140.00 x 210.00 (Feet) |
| Directions/Cross Streets: | Overlea Blvd & Don Mills Rd |
| Category: | Multi-Unit |
| Use: | Warehousing |
| Building Percentage: | N |
| Total Area: | 6000.00 |
| Total Area Code: | Sq Ft |
| Office/Appartment Area: | 1000 |
| Office/Appartment Area Code: | Sq Ft |
| Industrial Area: | 5000 |
| Office/Appartment Area Code: | Sq Ft |
| Area Influences: | Major Highway Public Transit |
| Sprinklers: | Y |
| Rail: | N |
| Clear Height Feet: | 13 |
| Truck Level Shipping Doors #: | 1 |
| Double Man Shipping Doors #: | 0 |
| Drive-In Level Shipping Doors #: | 0 |
| Grade Level Shipping Doors #: | 0 |
| Heat Type: | Gas Forced Air Closd |
| Central Air Conditioning: | Y |
| Water: | Municipal |
$
%
Years
This calculator is for demonstration purposes only. Always consult a professional
financial advisor before making personal financial decisions.
| Although the information displayed is believed to be accurate, no warranties or representations are made of any kind. |
| RE/MAX REAL ESTATE CENTRE INC. |
|
|

Dir:
1-866-382-2968
Bus:
416-548-7854
Fax:
416-981-7184
| Book Showing | Email a Friend |
Jump To:
At a Glance:
| Type: | Com - Industrial |
| Area: | Toronto |
| Municipality: | Toronto |
| Neighbourhood: | Thorncliffe Park |
| Lot Size: | 140.00 x 210.00(Feet) |
Locatin Map:
Payment Calculator:
- Color Examples
- Green
- Black and Gold
- Dark Navy Blue And Gold
- Cyan
- Black
- Purple
- Gray
- Blue and Black
- Orange and Black
- Red
- Magenta
- Gold
- Device Examples

