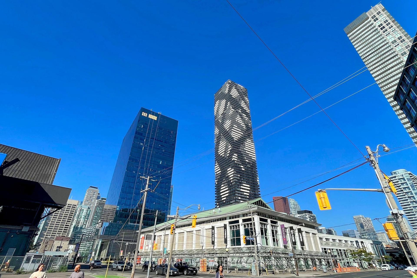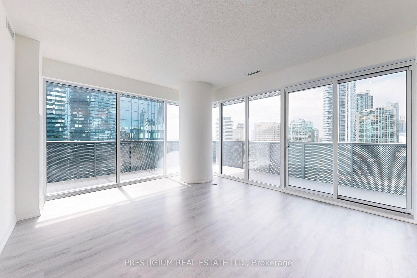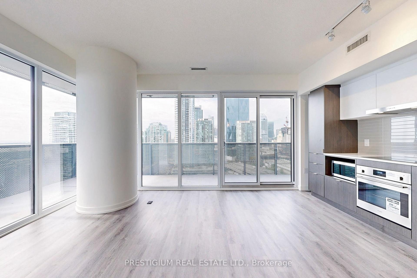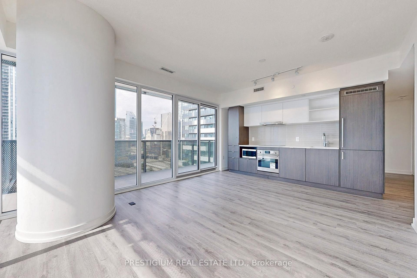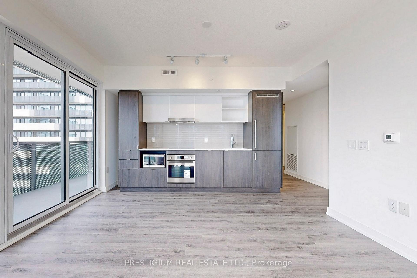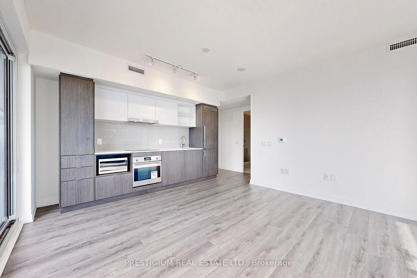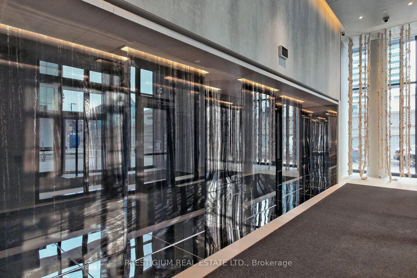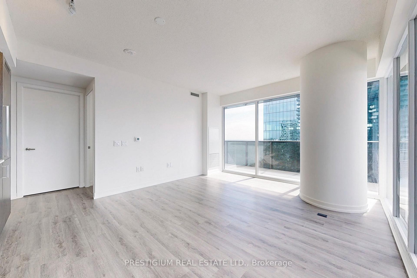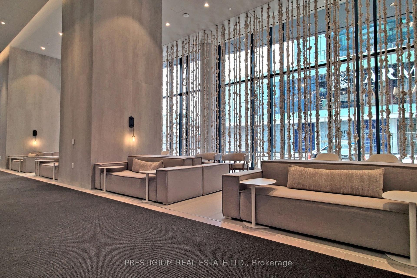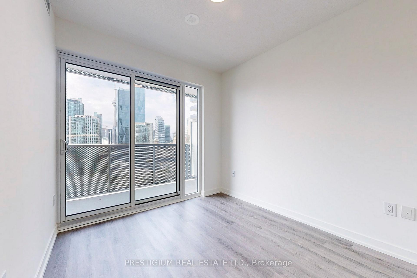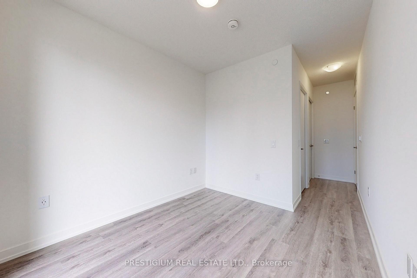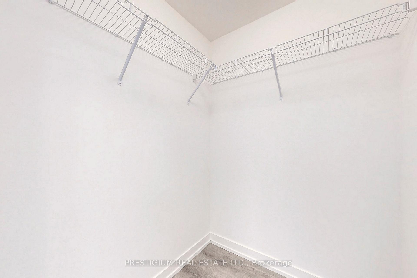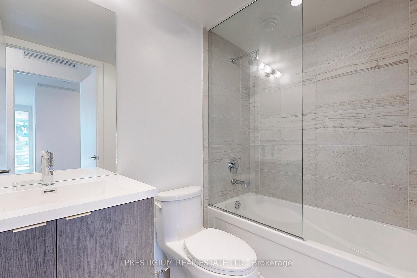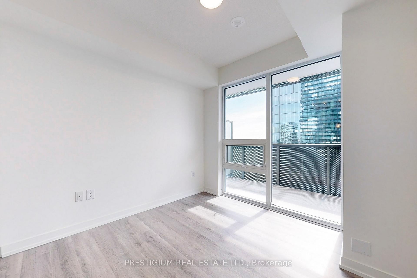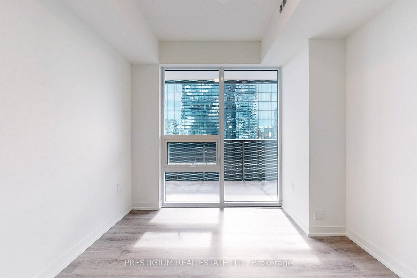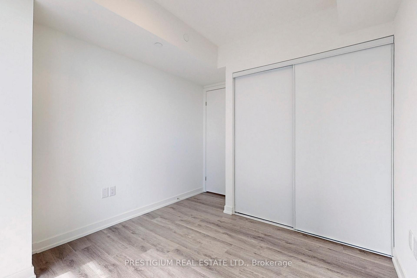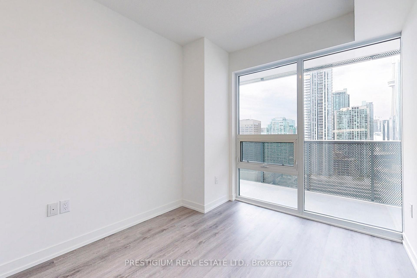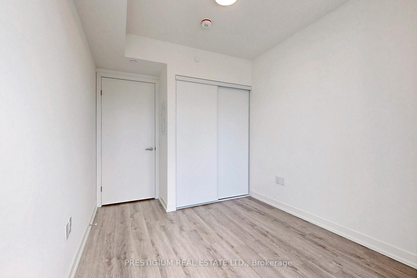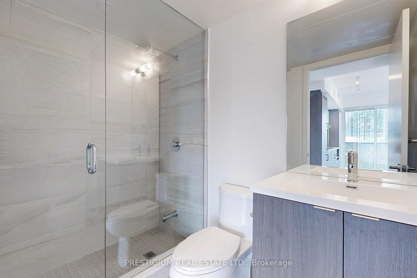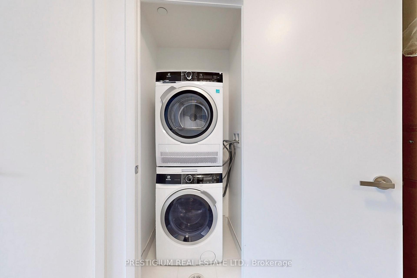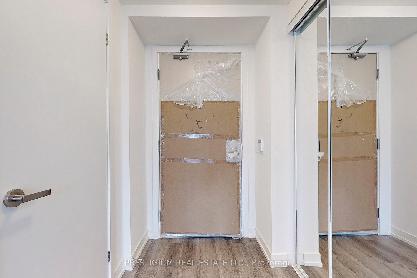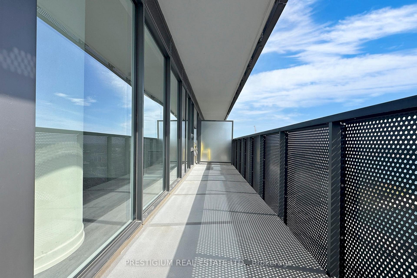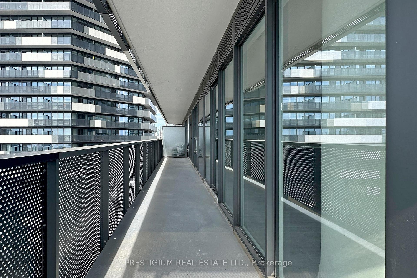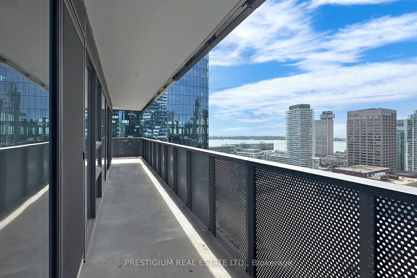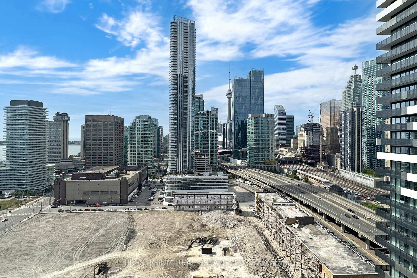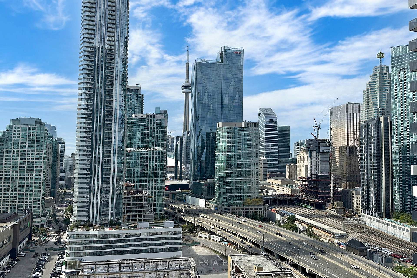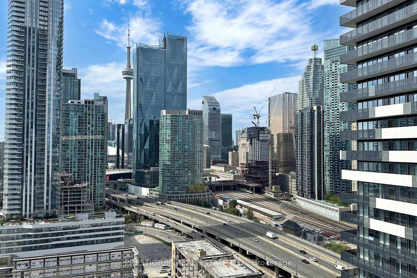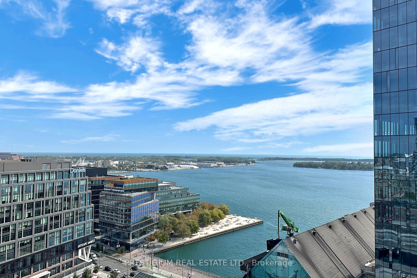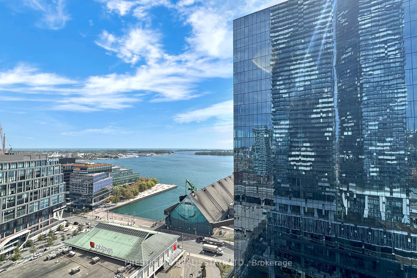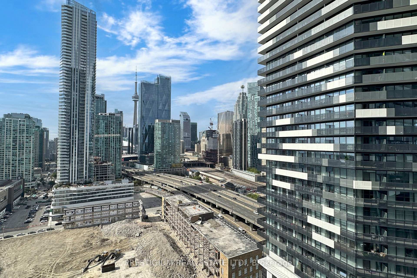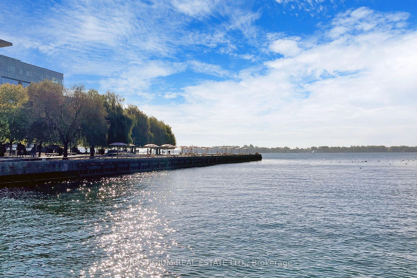$1,099,999
Available - For Sale
Listing ID: C11889435
138 Downes St , Unit 2511, Toronto, M5E 0E4, Ontario
| The Iconic Sugar Wharf Condominiums By Menkes. Brand New 3Bedrooms Unit At Sugar Wharf Developed By Menkes. Master BR w/Ensuite Bath, W/I Closet. Wrapped Balcony. Spacious South West Exposure. Beautiful Lake & City View. Floor To Ceiling Windows. Laminate Throughout Entire Unit. Model Design Kitchen W/Luxury Brand Appliances. Excellent Location And Convenient. Walk Distance To George Brown, Park, Harbour Front, St Lawrence Market, Union Station, Cn Tower, Financial Area & Mins Access Gardiner/Qew. Steps Away From Sugar Beach, Employment, Shops & Restaurants. Direct Access To To Future Path & School. New building, no accurate property tax is available yet. The number is an estimate. |
| Extras: B/I Fridge, Stove, Dishwasher, Microwave, Washer & Dryer And Window Blinds. Building Amenities Include Gym, Party Room, 24 Hour Security Guard & Concierge, Bbq Area, Lounge & More. |
| Price | $1,099,999 |
| Taxes: | $0.00 |
| Maintenance Fee: | 690.00 |
| Address: | 138 Downes St , Unit 2511, Toronto, M5E 0E4, Ontario |
| Province/State: | Ontario |
| Condo Corporation No | TSCC |
| Level | 19 |
| Unit No | 10 |
| Directions/Cross Streets: | Queens Quay & Cooper St |
| Rooms: | 6 |
| Bedrooms: | 3 |
| Bedrooms +: | |
| Kitchens: | 1 |
| Family Room: | N |
| Basement: | None |
| Property Type: | Condo Apt |
| Style: | Apartment |
| Exterior: | Concrete |
| Garage Type: | Underground |
| Garage(/Parking)Space: | 1.00 |
| Drive Parking Spaces: | 0 |
| Park #1 | |
| Parking Type: | Owned |
| Exposure: | Sw |
| Balcony: | Open |
| Locker: | None |
| Pet Permited: | Restrict |
| Approximatly Square Footage: | 900-999 |
| Maintenance: | 690.00 |
| CAC Included: | Y |
| Common Elements Included: | Y |
| Parking Included: | Y |
| Building Insurance Included: | Y |
| Fireplace/Stove: | N |
| Heat Source: | Electric |
| Heat Type: | Forced Air |
| Central Air Conditioning: | Central Air |
| Central Vac: | N |
| Ensuite Laundry: | Y |
$
%
Years
This calculator is for demonstration purposes only. Always consult a professional
financial advisor before making personal financial decisions.
| Although the information displayed is believed to be accurate, no warranties or representations are made of any kind. |
| PRESTIGIUM REAL ESTATE LTD. |
|
|

Dir:
1-866-382-2968
Bus:
416-548-7854
Fax:
416-981-7184
| Book Showing | Email a Friend |
Jump To:
At a Glance:
| Type: | Condo - Condo Apt |
| Area: | Toronto |
| Municipality: | Toronto |
| Neighbourhood: | Waterfront Communities C8 |
| Style: | Apartment |
| Maintenance Fee: | $690 |
| Beds: | 3 |
| Baths: | 2 |
| Garage: | 1 |
| Fireplace: | N |
Locatin Map:
Payment Calculator:
- Color Examples
- Green
- Black and Gold
- Dark Navy Blue And Gold
- Cyan
- Black
- Purple
- Gray
- Blue and Black
- Orange and Black
- Red
- Magenta
- Gold
- Device Examples

