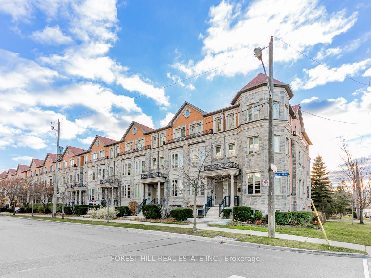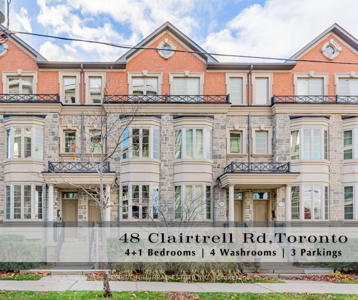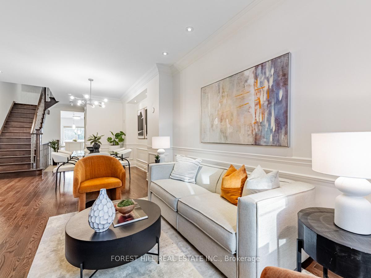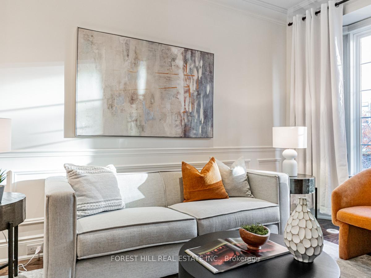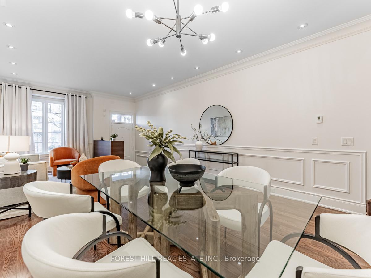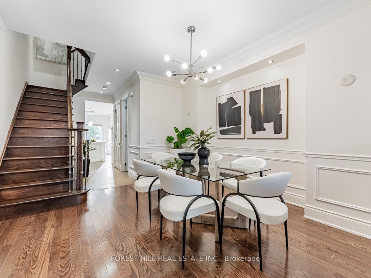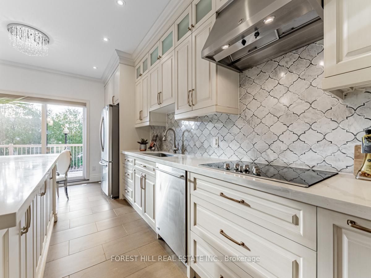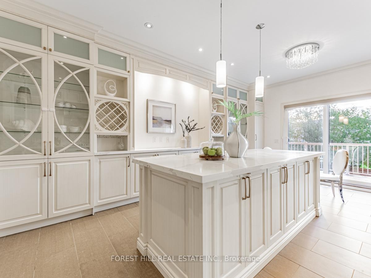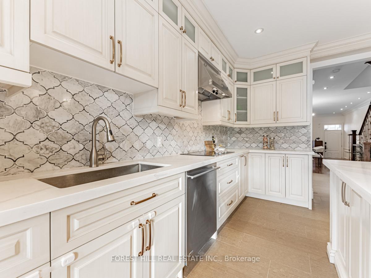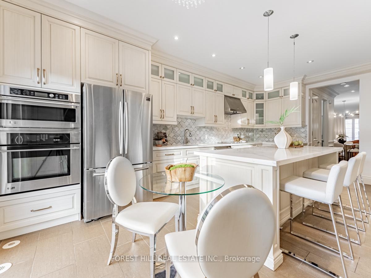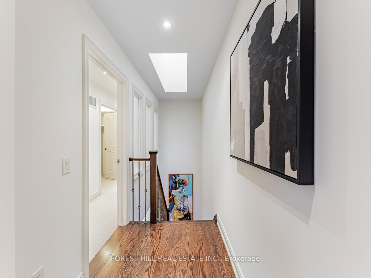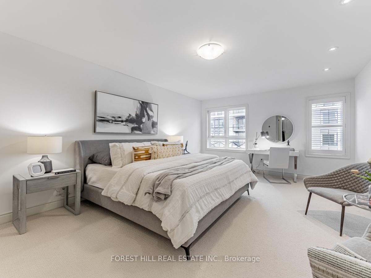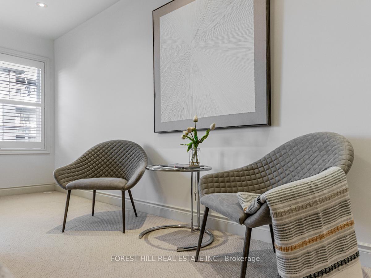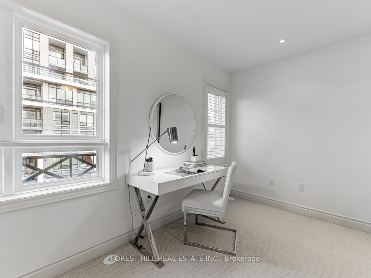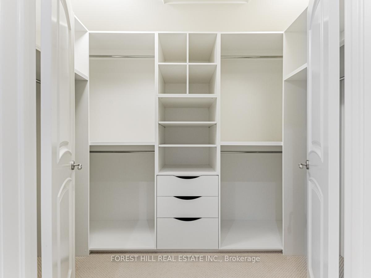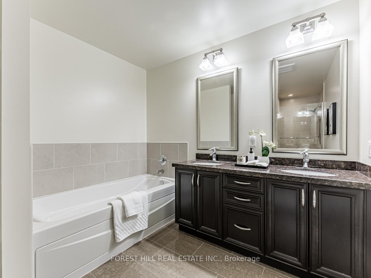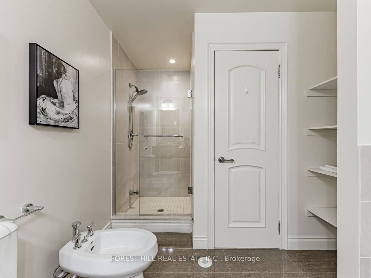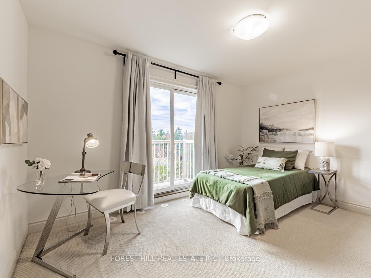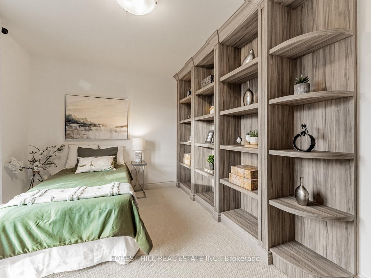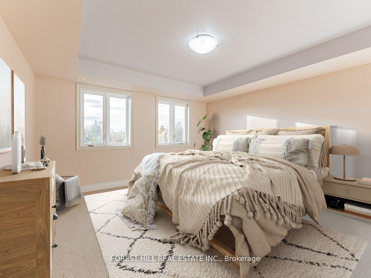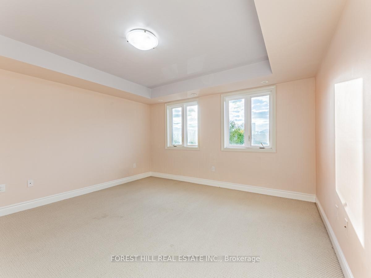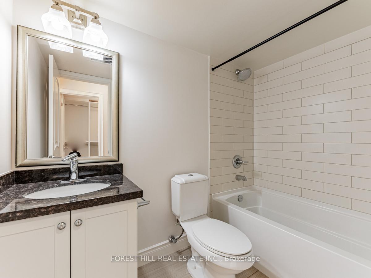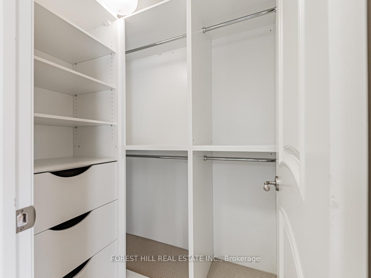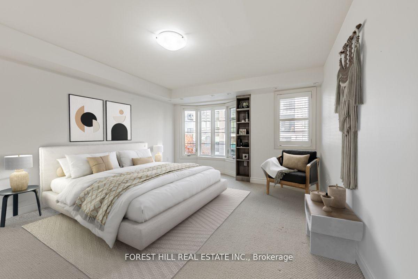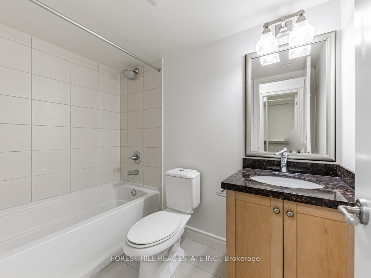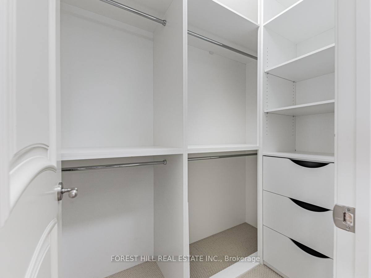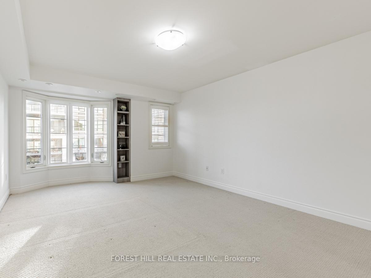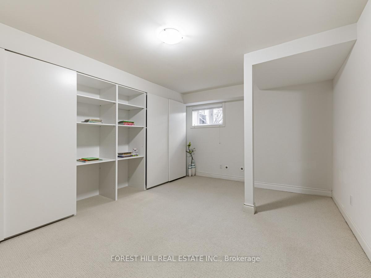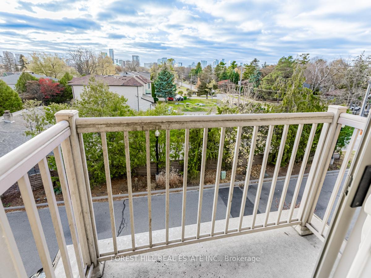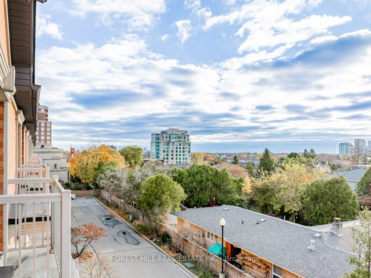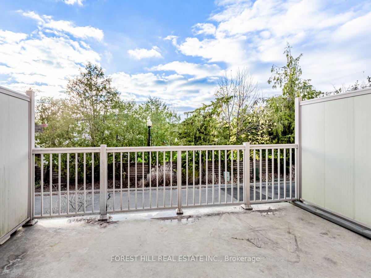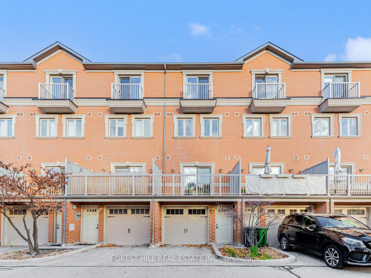$1,580,000
Available - For Sale
Listing ID: C11889215
48 Clairtrell Rd , Toronto, M2N 5J6, Ontario
| ***Top-Ranked School--Hollywood PS/Bayview MS***Presenting A Rarely Offered Executive TH Situated In The Heart Of Willowdale E Area & Mins Walking Distance To Subway Station(Bayview/Sheppard)--------This Luxurious Townhome Seamlessly Blends Sophistication W/Comfort. Boasting An Impressive-------Spacious 2,391Sqft Of Living Space(Above Grade)+Finished & Direct Access Fm Garage Bsmt & 2 Sets Of A/C & Furnaces-------This Home Features A Meticulous Design W/Stunning Hardwood Flr, 9Ft Ceilings On Main.**The Newly Renovated Kitchen Is A Chef's Delight, Creating An Immediate Impression Of Luxury, Perfect For Relaxed Evenings. Featuring Sleek Built-in Vanities, An Expansive Center Island, And Pristine Quartz Countertops,Seamlessly Extending To Private Balcony That's Perfect For Tranquil Evenings.** This Exquisite Home Offers Three Spacious/Oversized Bedrooms, Each With Ensuite & Walk-in Closets Complete W/Organizers. The Luxurious Primary bedrm Features A Comfortable Sitting Area,A French-style 6-piece Ensuite. Continually, The 3rd Flr Offered You A Private Office W/Custom-Built Bookshelf, Juliette Balcony-----It Can Easily Convert To A Nursery Suite. Enjoy Awe-Inspiring Views, Enhancing Your Cozy Lifestyle. ***Additional Amenities Include Tandem Two-car Garage, Convenient Driveway Parking. A Basement With Large Guest Suite, Direct Access To Garage.****Located Just Minutes From Hyw 401 & 404, Provides Convenient Access To The Subway And All Other Premier Amenities Like Bayview Village Shopping Centre, YMCA, And Loblaws. It Lies Within The Top-rated Hollywood Public School District, Offering A Perfect Family-friendly Neighborhood*** Move-in Ready, Promising An Unparalleled Living Experience In A Prestigious Location*** |
| Extras: Newer S/S Fridge,Newer Rangehood,Newer B/I Microwave,Newer B/I Oven,Newer Schott Ceran Cooktop,Newer B/I Dishwasher,Front-Load Washer/Dryer,Central Vaccum-Equip,Hardwood Flr,Pot Lighting-Chandeliers,2Balconies(Main-3rd Flrs) |
| Price | $1,580,000 |
| Taxes: | $8161.45 |
| Maintenance Fee: | 544.41 |
| Address: | 48 Clairtrell Rd , Toronto, M2N 5J6, Ontario |
| Province/State: | Ontario |
| Condo Corporation No | TSCC |
| Level | 1 |
| Unit No | 15 |
| Directions/Cross Streets: | W.Bayview Ave/N.Sheppard Ave |
| Rooms: | 10 |
| Rooms +: | 1 |
| Bedrooms: | 4 |
| Bedrooms +: | 1 |
| Kitchens: | 1 |
| Family Room: | N |
| Basement: | Finished |
| Property Type: | Condo Townhouse |
| Style: | 3-Storey |
| Exterior: | Brick |
| Garage Type: | Built-In |
| Garage(/Parking)Space: | 2.00 |
| Drive Parking Spaces: | 1 |
| Park #1 | |
| Parking Type: | Owned |
| Exposure: | Ew |
| Balcony: | Open |
| Locker: | None |
| Pet Permited: | N |
| Approximatly Square Footage: | 2250-2499 |
| Property Features: | Library, Park, Place Of Worship, Public Transit, Rec Centre, School |
| Maintenance: | 544.41 |
| Common Elements Included: | Y |
| Parking Included: | Y |
| Building Insurance Included: | Y |
| Fireplace/Stove: | N |
| Heat Source: | Gas |
| Heat Type: | Forced Air |
| Central Air Conditioning: | Central Air |
| Central Vac: | N |
| Laundry Level: | Upper |
| Ensuite Laundry: | Y |
$
%
Years
This calculator is for demonstration purposes only. Always consult a professional
financial advisor before making personal financial decisions.
| Although the information displayed is believed to be accurate, no warranties or representations are made of any kind. |
| FOREST HILL REAL ESTATE INC. |
|
|

Dir:
1-866-382-2968
Bus:
416-548-7854
Fax:
416-981-7184
| Book Showing | Email a Friend |
Jump To:
At a Glance:
| Type: | Condo - Condo Townhouse |
| Area: | Toronto |
| Municipality: | Toronto |
| Neighbourhood: | Willowdale East |
| Style: | 3-Storey |
| Tax: | $8,161.45 |
| Maintenance Fee: | $544.41 |
| Beds: | 4+1 |
| Baths: | 4 |
| Garage: | 2 |
| Fireplace: | N |
Locatin Map:
Payment Calculator:
- Color Examples
- Green
- Black and Gold
- Dark Navy Blue And Gold
- Cyan
- Black
- Purple
- Gray
- Blue and Black
- Orange and Black
- Red
- Magenta
- Gold
- Device Examples

