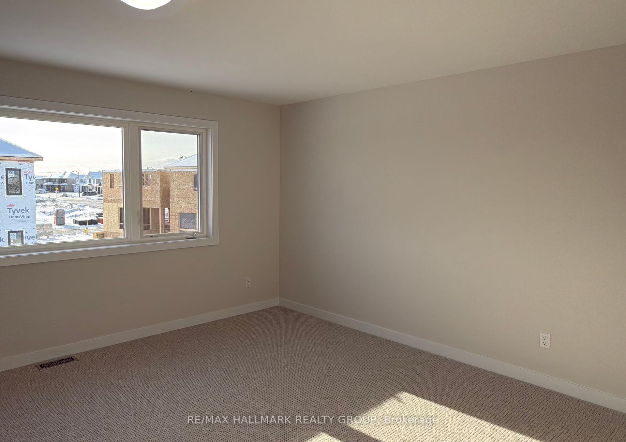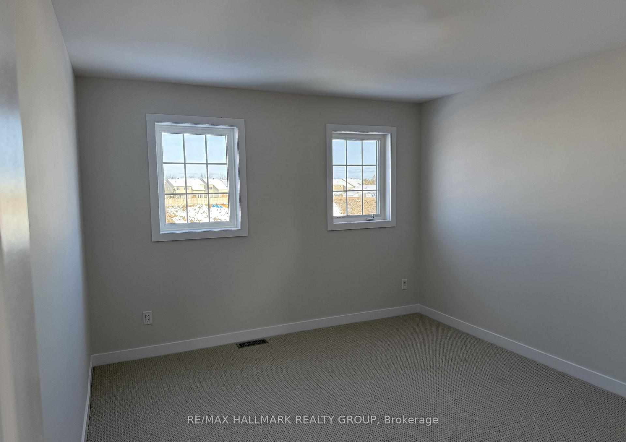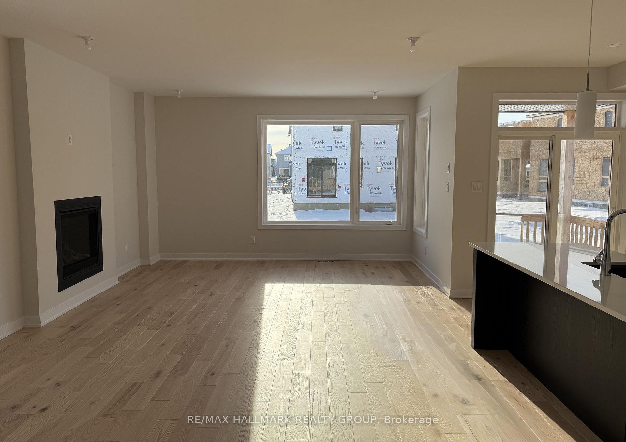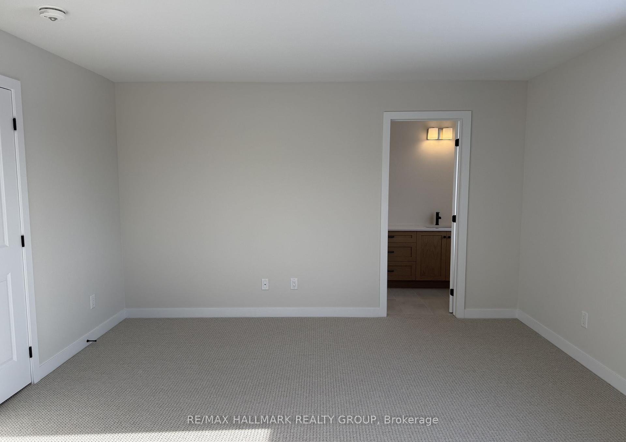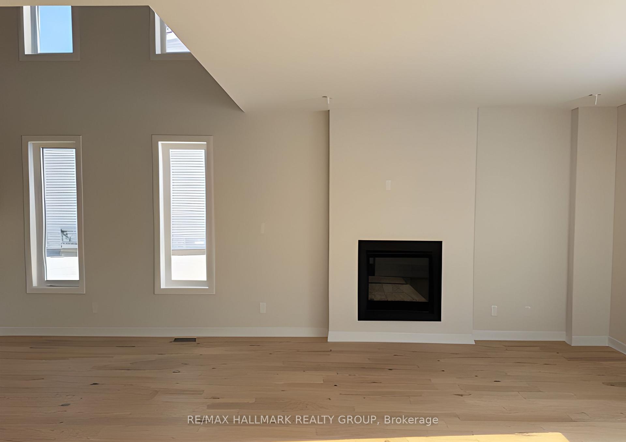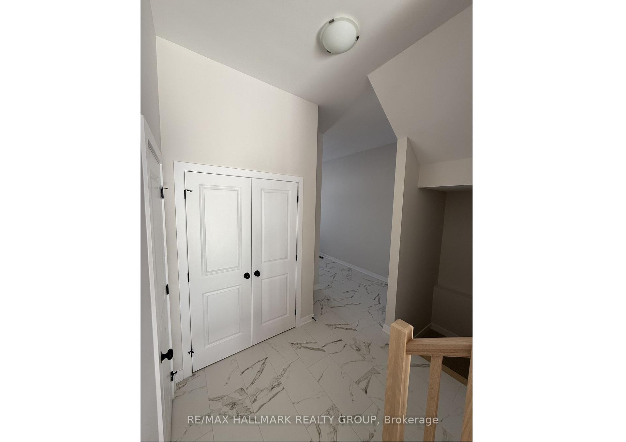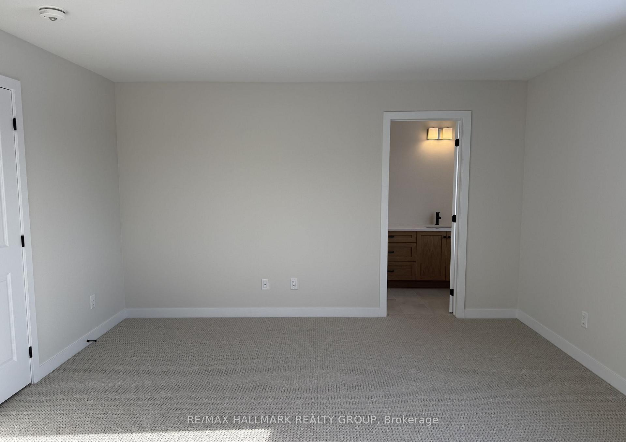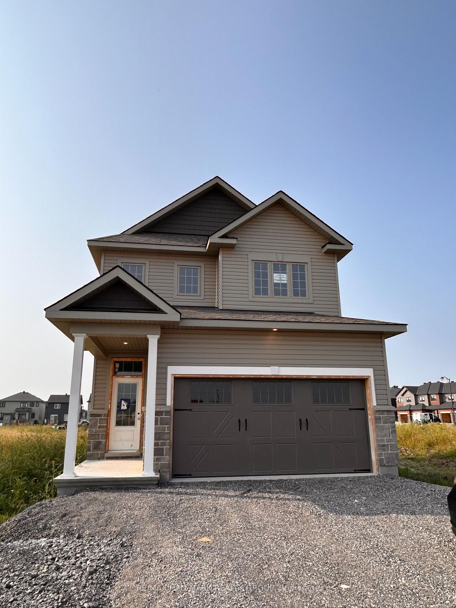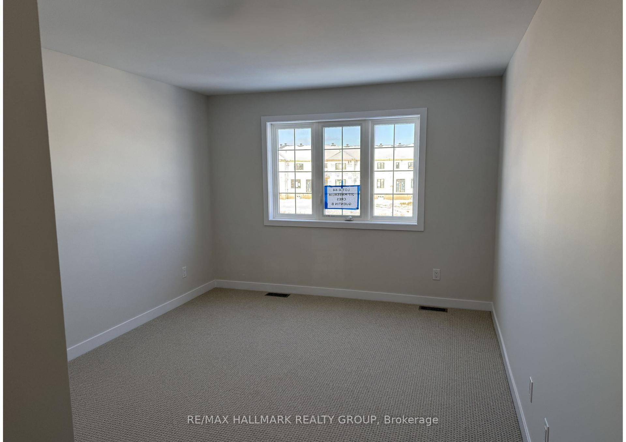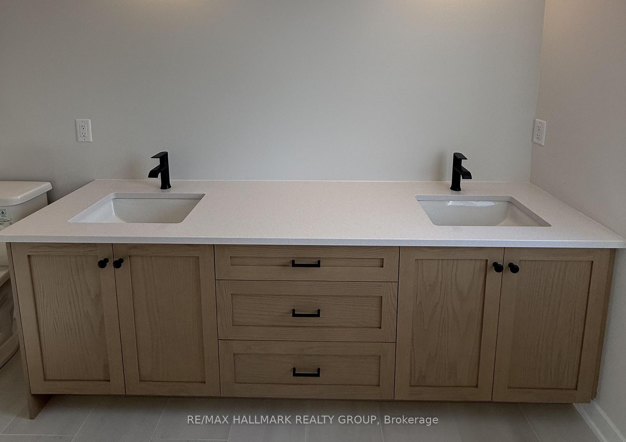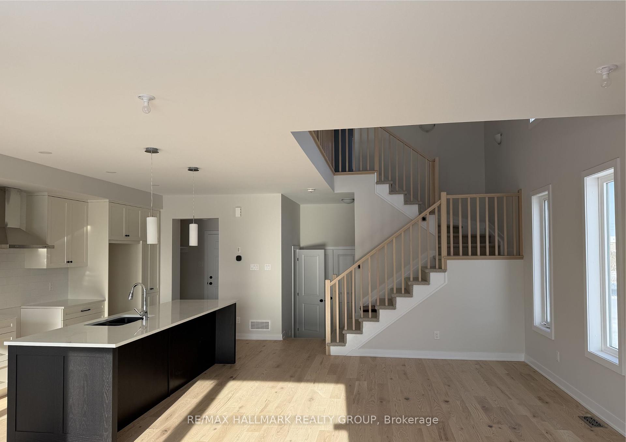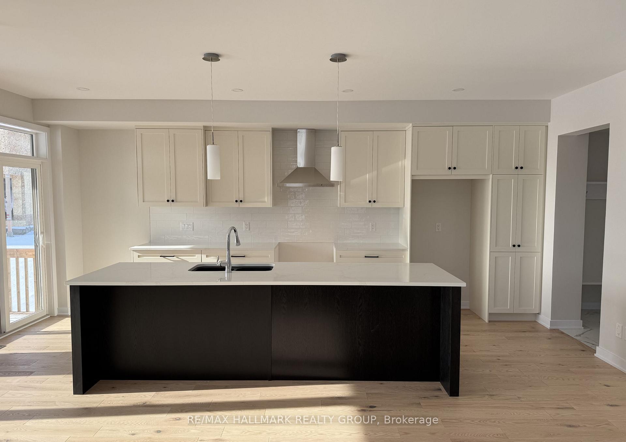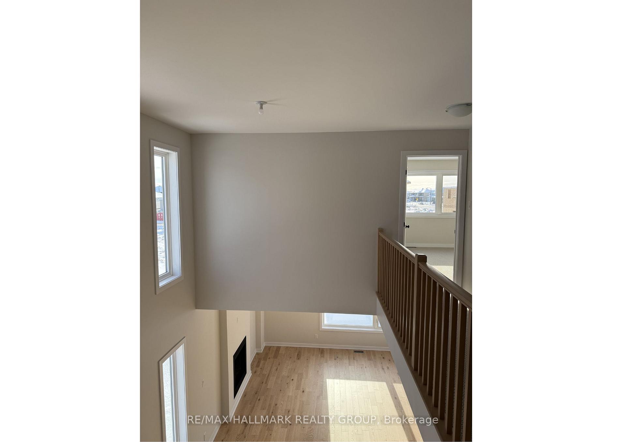$899,900
Available - For Sale
Listing ID: X11888973
217 Massalia Cres , Orleans - Cumberland and Area, K4A 5L9, Ontario
| This EQ Homes Quentin model is located in the highly desirable Provence community. With 3 beds & 3 baths, this home blends sophistication w/ practicality, showcasing superior craftsmanship & meticulous design. It offers an open concept layout, featuring 9ft smooth ceilings on the main floor. The dining room boasts impressive 18ft ceilings allowing natural light to flow into the home & opens up to the living area & gas fireplace. The Gourmet kitchen has been thoughtfully upgraded w/ an extended island & undermount sink, quartz countertops, 39" cabinets & pots and pans drawers, stainless steel chimney hoodfan & modern backsplash. As you make your way upstairs, you will find a primary bedroom, 3-pce ensuite & walk-in closet, complemented by two generously sized secondary bedrooms, another full bath & conveniently located laundry room. As an added feature, a covered porch at the back of the home offers a comfortable outdoor living space protected from the elements, perfect for relaxing, entertaining, or enjoying nature year-round. No need to worry about snow with the double car garage! Located only few minutes walk to schools, restaurants, parks, grocerie stores & public transit. Assignment closing on Feb 27th 2025 but builder can be flexible if needed. Agent accompanied visits are now allowed. Book your showing today! |
| Price | $899,900 |
| Taxes: | $0.00 |
| Address: | 217 Massalia Cres , Orleans - Cumberland and Area, K4A 5L9, Ontario |
| Lot Size: | 31.29 x 111.14 (Feet) |
| Directions/Cross Streets: | To Sales Center: Take Trim Road to Ave Ventoux. Quentin Model is on your right. To Property: Take Tr |
| Rooms: | 9 |
| Rooms +: | 1 |
| Bedrooms: | 3 |
| Bedrooms +: | 0 |
| Kitchens: | 1 |
| Kitchens +: | 0 |
| Family Room: | Y |
| Basement: | Full, Unfinished |
| Approximatly Age: | 0-5 |
| Property Type: | Detached |
| Style: | 2-Storey |
| Exterior: | Stone, Vinyl Siding |
| Garage Type: | Attached |
| (Parking/)Drive: | Private |
| Drive Parking Spaces: | 4 |
| Pool: | None |
| Approximatly Age: | 0-5 |
| Approximatly Square Footage: | 1500-2000 |
| Property Features: | Park, Public Transit, Rec Centre, School |
| Fireplace/Stove: | Y |
| Heat Source: | Gas |
| Heat Type: | Forced Air |
| Central Air Conditioning: | Central Air |
| Laundry Level: | Upper |
| Sewers: | Sewers |
| Water: | Municipal |
| Utilities-Hydro: | Y |
| Utilities-Gas: | Y |
$
%
Years
This calculator is for demonstration purposes only. Always consult a professional
financial advisor before making personal financial decisions.
| Although the information displayed is believed to be accurate, no warranties or representations are made of any kind. |
| RE/MAX HALLMARK REALTY GROUP |
|
|

Dir:
1-866-382-2968
Bus:
416-548-7854
Fax:
416-981-7184
| Book Showing | Email a Friend |
Jump To:
At a Glance:
| Type: | Freehold - Detached |
| Area: | Ottawa |
| Municipality: | Orleans - Cumberland and Area |
| Neighbourhood: | 1119 - Notting Hill/Summerside |
| Style: | 2-Storey |
| Lot Size: | 31.29 x 111.14(Feet) |
| Approximate Age: | 0-5 |
| Beds: | 3 |
| Baths: | 6 |
| Fireplace: | Y |
| Pool: | None |
Locatin Map:
Payment Calculator:
- Color Examples
- Green
- Black and Gold
- Dark Navy Blue And Gold
- Cyan
- Black
- Purple
- Gray
- Blue and Black
- Orange and Black
- Red
- Magenta
- Gold
- Device Examples

