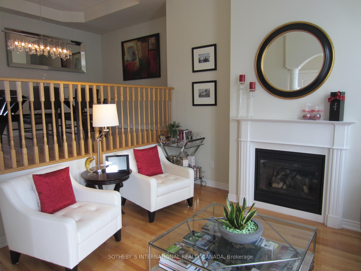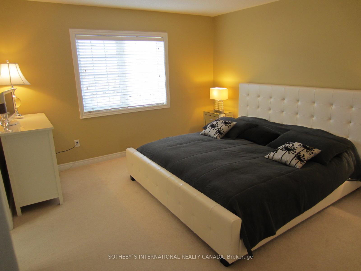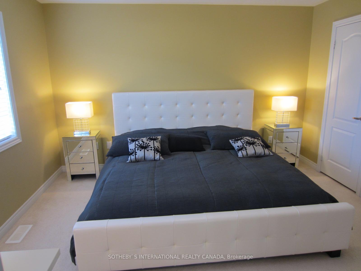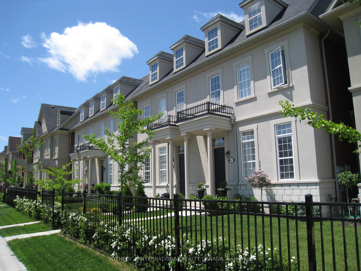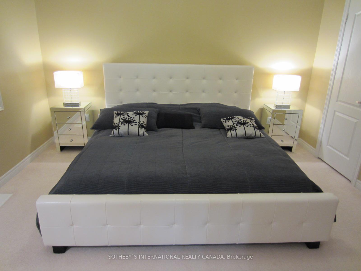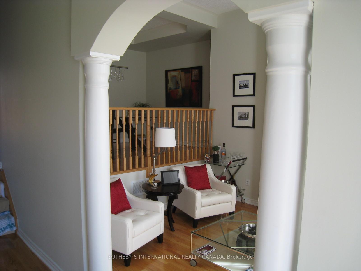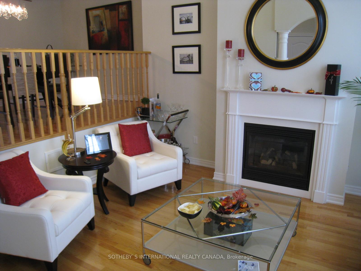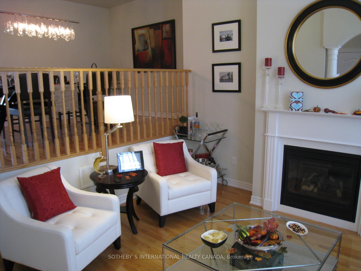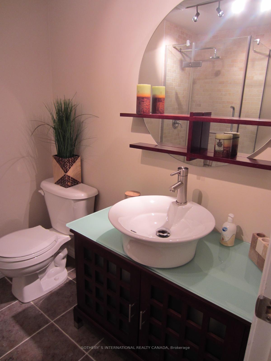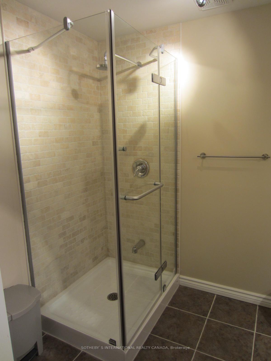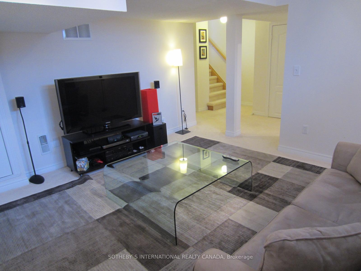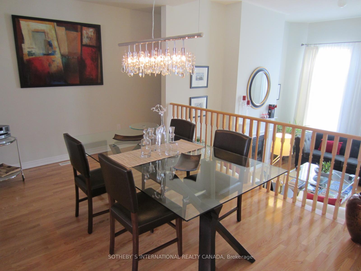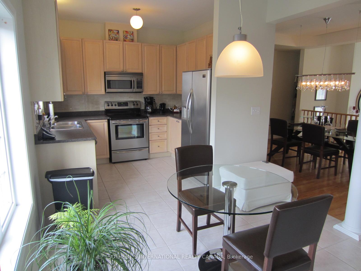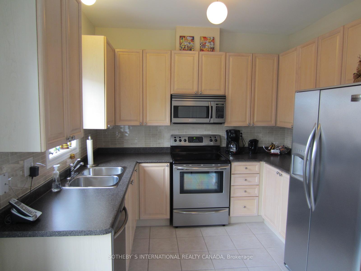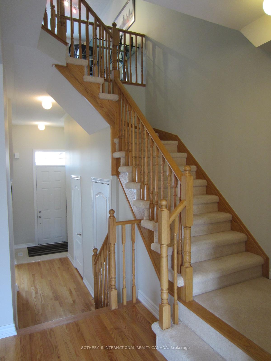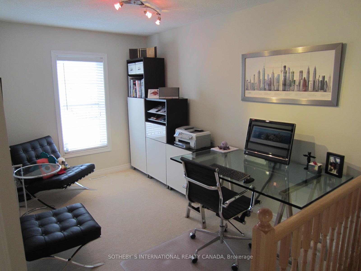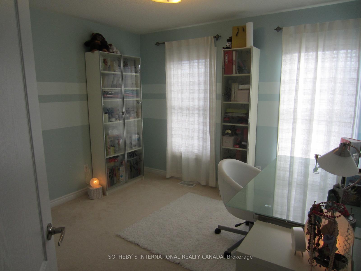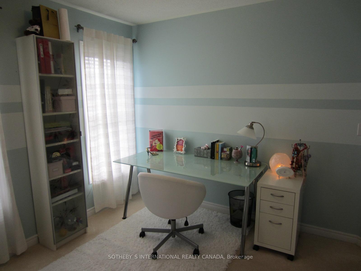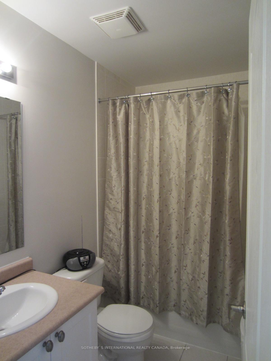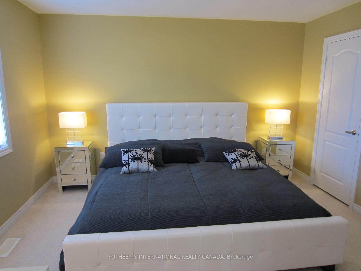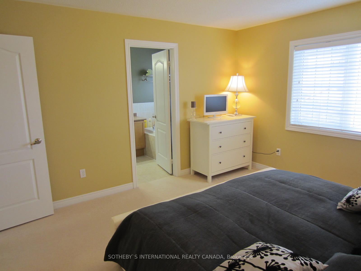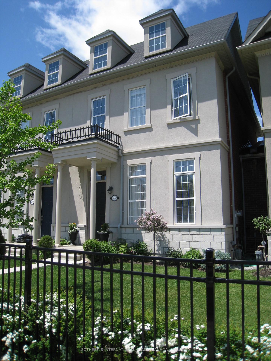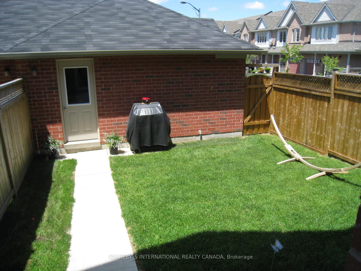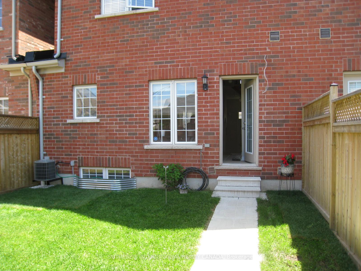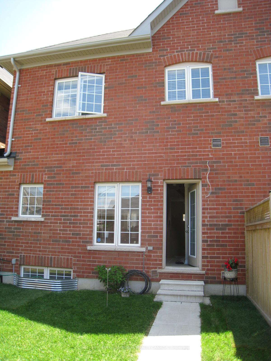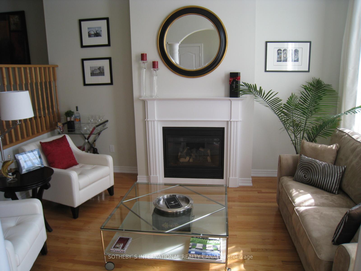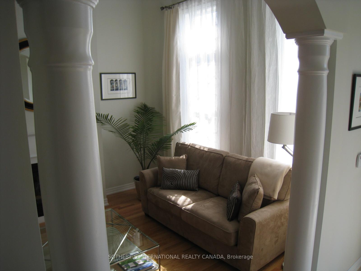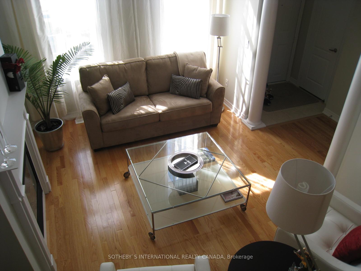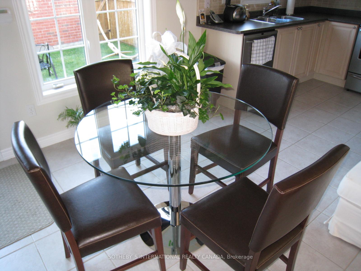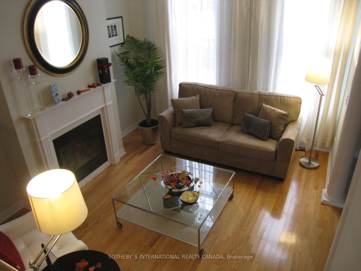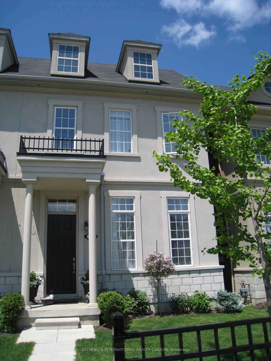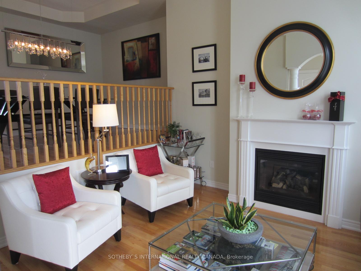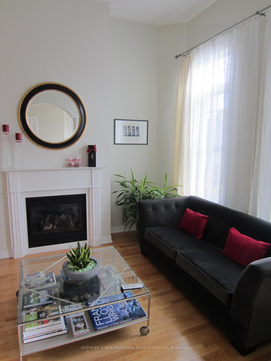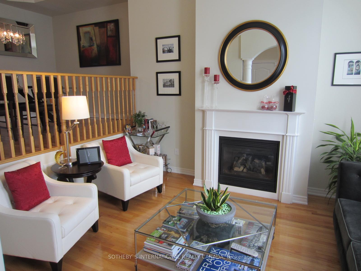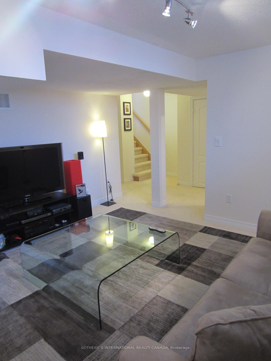$3,600
Available - For Rent
Listing ID: W11890074
3457 Eglinton Ave West , Mississauga, L5M 7T7, Ontario
| Welcome to this beautifully maintained 2-storey freehold townhouse in the desirable community of Churchill Meadows. The main floor features a grand foyer, soaring cathedral ceilings, 2-piece bathroom, inviting living room with gas fireplace, spacious dining area, kitchen with stainless steel appliances and a breakfast area overlooking the serene backyard. Upstairs, the primary bedroom serves as a private retreat with a luxurious 5-piece ensuite and walk-in closet. A second bedroom, a 4-piece bathroom, and a versatile open-concept large den ideal for a home office, guest space, or playroom complete this level. The lower level expands your living space with a versatile open-concept area, perfect for a cozy rec room, additional guest space, or a second home office, along with a 3-piece bathroom and plenty of storage. The private fenced backyard oasis leads to a double-car garage, making this home a perfect blend of style, functionality, and family-friendly design. Conveniently located near major highways like the 403, 407 and 401, also close to Erin Mills Town Centre, local plazas, top-rated schools, and beautiful parks like Erin Meadows Park, making the location perfect for both convenience and leisure. A must-see! |
| Price | $3,600 |
| Address: | 3457 Eglinton Ave West , Mississauga, L5M 7T7, Ontario |
| Directions/Cross Streets: | Eglinton/Tenth Line |
| Rooms: | 7 |
| Bedrooms: | 2 |
| Bedrooms +: | 1 |
| Kitchens: | 1 |
| Family Room: | Y |
| Basement: | Finished |
| Furnished: | N |
| Property Type: | Att/Row/Twnhouse |
| Style: | 2-Storey |
| Exterior: | Brick, Stucco/Plaster |
| Garage Type: | Detached |
| (Parking/)Drive: | Lane |
| Drive Parking Spaces: | 0 |
| Pool: | None |
| Private Entrance: | Y |
| Laundry Access: | Ensuite |
| Approximatly Square Footage: | 1500-2000 |
| Parking Included: | Y |
| Fireplace/Stove: | Y |
| Heat Source: | Gas |
| Heat Type: | Forced Air |
| Central Air Conditioning: | Central Air |
| Laundry Level: | Main |
| Elevator Lift: | N |
| Sewers: | Sewers |
| Water: | Municipal |
| Although the information displayed is believed to be accurate, no warranties or representations are made of any kind. |
| SOTHEBY`S INTERNATIONAL REALTY CANADA |
|
|

Dir:
1-866-382-2968
Bus:
416-548-7854
Fax:
416-981-7184
| Book Showing | Email a Friend |
Jump To:
At a Glance:
| Type: | Freehold - Att/Row/Twnhouse |
| Area: | Peel |
| Municipality: | Mississauga |
| Neighbourhood: | Churchill Meadows |
| Style: | 2-Storey |
| Beds: | 2+1 |
| Baths: | 4 |
| Fireplace: | Y |
| Pool: | None |
Locatin Map:
- Color Examples
- Green
- Black and Gold
- Dark Navy Blue And Gold
- Cyan
- Black
- Purple
- Gray
- Blue and Black
- Orange and Black
- Red
- Magenta
- Gold
- Device Examples

