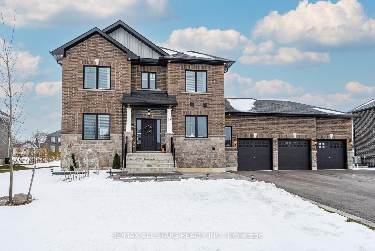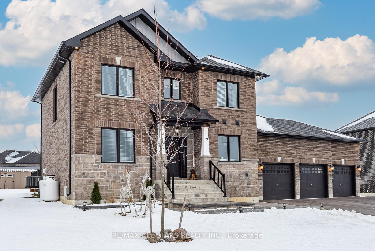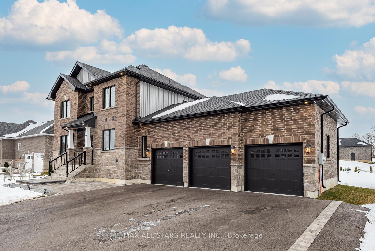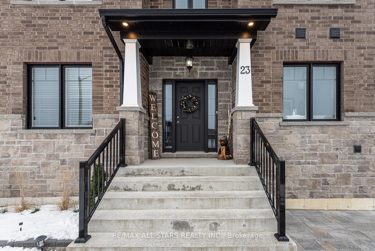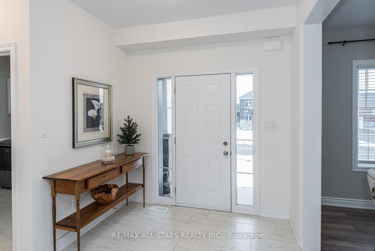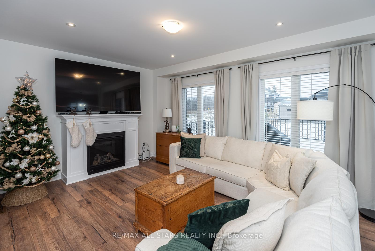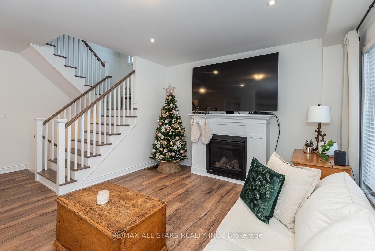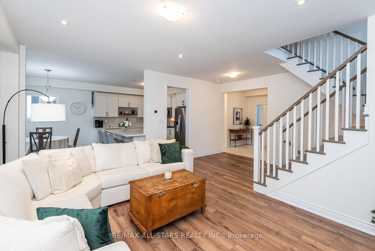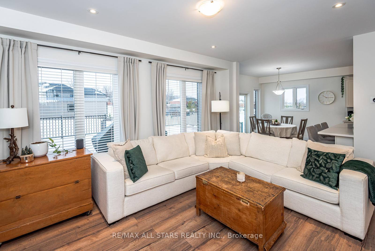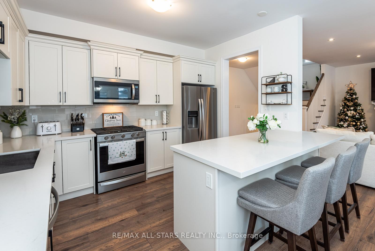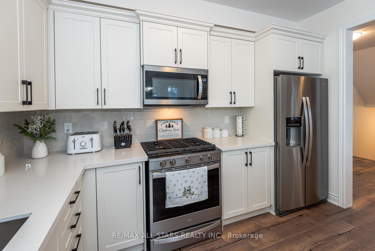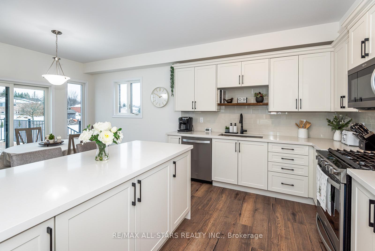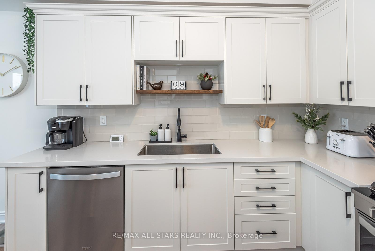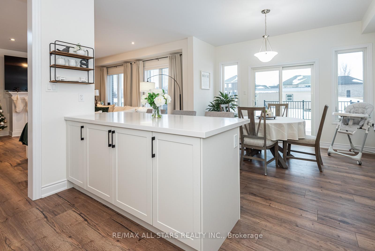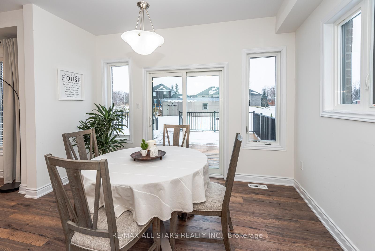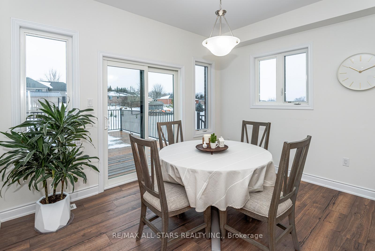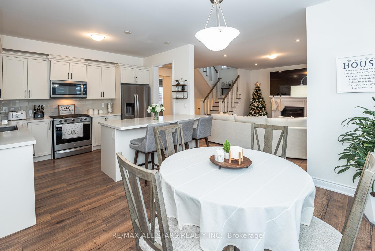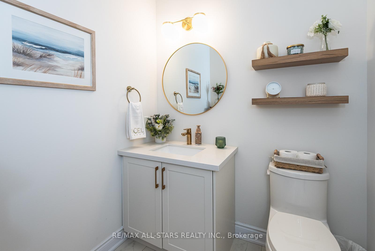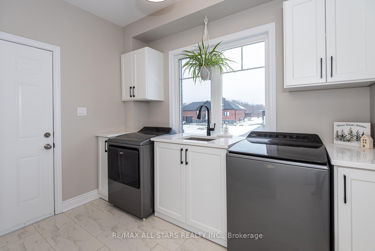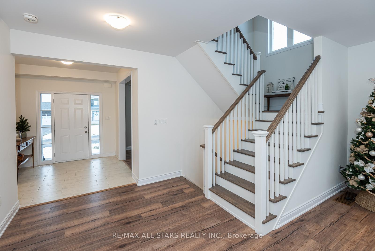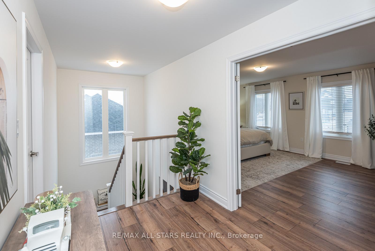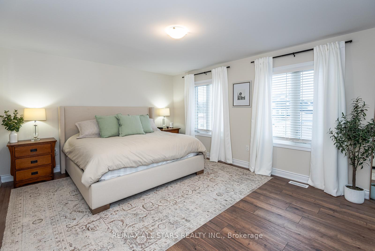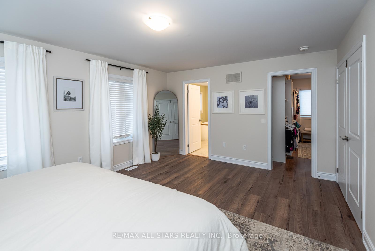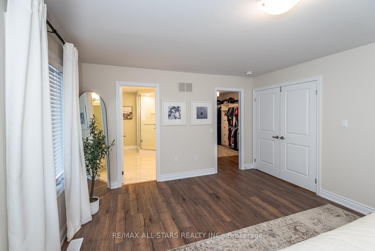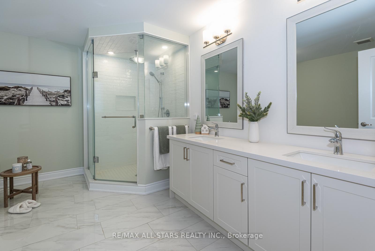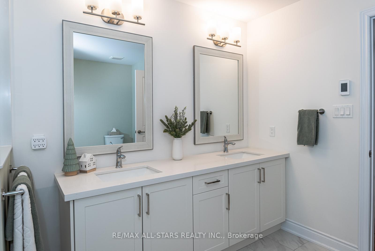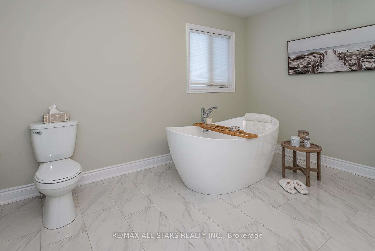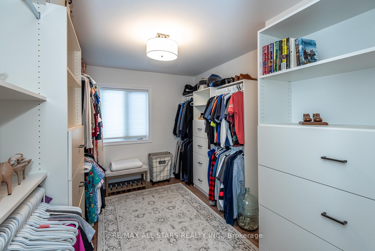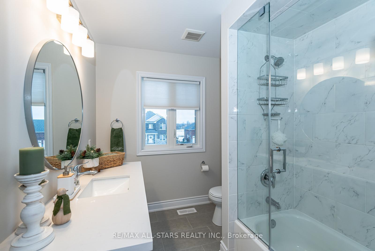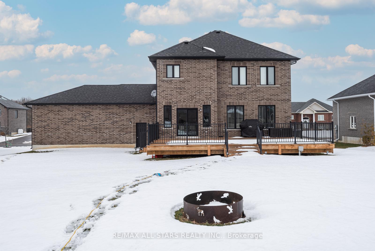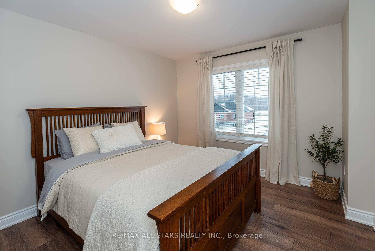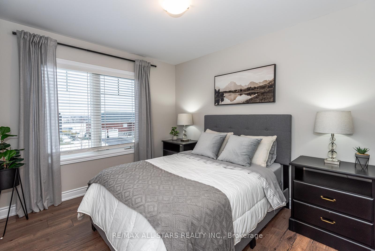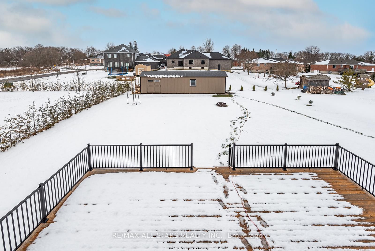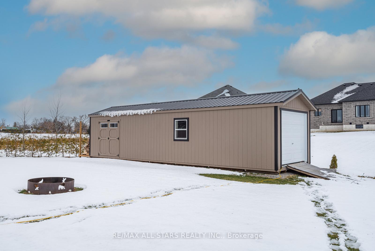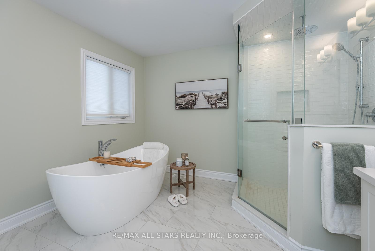$974,500
Available - For Sale
Listing ID: X11889445
23 McCrae Cres , Kawartha Lakes, K0M 2T0, Ontario
| Welcome to 23 McCrae Crescent, a stunning 2021-build home on a 90' x 170' lot in Woodville. Offering over 2,100 sq. ft. of modern living space, this home features numerous upgrades throughout. The main floor boasts a redesigned kitchen with soft-close shaker cabinets, quartz counters, and a breakfast bar, plus upgraded flooring and pot lights in the living room. The master suite features a luxurious bath with a custom glass shower, heated floors, and a freestanding soaker tub. With 9' Ceilings in the basement, a 3 car garage, and 32' x40' insulated shed. Additional features include a propane fireplace, air conditioning, water softener, and whirlpool appliances. With over $100,000 in upgrades, this home is truly turnkey. Close to amenities, this property offers both luxury and convenience. |
| Extras: Paved driveway (Full 3 car wide), Front walkway and porch, Amor Stone at front porch and over culvert and lighting, Pot Lights in eves, front garden. |
| Price | $974,500 |
| Taxes: | $4534.36 |
| Address: | 23 McCrae Cres , Kawartha Lakes, K0M 2T0, Ontario |
| Lot Size: | 90.00 x 170.00 (Feet) |
| Directions/Cross Streets: | Maple Hill Dr. $ King Street |
| Rooms: | 8 |
| Bedrooms: | 4 |
| Bedrooms +: | |
| Kitchens: | 1 |
| Family Room: | Y |
| Basement: | Full |
| Approximatly Age: | 0-5 |
| Property Type: | Detached |
| Style: | 2-Storey |
| Exterior: | Brick |
| Garage Type: | Attached |
| (Parking/)Drive: | Private |
| Drive Parking Spaces: | 6 |
| Pool: | None |
| Other Structures: | Workshop |
| Approximatly Age: | 0-5 |
| Approximatly Square Footage: | 2000-2500 |
| Fireplace/Stove: | Y |
| Heat Source: | Propane |
| Heat Type: | Forced Air |
| Central Air Conditioning: | Central Air |
| Sewers: | Septic |
| Water: | Municipal |
$
%
Years
This calculator is for demonstration purposes only. Always consult a professional
financial advisor before making personal financial decisions.
| Although the information displayed is believed to be accurate, no warranties or representations are made of any kind. |
| RE/MAX ALL-STARS REALTY INC. |
|
|

Dir:
1-866-382-2968
Bus:
416-548-7854
Fax:
416-981-7184
| Book Showing | Email a Friend |
Jump To:
At a Glance:
| Type: | Freehold - Detached |
| Area: | Kawartha Lakes |
| Municipality: | Kawartha Lakes |
| Neighbourhood: | Woodville |
| Style: | 2-Storey |
| Lot Size: | 90.00 x 170.00(Feet) |
| Approximate Age: | 0-5 |
| Tax: | $4,534.36 |
| Beds: | 4 |
| Baths: | 3 |
| Fireplace: | Y |
| Pool: | None |
Locatin Map:
Payment Calculator:
- Color Examples
- Green
- Black and Gold
- Dark Navy Blue And Gold
- Cyan
- Black
- Purple
- Gray
- Blue and Black
- Orange and Black
- Red
- Magenta
- Gold
- Device Examples

