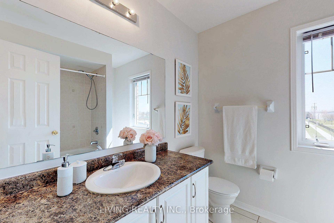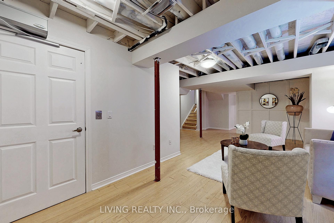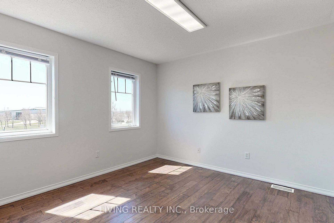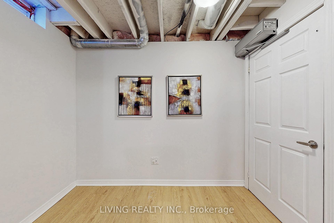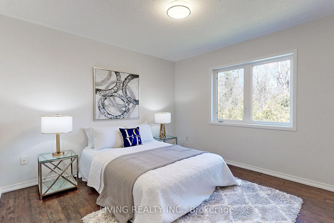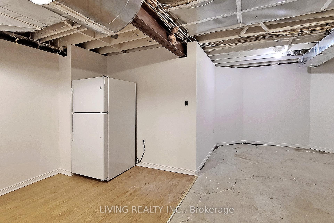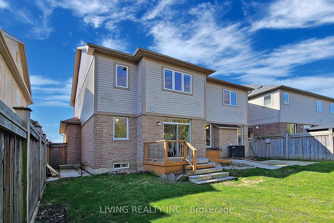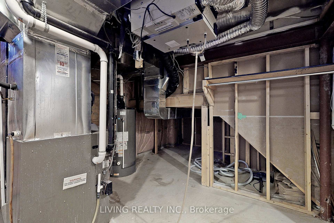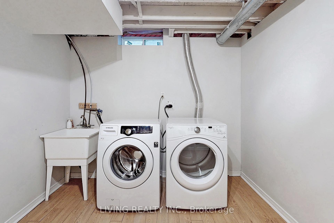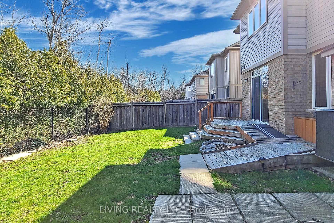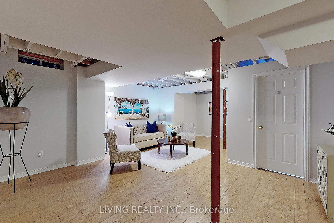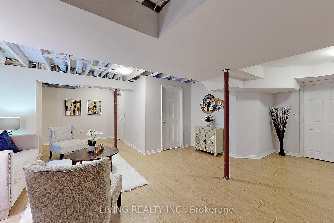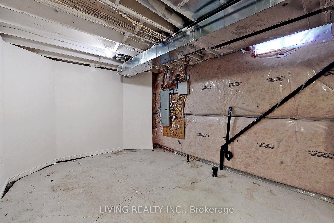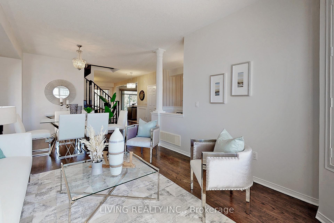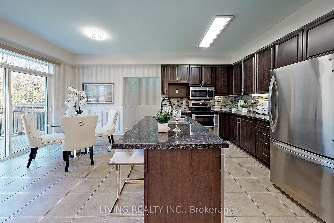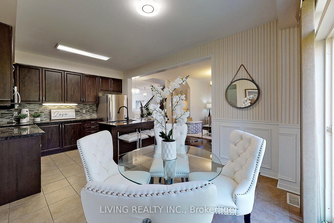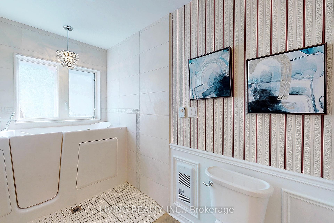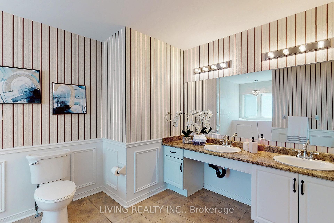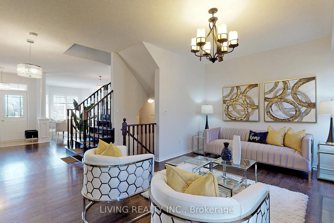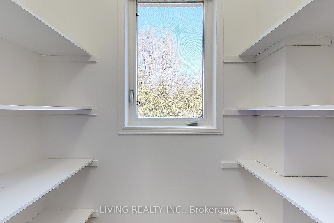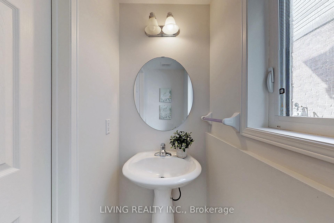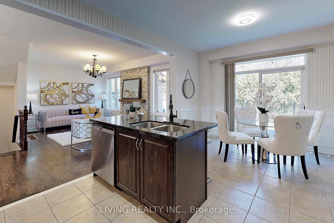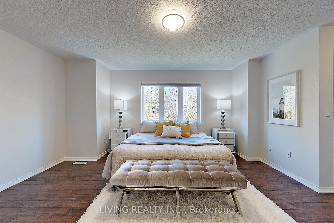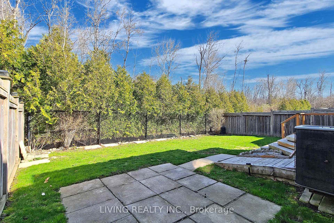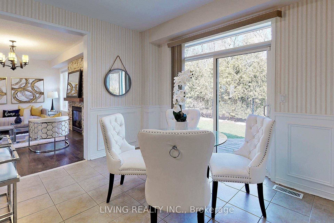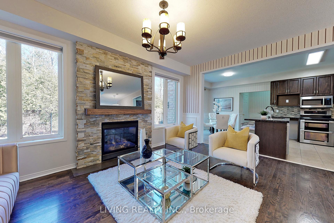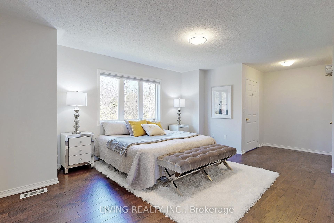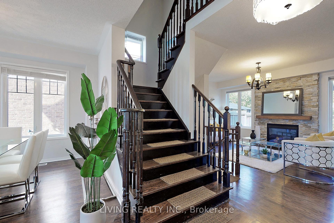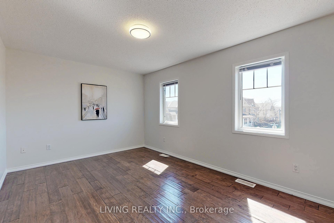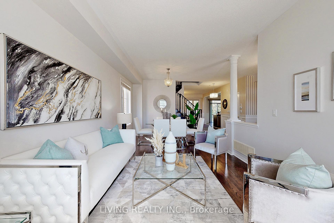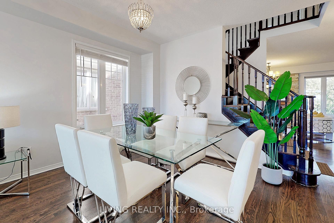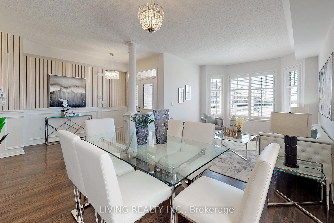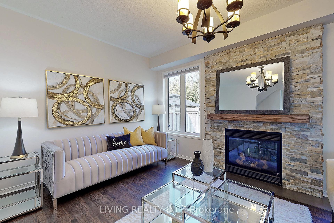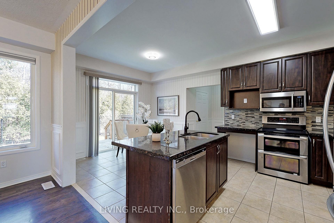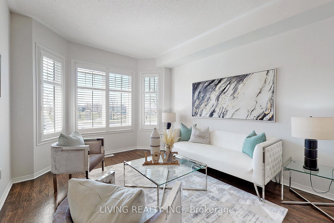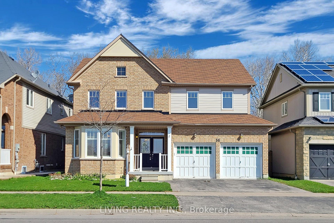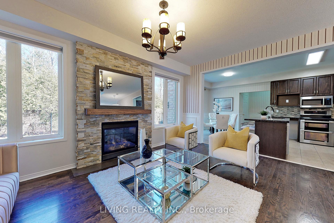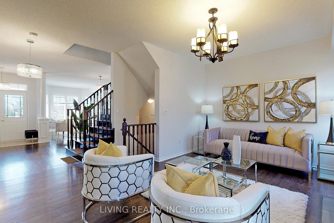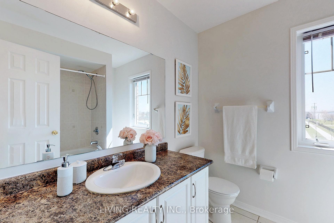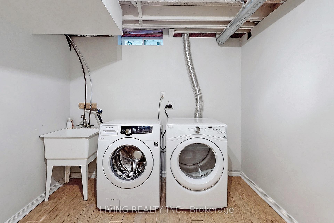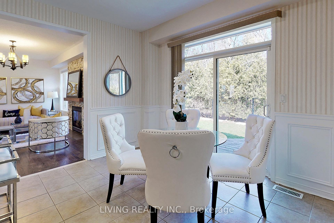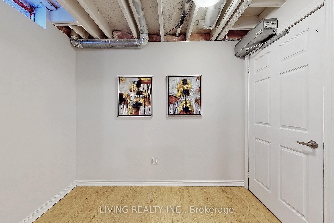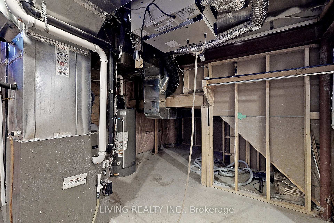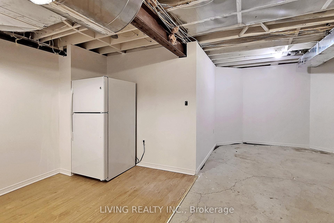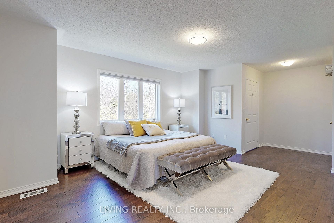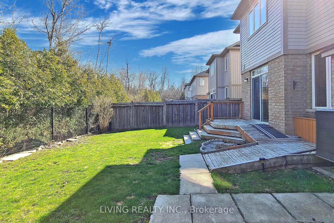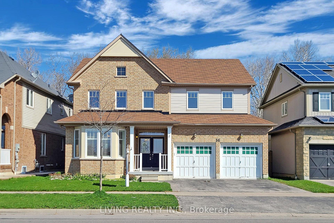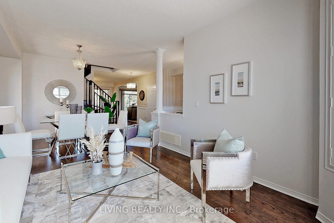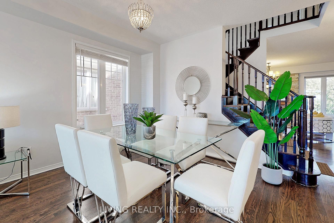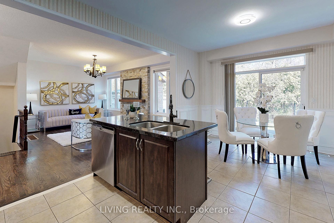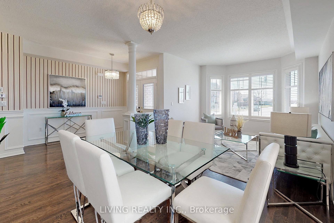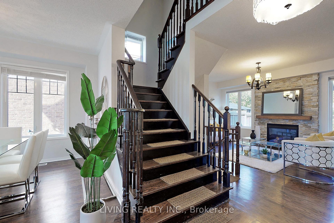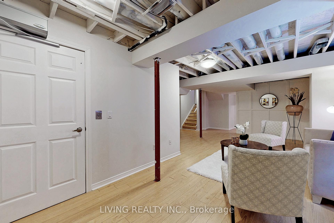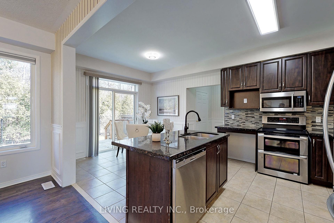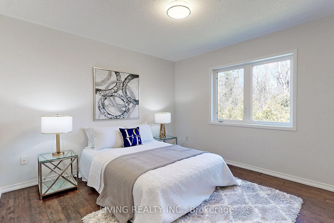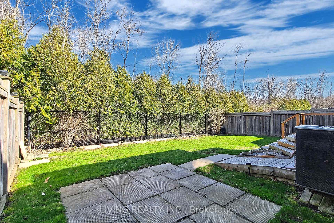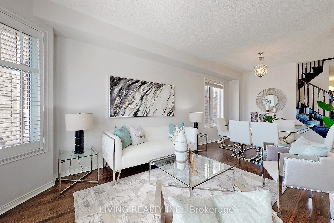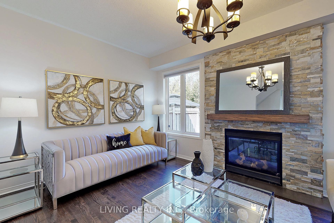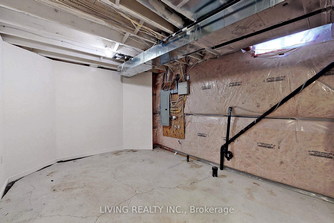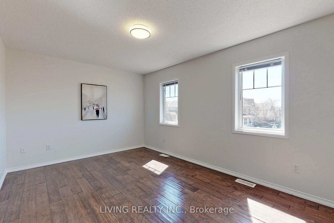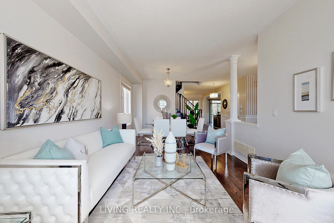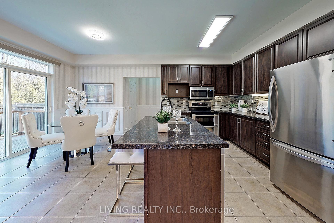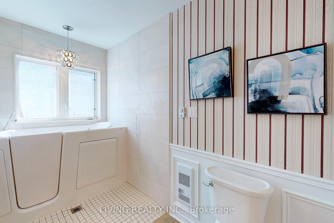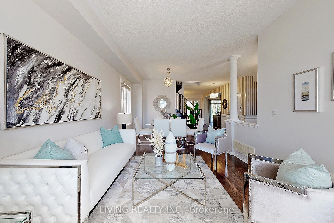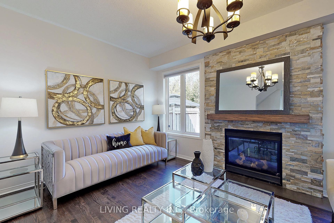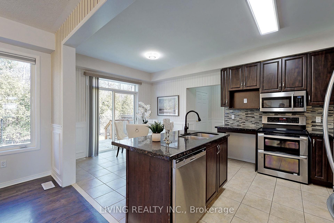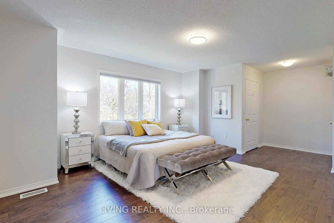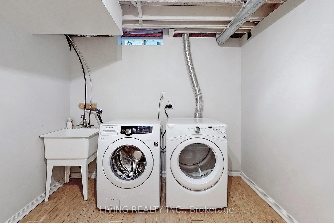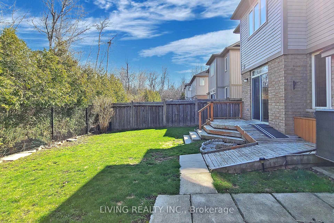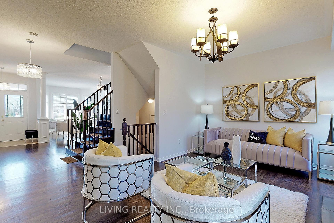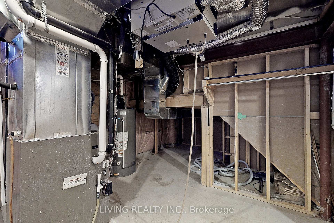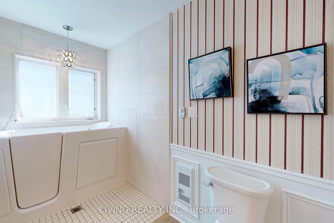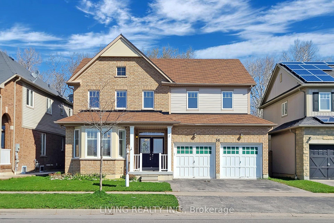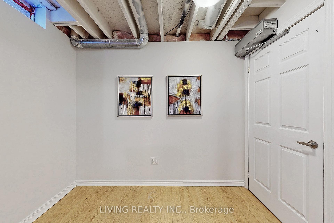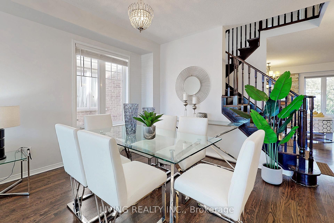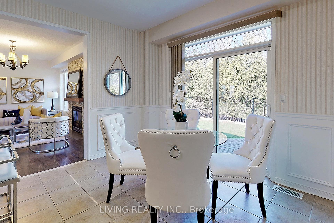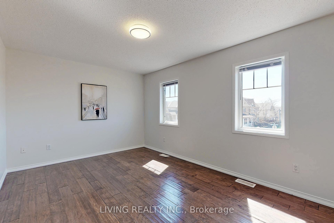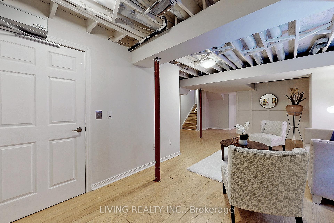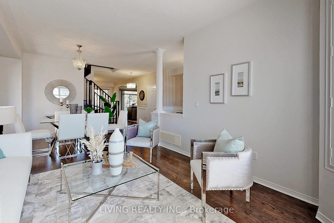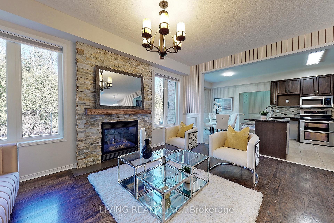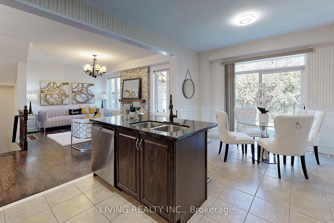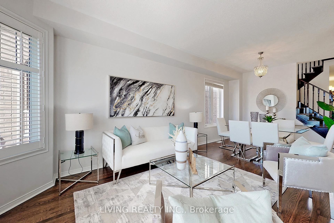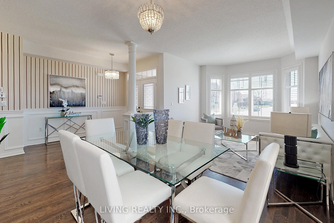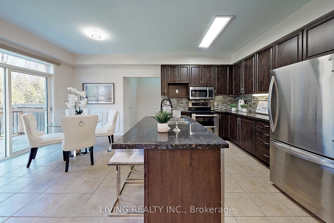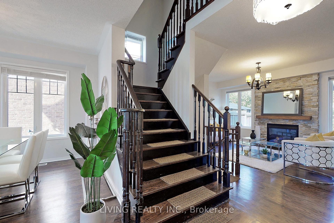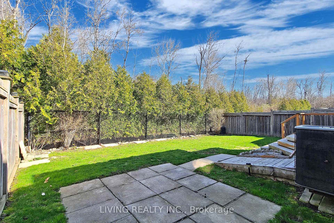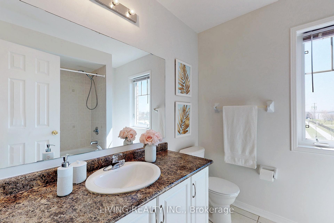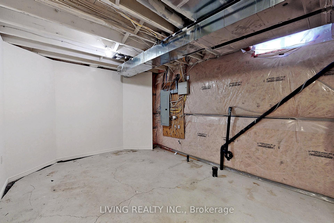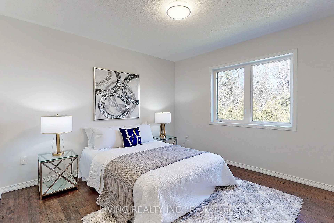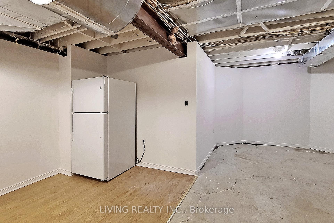$3,800
Available - For Rent
Listing ID: E11889951
56 Robert Attersley Dr East , Whitby, L1R 0B6, Ontario
| Beautiful South Facing 4 Bdrm Home Nestled On A 46' Wide Premium Ravine Lot Offers The Homeowners The Beautiful Scenery And Oasis-Like Tranquility. Spacious & Practical Layout W/ 9' Ceiling On Main, Hardwood Floor Thruout & Finished Basement. Built-In Elevator To All Three Floors & Walk-In Tub In Primary Room. Open Concept Eat-In Kitchen W/O To The Oversized Fenced Yard W/ Wood Deck & Interlock Backing Onto Towering Trees W/ Soothing Sounds Of Birds Chirping. |
| Extras: All Elfs, Window Coverings, Kitchen Appl(Stove, Fridge, Dishwasher, Microwave), Water Softener, Washer & Dryer. Fridge In The Basement. Tenant Pays Own Hydro, Gas, Water &. $2M Tenant Insurance & Key Deposit Are Required. |
| Price | $3,800 |
| Address: | 56 Robert Attersley Dr East , Whitby, L1R 0B6, Ontario |
| Lot Size: | 46.59 x 88.58 (Feet) |
| Directions/Cross Streets: | Taunton Rd E / Baldwin St S |
| Rooms: | 10 |
| Bedrooms: | 4 |
| Bedrooms +: | |
| Kitchens: | 1 |
| Family Room: | Y |
| Basement: | Finished |
| Furnished: | N |
| Property Type: | Detached |
| Style: | 2-Storey |
| Exterior: | Brick |
| Garage Type: | Attached |
| (Parking/)Drive: | Pvt Double |
| Drive Parking Spaces: | 2 |
| Pool: | None |
| Private Entrance: | N |
| Laundry Access: | Ensuite |
| Property Features: | Fenced Yard, Grnbelt/Conserv, Park, Public Transit, Rec Centre, School Bus Route |
| Parking Included: | Y |
| Fireplace/Stove: | Y |
| Heat Source: | Gas |
| Heat Type: | Forced Air |
| Central Air Conditioning: | Central Air |
| Sewers: | Sewers |
| Water: | Municipal |
| Utilities-Gas: | A |
| Although the information displayed is believed to be accurate, no warranties or representations are made of any kind. |
| LIVING REALTY INC. |
|
|

Dir:
1-866-382-2968
Bus:
416-548-7854
Fax:
416-981-7184
| Book Showing | Email a Friend |
Jump To:
At a Glance:
| Type: | Freehold - Detached |
| Area: | Durham |
| Municipality: | Whitby |
| Neighbourhood: | Taunton North |
| Style: | 2-Storey |
| Lot Size: | 46.59 x 88.58(Feet) |
| Beds: | 4 |
| Baths: | 3 |
| Fireplace: | Y |
| Pool: | None |
Locatin Map:
- Color Examples
- Green
- Black and Gold
- Dark Navy Blue And Gold
- Cyan
- Black
- Purple
- Gray
- Blue and Black
- Orange and Black
- Red
- Magenta
- Gold
- Device Examples

