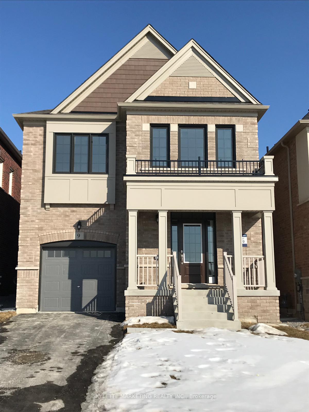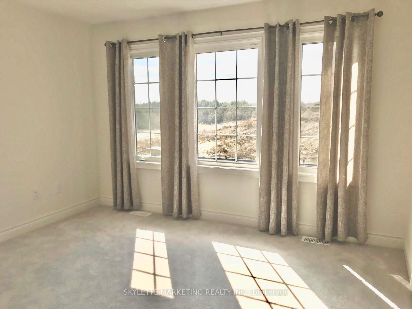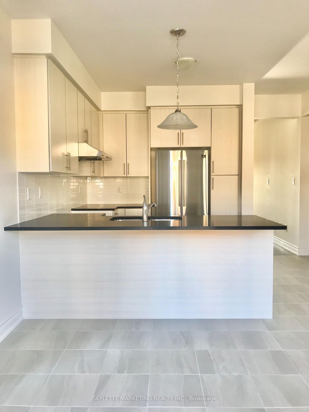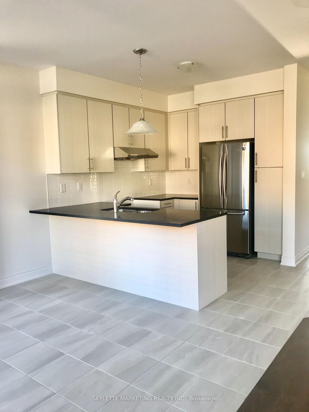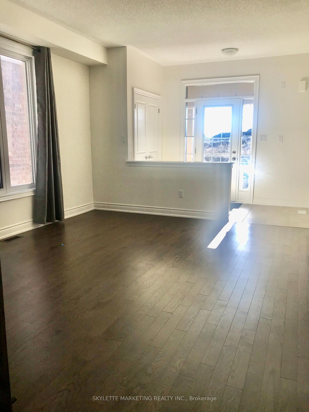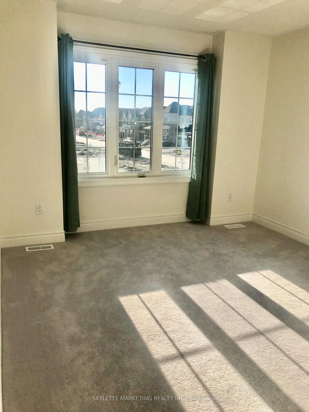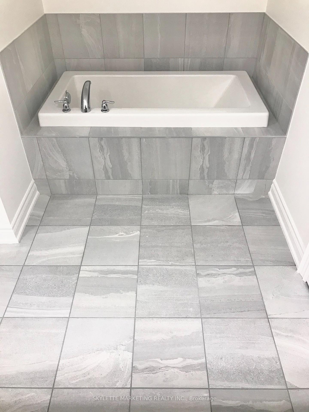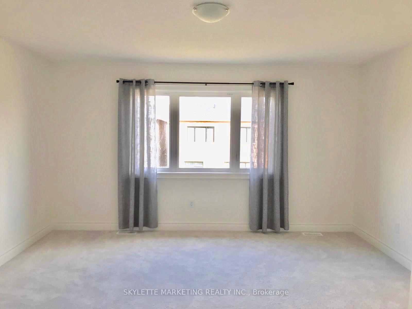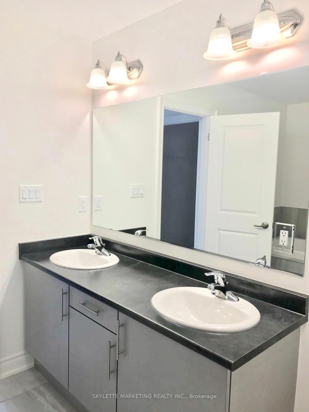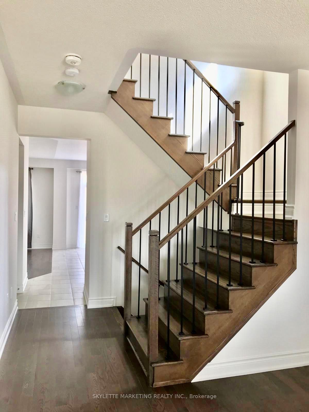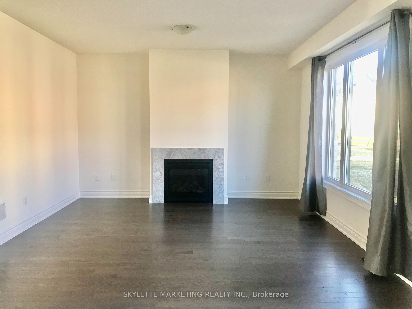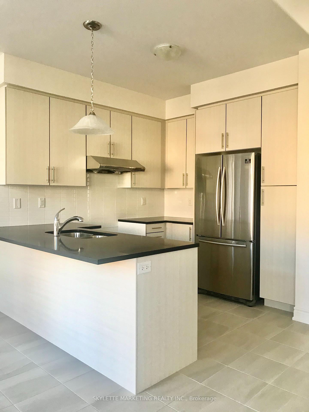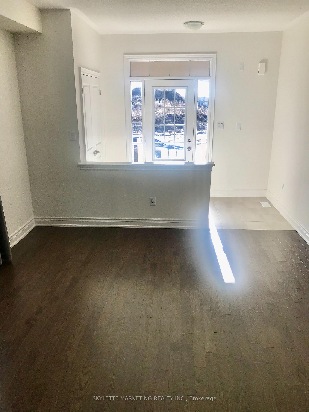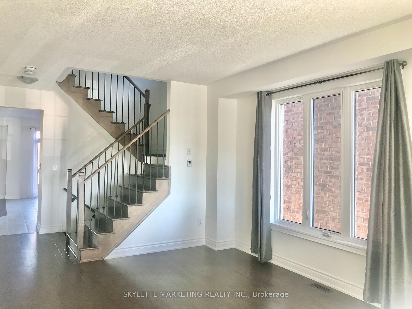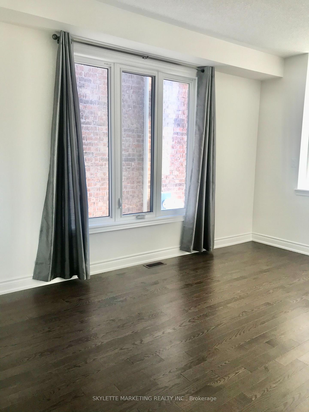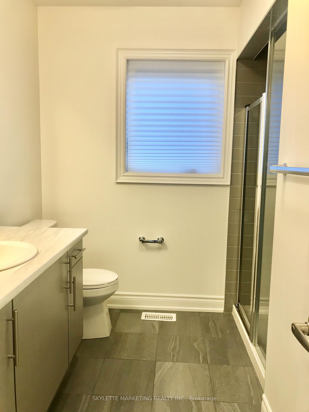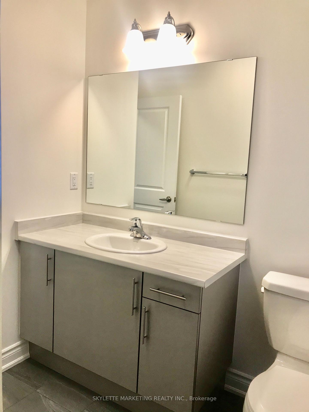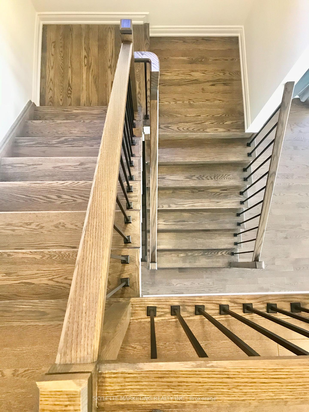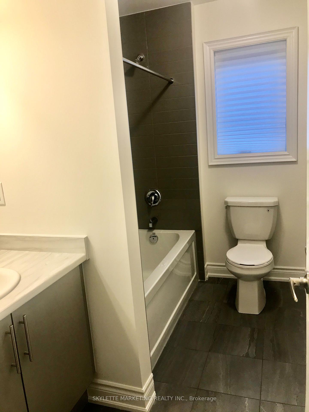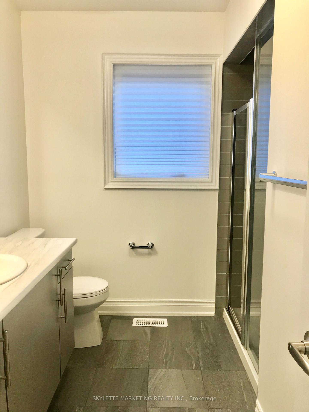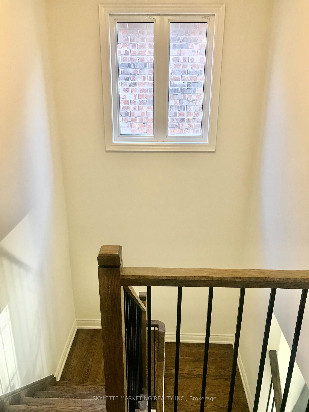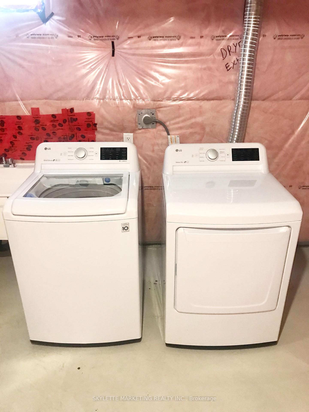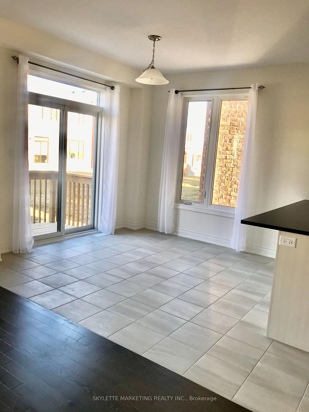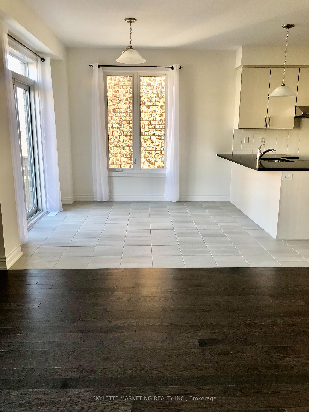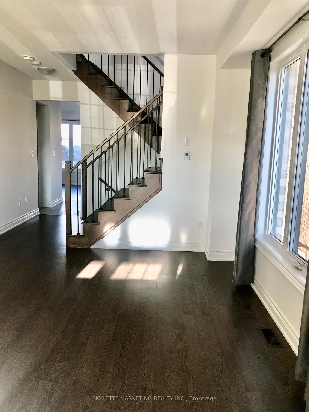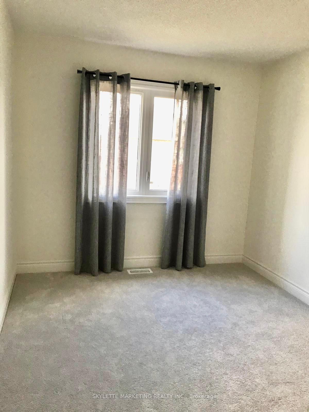$3,500
Available - For Rent
Listing ID: N11889805
9 Grinnel Rd , East Gwillimbury, L9N 0X7, Ontario
| Take Advantage Of A Great Opportunity To Live In An Amazing Detached Home w/ Fully Fenced Backyard | 4 BR + 4 WR + 3 Parking | Modern Open Concept | 9' Ceiling + Hardwood Floors On Main | Spacious Eat-In Kitchen With S/S Appliances + Modern Backsplash + Quartz Counter Top | Air Duct + Basement Steam Cleaning Completed | Minutes To Everything Sharon Has To Offer | Short Distance To Hwy 404, Costco, East Gwillimbury Go Station And Much More |
| Extras: Brand new pot lights + light fixtures installed throughout. Fridge, Stove, B/I Dishwasher, Washer + Dryer |
| Price | $3,500 |
| Address: | 9 Grinnel Rd , East Gwillimbury, L9N 0X7, Ontario |
| Lot Size: | 32.00 x 110.00 (Feet) |
| Directions/Cross Streets: | Green Lane + Murrell |
| Rooms: | 12 |
| Bedrooms: | 4 |
| Bedrooms +: | |
| Kitchens: | 1 |
| Family Room: | Y |
| Basement: | Unfinished |
| Furnished: | N |
| Approximatly Age: | 0-5 |
| Property Type: | Detached |
| Style: | 2-Storey |
| Exterior: | Brick |
| Garage Type: | Attached |
| (Parking/)Drive: | Private |
| Drive Parking Spaces: | 2 |
| Pool: | None |
| Private Entrance: | Y |
| Laundry Access: | Ensuite |
| Approximatly Age: | 0-5 |
| Approximatly Square Footage: | 2000-2500 |
| Property Features: | Park, Rec Centre, School |
| Parking Included: | Y |
| Fireplace/Stove: | Y |
| Heat Source: | Gas |
| Heat Type: | Forced Air |
| Central Air Conditioning: | Central Air |
| Central Vac: | N |
| Laundry Level: | Lower |
| Elevator Lift: | N |
| Sewers: | Sewers |
| Water: | Municipal |
| Although the information displayed is believed to be accurate, no warranties or representations are made of any kind. |
| SKYLETTE MARKETING REALTY INC. |
|
|

Dir:
1-866-382-2968
Bus:
416-548-7854
Fax:
416-981-7184
| Book Showing | Email a Friend |
Jump To:
At a Glance:
| Type: | Freehold - Detached |
| Area: | York |
| Municipality: | East Gwillimbury |
| Neighbourhood: | Sharon |
| Style: | 2-Storey |
| Lot Size: | 32.00 x 110.00(Feet) |
| Approximate Age: | 0-5 |
| Beds: | 4 |
| Baths: | 4 |
| Fireplace: | Y |
| Pool: | None |
Locatin Map:
- Color Examples
- Green
- Black and Gold
- Dark Navy Blue And Gold
- Cyan
- Black
- Purple
- Gray
- Blue and Black
- Orange and Black
- Red
- Magenta
- Gold
- Device Examples

