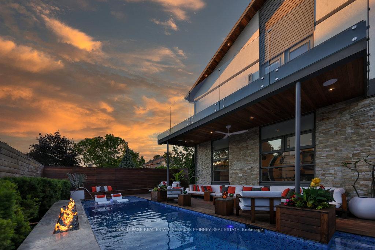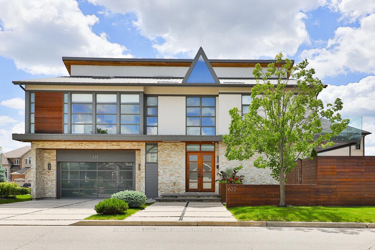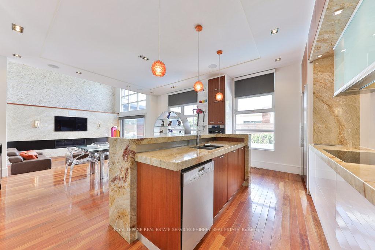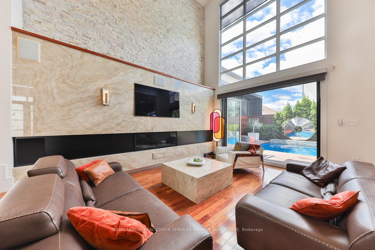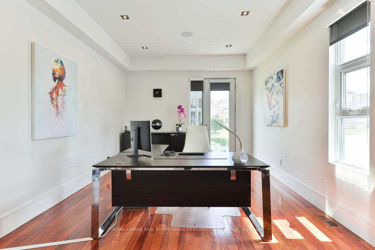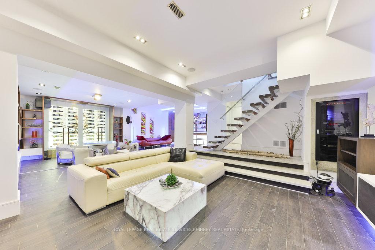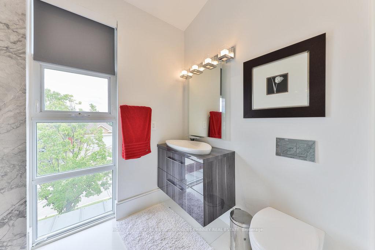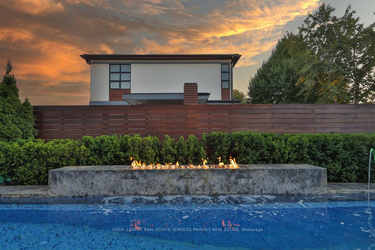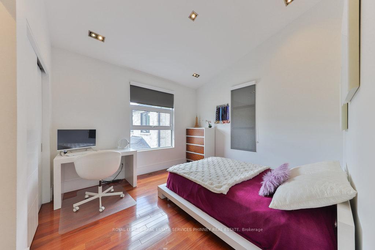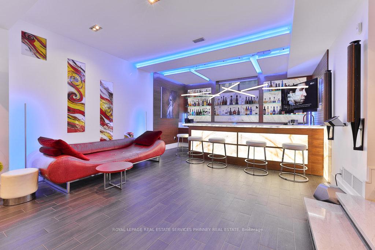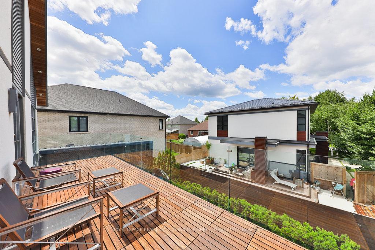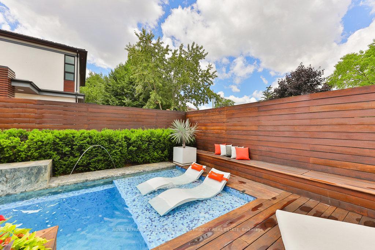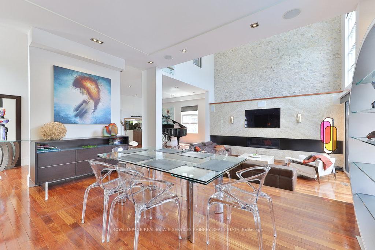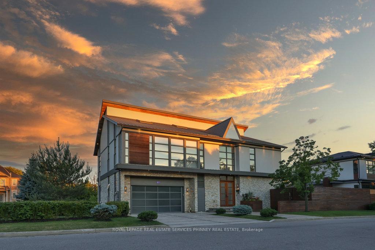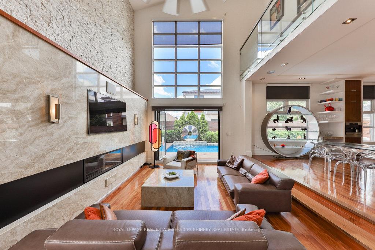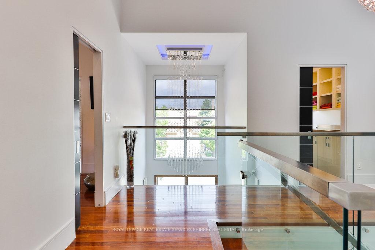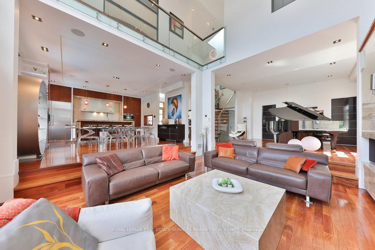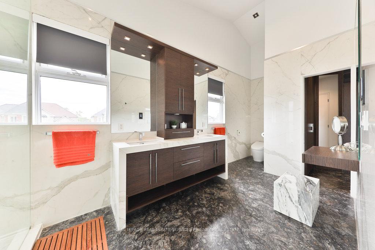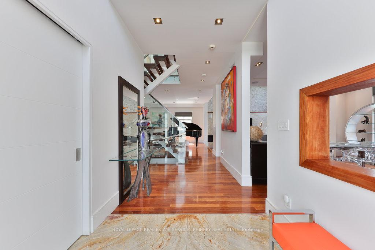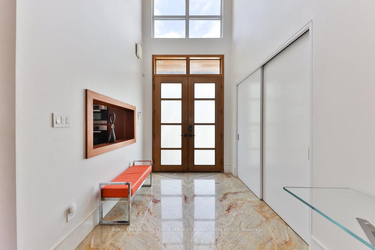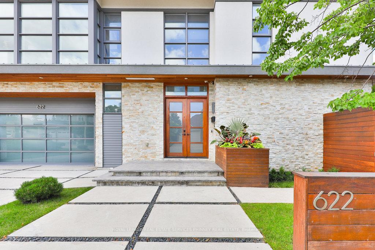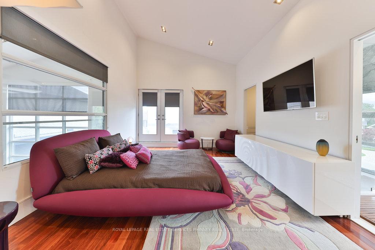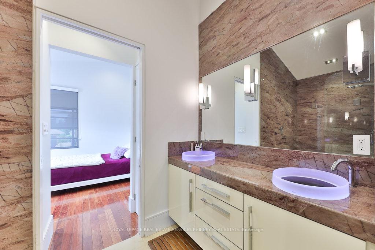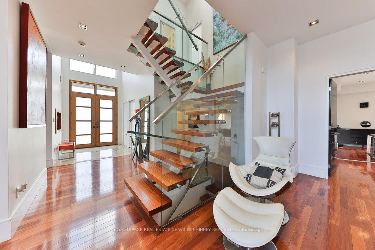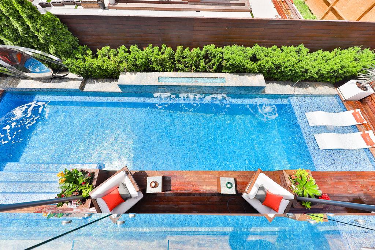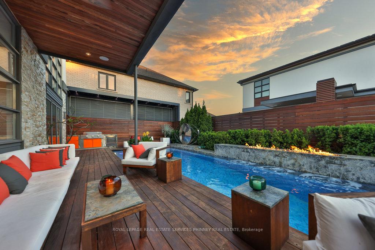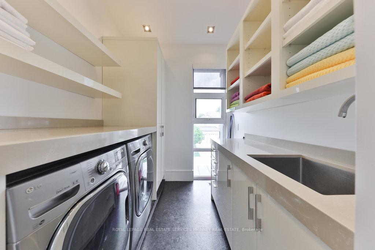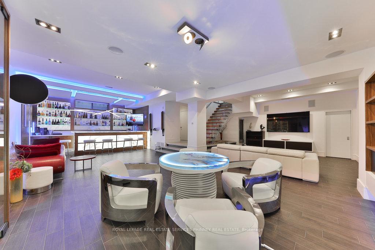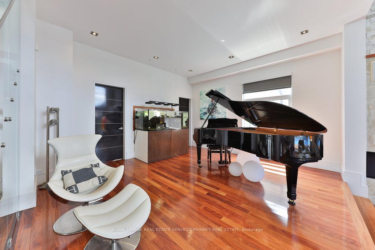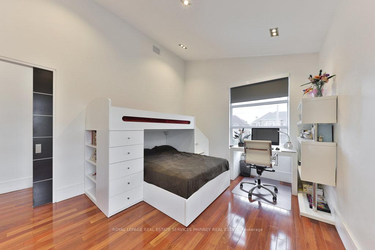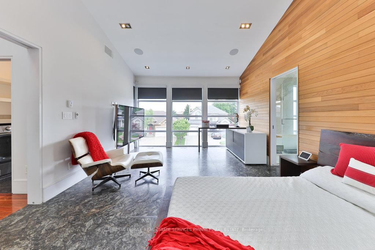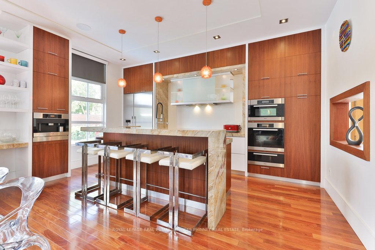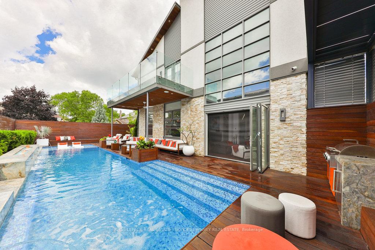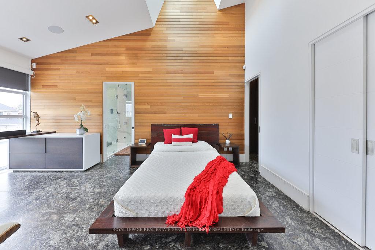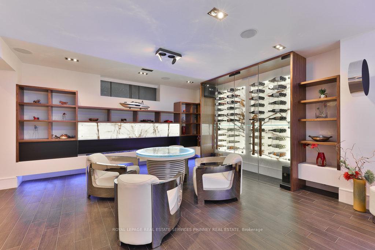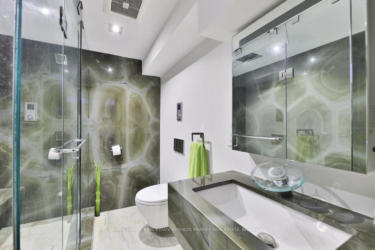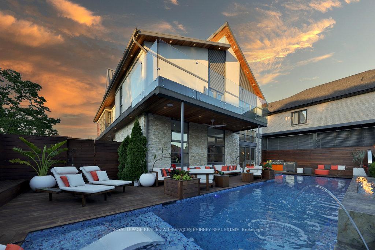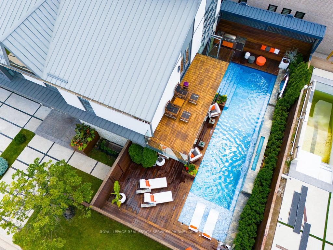$2,998,000
Available - For Sale
Listing ID: W11889021
622 Kozel Crt , Mississauga, L4Z 4E4, Ontario
| Unlike anything you have seen before. Luxury redefined in this modern beauty with outstanding architectural features and the utmost attention to detail. The home has been recognized by the Globe and Mail as one of Canadas most automated homes and has been featured in various films. It has been leased by celebrities for up to $18k a month. The home offers soaring ceilings, Brazilian santos mahogany floors, Control4 home automation with 34 speakers , remote controlled blinds, top of the line sinks and toilets, heated floors in basement, steam showers, heated driveway, car lift in garage. This home has it all! Situated on a quiet court this home offers almost 5000sqft of unparalled living. Soaring living room with 24ft ceilings, linear fireplace and a seamless transition to the backyard oasis. The impressive kitchen offers stunning nacardo quartzite counters with waterfall island, African Mahogony cabinetry, top of the line appliances. Primary bedroom offers a sophisticated place to unwind and an impressive ensuite that offers all digital controls for the steam shower that includes lighting and music. Additional bedrooms are spacious and offer semi-ensuites or an ensuite. Entertainers dream basement with exquisite onyx bar, temperature controlled wine cellar, mist fireplace, built in speakers. Stunning resort like backyard featuring saltwater pool, fountains, fire feature and outdoor kitchen. The location offers easy access to the airport, major highways, schools and parks. |
| Extras: Miele wall oven, Miele warming drawer, Miele convection oven, Miele dishwasher, Miele cooktop, Miele coffee maker, Miele hood fan |
| Price | $2,998,000 |
| Taxes: | $16831.40 |
| Address: | 622 Kozel Crt , Mississauga, L4Z 4E4, Ontario |
| Lot Size: | 57.78 x 105.33 (Feet) |
| Acreage: | < .50 |
| Directions/Cross Streets: | Cawthra Rd and Rathburn Rd E |
| Rooms: | 11 |
| Bedrooms: | 4 |
| Bedrooms +: | |
| Kitchens: | 1 |
| Family Room: | Y |
| Basement: | Full |
| Property Type: | Detached |
| Style: | 2-Storey |
| Exterior: | Concrete, Stone |
| Garage Type: | Attached |
| (Parking/)Drive: | Pvt Double |
| Drive Parking Spaces: | 2 |
| Pool: | Inground |
| Property Features: | Fenced Yard, Library, Place Of Worship, Public Transit, School |
| Fireplace/Stove: | Y |
| Heat Source: | Gas |
| Heat Type: | Forced Air |
| Central Air Conditioning: | Central Air |
| Laundry Level: | Upper |
| Sewers: | Sewers |
| Water: | Municipal |
$
%
Years
This calculator is for demonstration purposes only. Always consult a professional
financial advisor before making personal financial decisions.
| Although the information displayed is believed to be accurate, no warranties or representations are made of any kind. |
| ROYAL LEPAGE REAL ESTATE SERVICES PHINNEY REAL ESTATE |
|
|

Dir:
1-866-382-2968
Bus:
416-548-7854
Fax:
416-981-7184
| Virtual Tour | Book Showing | Email a Friend |
Jump To:
At a Glance:
| Type: | Freehold - Detached |
| Area: | Peel |
| Municipality: | Mississauga |
| Neighbourhood: | Rathwood |
| Style: | 2-Storey |
| Lot Size: | 57.78 x 105.33(Feet) |
| Tax: | $16,831.4 |
| Beds: | 4 |
| Baths: | 5 |
| Fireplace: | Y |
| Pool: | Inground |
Locatin Map:
Payment Calculator:
- Color Examples
- Green
- Black and Gold
- Dark Navy Blue And Gold
- Cyan
- Black
- Purple
- Gray
- Blue and Black
- Orange and Black
- Red
- Magenta
- Gold
- Device Examples

