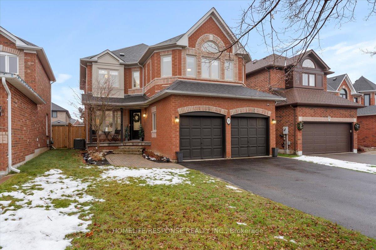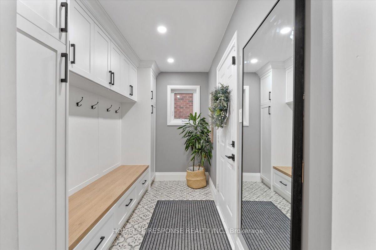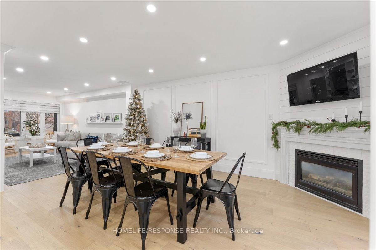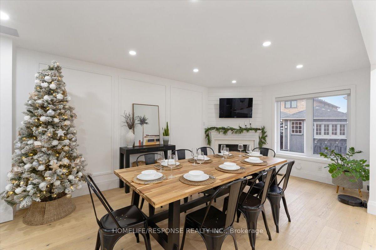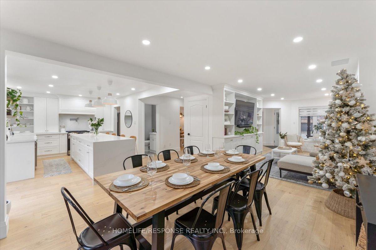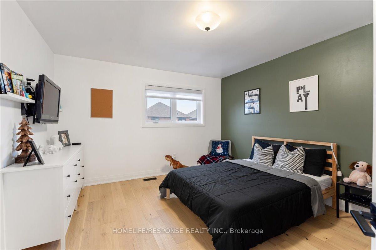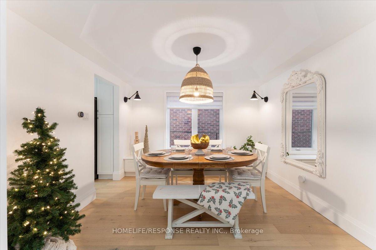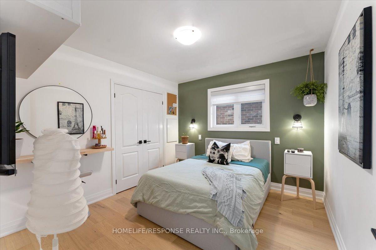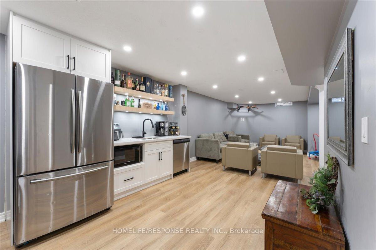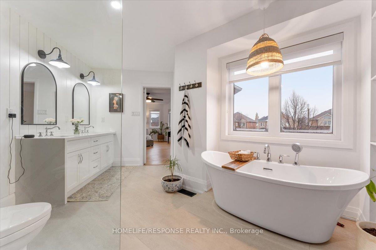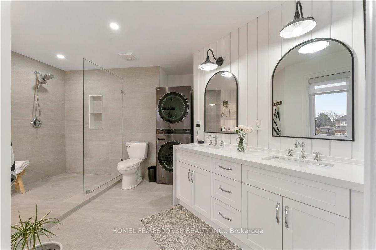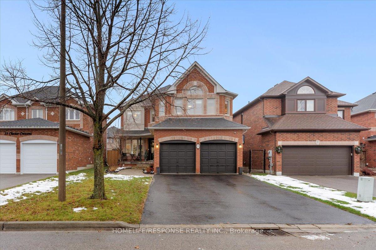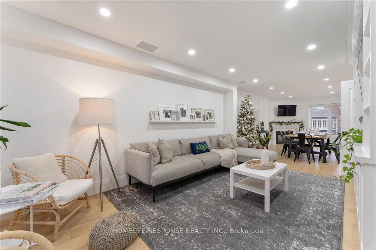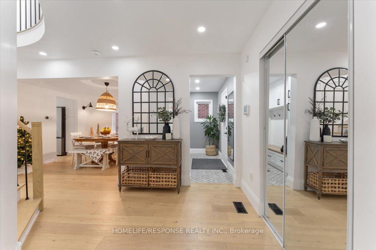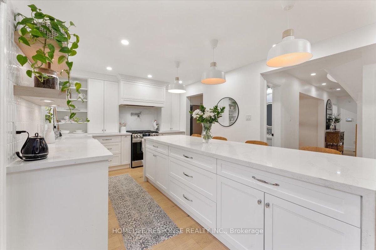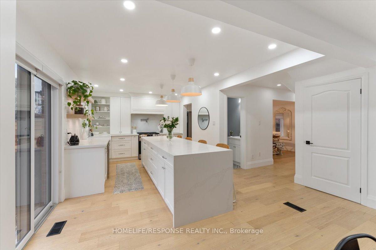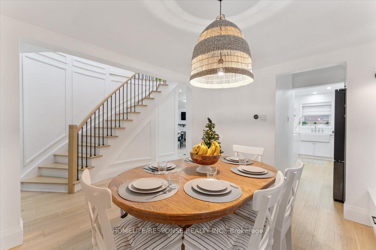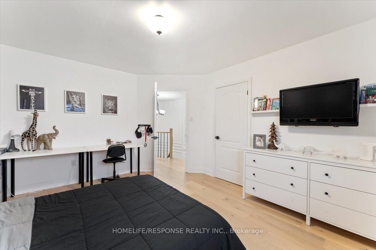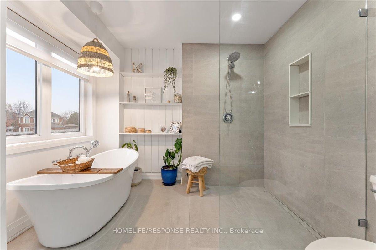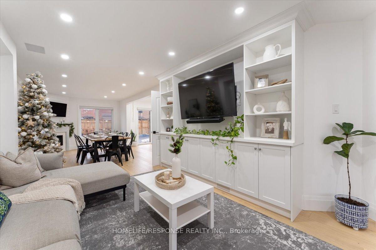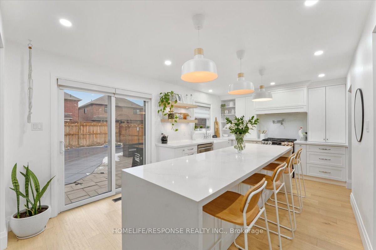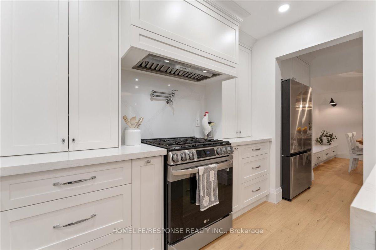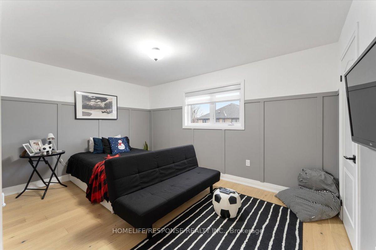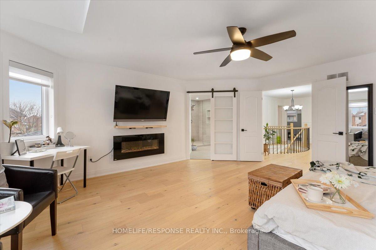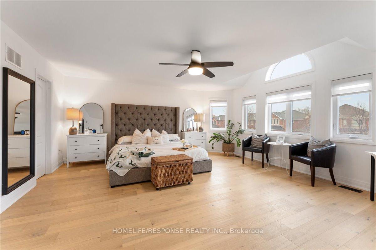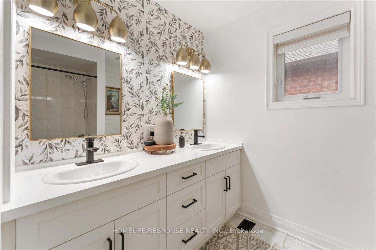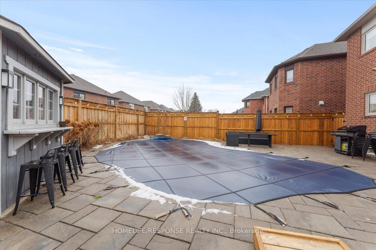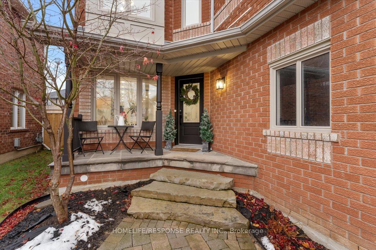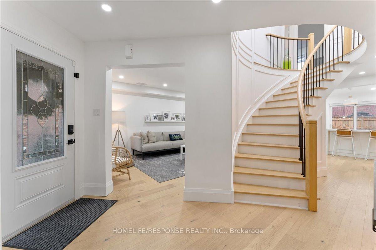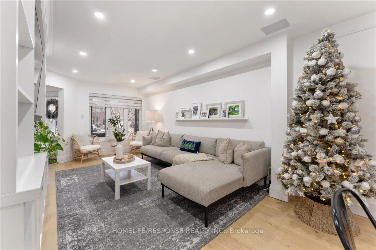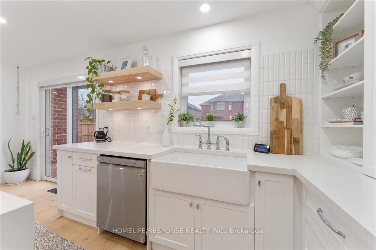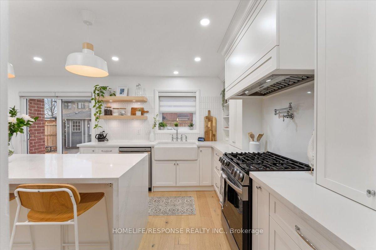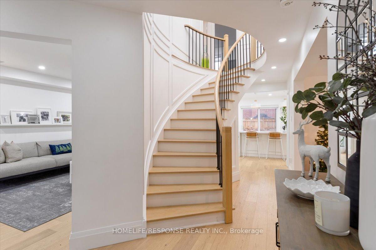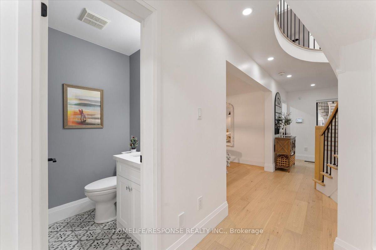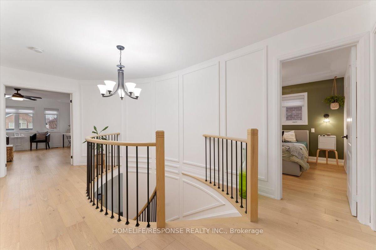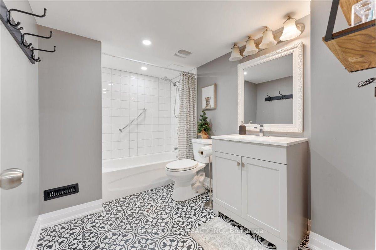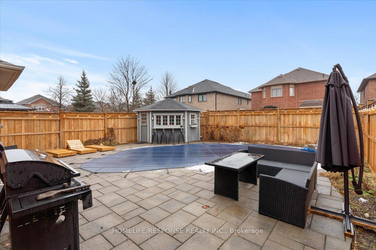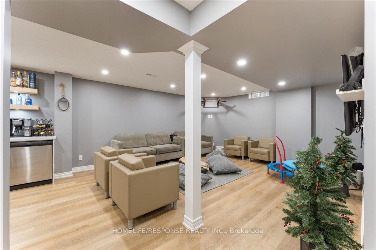$1,549,900
Available - For Sale
Listing ID: W11889050
35 Chester Cres , Halton Hills, L7G 5W5, Ontario
| Step inside this stunning 2-Storey detached home, where elegance meets functionality. Located in a prime Georgetown neighborhood close to schools, parks, and many more amenities, this home offers the perfect mix of luxury and practicality. 2400 sq. ft. above grade. The main floor boasts a thoughtfully designed layout, featuring a formal private dining room, a bright and airy living room, and a cozy family room perfect for gatherings or quiet evenings. At the heart of the home is the beautifully updated kitchen, complete with high-end finishes, stainless steel appliances, a 10-foot island, and seamless flow to the main living areas. From the kitchen, step through the walkout to your private backyard oasis, featuring a heated saltwater inground pool and a poolside bar ideal for entertaining or relaxing. Convenience abounds with direct access from the double car garage into a well-appointed mudroom. Upstairs, you'll find 4 generously sized bedrooms, including a breathtaking primary bedroom which features a walk-in closet and a luxurious 5-piece ensuite with a freestanding tub, glass-enclosed shower, and his-and-her sinks. The finished basement offers incredible in-law suite potential, complete with its own bedroom, a full bathroom, a kitchenette, a spacious recreation room, and even a private washer and dryer. Whether for extended family, guests, the space provides endless versatility. |
| Price | $1,549,900 |
| Taxes: | $6126.00 |
| Address: | 35 Chester Cres , Halton Hills, L7G 5W5, Ontario |
| Lot Size: | 40.29 x 115.55 (Feet) |
| Directions/Cross Streets: | MOUNTAINVIEW AND ARGYLL |
| Rooms: | 8 |
| Rooms +: | 2 |
| Bedrooms: | 4 |
| Bedrooms +: | 1 |
| Kitchens: | 1 |
| Kitchens +: | 1 |
| Family Room: | Y |
| Basement: | Finished, Full |
| Approximatly Age: | 16-30 |
| Property Type: | Detached |
| Style: | 2-Storey |
| Exterior: | Brick |
| Garage Type: | Attached |
| (Parking/)Drive: | Private |
| Drive Parking Spaces: | 4 |
| Pool: | Inground |
| Approximatly Age: | 16-30 |
| Approximatly Square Footage: | 2000-2500 |
| Property Features: | Fenced Yard, Grnbelt/Conserv, Park, Place Of Worship, Public Transit, School |
| Fireplace/Stove: | Y |
| Heat Source: | Gas |
| Heat Type: | Forced Air |
| Central Air Conditioning: | Central Air |
| Central Vac: | N |
| Elevator Lift: | N |
| Sewers: | Sewers |
| Water: | Municipal |
$
%
Years
This calculator is for demonstration purposes only. Always consult a professional
financial advisor before making personal financial decisions.
| Although the information displayed is believed to be accurate, no warranties or representations are made of any kind. |
| HOMELIFE/RESPONSE REALTY INC. |
|
|

Dir:
1-866-382-2968
Bus:
416-548-7854
Fax:
416-981-7184
| Virtual Tour | Book Showing | Email a Friend |
Jump To:
At a Glance:
| Type: | Freehold - Detached |
| Area: | Halton |
| Municipality: | Halton Hills |
| Neighbourhood: | Georgetown |
| Style: | 2-Storey |
| Lot Size: | 40.29 x 115.55(Feet) |
| Approximate Age: | 16-30 |
| Tax: | $6,126 |
| Beds: | 4+1 |
| Baths: | 4 |
| Fireplace: | Y |
| Pool: | Inground |
Locatin Map:
Payment Calculator:
- Color Examples
- Green
- Black and Gold
- Dark Navy Blue And Gold
- Cyan
- Black
- Purple
- Gray
- Blue and Black
- Orange and Black
- Red
- Magenta
- Gold
- Device Examples

