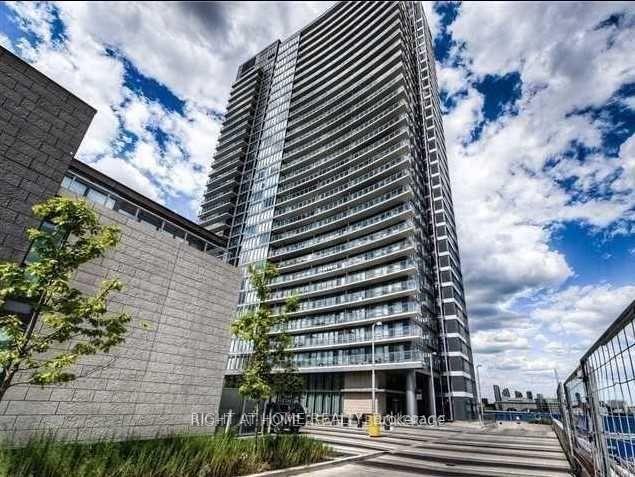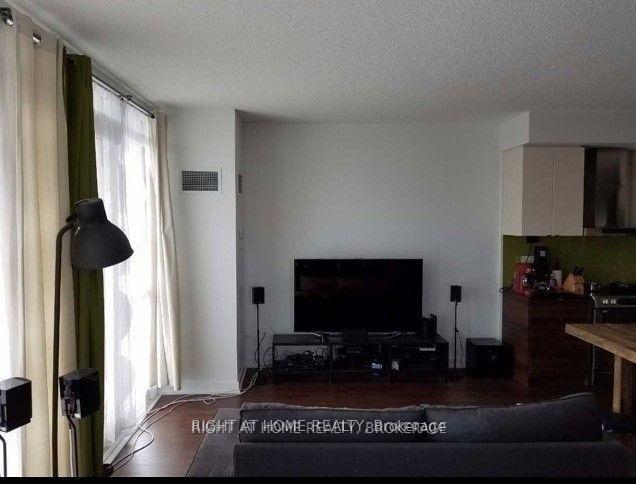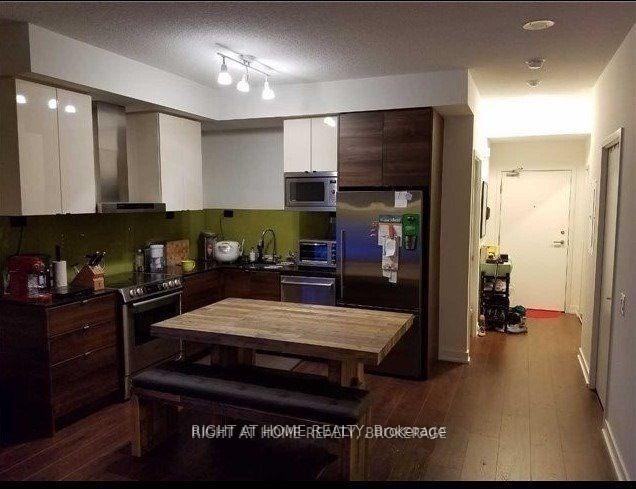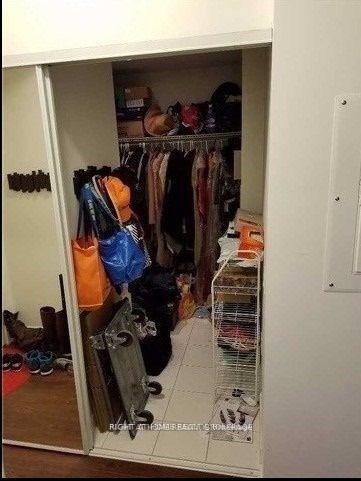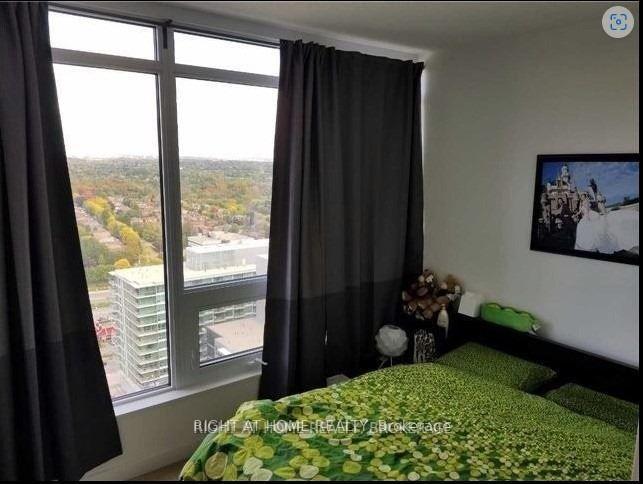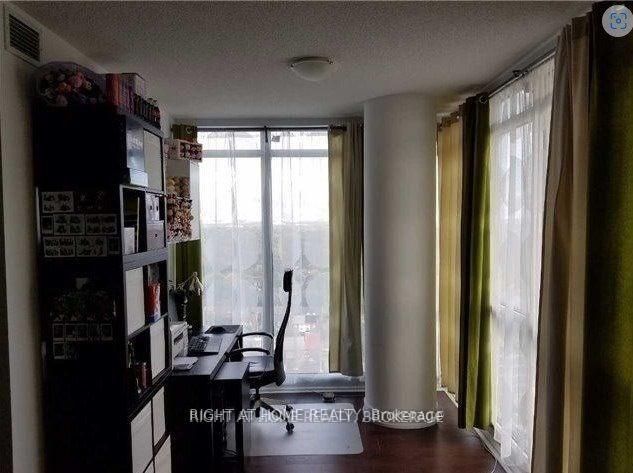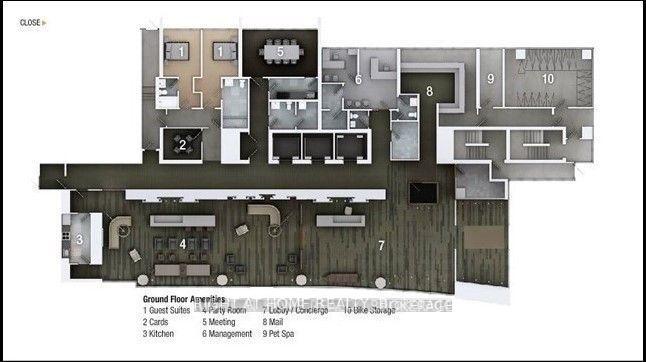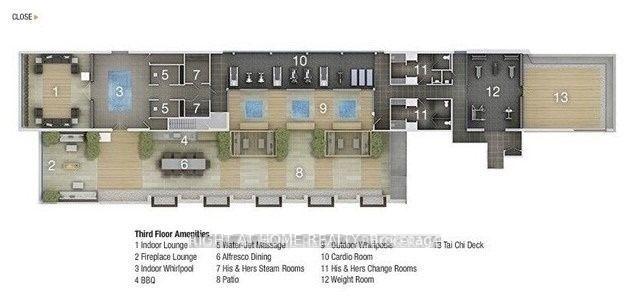$2,600
Available - For Rent
Listing ID: C11888566
121 McMahon Dr , Unit 2801, Toronto, M2K 0C1, Ontario
| Rare 1+1 Corner Unit. Most Desirable Layout In The Building! Enjoy 2 Walls Of Floor To Ceiling Windows To Flood The Unit With Light. Large Windows In Both Bedroom And Den! High Floor, Great Unobstructed Ne Views! 9 Foot Ceilings. Free Shuttle Bus Service To Ttc Subway, Go Train, And Fairview Mall! Nearby: Ikea, Canadian Tire, Mcdonald's, Starbucks. Sharetea, Dry Cleaning. North York General Hospital, Mins To Hwy 401/404. Upgraded Stainless Steel Appliances. |
| Extras: Unit will be professionally cleaned prior to new tenants moving in |
| Price | $2,600 |
| Address: | 121 McMahon Dr , Unit 2801, Toronto, M2K 0C1, Ontario |
| Province/State: | Ontario |
| Condo Corporation No | TSCP |
| Level | 28 |
| Unit No | 2801 |
| Directions/Cross Streets: | Leslie/Sheppard |
| Rooms: | 4 |
| Bedrooms: | 1 |
| Bedrooms +: | 1 |
| Kitchens: | 1 |
| Family Room: | N |
| Basement: | None |
| Furnished: | N |
| Property Type: | Comm Element Condo |
| Style: | Apartment |
| Exterior: | Concrete |
| Garage Type: | Underground |
| Garage(/Parking)Space: | 1.00 |
| Drive Parking Spaces: | 0 |
| Park #1 | |
| Parking Type: | Owned |
| Exposure: | Ne |
| Balcony: | Open |
| Locker: | Ensuite+Owned |
| Pet Permited: | Restrict |
| Retirement Home: | N |
| Approximatly Square Footage: | 700-799 |
| Parking Included: | Y |
| Fireplace/Stove: | N |
| Heat Source: | Gas |
| Heat Type: | Forced Air |
| Central Air Conditioning: | Central Air |
| Ensuite Laundry: | Y |
| Although the information displayed is believed to be accurate, no warranties or representations are made of any kind. |
| RIGHT AT HOME REALTY |
|
|

Dir:
1-866-382-2968
Bus:
416-548-7854
Fax:
416-981-7184
| Book Showing | Email a Friend |
Jump To:
At a Glance:
| Type: | Condo - Comm Element Condo |
| Area: | Toronto |
| Municipality: | Toronto |
| Neighbourhood: | Bayview Village |
| Style: | Apartment |
| Beds: | 1+1 |
| Baths: | 1 |
| Garage: | 1 |
| Fireplace: | N |
Locatin Map:
- Color Examples
- Green
- Black and Gold
- Dark Navy Blue And Gold
- Cyan
- Black
- Purple
- Gray
- Blue and Black
- Orange and Black
- Red
- Magenta
- Gold
- Device Examples

