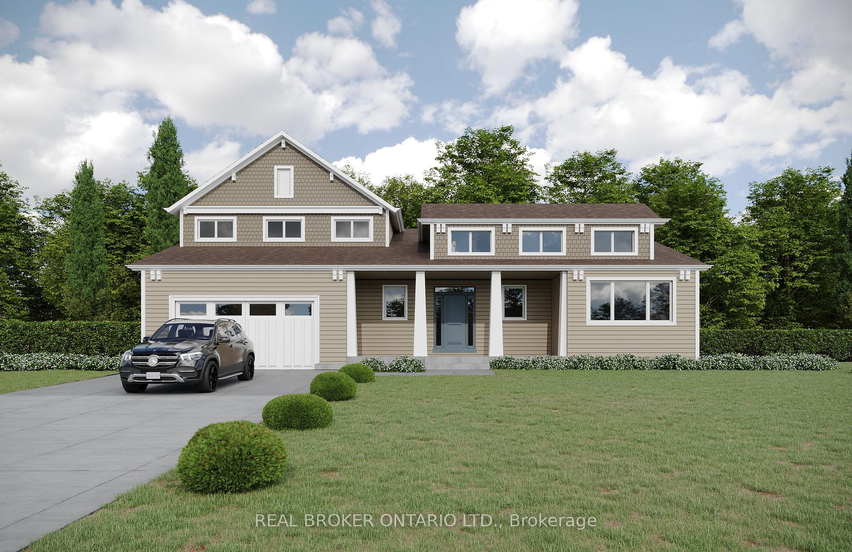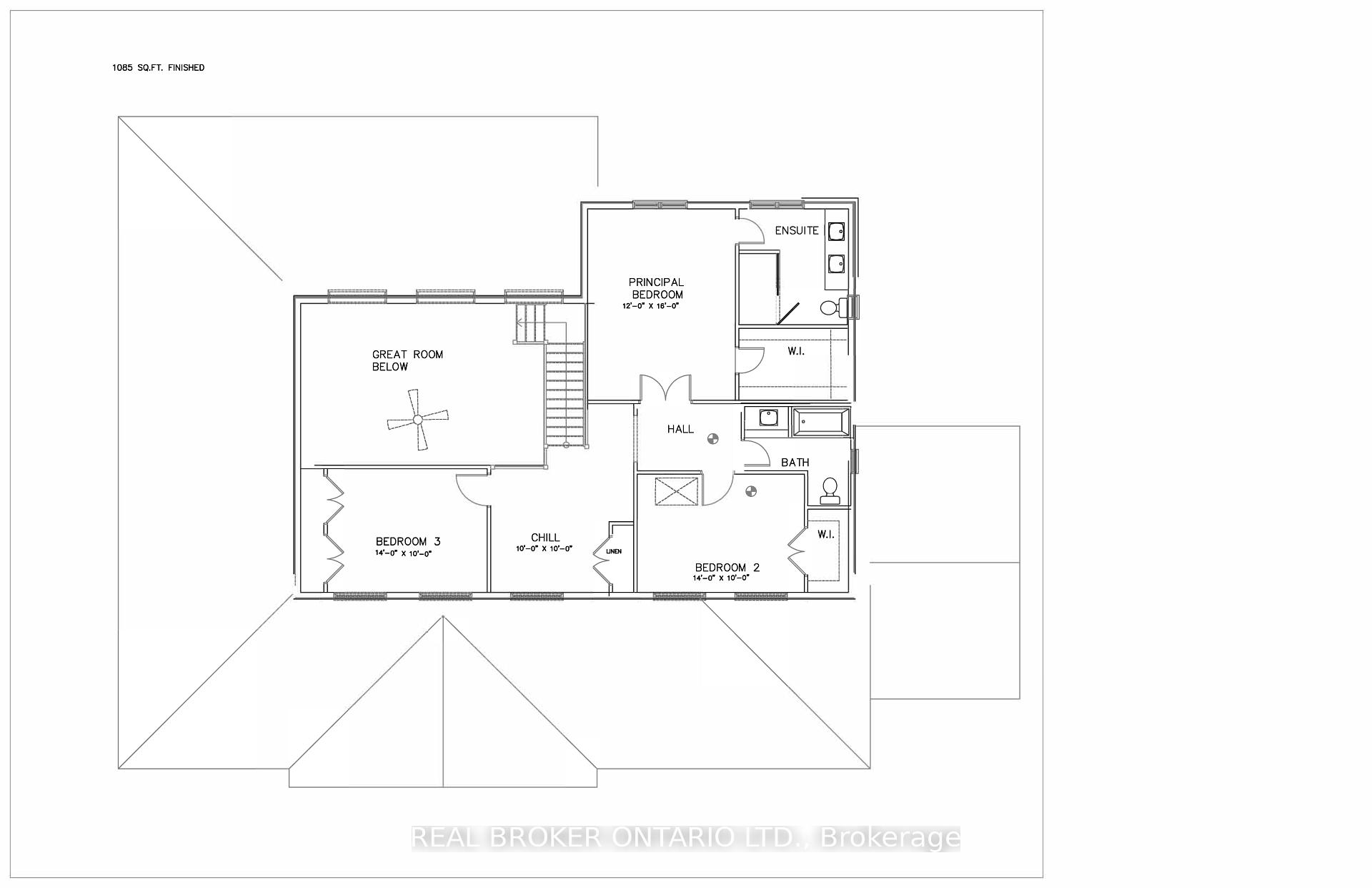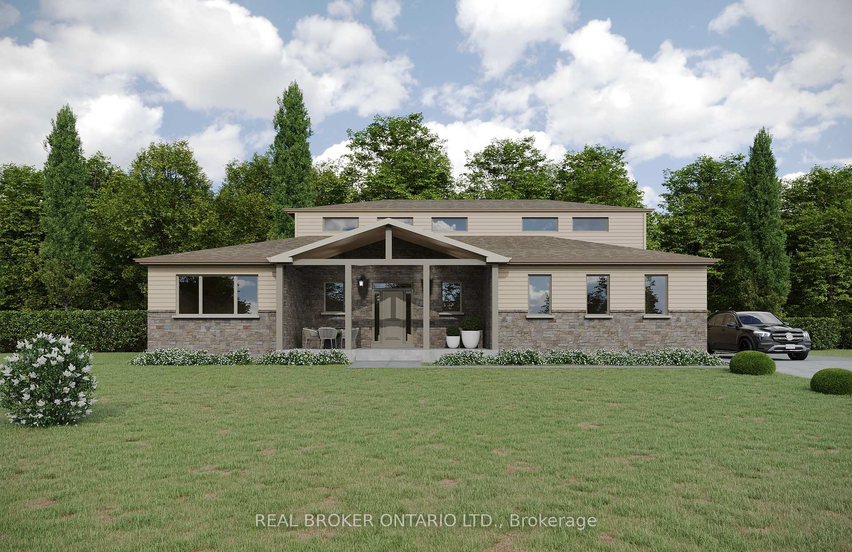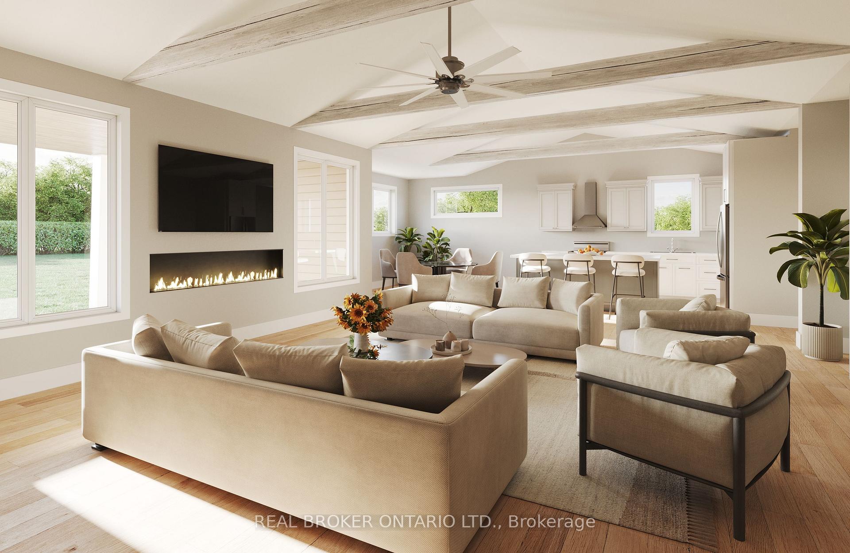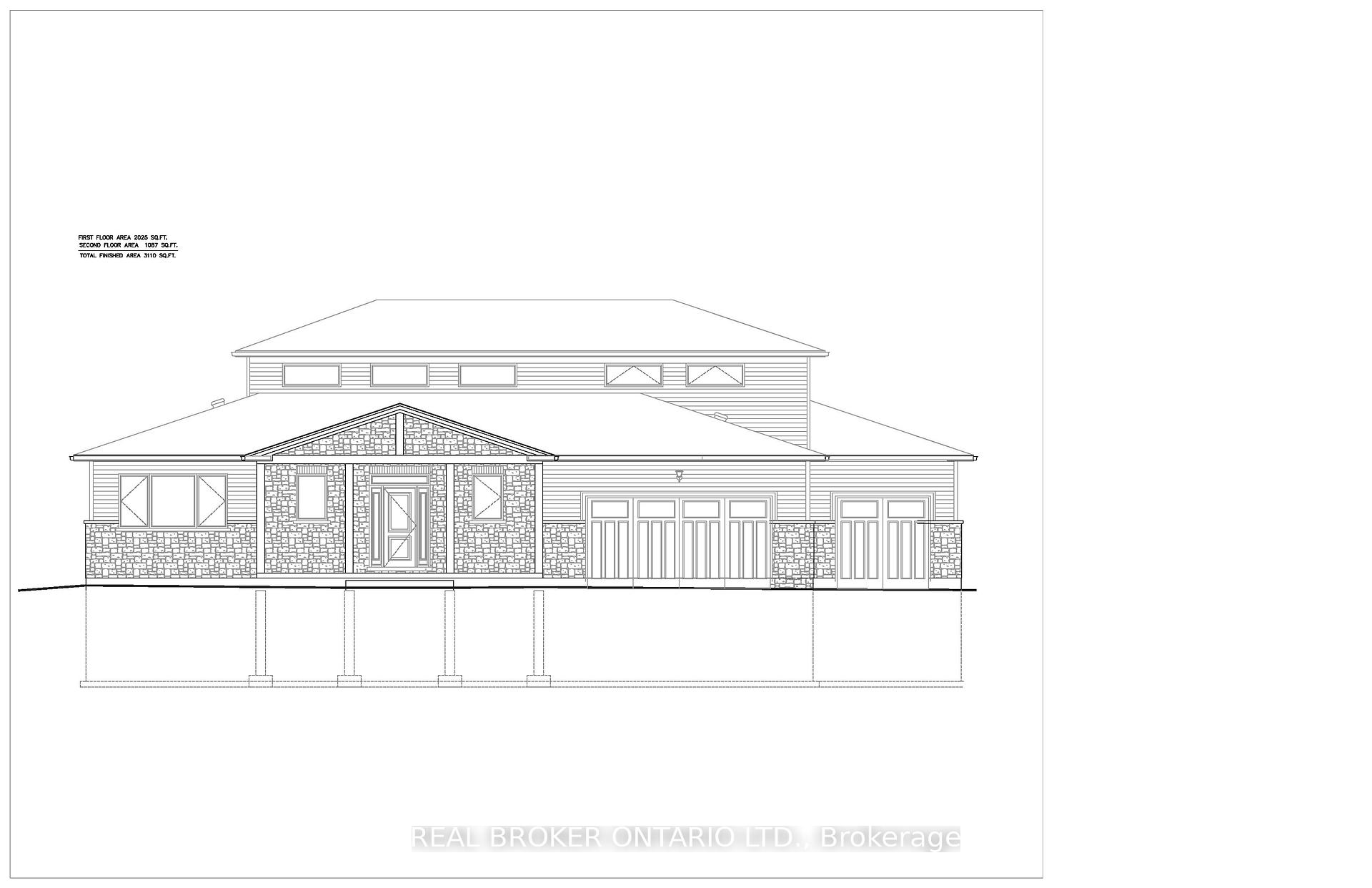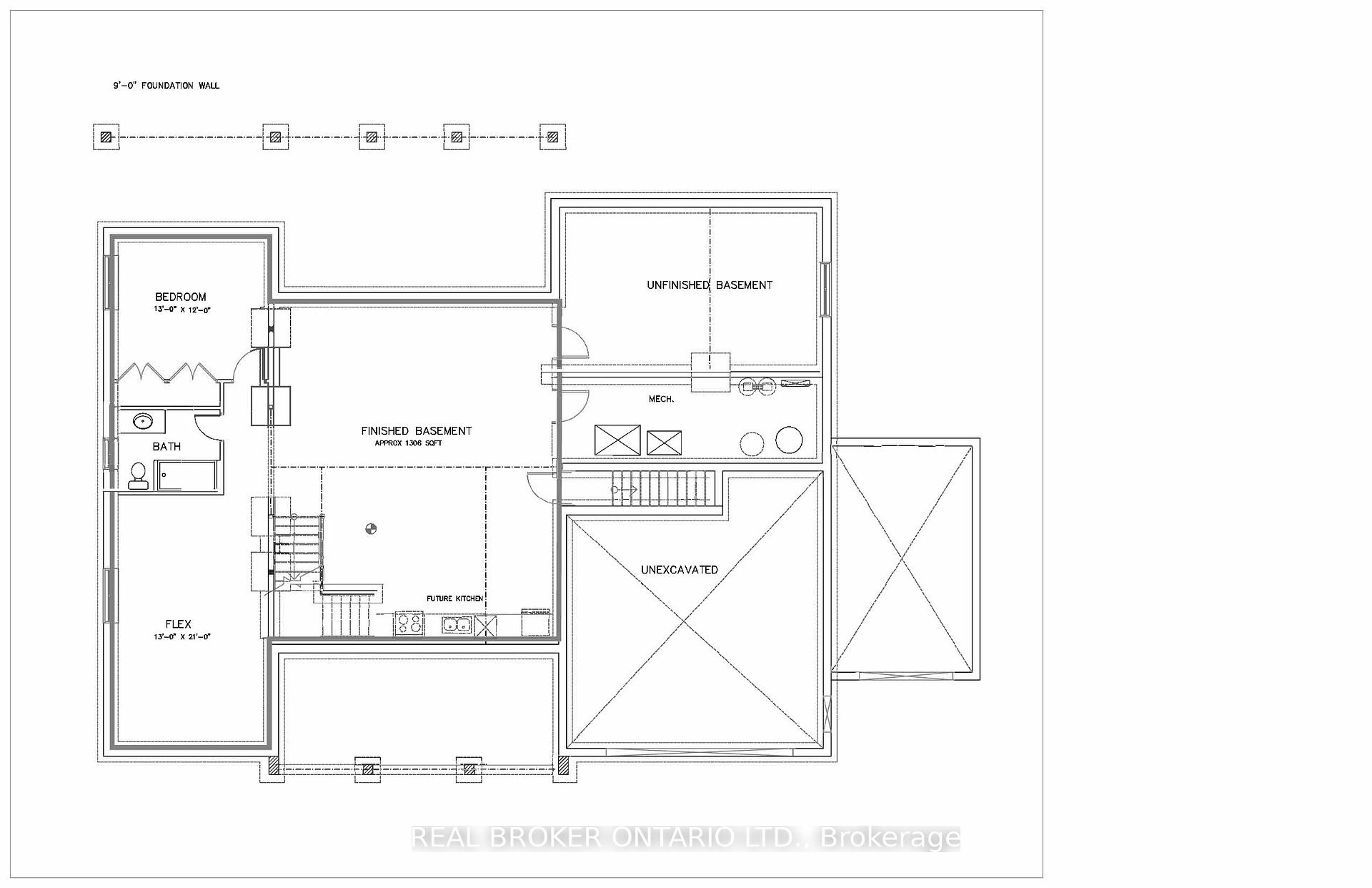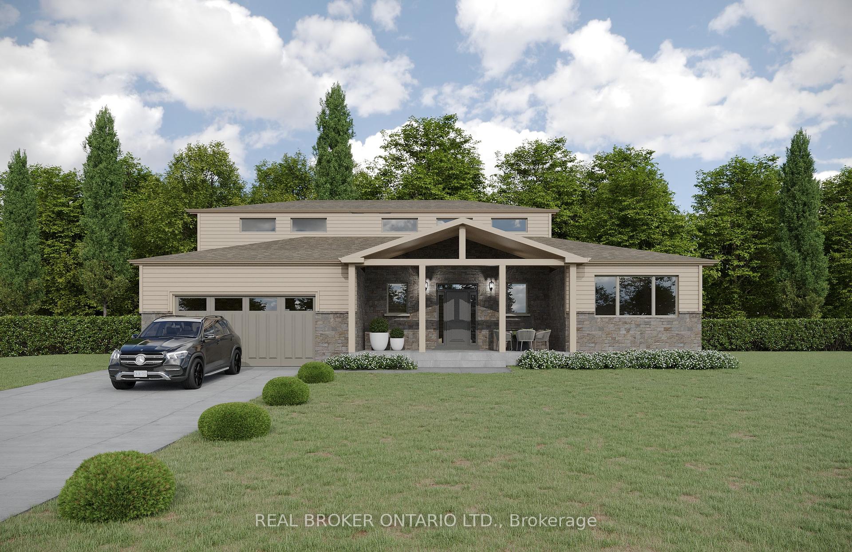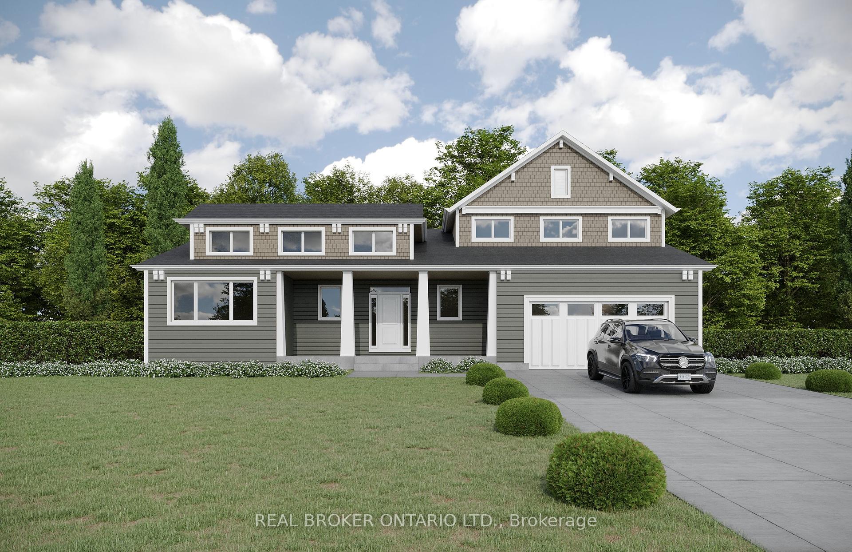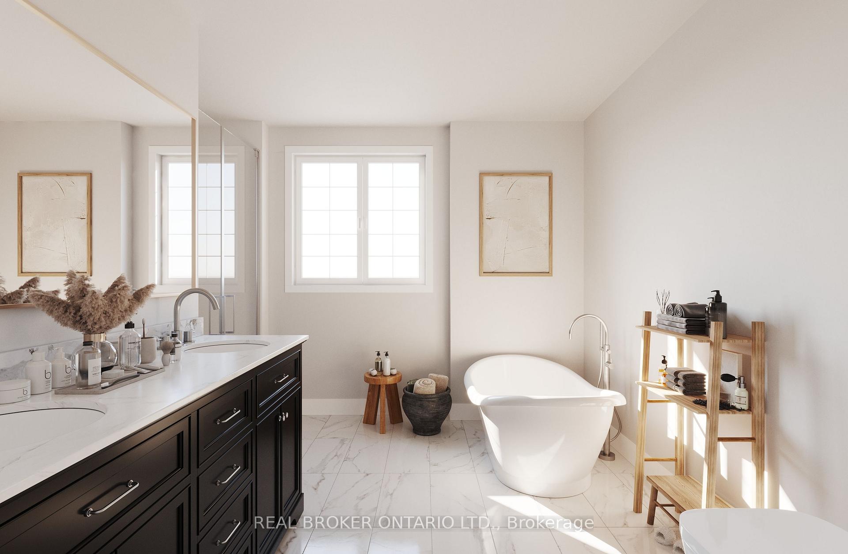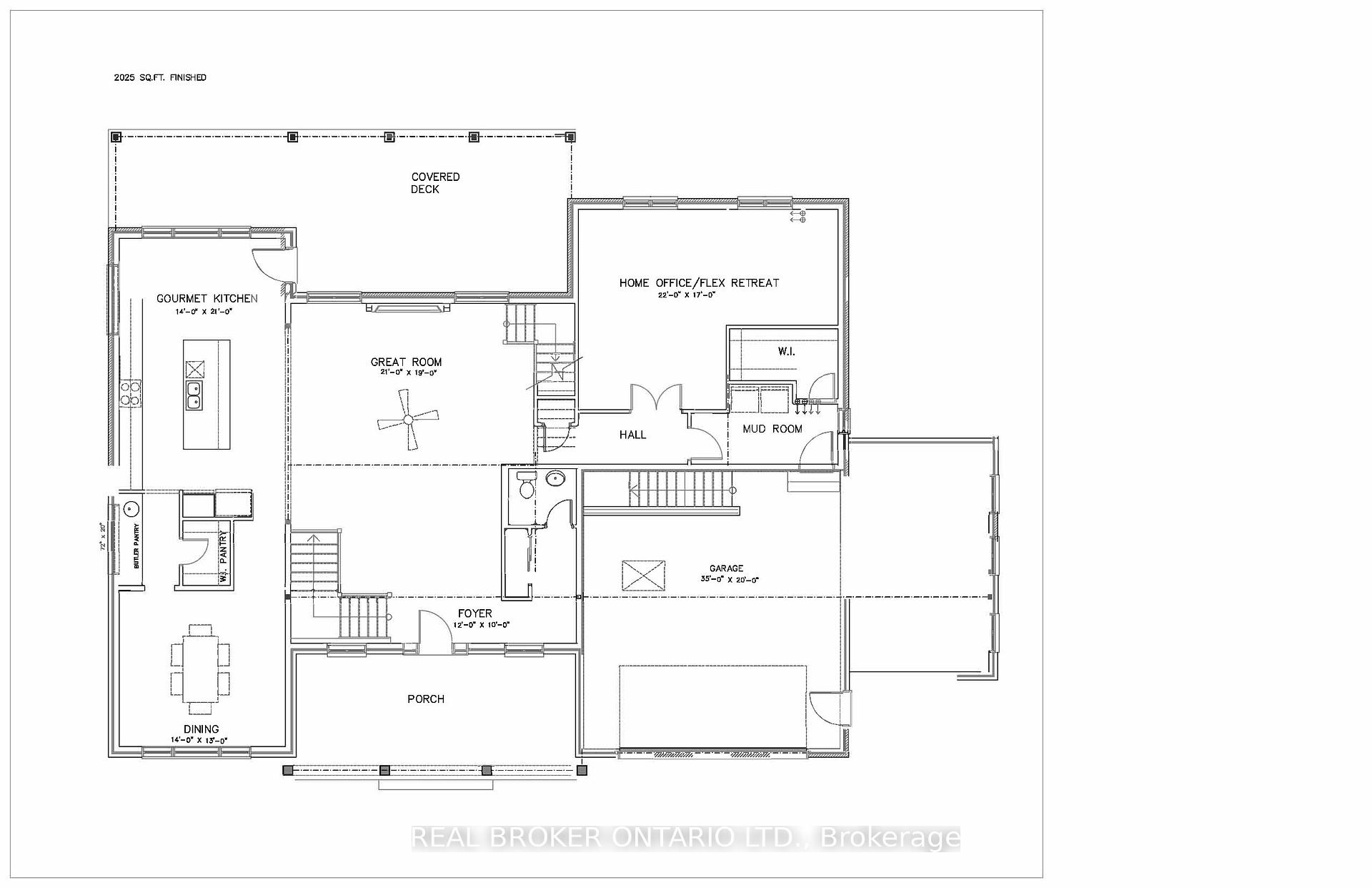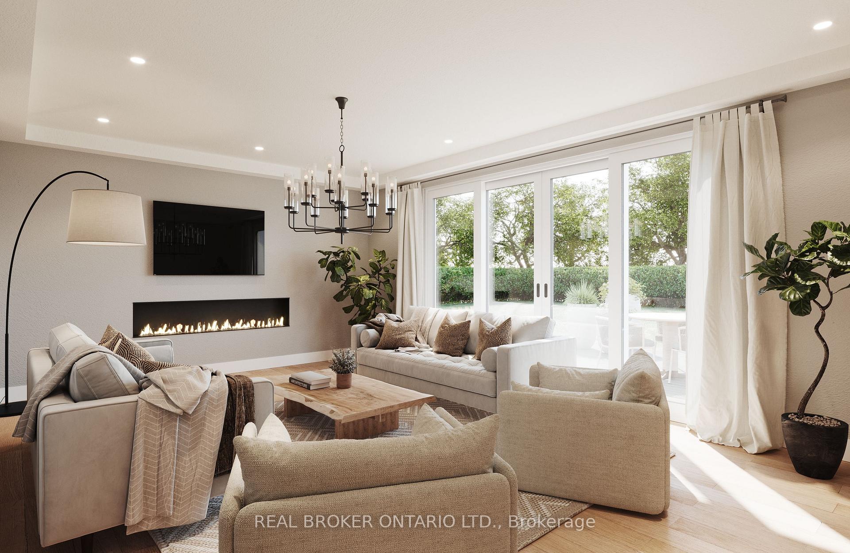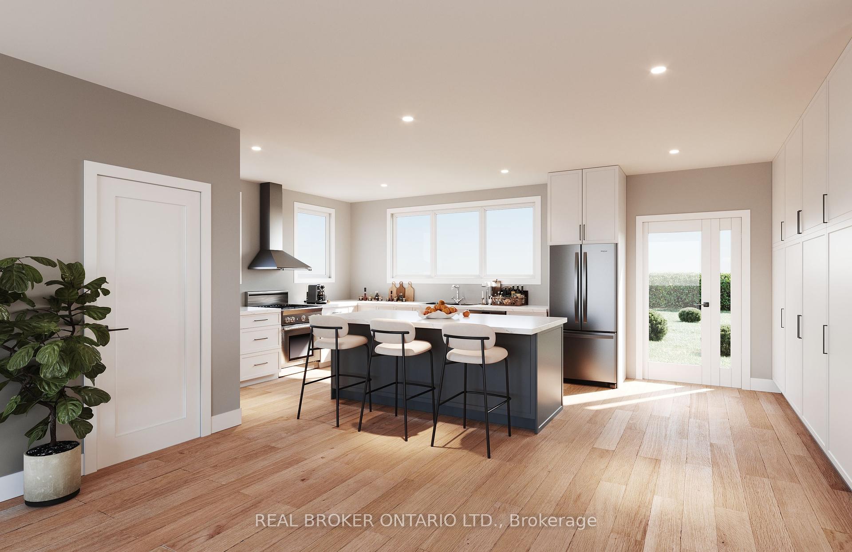$1,980,900
Available - For Sale
Listing ID: X11887877
Destiny Logan Crt , Hamilton, L8N 2Z7, Ontario
| Builder Bonus: Finished Basement with Separate Entrance Valued at approx. $100K* Welcome to Wildan Estates, where rural tranquility meets refined luxury on expansive acre+ lots. The Destiny is a stunning bungaloft with a triple garage, offering 4,416 square feet of beautifully finished, livable space. This home is designed for those who crave both elegance and versatility. The main spectacle is the grand room, featuring an awe-inspiring 16-foot vaulted ceiling. In addition, the gourmet custom kitchen, spa-inspired bathrooms, and soaring 9ft California ceilings all add to the homes luxurious feel. The upper-level loft provides a private retreat, while the professionally finished basement with a separate entrance offers endless possibilities for entertaining, multi-generational living, or a private suite. Additionally, it includes all the mechanical rough-ins for a future kitchen, giving you even more flexibility. Make sure you take advantage of this builder bonus, available for a limited time, to customize your living space. Outside, the homes architectural features showcase a unique blend of high-quality brick, stone, and vinyl, ensuring each home is distinct while remaining low-maintenance. Energy-efficient features such as enhanced insulation, EnergyStar Low-E Argon-filled windows, and high-performance HVAC systems provide comfort year-round. Every purchaser will have the opportunity to meet personally with the builder/designer to discuss your individual needs and desires, ensuring that your new home exceeds your expectations. Backed by Tarions 1-, 2-, and 7-year warranties, The Destiny offers an unparalleled living experience that combines expansive space, modern convenience, and the serenity of country living.*Value varies based on model choice |
| Price | $1,980,900 |
| Taxes: | $0.00 |
| Assessment: | $0 |
| Assessment Year: | 2024 |
| Address: | Destiny Logan Crt , Hamilton, L8N 2Z7, Ontario |
| Lot Size: | 148.99 x 185.36 (Feet) |
| Acreage: | .50-1.99 |
| Directions/Cross Streets: | 11th Concession & Hwy 6 |
| Rooms: | 8 |
| Bedrooms: | 3 |
| Bedrooms +: | 1 |
| Kitchens: | 1 |
| Kitchens +: | 1 |
| Family Room: | Y |
| Basement: | Full, Sep Entrance |
| Approximatly Age: | New |
| Property Type: | Detached |
| Style: | Bungaloft |
| Exterior: | Brick, Stone |
| Garage Type: | Attached |
| (Parking/)Drive: | Pvt Double |
| Drive Parking Spaces: | 2 |
| Pool: | None |
| Approximatly Age: | New |
| Approximatly Square Footage: | 1500-2000 |
| Fireplace/Stove: | N |
| Heat Source: | Gas |
| Heat Type: | Forced Air |
| Central Air Conditioning: | Central Air |
| Laundry Level: | Main |
| Sewers: | Septic |
| Water: | Municipal |
$
%
Years
This calculator is for demonstration purposes only. Always consult a professional
financial advisor before making personal financial decisions.
| Although the information displayed is believed to be accurate, no warranties or representations are made of any kind. |
| REAL BROKER ONTARIO LTD. |
|
|

Dir:
1-866-382-2968
Bus:
416-548-7854
Fax:
416-981-7184
| Book Showing | Email a Friend |
Jump To:
At a Glance:
| Type: | Freehold - Detached |
| Area: | Hamilton |
| Municipality: | Hamilton |
| Neighbourhood: | Rural Flamborough |
| Style: | Bungaloft |
| Lot Size: | 148.99 x 185.36(Feet) |
| Approximate Age: | New |
| Beds: | 3+1 |
| Baths: | 3 |
| Fireplace: | N |
| Pool: | None |
Locatin Map:
Payment Calculator:
- Color Examples
- Green
- Black and Gold
- Dark Navy Blue And Gold
- Cyan
- Black
- Purple
- Gray
- Blue and Black
- Orange and Black
- Red
- Magenta
- Gold
- Device Examples

