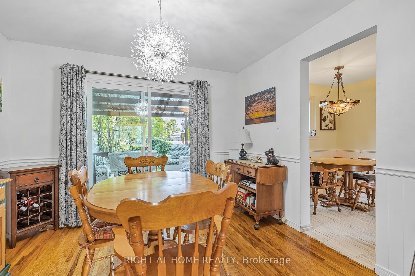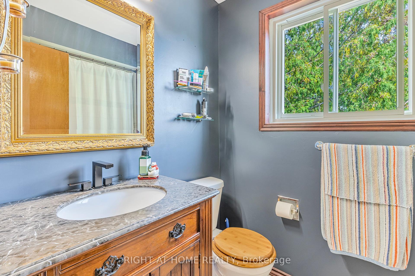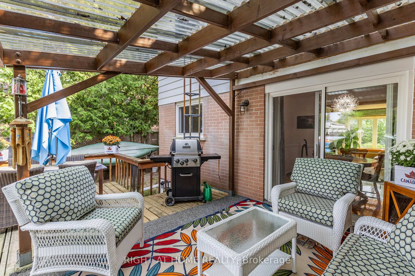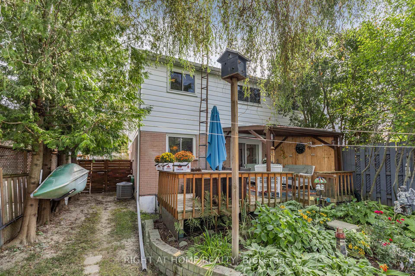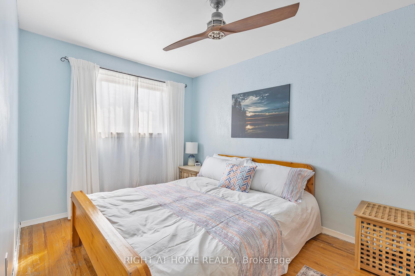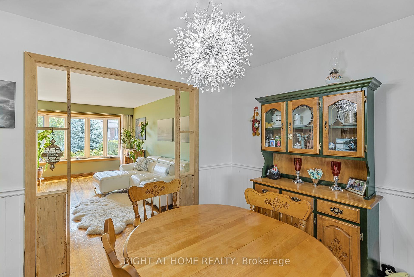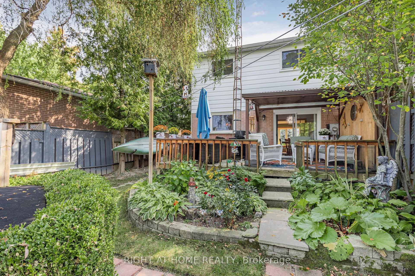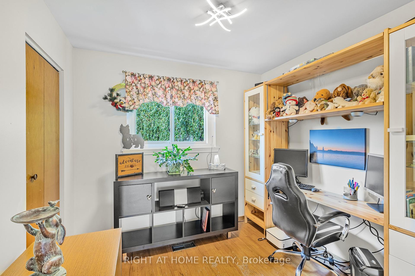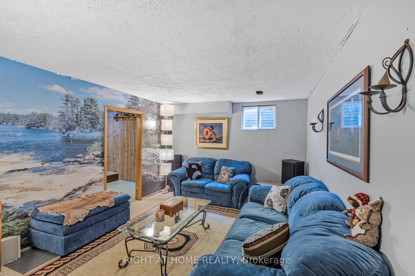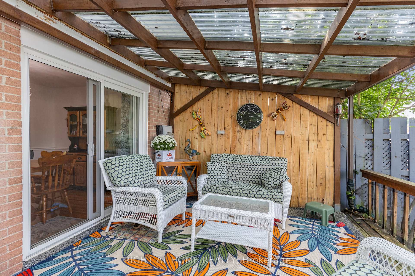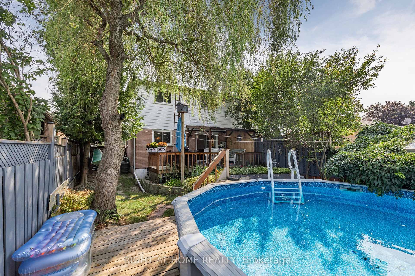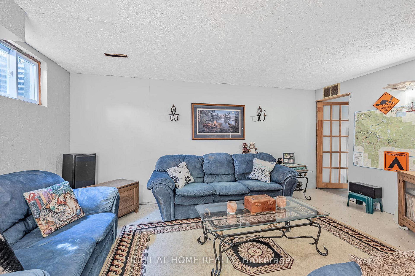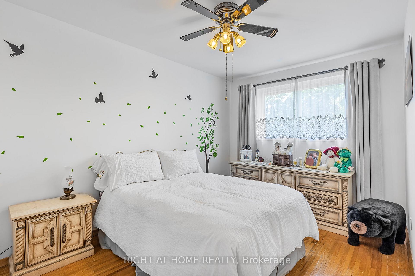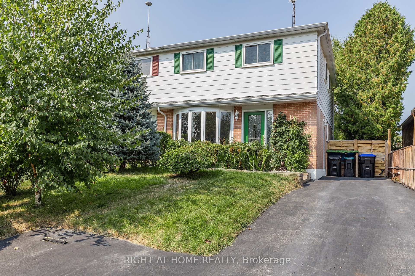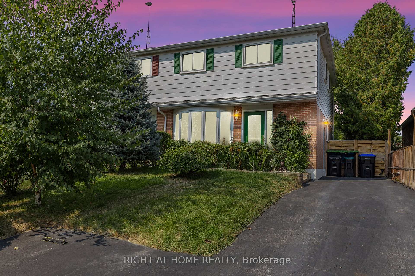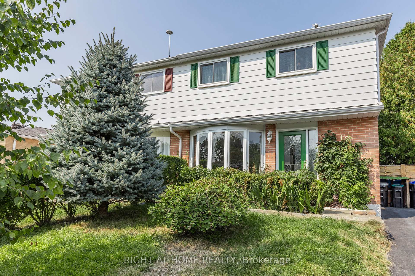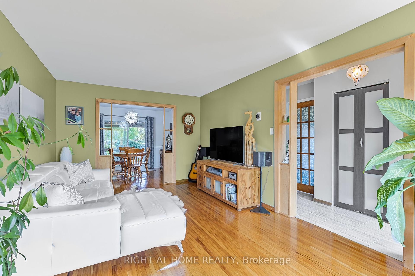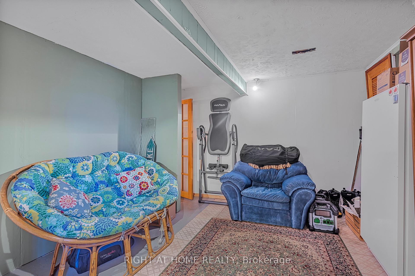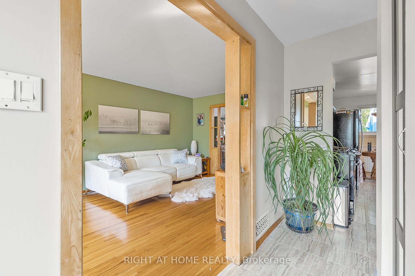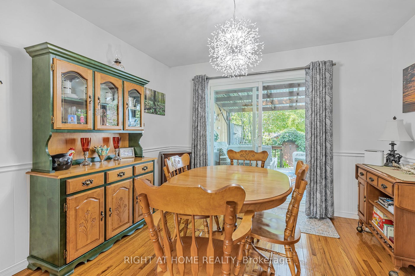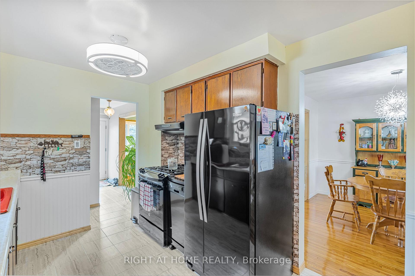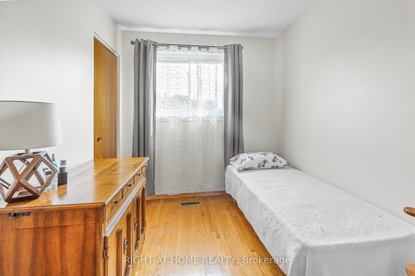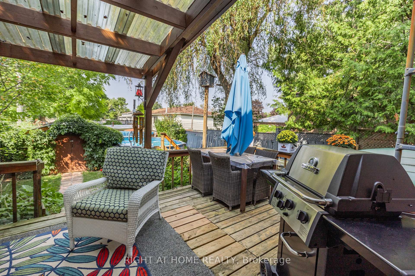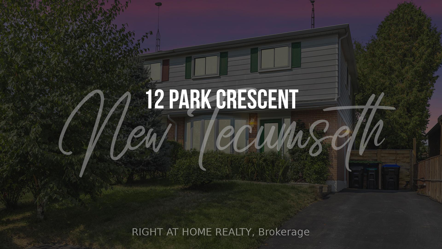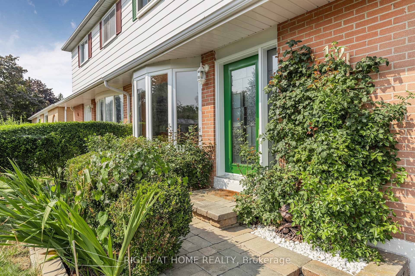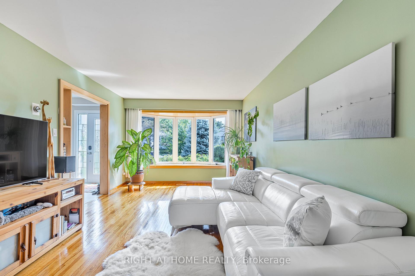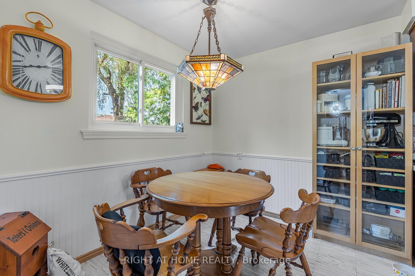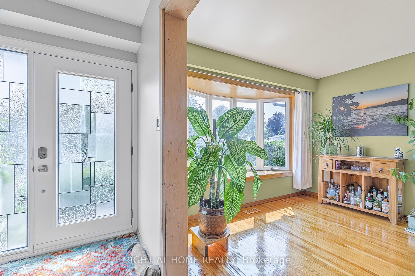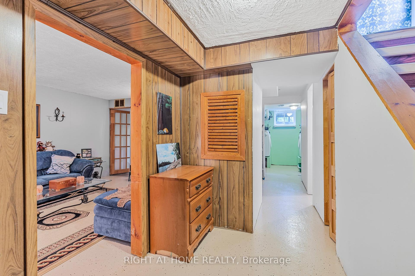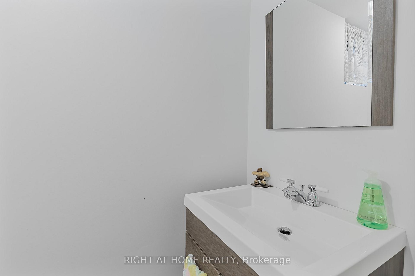$749,000
Available - For Sale
Listing ID: N11888127
12 Park Cres , New Tecumseth, L0G 1W0, Ontario
| Welcome to 12 Park Crescent in Tottenham cherished family home making its first market debut in 55 years! This expansive 4-bedroom, 2-bathroom residence offers the perfect blend of urban accessibility and serene living. Meticulously maintained, it's an ideal setting for families seeking a comfortable lifestyle with plenty of space to grow. Step inside to discover a well-appointed layout that promises comfort in every corner, from the cozy living areas to the spacious bedrooms. The kitchen, heart of the home, opens up to a beautifully landscaped backyard featuring an inviting above-ground pool perfect for sunny days and entertaining guests. Situated in a family-friendly neighborhood, this home is a stones throw away from the Trans Canada Trail, perfect for outdoor enthusiasts. It's also within walking distance to two elementary schools one public and one Catholic, as well as a Catholic high school, making it a fantastic choice for educational convenience. Don't miss the opportunity to own this wonderful home at 12 Park Crescent. Schedule your private showing today and come experience everything this property has to offer! |
| Price | $749,000 |
| Taxes: | $2971.00 |
| Assessment Year: | 2023 |
| Address: | 12 Park Cres , New Tecumseth, L0G 1W0, Ontario |
| Lot Size: | 30.00 x 102.00 (Feet) |
| Directions/Cross Streets: | Park Cres / Walkem Dr |
| Rooms: | 8 |
| Rooms +: | 4 |
| Bedrooms: | 4 |
| Bedrooms +: | 1 |
| Kitchens: | 1 |
| Family Room: | N |
| Basement: | Finished |
| Approximatly Age: | 31-50 |
| Property Type: | Semi-Detached |
| Style: | 2-Storey |
| Exterior: | Alum Siding |
| Garage Type: | None |
| (Parking/)Drive: | Private |
| Drive Parking Spaces: | 3 |
| Pool: | Abv Grnd |
| Other Structures: | Garden Shed |
| Approximatly Age: | 31-50 |
| Approximatly Square Footage: | 1500-2000 |
| Property Features: | Library, Park, Place Of Worship, Rec Centre, School |
| Fireplace/Stove: | N |
| Heat Source: | Gas |
| Heat Type: | Forced Air |
| Central Air Conditioning: | Central Air |
| Laundry Level: | Lower |
| Sewers: | Sewers |
| Water: | Municipal |
| Utilities-Cable: | A |
| Utilities-Hydro: | Y |
| Utilities-Gas: | Y |
| Utilities-Telephone: | A |
$
%
Years
This calculator is for demonstration purposes only. Always consult a professional
financial advisor before making personal financial decisions.
| Although the information displayed is believed to be accurate, no warranties or representations are made of any kind. |
| RIGHT AT HOME REALTY |
|
|

Dir:
1-866-382-2968
Bus:
416-548-7854
Fax:
416-981-7184
| Book Showing | Email a Friend |
Jump To:
At a Glance:
| Type: | Freehold - Semi-Detached |
| Area: | Simcoe |
| Municipality: | New Tecumseth |
| Neighbourhood: | Tottenham |
| Style: | 2-Storey |
| Lot Size: | 30.00 x 102.00(Feet) |
| Approximate Age: | 31-50 |
| Tax: | $2,971 |
| Beds: | 4+1 |
| Baths: | 2 |
| Fireplace: | N |
| Pool: | Abv Grnd |
Locatin Map:
Payment Calculator:
- Color Examples
- Green
- Black and Gold
- Dark Navy Blue And Gold
- Cyan
- Black
- Purple
- Gray
- Blue and Black
- Orange and Black
- Red
- Magenta
- Gold
- Device Examples

