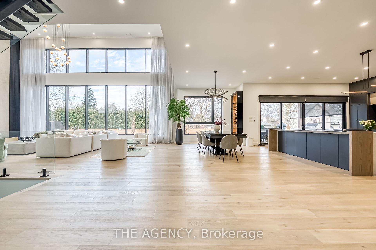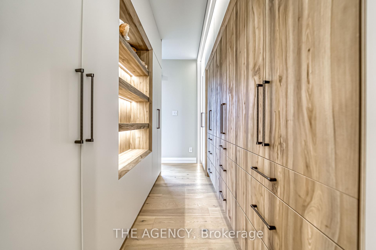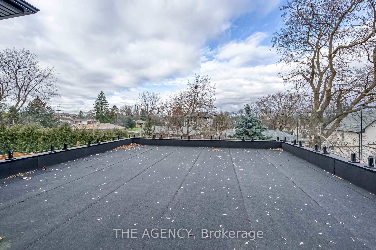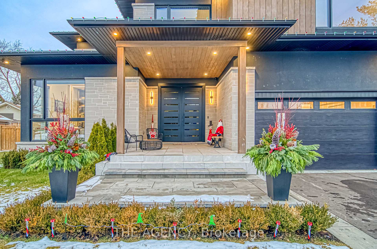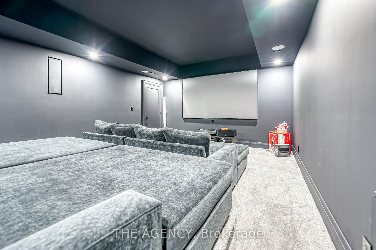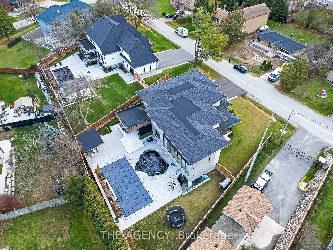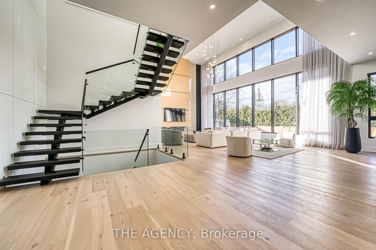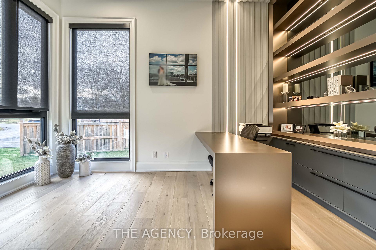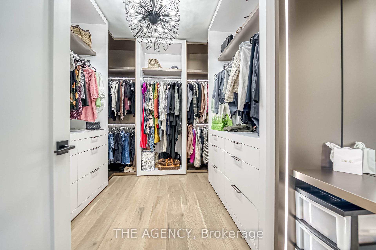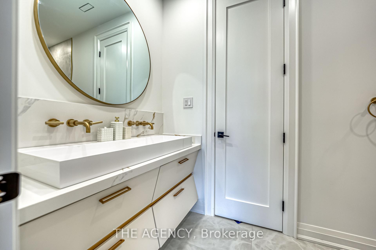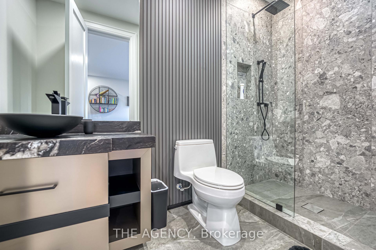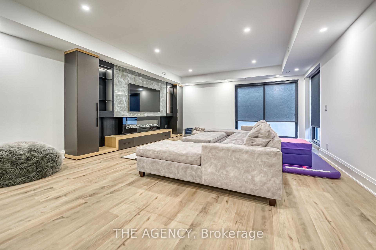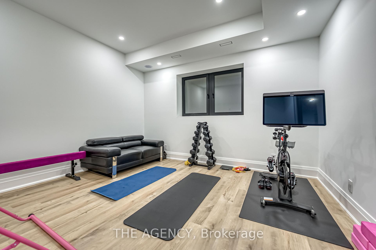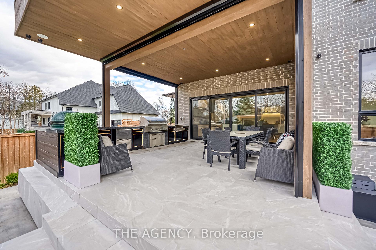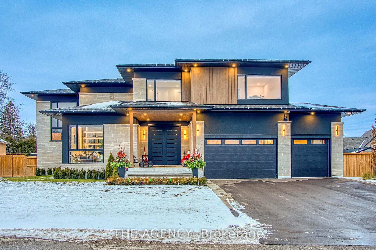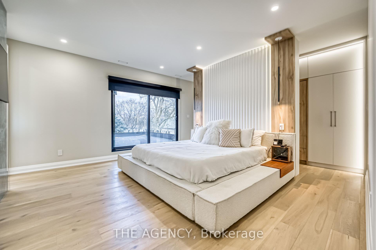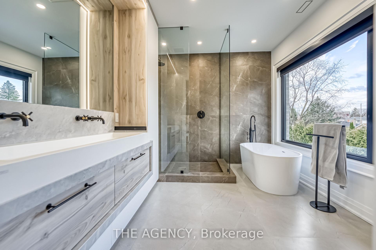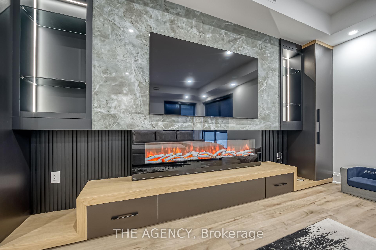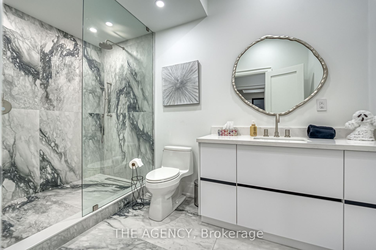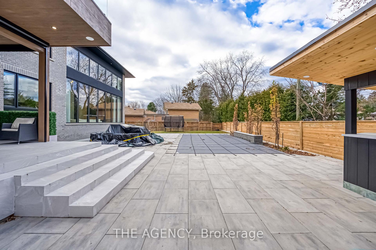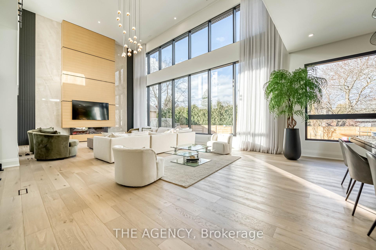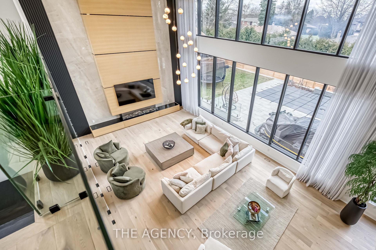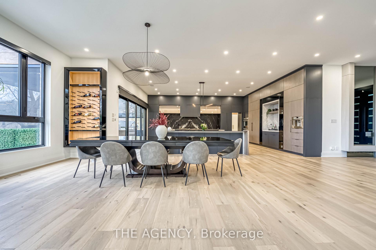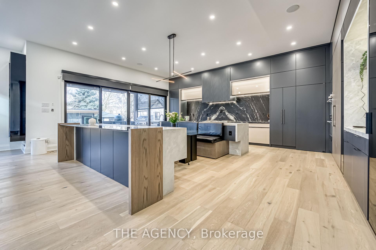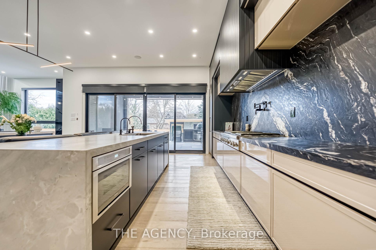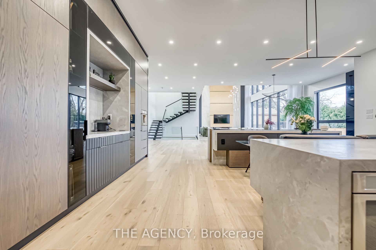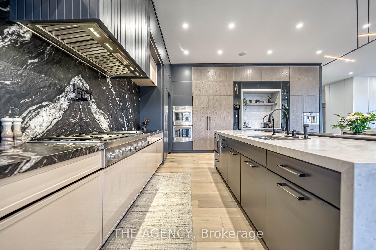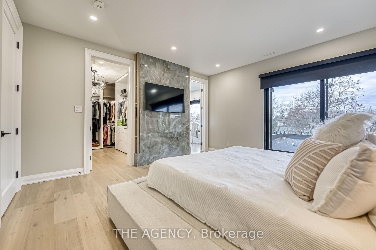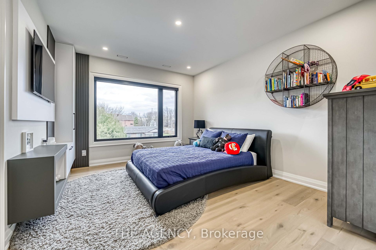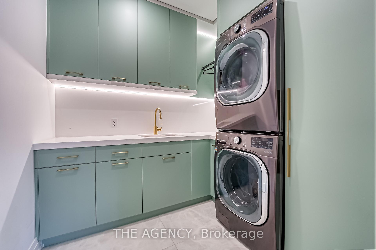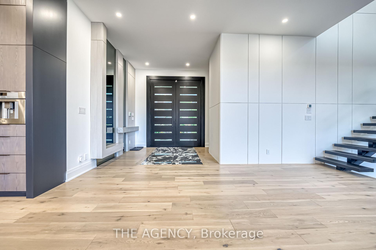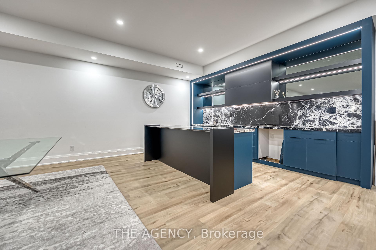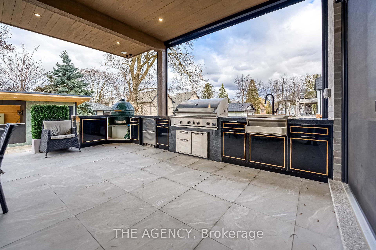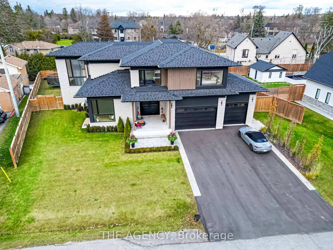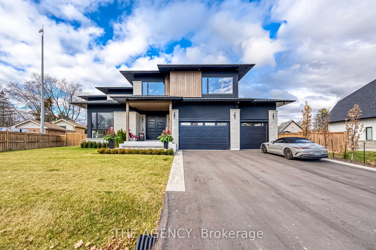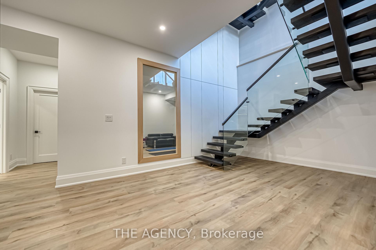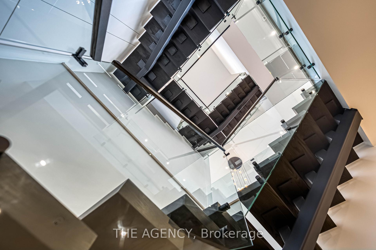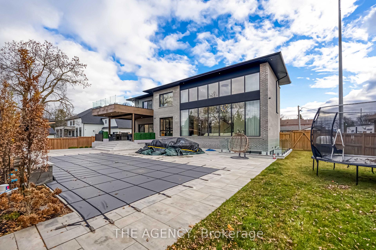$4,290,000
Available - For Sale
Listing ID: N11887794
20 Royal Ave , King, L0J 1N0, Ontario
| Discover the epitome of modern luxury in this custom built breathtaking estate! With over 5000 square feet above grade of meticulously crafted living space, this home redefines refined living. A grand entrance with cutting-edge security systems leads you into a luxurious haven featuring an open-concept design ideal for entertaining, with expansive living and dining areas that are bathed in natural light. The custom kitchen, outfitted with top-of-the-line appliances and sleek cabinetry, is a chef's dream. Four spacious bedrooms, each with access to ensuite, offer comfort and privacy, especially in the serene primary suite, which includes a spa-inspired ensuite and peaceful views. The striking outdoor area boasts a huge covered patio with outdoor BBQ area, perfect for alfresco dining, and a custom-built 18 x 32 saltwater pool with an elegant cabana, ideal for sunny afternoons or evening relaxation. Designed for modern convenience, located near highways, shops, and dining. |
| Price | $4,290,000 |
| Taxes: | $16144.80 |
| Address: | 20 Royal Ave , King, L0J 1N0, Ontario |
| Lot Size: | 110.10 x 136.33 (Feet) |
| Directions/Cross Streets: | KING RD/HIGHWAY 27 |
| Rooms: | 7 |
| Rooms +: | 2 |
| Bedrooms: | 4 |
| Bedrooms +: | |
| Kitchens: | 1 |
| Kitchens +: | 1 |
| Family Room: | Y |
| Basement: | Finished, Walk-Up |
| Approximatly Age: | 0-5 |
| Property Type: | Detached |
| Style: | 2-Storey |
| Exterior: | Alum Siding, Brick |
| Garage Type: | Attached |
| (Parking/)Drive: | Pvt Double |
| Drive Parking Spaces: | 6 |
| Pool: | Inground |
| Approximatly Age: | 0-5 |
| Approximatly Square Footage: | 5000+ |
| Fireplace/Stove: | Y |
| Heat Source: | Gas |
| Heat Type: | Forced Air |
| Central Air Conditioning: | Central Air |
| Sewers: | Sewers |
| Water: | Municipal |
$
%
Years
This calculator is for demonstration purposes only. Always consult a professional
financial advisor before making personal financial decisions.
| Although the information displayed is believed to be accurate, no warranties or representations are made of any kind. |
| THE AGENCY |
|
|

Dir:
1-866-382-2968
Bus:
416-548-7854
Fax:
416-981-7184
| Book Showing | Email a Friend |
Jump To:
At a Glance:
| Type: | Freehold - Detached |
| Area: | York |
| Municipality: | King |
| Neighbourhood: | Nobleton |
| Style: | 2-Storey |
| Lot Size: | 110.10 x 136.33(Feet) |
| Approximate Age: | 0-5 |
| Tax: | $16,144.8 |
| Beds: | 4 |
| Baths: | 5 |
| Fireplace: | Y |
| Pool: | Inground |
Locatin Map:
Payment Calculator:
- Color Examples
- Green
- Black and Gold
- Dark Navy Blue And Gold
- Cyan
- Black
- Purple
- Gray
- Blue and Black
- Orange and Black
- Red
- Magenta
- Gold
- Device Examples

