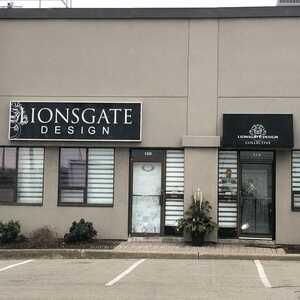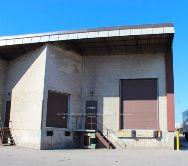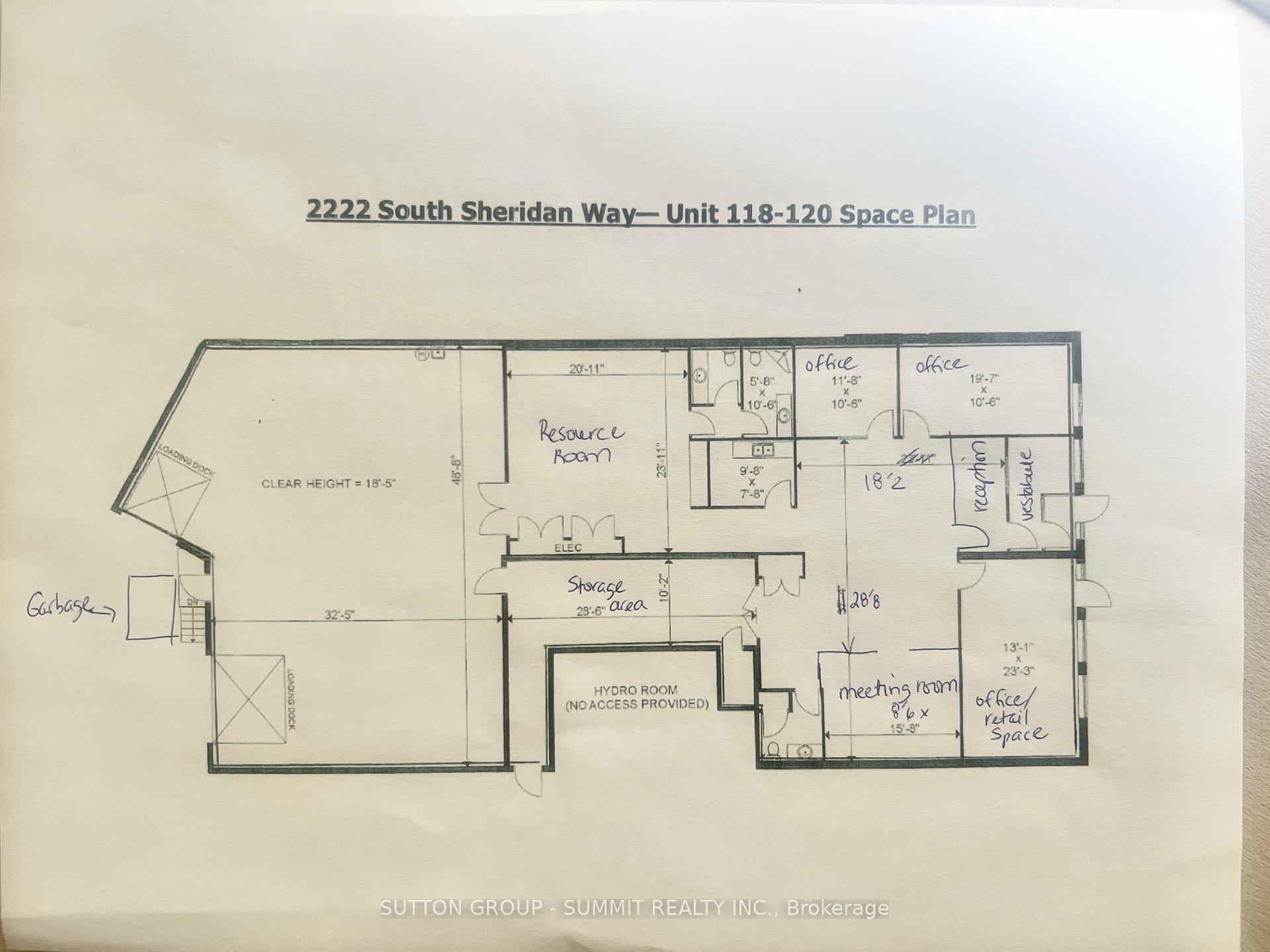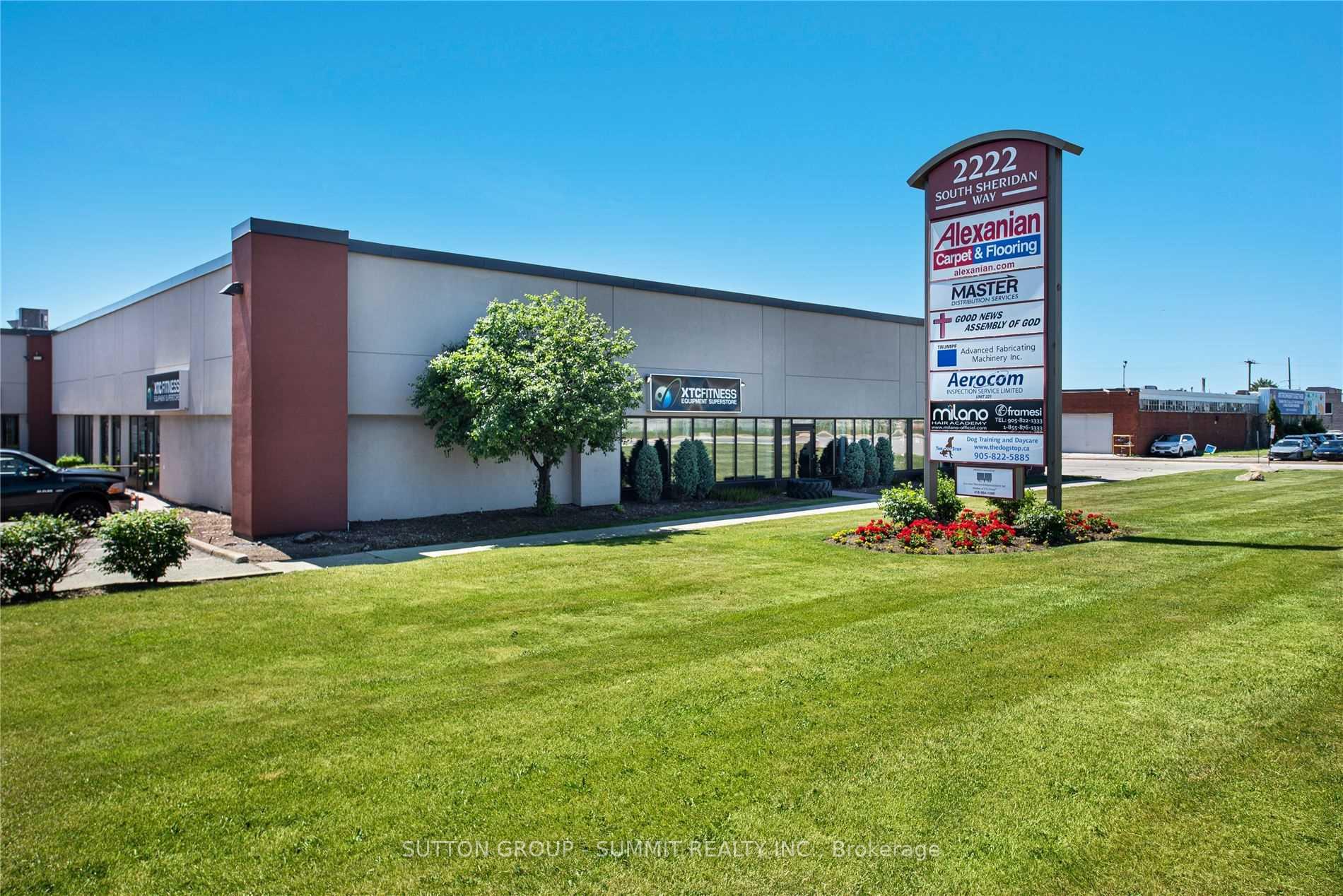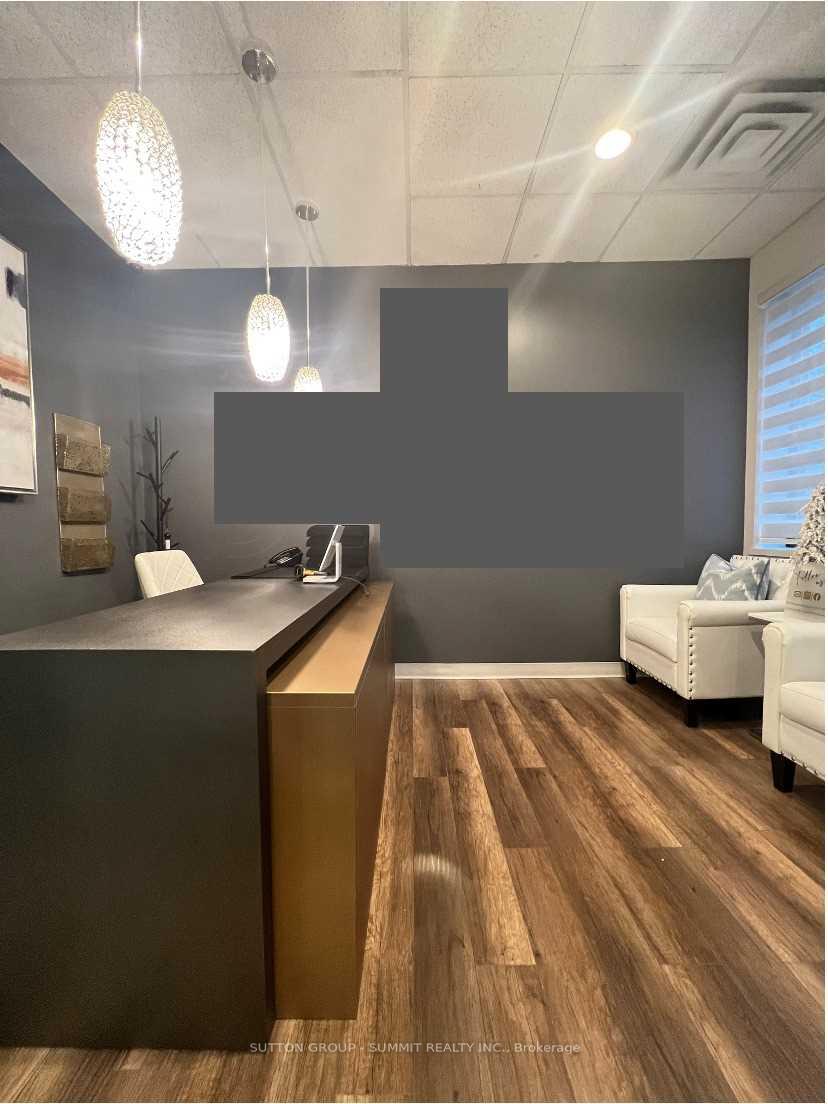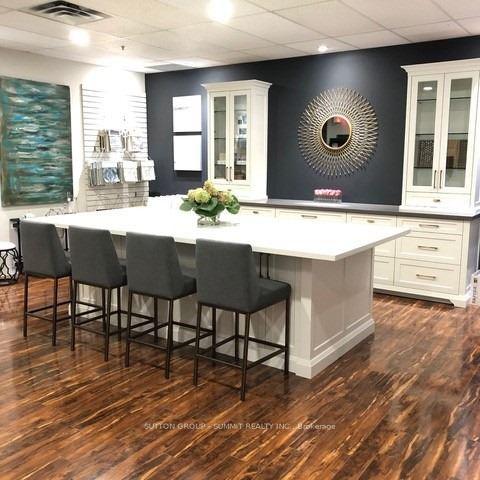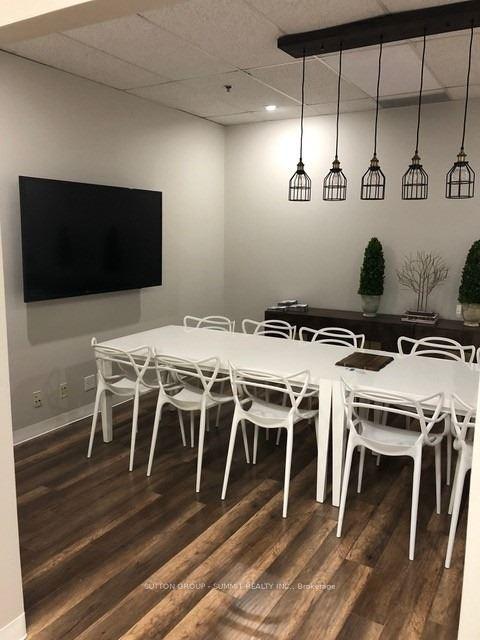$13.5
Available - For Sublease
Listing ID: W11882621
2222 South Sheridan Way , Unit 118-1, Mississauga, L5J 2M4, Ontario
| Prime Mississauga Commercial/Industrial Space, Qew Exposure. Ideal For Warehouse, Light Production, Manufacturing. Clean With 2 Truck Level Shipping & Receiving For 53' Foot Trailer. No Gym Use. Very Well Maintained Upscale Renovation With Office, Reception Space And Open Space. Large Warehouse Space 18' Clear Hight. This Sub Lease Is For A 17 Month Lease. Longer Leases Available With Landlord On Approval. T&O Includes: Hydro, Water, , Shelving In Warehouse And Ladder. Window Coverings. Appliances In Kitchen. No Gym Use, No Retail, No Automotive Use. |
| Extras: Tenant Pays Extra For Gas, Wifi, Garbage Collection & Alarm Use. |
| Price | $13.5 |
| Minimum Rental Term: | 17 |
| Maximum Rental Term: | 17 |
| Taxes: | $8.38 |
| Tax Type: | T.& O. |
| Occupancy by: | Vacant |
| Address: | 2222 South Sheridan Way , Unit 118-1, Mississauga, L5J 2M4, Ontario |
| Apt/Unit: | 118-1 |
| Postal Code: | L5J 2M4 |
| Province/State: | Ontario |
| Directions/Cross Streets: | Qew / Erin Mills Pkwy |
| Category: | Multi-Unit |
| Use: | Other |
| Building Percentage: | N |
| Total Area: | 4800.00 |
| Total Area Code: | Sq Ft |
| Office/Appartment Area: | 3214 |
| Office/Appartment Area Code: | Sq Ft |
| Industrial Area: | 1586 |
| Office/Appartment Area Code: | Sq Ft |
| Retail Area: | 0 |
| Retail Area Code: | Sq Ft |
| Franchise: | N |
| Days Open: | 5 |
| Sprinklers: | Y |
| Rail: | N |
| Clear Height Feet: | 18 |
| Truck Level Shipping Doors #: | 2 |
| Double Man Shipping Doors #: | 0 |
| Drive-In Level Shipping Doors #: | 0 |
| Grade Level Shipping Doors #: | 0 |
| Heat Type: | Gas Forced Air Open |
| Central Air Conditioning: | Part |
| Elevator Lift: | None |
| Sewers: | San+Storm |
| Water: | Municipal |
$
%
Years
This calculator is for demonstration purposes only. Always consult a professional
financial advisor before making personal financial decisions.
| Although the information displayed is believed to be accurate, no warranties or representations are made of any kind. |
| SUTTON GROUP - SUMMIT REALTY INC. |
|
|

Dir:
1-866-382-2968
Bus:
416-548-7854
Fax:
416-981-7184
| Book Showing | Email a Friend |
Jump To:
At a Glance:
| Type: | Com - Industrial |
| Area: | Peel |
| Municipality: | Mississauga |
| Neighbourhood: | Clarkson |
| Tax: | $8.38 |
Locatin Map:
Payment Calculator:
- Color Examples
- Green
- Black and Gold
- Dark Navy Blue And Gold
- Cyan
- Black
- Purple
- Gray
- Blue and Black
- Orange and Black
- Red
- Magenta
- Gold
- Device Examples

