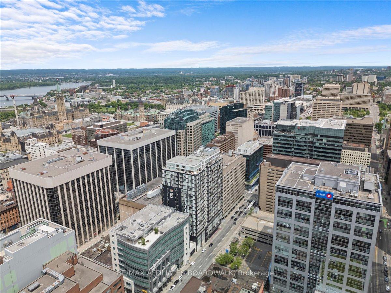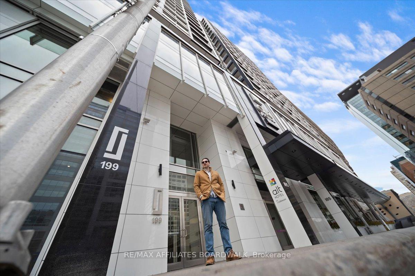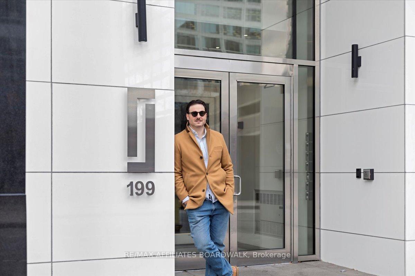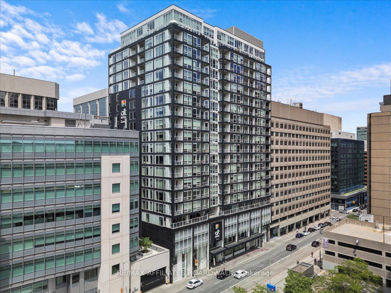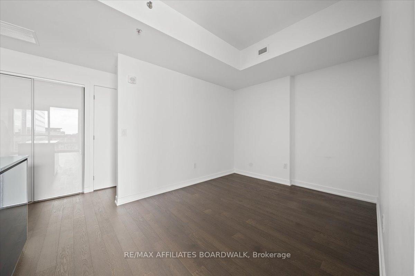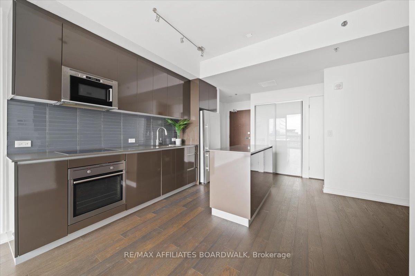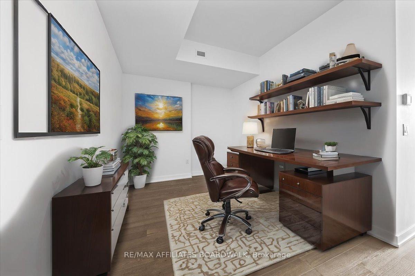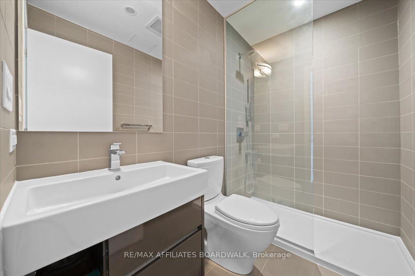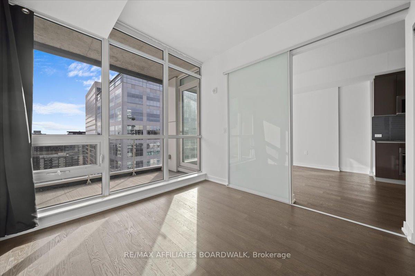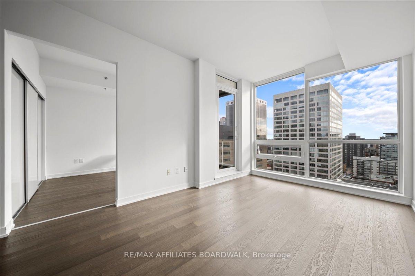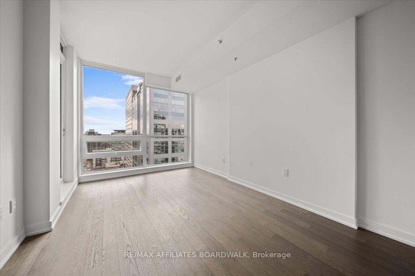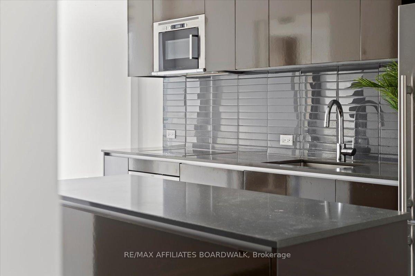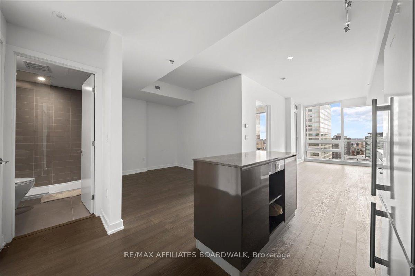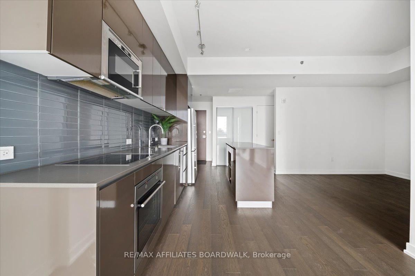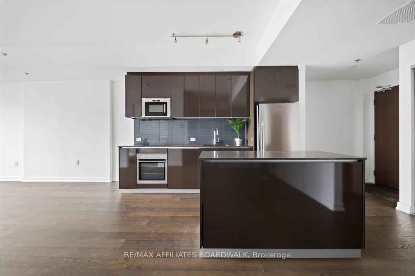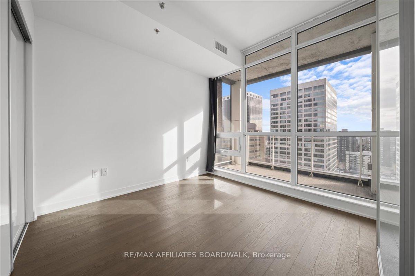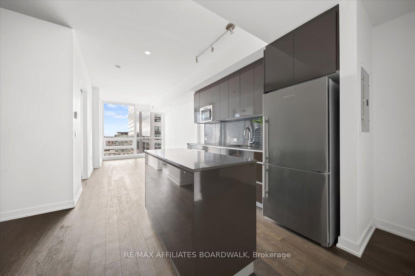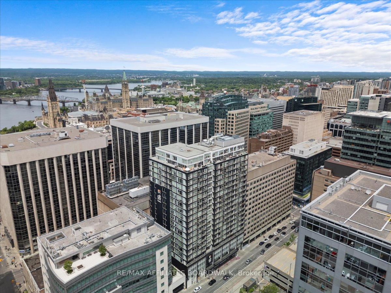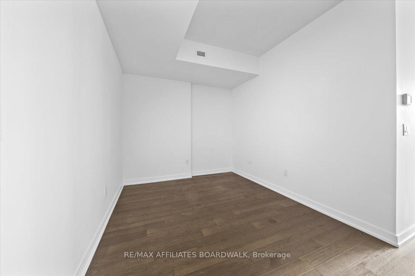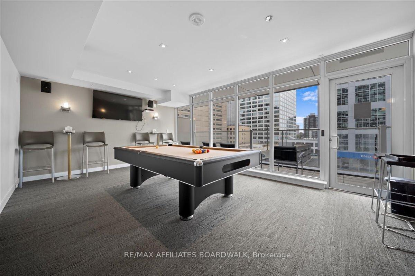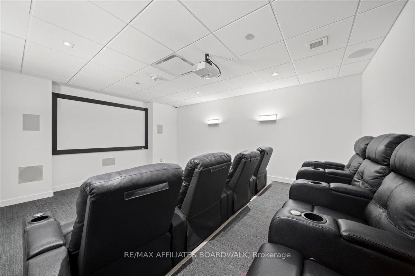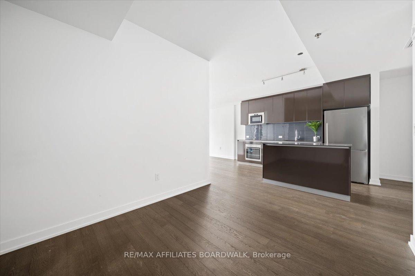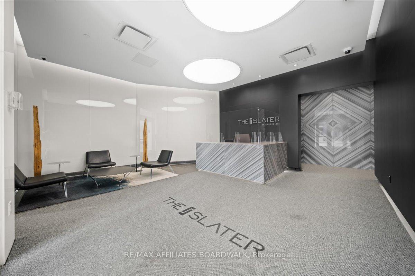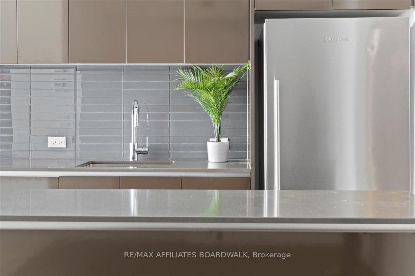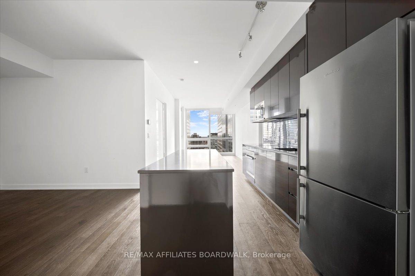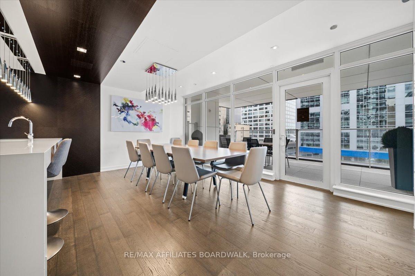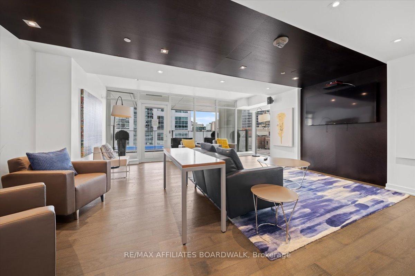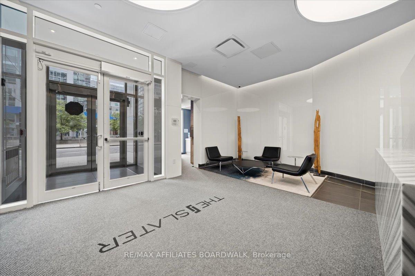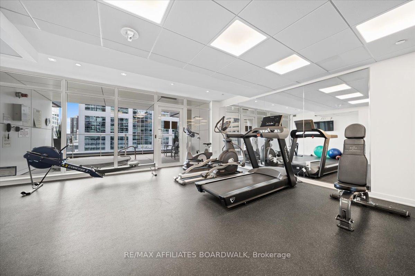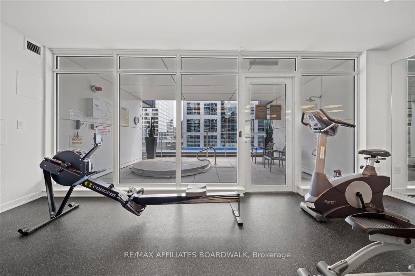$479,900
Available - For Sale
Listing ID: X11883361
199 Slater St , Unit 1701, Ottawa Centre, K1P 0C8, Ontario
| 199 Slater is a landmark building and as centrally located as it gets (steps from Parliament Hill, shops, restaurants and the LRT). This 'high end' luxury building encompasses downtown/urban living (Walk Score of 99). The spacious suite has design inspired finishes, which include high end wood flooring, sleek and stylish kitchen & cabinets, hardware and appliances (AEG). The layout has been optimized to include a large primary bedroom, sprawling living and dining areas and a spacious den (multi use). At over 700 square feet, unit 1701 truly has that 'loft' feel. The suite includes in suite laundry (brand new stackable high end washer/dryer). Building amenities are unparalleled and offer a high end theatre, gym, games rooms, lounge (with full kitchen), roof top terrace, out door hot tub and concierge services. The 'Slater' is magnificently run, and can boast stable fees (static over many years), expansive building security and a promising future outlook. Get in touch today to book a showing or for more information! Parking space available (for lease) which can be paired with the property. Quick closing available! 30 day 'executive rental' friendly! |
| Extras: Flexible closing offered. Parking can be paired with the suite (leased space). |
| Price | $479,900 |
| Taxes: | $3952.00 |
| Maintenance Fee: | 503.85 |
| Address: | 199 Slater St , Unit 1701, Ottawa Centre, K1P 0C8, Ontario |
| Province/State: | Ontario |
| Condo Corporation No | N/A |
| Level | 16 |
| Unit No | 1701 |
| Directions/Cross Streets: | Slater St. between Bank St. and O'Connor St. |
| Rooms: | 6 |
| Bedrooms: | 1 |
| Bedrooms +: | |
| Kitchens: | 1 |
| Family Room: | Y |
| Basement: | None |
| Approximatly Age: | 6-10 |
| Property Type: | Condo Apt |
| Style: | Apartment |
| Exterior: | Concrete, Metal/Side |
| Garage Type: | None |
| Garage(/Parking)Space: | 0.00 |
| Drive Parking Spaces: | 0 |
| Park #1 | |
| Parking Type: | None |
| Exposure: | S |
| Balcony: | Open |
| Locker: | None |
| Pet Permited: | Restrict |
| Retirement Home: | N |
| Approximatly Age: | 6-10 |
| Approximatly Square Footage: | 700-799 |
| Building Amenities: | Bike Storage, Concierge, Games Room, Gym, Media Room, Recreation Room |
| Property Features: | Public Trans |
| Maintenance: | 503.85 |
| CAC Included: | Y |
| Water Included: | Y |
| Common Elements Included: | Y |
| Heat Included: | Y |
| Building Insurance Included: | Y |
| Fireplace/Stove: | N |
| Heat Source: | Gas |
| Heat Type: | Forced Air |
| Central Air Conditioning: | Central Air |
| Laundry Level: | Main |
$
%
Years
This calculator is for demonstration purposes only. Always consult a professional
financial advisor before making personal financial decisions.
| Although the information displayed is believed to be accurate, no warranties or representations are made of any kind. |
| RE/MAX AFFILIATES BOARDWALK |
|
|

Dir:
1-866-382-2968
Bus:
416-548-7854
Fax:
416-981-7184
| Book Showing | Email a Friend |
Jump To:
At a Glance:
| Type: | Condo - Condo Apt |
| Area: | Ottawa |
| Municipality: | Ottawa Centre |
| Neighbourhood: | 4101 - Ottawa Centre |
| Style: | Apartment |
| Approximate Age: | 6-10 |
| Tax: | $3,952 |
| Maintenance Fee: | $503.85 |
| Beds: | 1 |
| Baths: | 1 |
| Fireplace: | N |
Locatin Map:
Payment Calculator:
- Color Examples
- Green
- Black and Gold
- Dark Navy Blue And Gold
- Cyan
- Black
- Purple
- Gray
- Blue and Black
- Orange and Black
- Red
- Magenta
- Gold
- Device Examples

