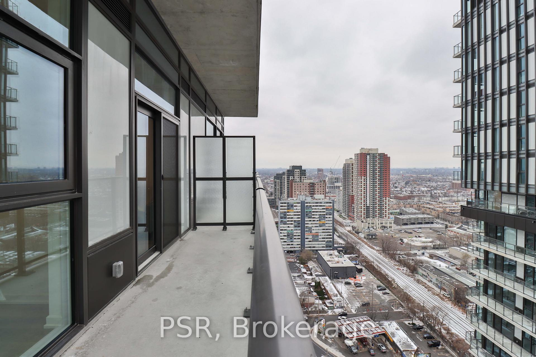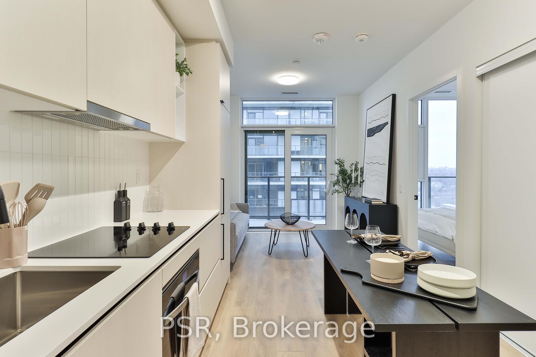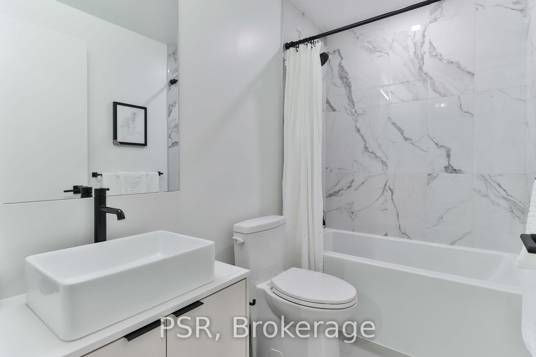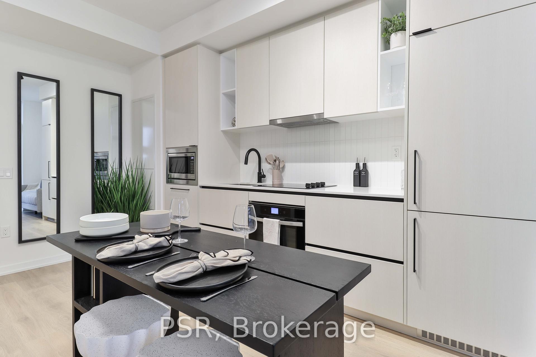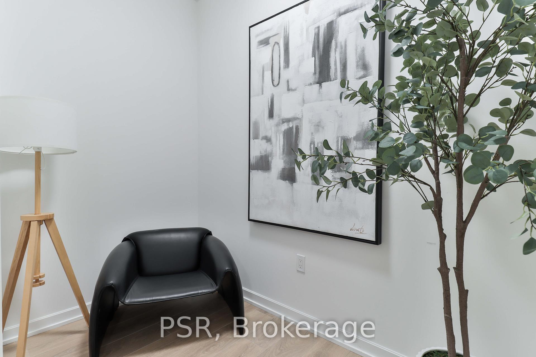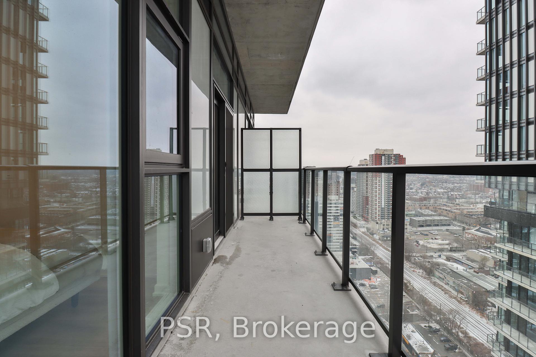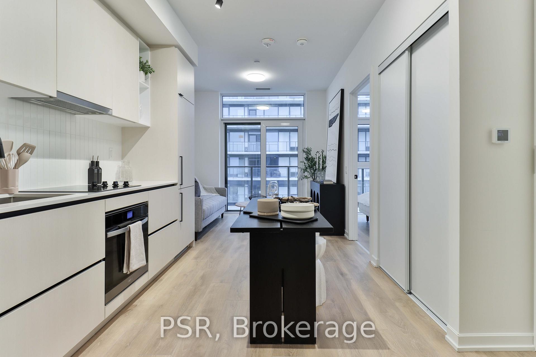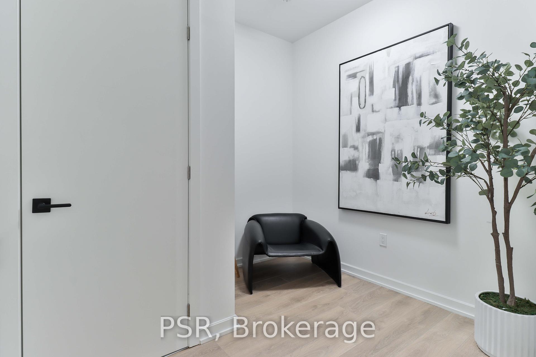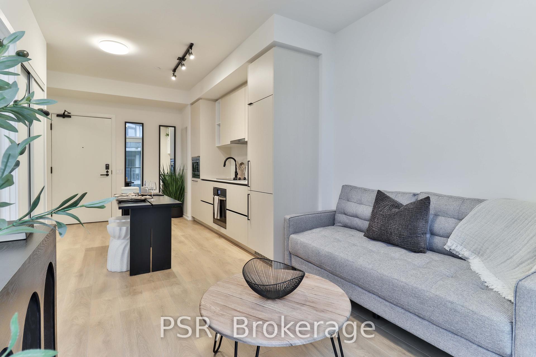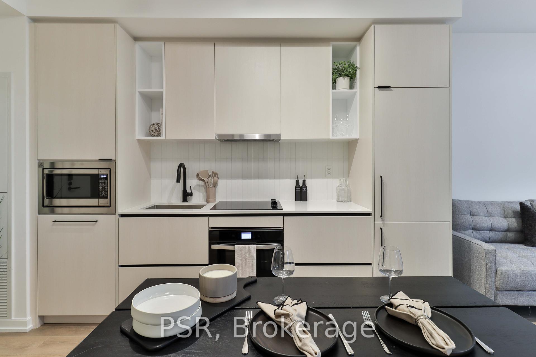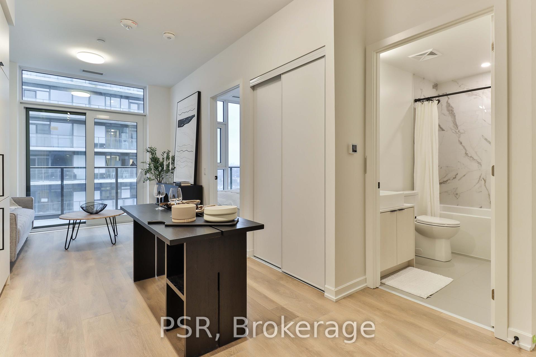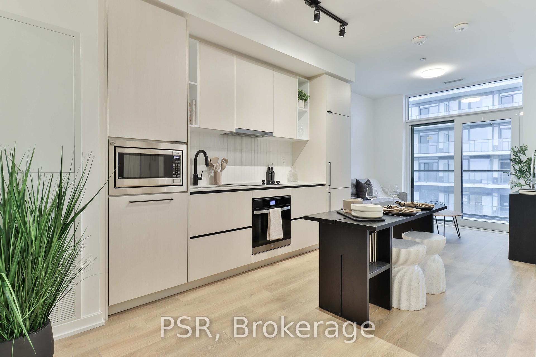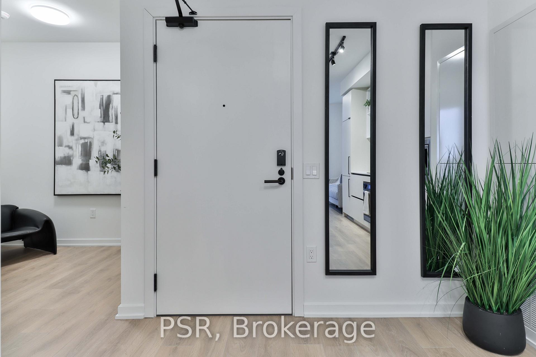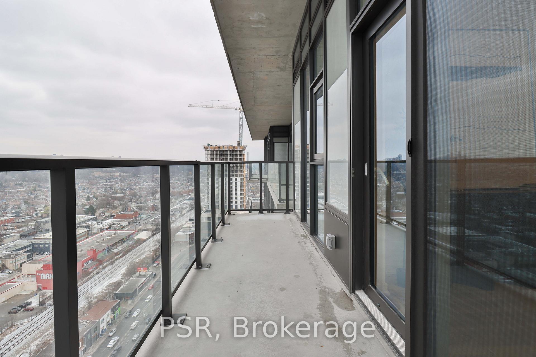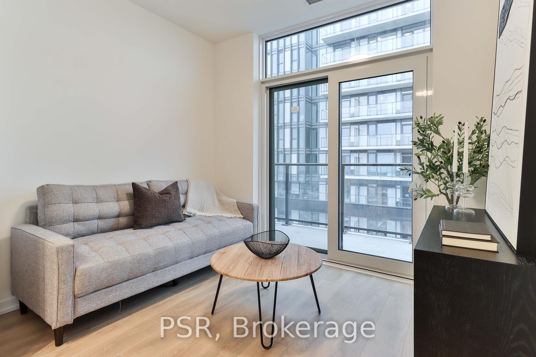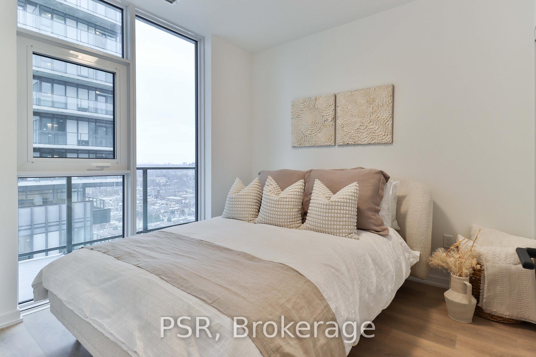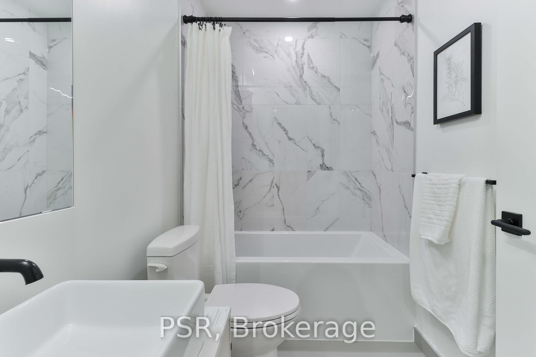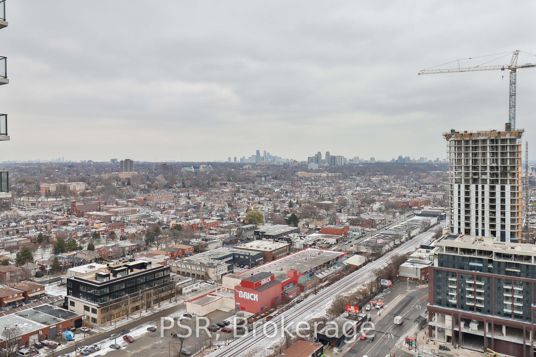$599,900
Available - For Sale
Listing ID: W11882973
10 Graphophone Grve , Unit 2404, Toronto, M6H 2A6, Ontario
| Attention First Time Buyers & Investors! This One-Bedroom Plus Den Offers The Perfect Blend Of Functionality, Style, And Comfort, With A Spacious Layout And Practical Floor-Plan. This Home Features A Functional Living Area, A Real Den With Useable Space- Ideal For A Home Office, Or Additional Storage, And Perfect Sized Bedroom With Ample Closet Space. Step Outside To Your Expansive Balcony For Morning Coffee Or Evening Cocktail. Located In The Vibrant Community Of Junction-Wallace Emerson, You Are Steps Away From Multiple TTC Stops, And An Abundance Of Both Established & New Restaurants, Bars, Coffee Shops, Shopping, grocery & More. Building Amenities Include 24 Conc, Co-Working Space, Fitness Centre With Saunas, Rooftop Pool, Terrace With Fire Pits & BBQs, Movie Theatres, Visitor Parking & More. |
| Extras: Pay $0 Development Charges! |
| Price | $599,900 |
| Taxes: | $0.00 |
| Maintenance Fee: | 347.16 |
| Address: | 10 Graphophone Grve , Unit 2404, Toronto, M6H 2A6, Ontario |
| Province/State: | Ontario |
| Condo Corporation No | TSCC |
| Level | 24 |
| Unit No | 04 |
| Directions/Cross Streets: | Dupont & Dufferin |
| Rooms: | 3 |
| Bedrooms: | 1 |
| Bedrooms +: | 1 |
| Kitchens: | 1 |
| Family Room: | N |
| Basement: | None |
| Approximatly Age: | New |
| Property Type: | Condo Apt |
| Style: | Apartment |
| Exterior: | Concrete |
| Garage Type: | Underground |
| Garage(/Parking)Space: | 0.00 |
| Drive Parking Spaces: | 0 |
| Park #1 | |
| Parking Type: | None |
| Exposure: | N |
| Balcony: | Open |
| Locker: | None |
| Pet Permited: | Restrict |
| Approximatly Age: | New |
| Approximatly Square Footage: | 500-599 |
| Building Amenities: | Bike Storage, Concierge, Gym, Outdoor Pool, Party/Meeting Room, Visitor Parking |
| Property Features: | Library, Park, Public Transit, Rec Centre |
| Maintenance: | 347.16 |
| Common Elements Included: | Y |
| Building Insurance Included: | Y |
| Fireplace/Stove: | N |
| Heat Source: | Gas |
| Heat Type: | Forced Air |
| Central Air Conditioning: | Central Air |
| Ensuite Laundry: | Y |
$
%
Years
This calculator is for demonstration purposes only. Always consult a professional
financial advisor before making personal financial decisions.
| Although the information displayed is believed to be accurate, no warranties or representations are made of any kind. |
| PSR |
|
|

Dir:
1-866-382-2968
Bus:
416-548-7854
Fax:
416-981-7184
| Book Showing | Email a Friend |
Jump To:
At a Glance:
| Type: | Condo - Condo Apt |
| Area: | Toronto |
| Municipality: | Toronto |
| Neighbourhood: | Dovercourt-Wallace Emerson-Junction |
| Style: | Apartment |
| Approximate Age: | New |
| Maintenance Fee: | $347.16 |
| Beds: | 1+1 |
| Baths: | 1 |
| Fireplace: | N |
Locatin Map:
Payment Calculator:
- Color Examples
- Green
- Black and Gold
- Dark Navy Blue And Gold
- Cyan
- Black
- Purple
- Gray
- Blue and Black
- Orange and Black
- Red
- Magenta
- Gold
- Device Examples

