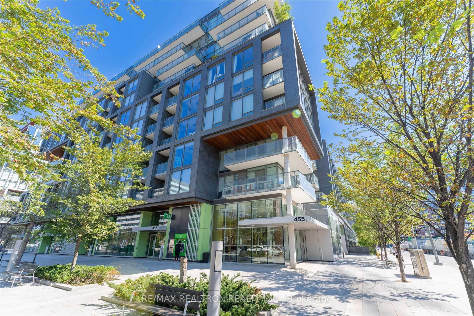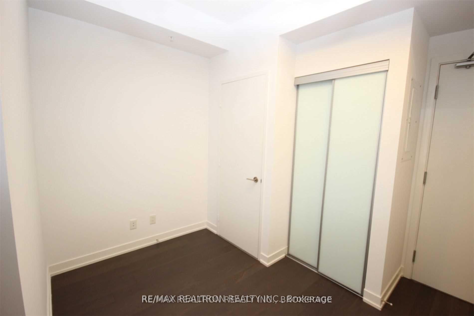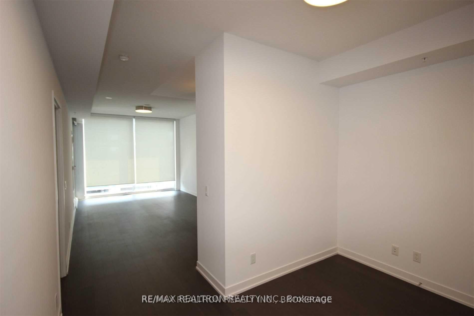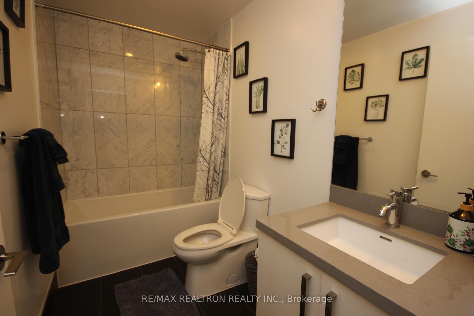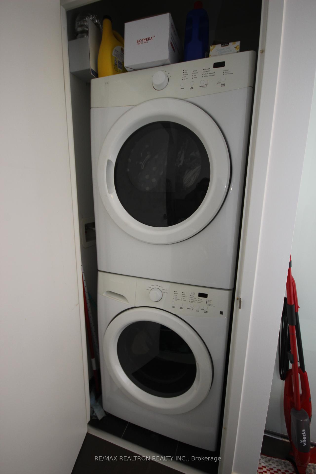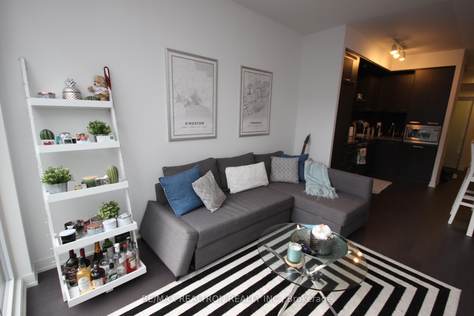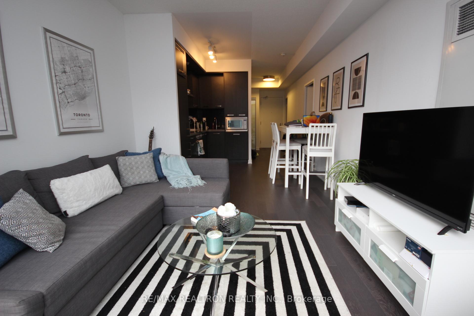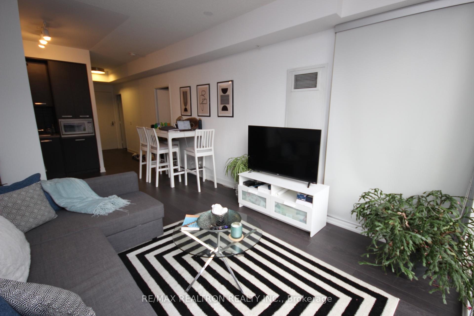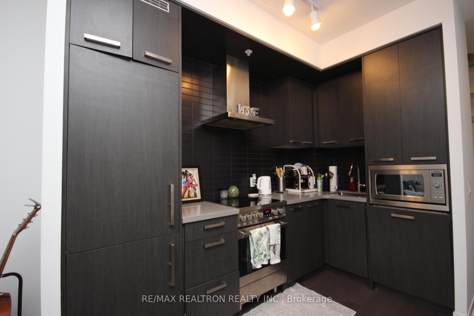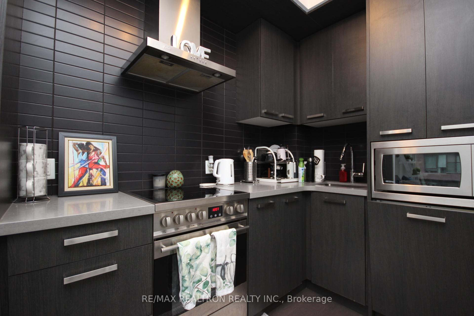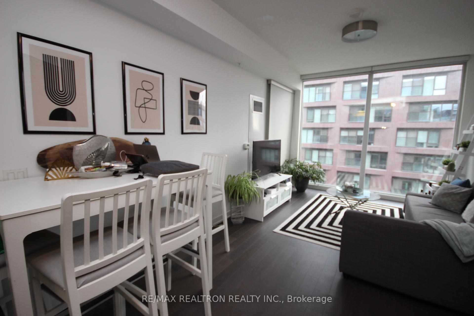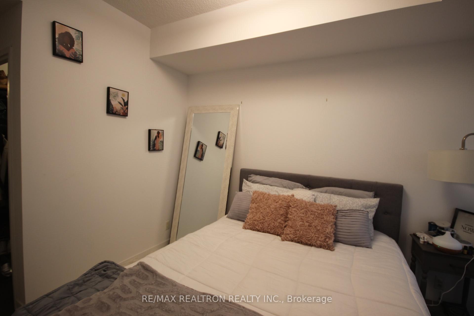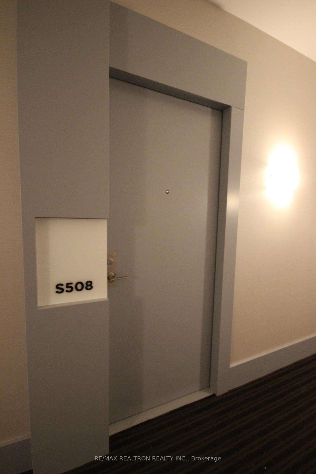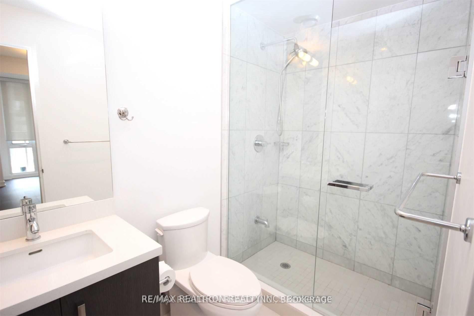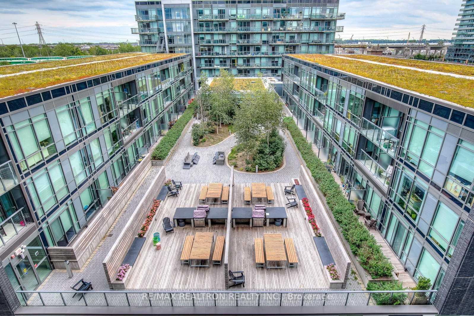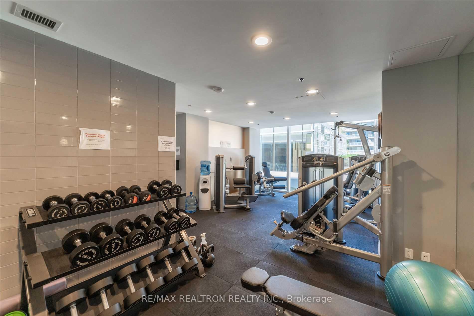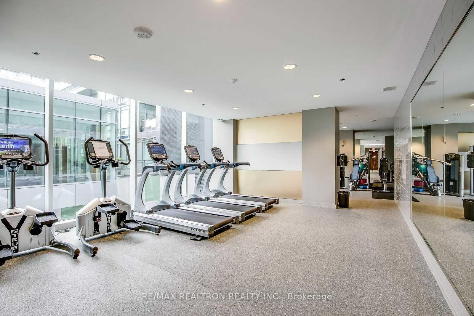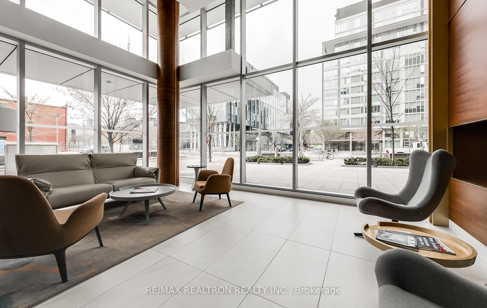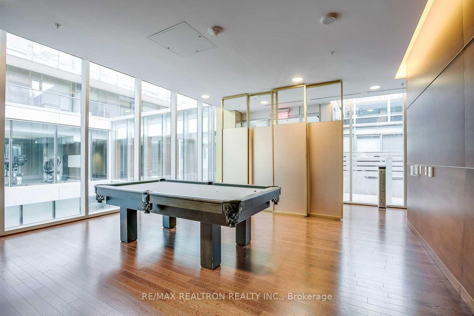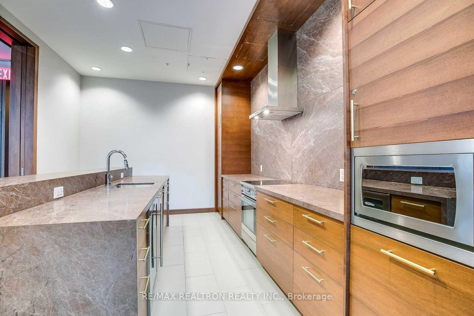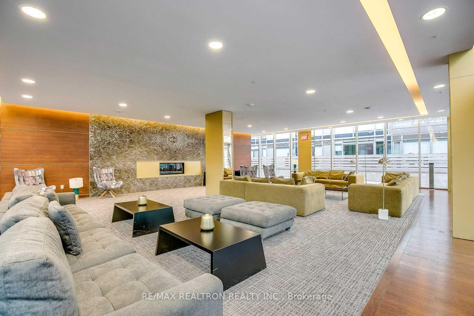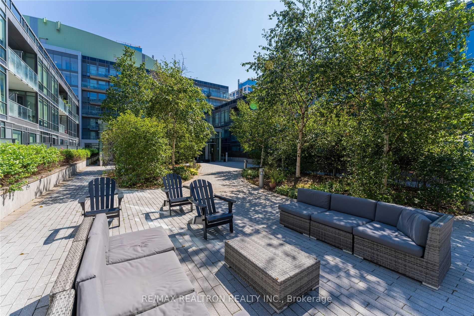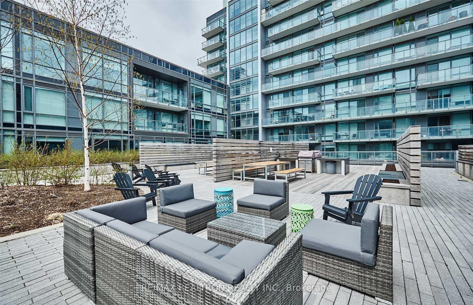$2,700
Available - For Rent
Listing ID: C11882080
455 Front St East , Unit S508, Toronto, M5A 0G2, Ontario
| *Unit available without parking spot as option* Live in the award winning Canary District neighbourhood at Canary District Condos! This unit checks off everything on your wishlist with a large primary bedroom, great sized den you can use as a home office, nursery, reading room, or anything you need it to be! Want a separate bathroom for yourself and your guests? Enjoy two full bathrooms for added convenience! Enjoy cooking in a full modern kitchen that includes a high end built-in style fridge and freezer, built-in dishwasher, stove, and microwave. Whether you enjoy quiet evenings at home or want to host family and friends, spread out into the living room complete with a walk-out to the balcony for some fresh air! Have guests that need their own space? Book one of the fully furnished guest suites in the condo! You'll also find endless amenities like a media room, party room (with a pool table!), gym, outdoor bbq patio, or just outside your condo you'll be steps to delicious restaurants, a new grocery store next door, bike trails, parks, green space, & more! Commuting is a breeze from the King Streetcar that has three stops in the Canary area. And don't forget, one parking spot, and unlimited hi-speed Beanfield internet is included in your monthly rent! Jump on this opportunity while it lasts! |
| Extras: Parking, High Speed Internet, Common Elements, Central Air Conditioning, Building Insurance, Water, Heat Included in monthly rent |
| Price | $2,700 |
| Address: | 455 Front St East , Unit S508, Toronto, M5A 0G2, Ontario |
| Province/State: | Ontario |
| Condo Corporation No | TSCC |
| Level | 5 |
| Unit No | 8 |
| Directions/Cross Streets: | Front & Cherry |
| Rooms: | 4 |
| Rooms +: | 1 |
| Bedrooms: | 1 |
| Bedrooms +: | 1 |
| Kitchens: | 1 |
| Family Room: | N |
| Basement: | None |
| Furnished: | N |
| Approximatly Age: | 6-10 |
| Property Type: | Condo Apt |
| Style: | Apartment |
| Exterior: | Concrete |
| Garage Type: | Underground |
| Garage(/Parking)Space: | 1.00 |
| Drive Parking Spaces: | 0 |
| Park #1 | |
| Parking Spot: | 54 |
| Parking Type: | Owned |
| Legal Description: | A |
| Exposure: | S |
| Balcony: | Open |
| Locker: | None |
| Pet Permited: | N |
| Retirement Home: | N |
| Approximatly Age: | 6-10 |
| Approximatly Square Footage: | 600-699 |
| Building Amenities: | Concierge, Exercise Room, Guest Suites, Media Room, Party/Meeting Room, Rooftop Deck/Garden |
| Property Features: | Park, Public Transit, Rec Centre |
| CAC Included: | Y |
| Water Included: | Y |
| Common Elements Included: | Y |
| Heat Included: | Y |
| Parking Included: | Y |
| Building Insurance Included: | Y |
| Fireplace/Stove: | N |
| Heat Source: | Gas |
| Heat Type: | Forced Air |
| Central Air Conditioning: | Central Air |
| Central Vac: | N |
| Laundry Level: | Main |
| Ensuite Laundry: | Y |
| Although the information displayed is believed to be accurate, no warranties or representations are made of any kind. |
| RE/MAX REALTRON REALTY INC. |
|
|

Dir:
1-866-382-2968
Bus:
416-548-7854
Fax:
416-981-7184
| Book Showing | Email a Friend |
Jump To:
At a Glance:
| Type: | Condo - Condo Apt |
| Area: | Toronto |
| Municipality: | Toronto |
| Neighbourhood: | Waterfront Communities C8 |
| Style: | Apartment |
| Approximate Age: | 6-10 |
| Beds: | 1+1 |
| Baths: | 2 |
| Garage: | 1 |
| Fireplace: | N |
Locatin Map:
- Color Examples
- Green
- Black and Gold
- Dark Navy Blue And Gold
- Cyan
- Black
- Purple
- Gray
- Blue and Black
- Orange and Black
- Red
- Magenta
- Gold
- Device Examples

