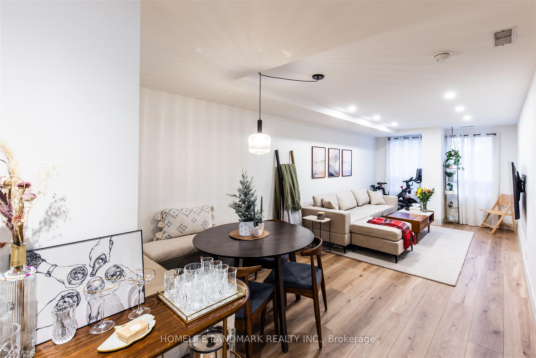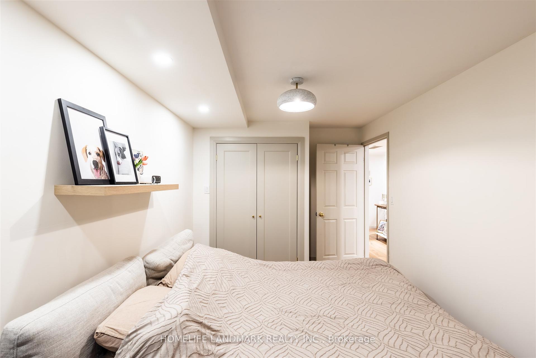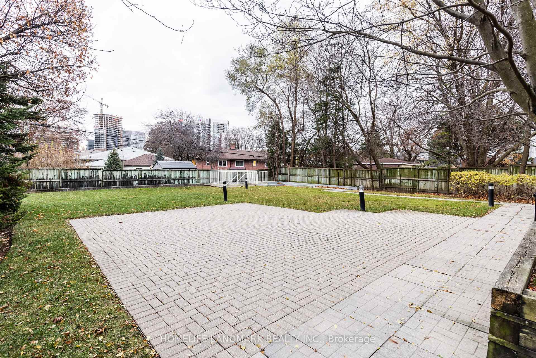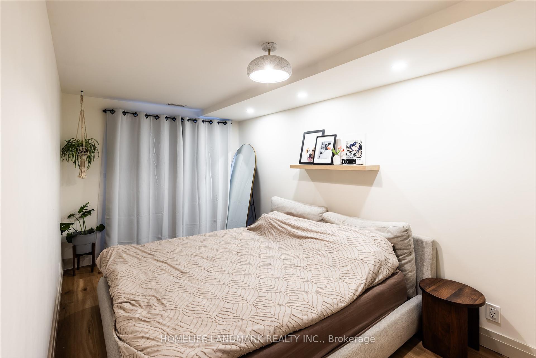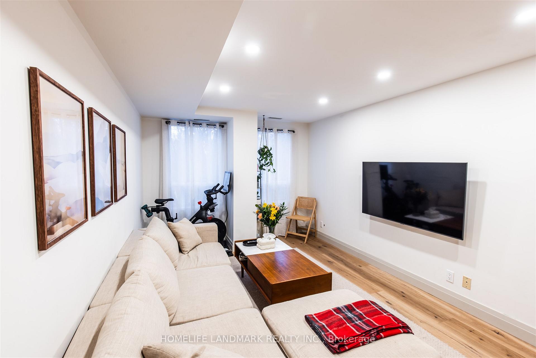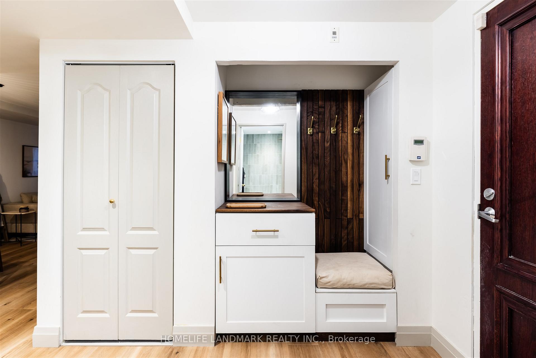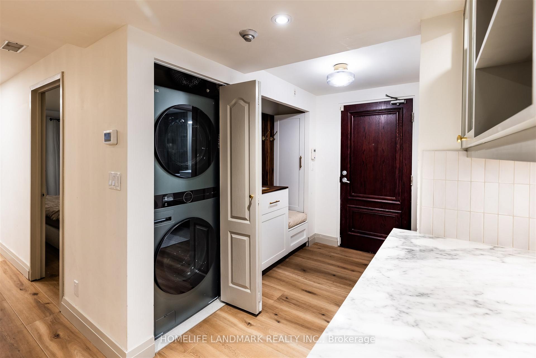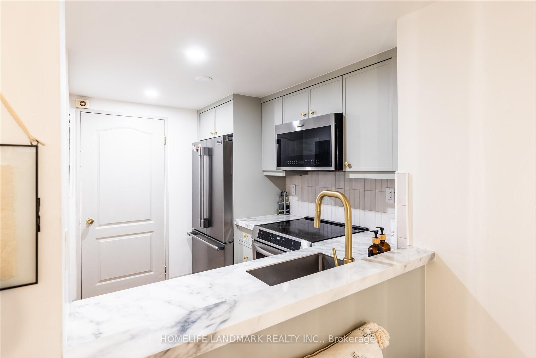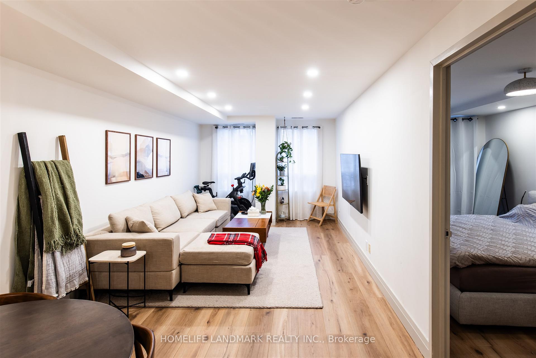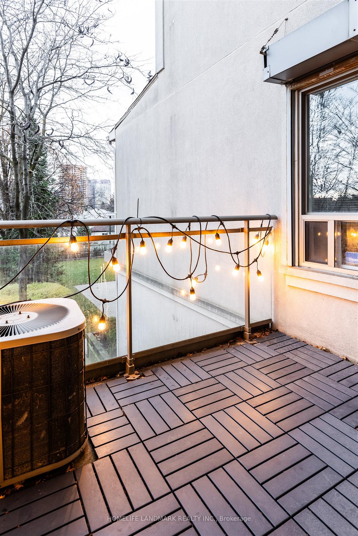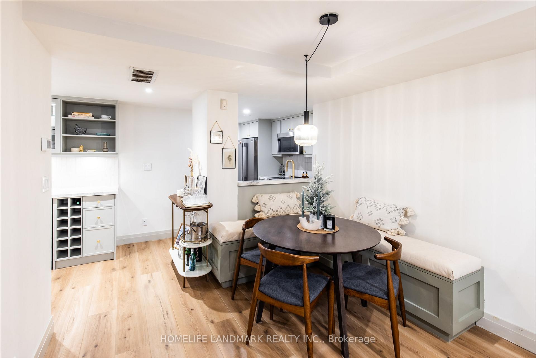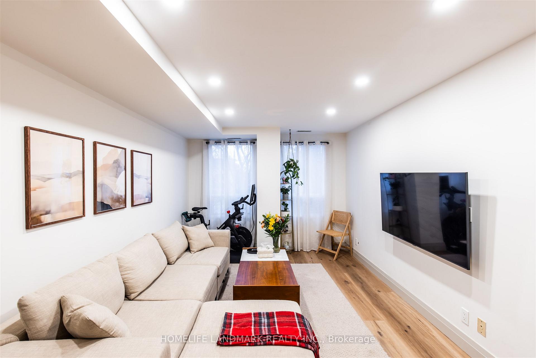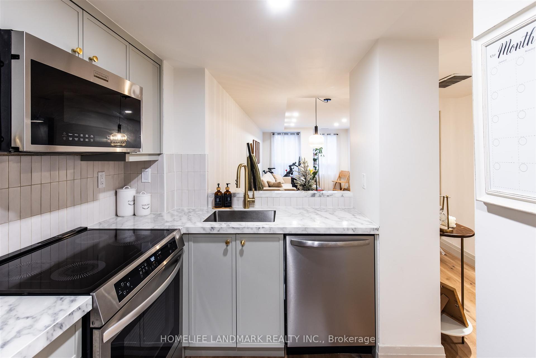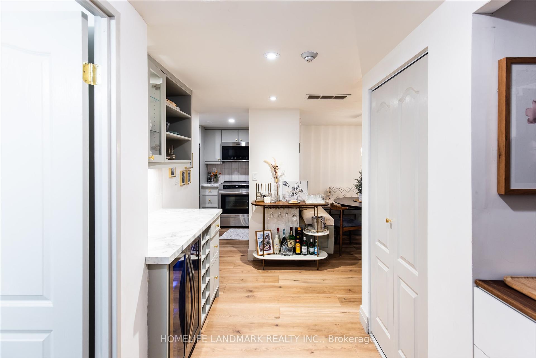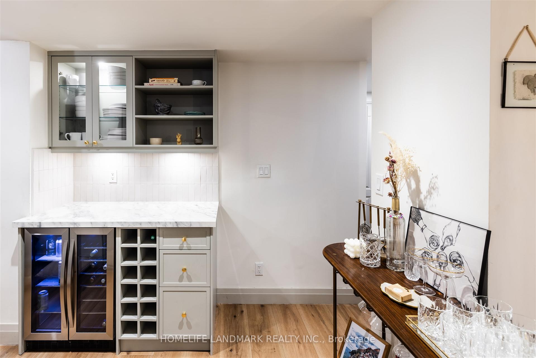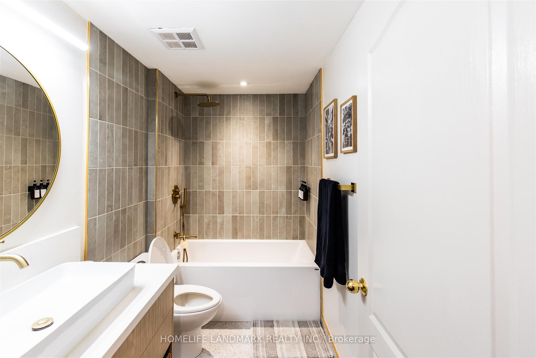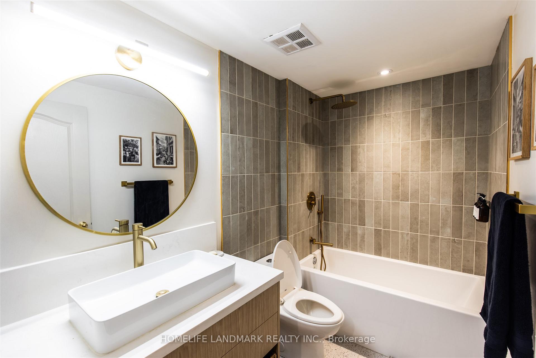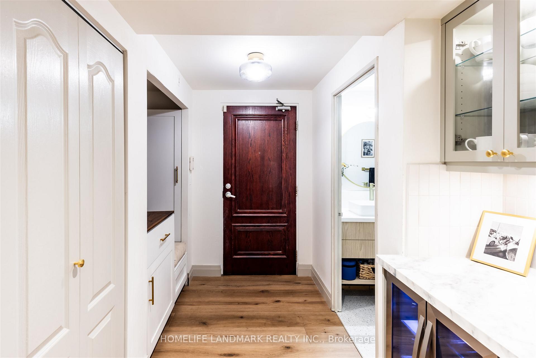$499,000
Available - For Sale
Listing ID: C11882515
9 Greenbriar Rd , Unit 201, Toronto, M2K 1H4, Ontario
| Beautifully renovated home with functional layout complete with all new stainless steel appliances (< 1 year), imported European tiles and flooring, custom hall closet and dining banquet. Nestled in the prestigious Bayview Village neighbourhood, its steps away from Bayview Village, Bessarion Subway Station, and Highways 401 and 404 for easy commuting. The east-facing balcony overlooks a tranquil courtyard, lush greenery, and offers a private yard with BBQ privileges. Includes one underground parking spot. |
| Extras: Fridge, Stove, Dishwasher, Washer & Dryer. |
| Price | $499,000 |
| Taxes: | $2089.00 |
| Maintenance Fee: | 996.38 |
| Address: | 9 Greenbriar Rd , Unit 201, Toronto, M2K 1H4, Ontario |
| Province/State: | Ontario |
| Condo Corporation No | MTCC |
| Level | 2 |
| Unit No | 1 |
| Directions/Cross Streets: | BAYVIEW/SHEPPARD/BESSARION |
| Rooms: | 4 |
| Bedrooms: | 1 |
| Bedrooms +: | |
| Kitchens: | 1 |
| Family Room: | N |
| Basement: | None |
| Property Type: | Condo Apt |
| Style: | Apartment |
| Exterior: | Concrete, Stucco/Plaster |
| Garage Type: | Underground |
| Garage(/Parking)Space: | 1.00 |
| Drive Parking Spaces: | 1 |
| Park #1 | |
| Parking Type: | Owned |
| Exposure: | E |
| Balcony: | Open |
| Locker: | None |
| Pet Permited: | Restrict |
| Approximatly Square Footage: | 600-699 |
| Maintenance: | 996.38 |
| Water Included: | Y |
| Common Elements Included: | Y |
| Parking Included: | Y |
| Building Insurance Included: | Y |
| Fireplace/Stove: | N |
| Heat Source: | Gas |
| Heat Type: | Forced Air |
| Central Air Conditioning: | Central Air |
$
%
Years
This calculator is for demonstration purposes only. Always consult a professional
financial advisor before making personal financial decisions.
| Although the information displayed is believed to be accurate, no warranties or representations are made of any kind. |
| HOMELIFE LANDMARK REALTY INC. |
|
|

Dir:
1-866-382-2968
Bus:
416-548-7854
Fax:
416-981-7184
| Book Showing | Email a Friend |
Jump To:
At a Glance:
| Type: | Condo - Condo Apt |
| Area: | Toronto |
| Municipality: | Toronto |
| Neighbourhood: | Bayview Village |
| Style: | Apartment |
| Tax: | $2,089 |
| Maintenance Fee: | $996.38 |
| Beds: | 1 |
| Baths: | 1 |
| Garage: | 1 |
| Fireplace: | N |
Locatin Map:
Payment Calculator:
- Color Examples
- Green
- Black and Gold
- Dark Navy Blue And Gold
- Cyan
- Black
- Purple
- Gray
- Blue and Black
- Orange and Black
- Red
- Magenta
- Gold
- Device Examples

