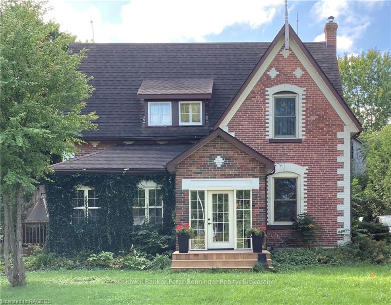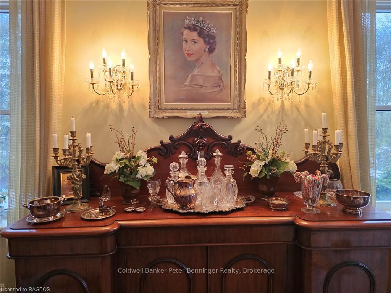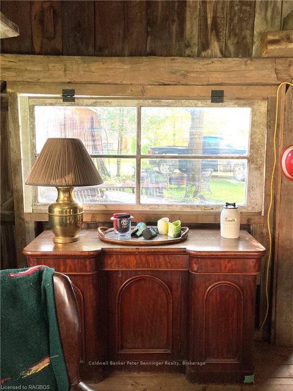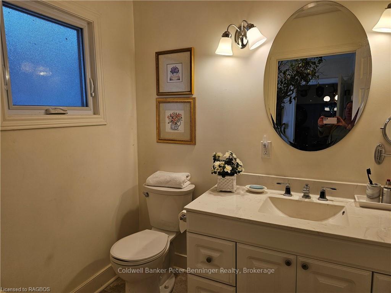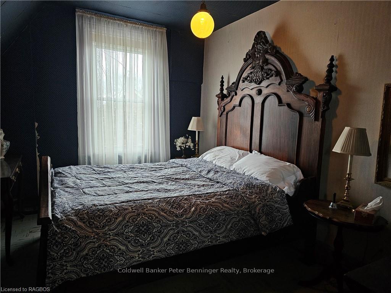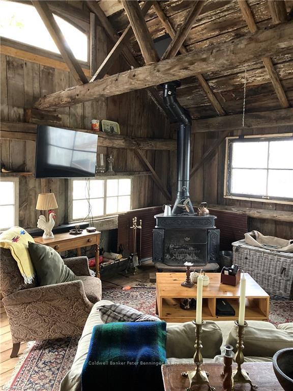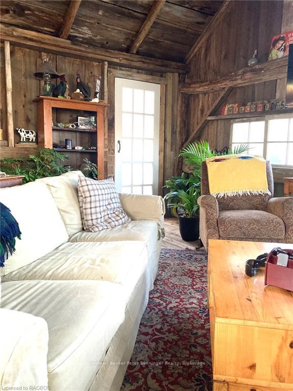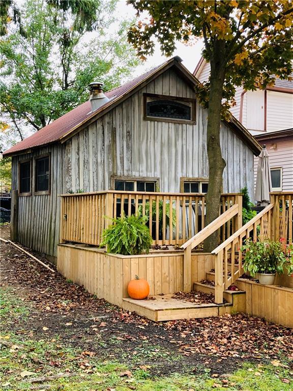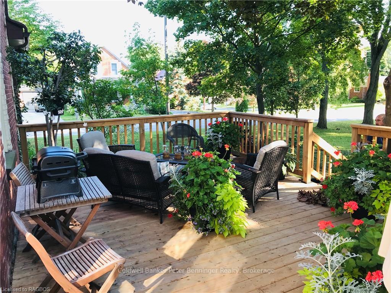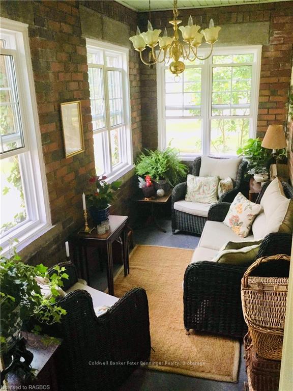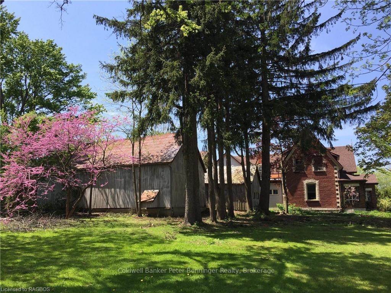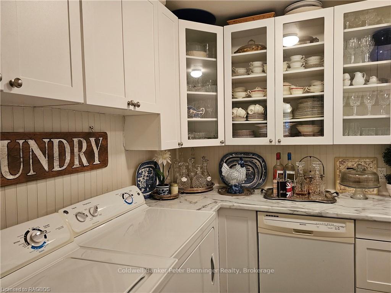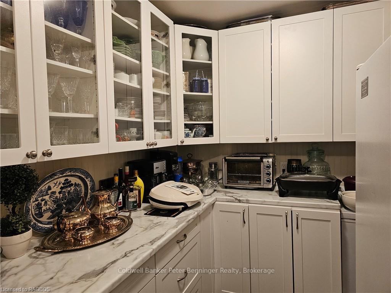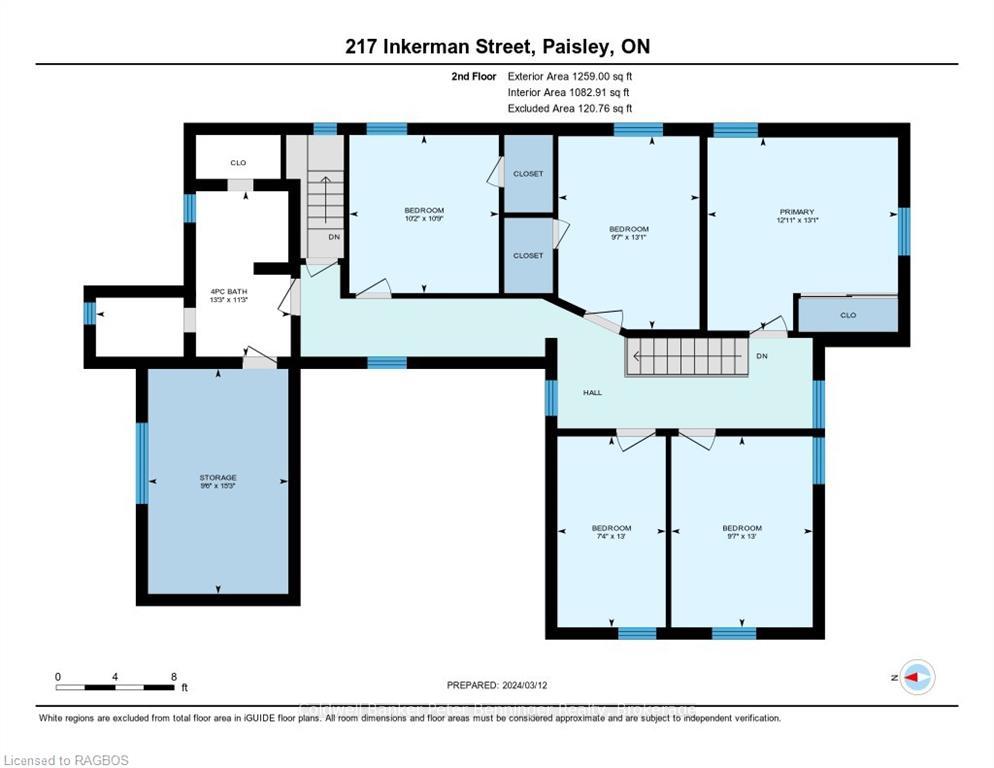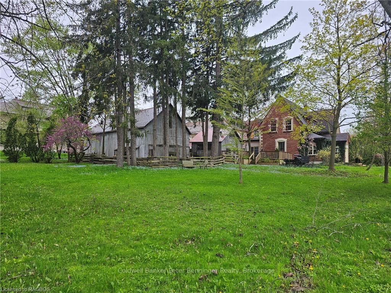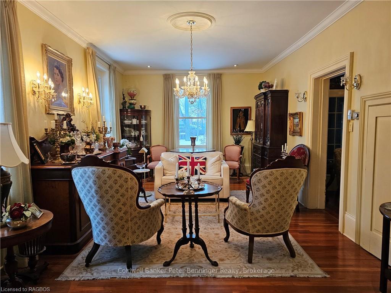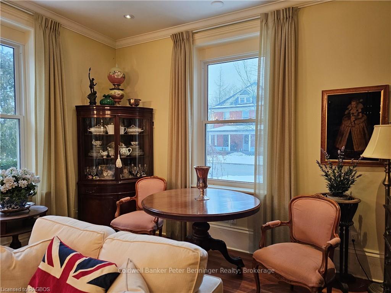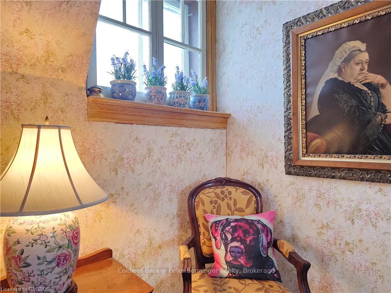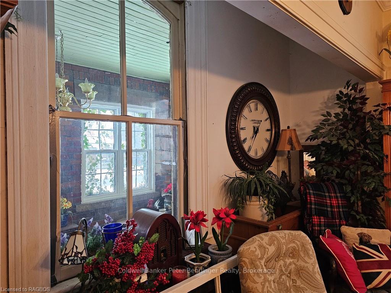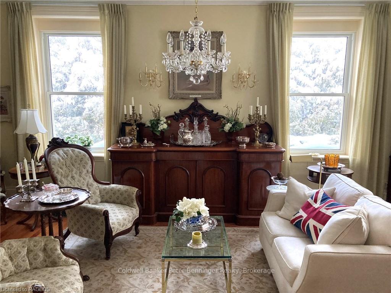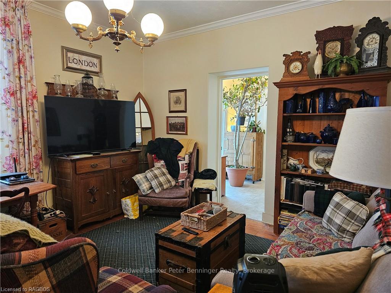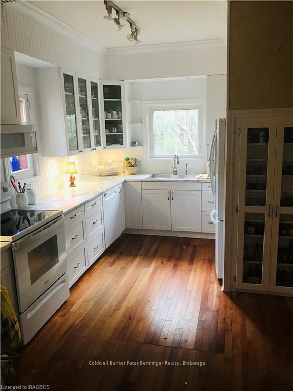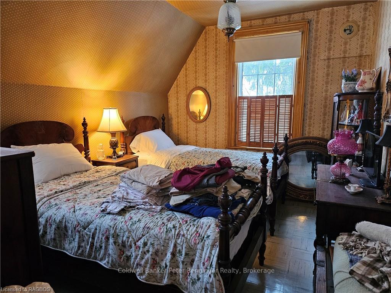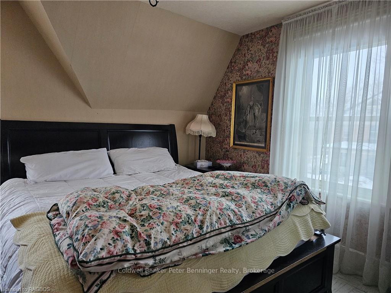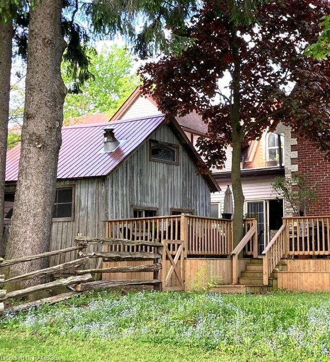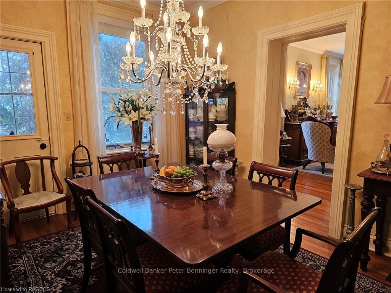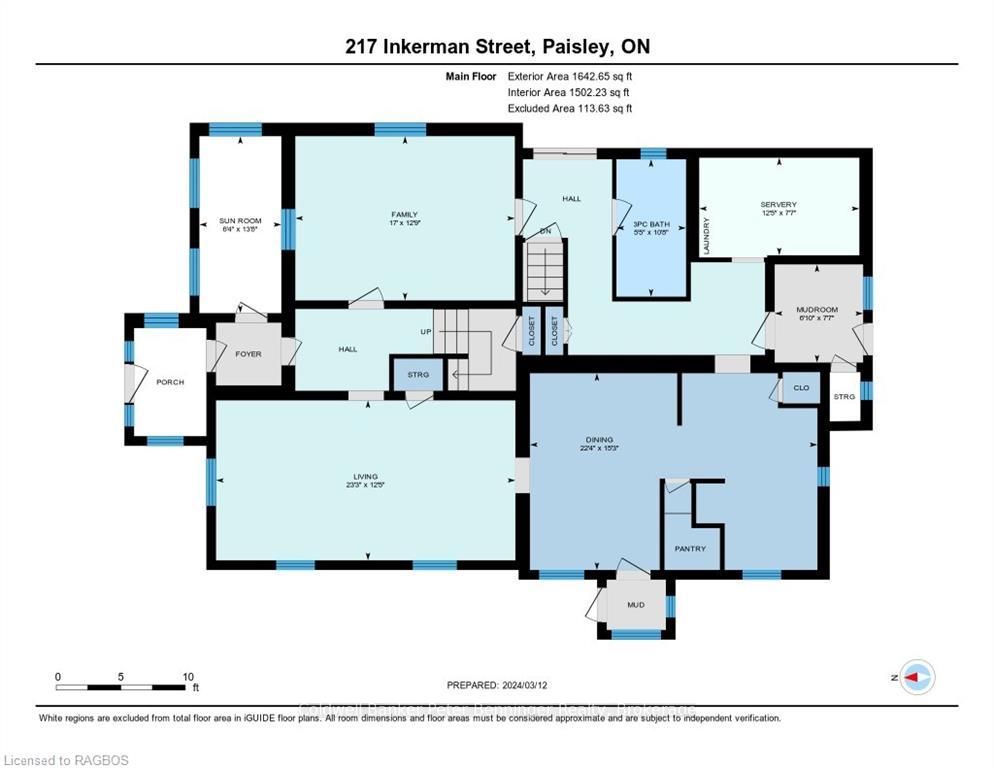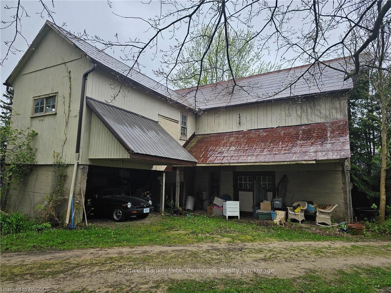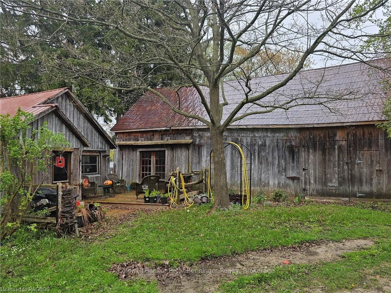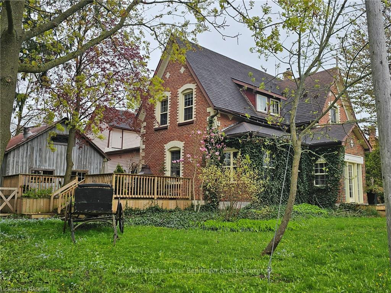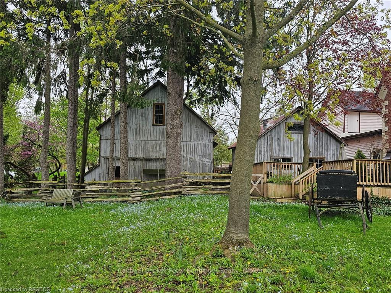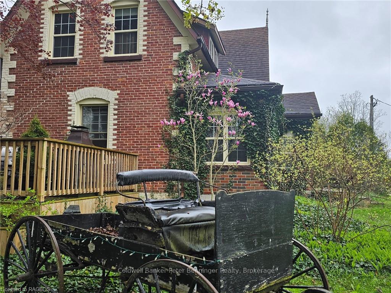$579,000
Available - For Sale
Listing ID: X10846417
217 INKERMAN St , Arran-Elderslie, N0G 2N0, Ontario
| ** New photo's and floorplans!! Consider this lovely Victorian home on a half acre Municipal corner lot in the Village of Paisley. Circular driveway embraces the brick home along with its many enclosed porches and a newer deck. Included is a barn with carport, storage and loft, a large garage / storage building with bay doors and a man-cave shed created to enjoy the summer months. Shingle roof was done in approximately 2013 The current owner completely renovated the kitchen, built a pantry and separate butlers pantry summer-kitchen/laundry in recent years. House is simply too large for this one owner and it is time to move on. Other than one bedroom the rest of the second floor is now mostly used for storage, as are the outbuildings. Antiques abound which really suits the home. Seasonal water view from the second floor shows the Teeswater River in its natural beauty. Nearby is the trestle bridge and rail trail network. Two blocks away you'll find the post office and the south business end of the Village. So much to love here, this is a very special property. The Village of Paisley is enjoying much growth |
| Price | $579,000 |
| Taxes: | $3427.00 |
| Assessment: | $234000 |
| Assessment Year: | 2024 |
| Address: | 217 INKERMAN St , Arran-Elderslie, N0G 2N0, Ontario |
| Lot Size: | 132.00 x 165.00 (Feet) |
| Acreage: | .50-1.99 |
| Directions/Cross Streets: | SW Corner of the Inkerman and Victoria Street Intersection |
| Rooms: | 14 |
| Rooms +: | 0 |
| Bedrooms: | 4 |
| Bedrooms +: | 0 |
| Kitchens: | 1 |
| Kitchens +: | 0 |
| Family Room: | Y |
| Basement: | Unfinished, Walk-Up |
| Property Type: | Detached |
| Style: | 1 1/2 Storey |
| Exterior: | Brick |
| Garage Type: | Detached |
| (Parking/)Drive: | Other |
| Drive Parking Spaces: | 8 |
| Pool: | None |
| Other Structures: | Barn, Workshop |
| Fireplace/Stove: | N |
| Heat Source: | Oil |
| Heat Type: | Forced Air |
| Central Air Conditioning: | Central Air |
| Central Vac: | N |
| Elevator Lift: | N |
| Sewers: | Sewers |
| Water: | Municipal |
$
%
Years
This calculator is for demonstration purposes only. Always consult a professional
financial advisor before making personal financial decisions.
| Although the information displayed is believed to be accurate, no warranties or representations are made of any kind. |
| Coldwell Banker Peter Benninger Realty |
|
|

Dir:
1-866-382-2968
Bus:
416-548-7854
Fax:
416-981-7184
| Book Showing | Email a Friend |
Jump To:
At a Glance:
| Type: | Freehold - Detached |
| Area: | Bruce |
| Municipality: | Arran-Elderslie |
| Style: | 1 1/2 Storey |
| Lot Size: | 132.00 x 165.00(Feet) |
| Tax: | $3,427 |
| Beds: | 4 |
| Baths: | 2 |
| Fireplace: | N |
| Pool: | None |
Locatin Map:
Payment Calculator:
- Color Examples
- Green
- Black and Gold
- Dark Navy Blue And Gold
- Cyan
- Black
- Purple
- Gray
- Blue and Black
- Orange and Black
- Red
- Magenta
- Gold
- Device Examples

