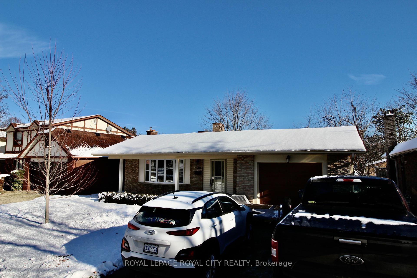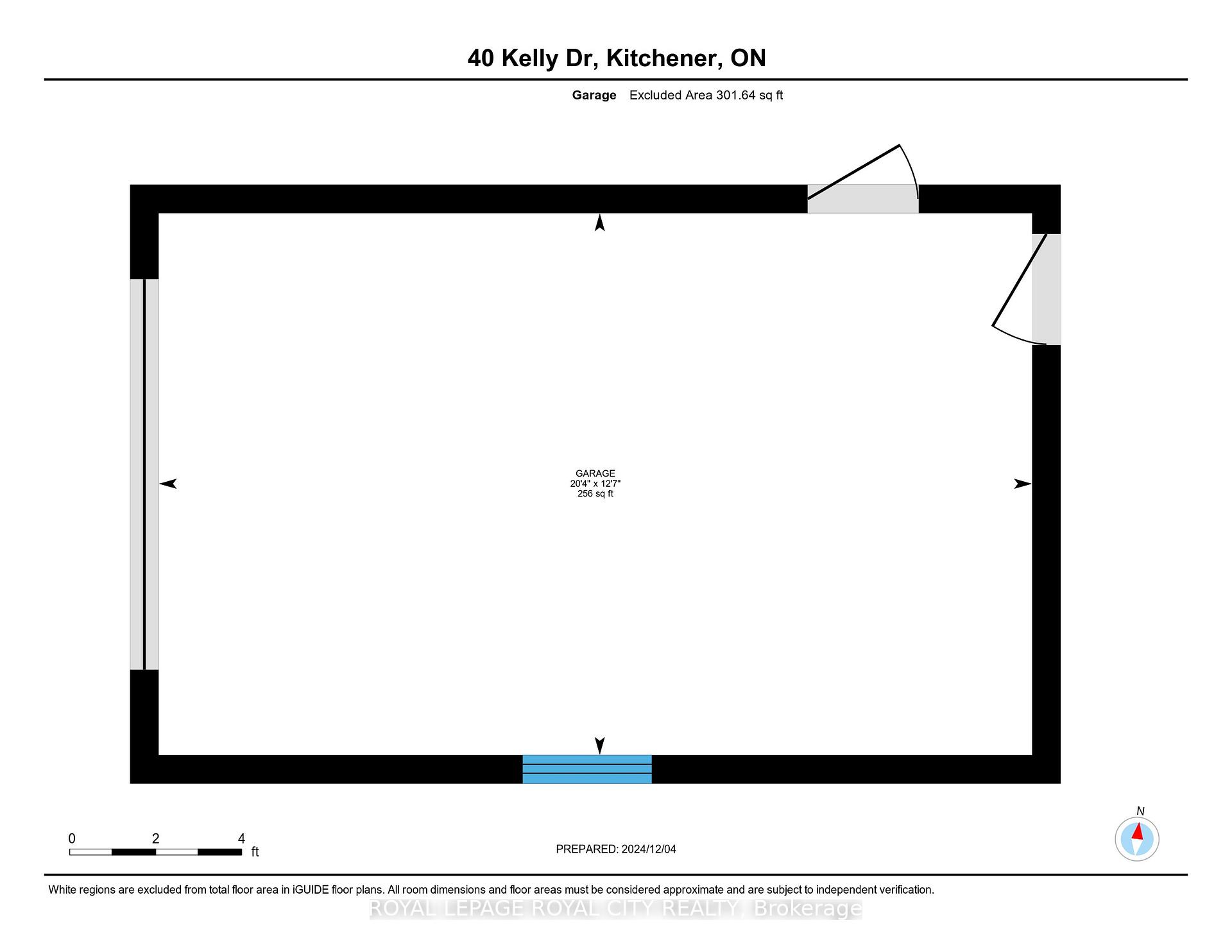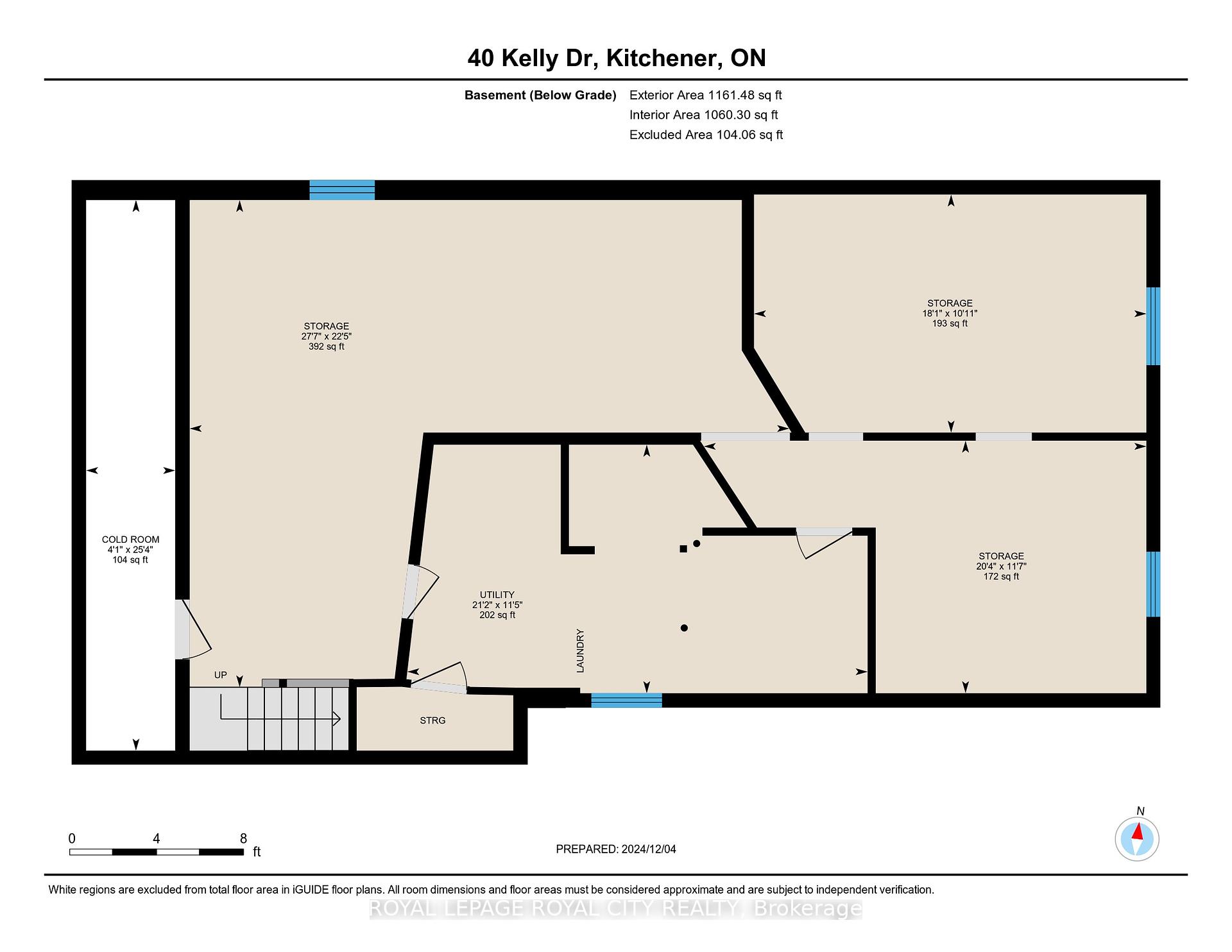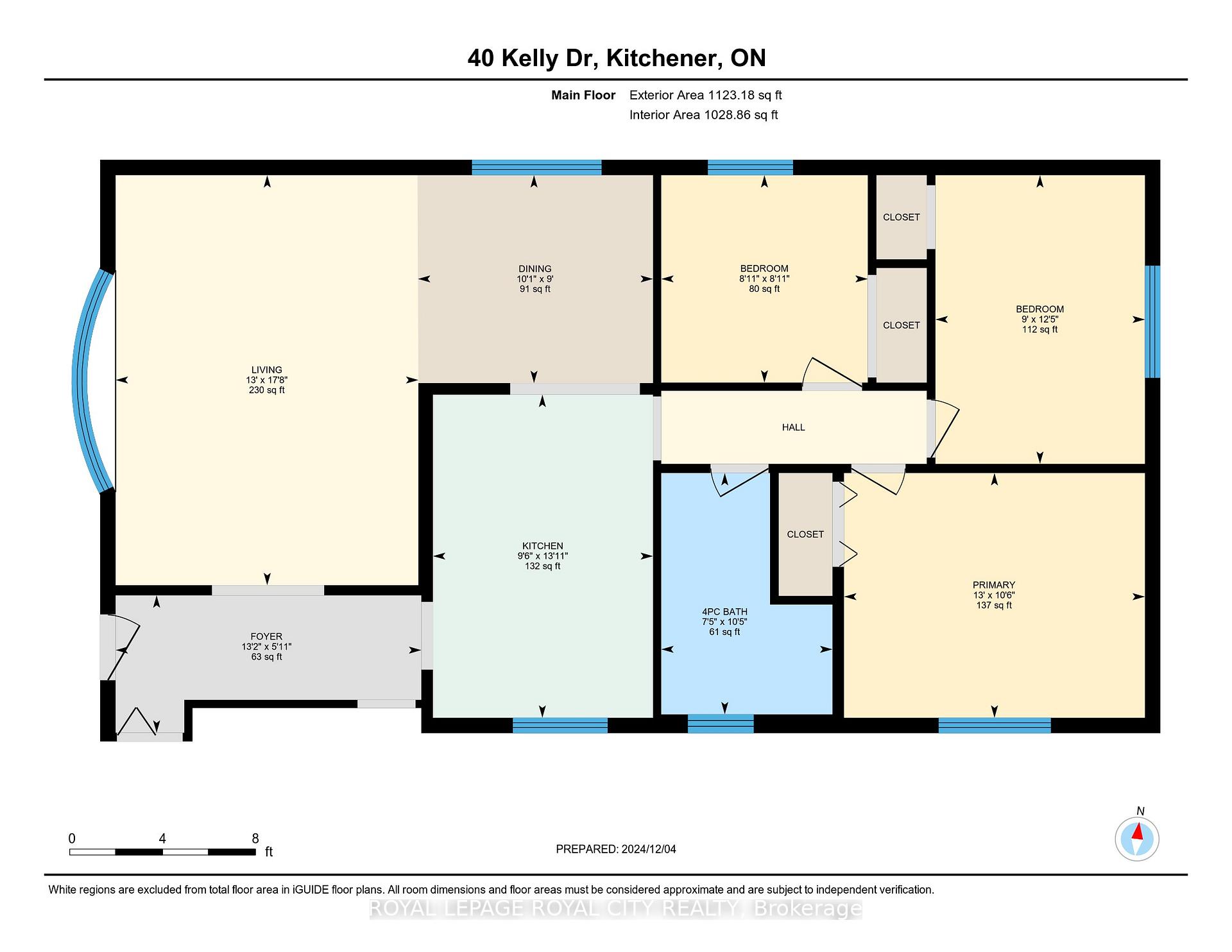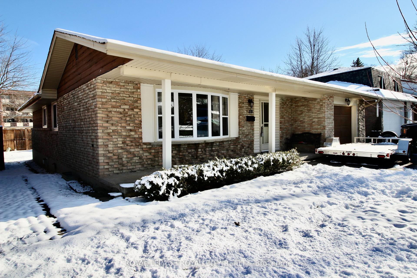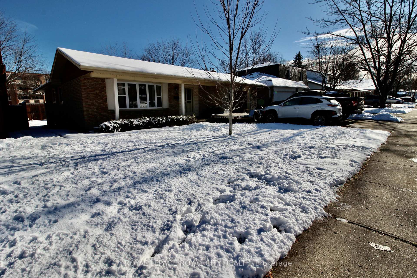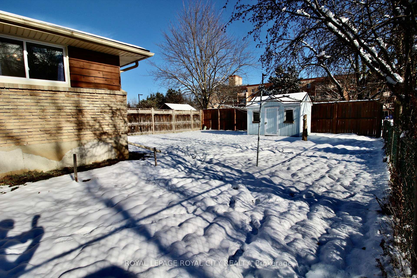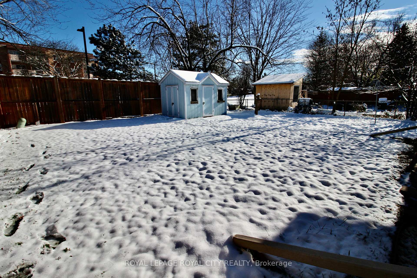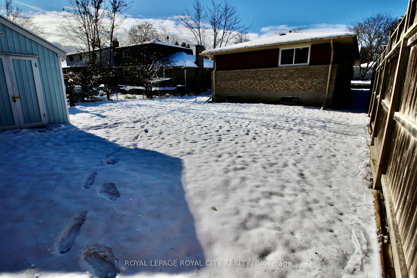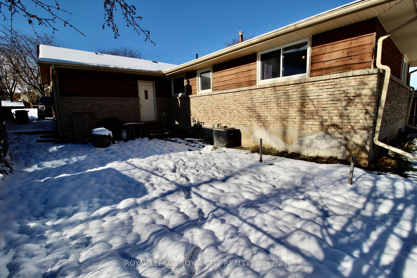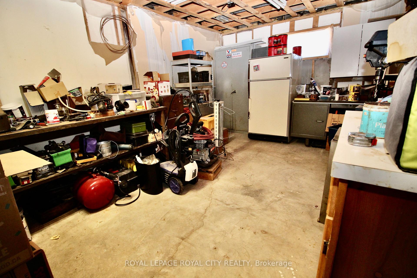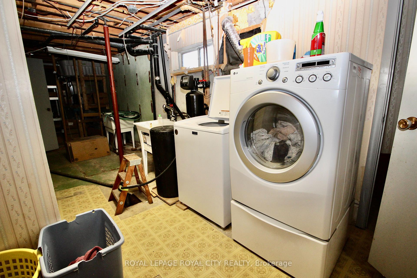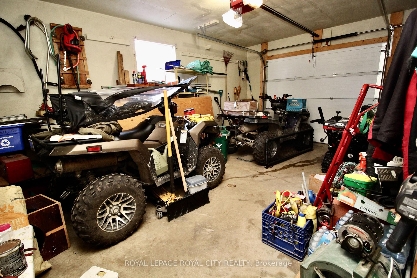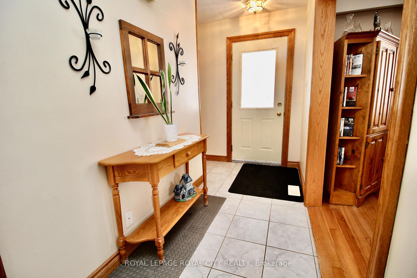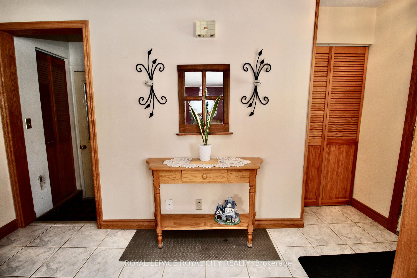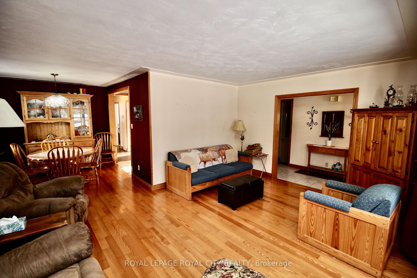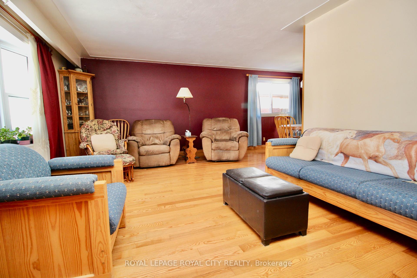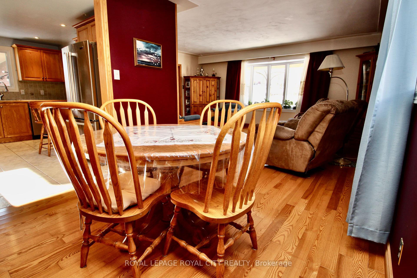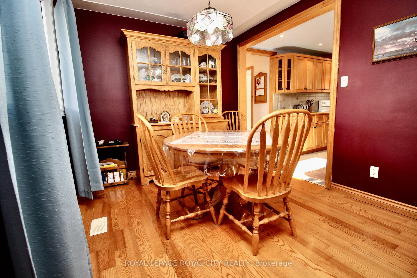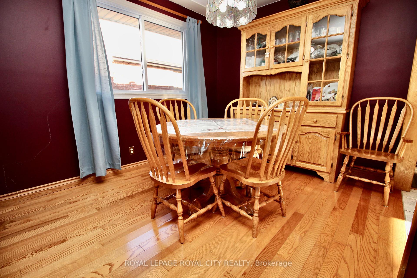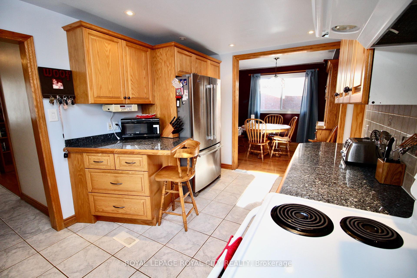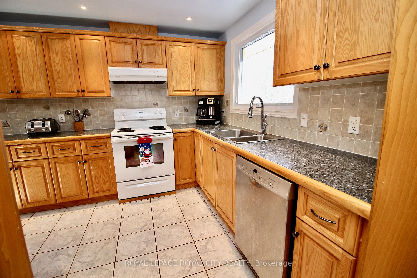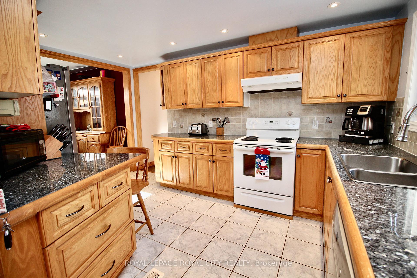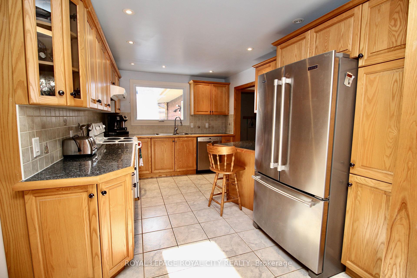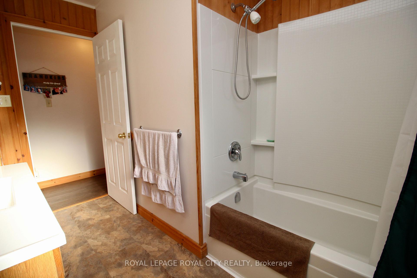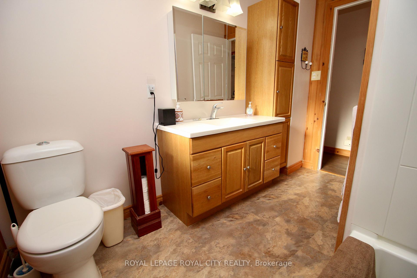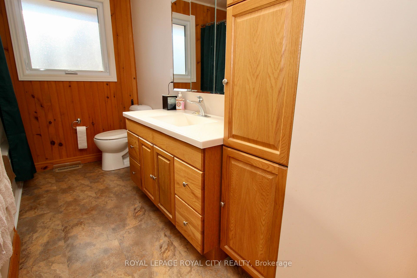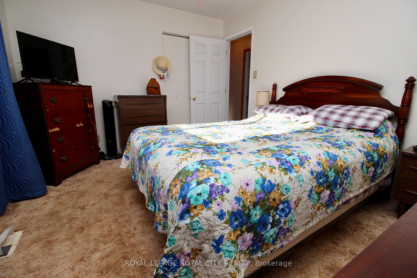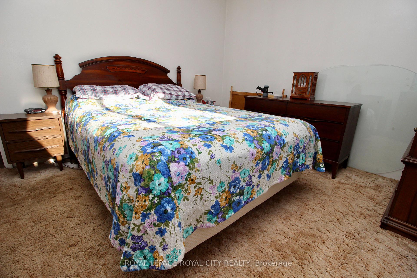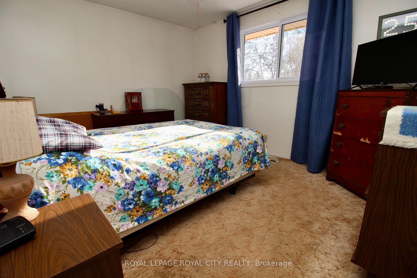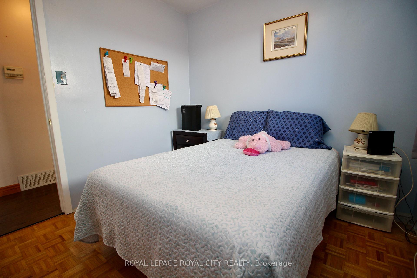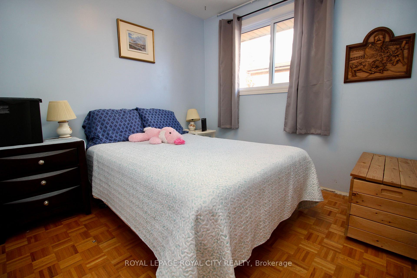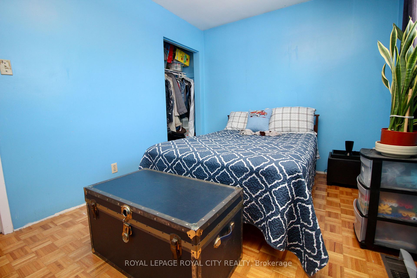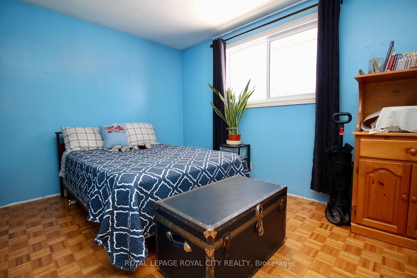$659,000
Available - For Sale
Listing ID: X11882113
40 Kelly Dr , Kitchener, N2M 1V6, Ontario
| Imagine waking up each morning in the peaceful embrace of 40 Kelly Dr, where the soft sounds of nature greet you through the window. The cozy bungalow, with its charming architecture and inviting layout, becomes a sanctuary for relaxation and family gatherings. Picture yourself enjoying a warm cup of coffee on the front porch, surrounded by the lush greenery of the Forest Hill area, where the air is fresh, and the community is welcoming.As the day unfolds, take leisurely strolls down tree-lined streets, where friendly neighbors wave and children play in nearby parks. The vibrant atmosphere of Kitchener is just around the corner, offering delightful cafes, local shops, and vibrant markets to explore. In the evenings, gather with loved ones in the spacious backyard, where laughter and good food fill the air, creating memories that will last a lifetime.Living in this bungalow means embracing a lifestyle that values comfort, community, and connection to nature. The potential for a basement apartment allows for flexibility whether hosting family visits or generating rental income, you'll find that this home adapts to your needs.In Forest Hill, every day feels like a retreat, where you can easily balance the hustle and bustle of city life with the tranquility of your own space. It's not just a place to live; it's a place to thrive. |
| Price | $659,000 |
| Taxes: | $4047.59 |
| Assessment: | $318000 |
| Assessment Year: | 2024 |
| Address: | 40 Kelly Dr , Kitchener, N2M 1V6, Ontario |
| Lot Size: | 50.00 x 120.00 (Feet) |
| Directions/Cross Streets: | Fischer-Hallman and Queen 's Bivd |
| Rooms: | 8 |
| Rooms +: | 5 |
| Bedrooms: | 3 |
| Bedrooms +: | 0 |
| Kitchens: | 1 |
| Kitchens +: | 0 |
| Family Room: | N |
| Basement: | Part Fin |
| Approximatly Age: | 51-99 |
| Property Type: | Detached |
| Style: | Bungalow |
| Exterior: | Brick Front, Wood |
| Garage Type: | Attached |
| (Parking/)Drive: | Pvt Double |
| Drive Parking Spaces: | 2 |
| Pool: | None |
| Other Structures: | Garden Shed |
| Approximatly Age: | 51-99 |
| Approximatly Square Footage: | 1100-1500 |
| Fireplace/Stove: | N |
| Heat Source: | Gas |
| Heat Type: | Forced Air |
| Central Air Conditioning: | Central Air |
| Central Vac: | N |
| Sewers: | Sewers |
| Water: | Municipal |
| Utilities-Cable: | A |
| Utilities-Hydro: | Y |
| Utilities-Gas: | Y |
| Utilities-Telephone: | A |
$
%
Years
This calculator is for demonstration purposes only. Always consult a professional
financial advisor before making personal financial decisions.
| Although the information displayed is believed to be accurate, no warranties or representations are made of any kind. |
| ROYAL LEPAGE ROYAL CITY REALTY |
|
|

Dir:
1-866-382-2968
Bus:
416-548-7854
Fax:
416-981-7184
| Virtual Tour | Book Showing | Email a Friend |
Jump To:
At a Glance:
| Type: | Freehold - Detached |
| Area: | Waterloo |
| Municipality: | Kitchener |
| Style: | Bungalow |
| Lot Size: | 50.00 x 120.00(Feet) |
| Approximate Age: | 51-99 |
| Tax: | $4,047.59 |
| Beds: | 3 |
| Baths: | 1 |
| Fireplace: | N |
| Pool: | None |
Locatin Map:
Payment Calculator:
- Color Examples
- Green
- Black and Gold
- Dark Navy Blue And Gold
- Cyan
- Black
- Purple
- Gray
- Blue and Black
- Orange and Black
- Red
- Magenta
- Gold
- Device Examples

