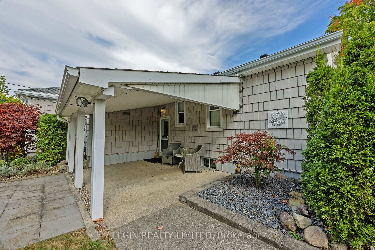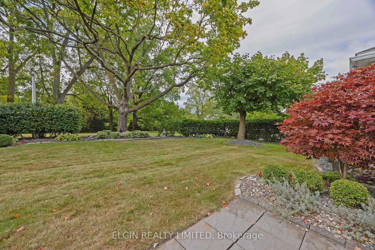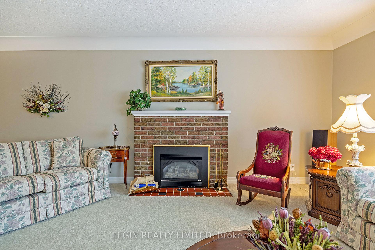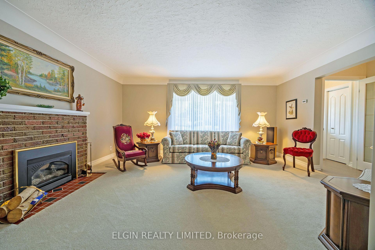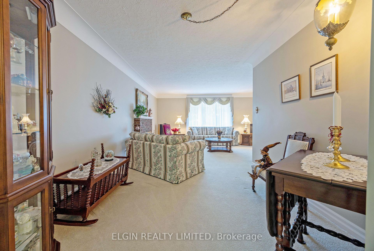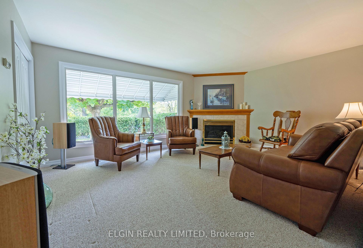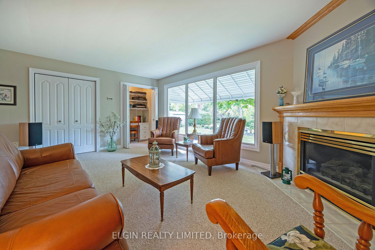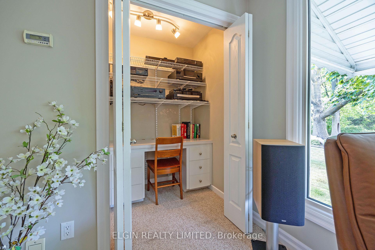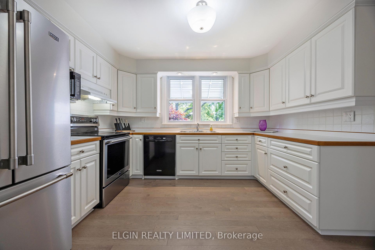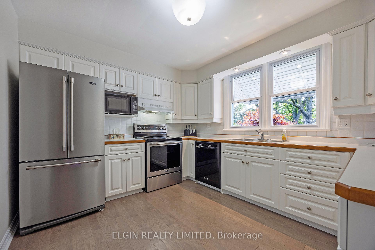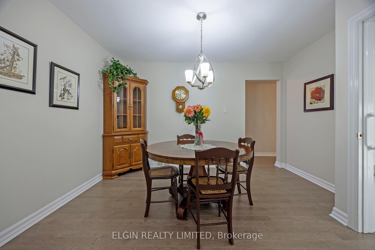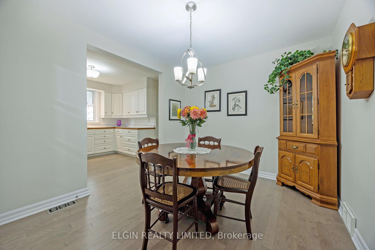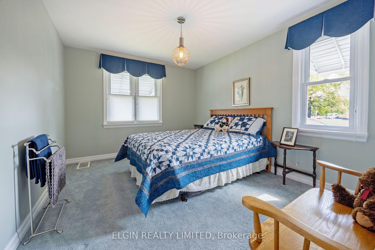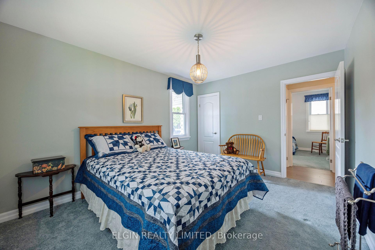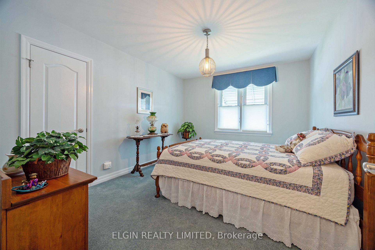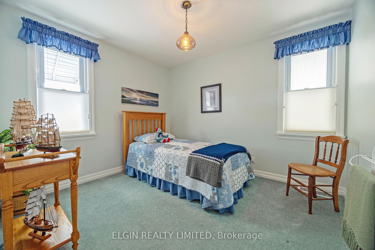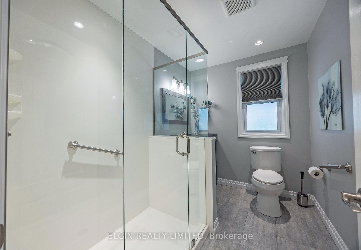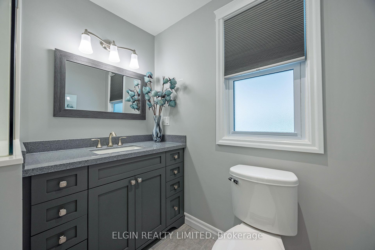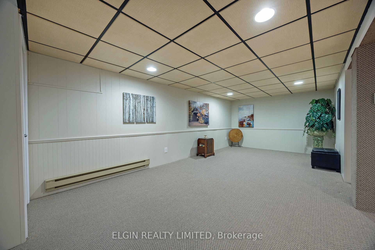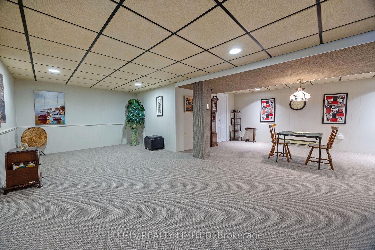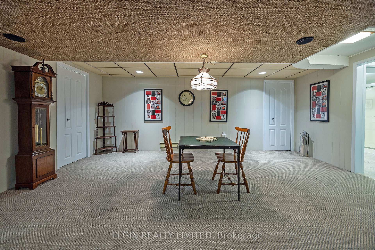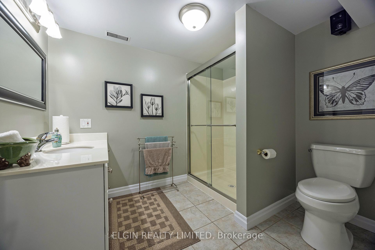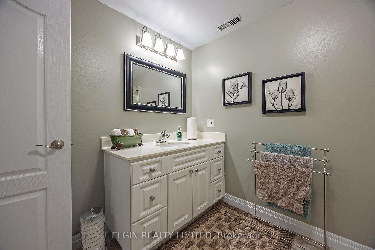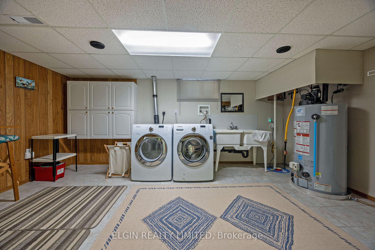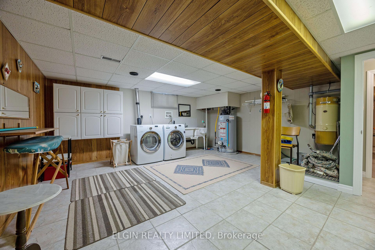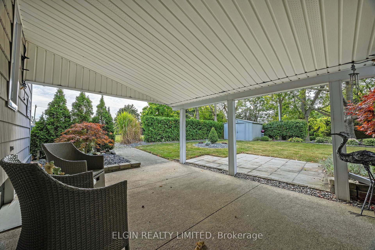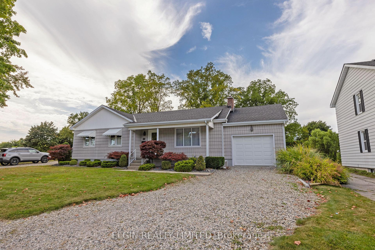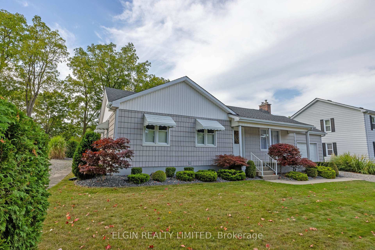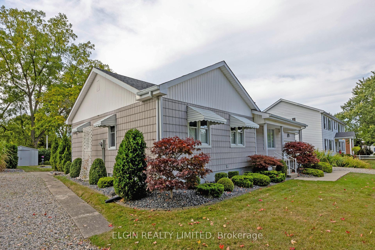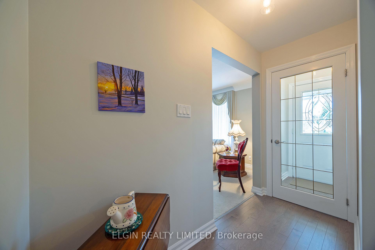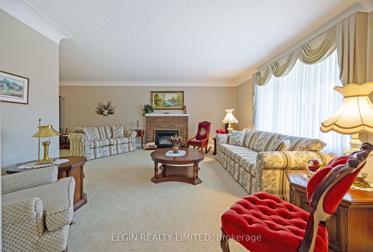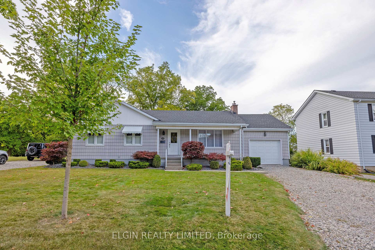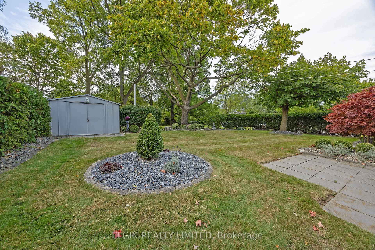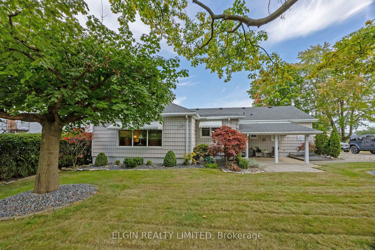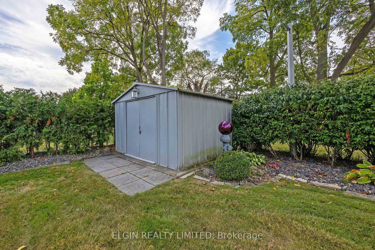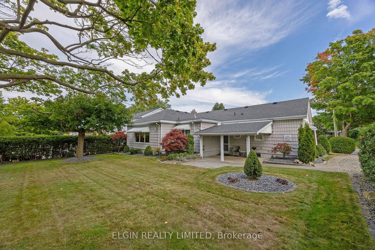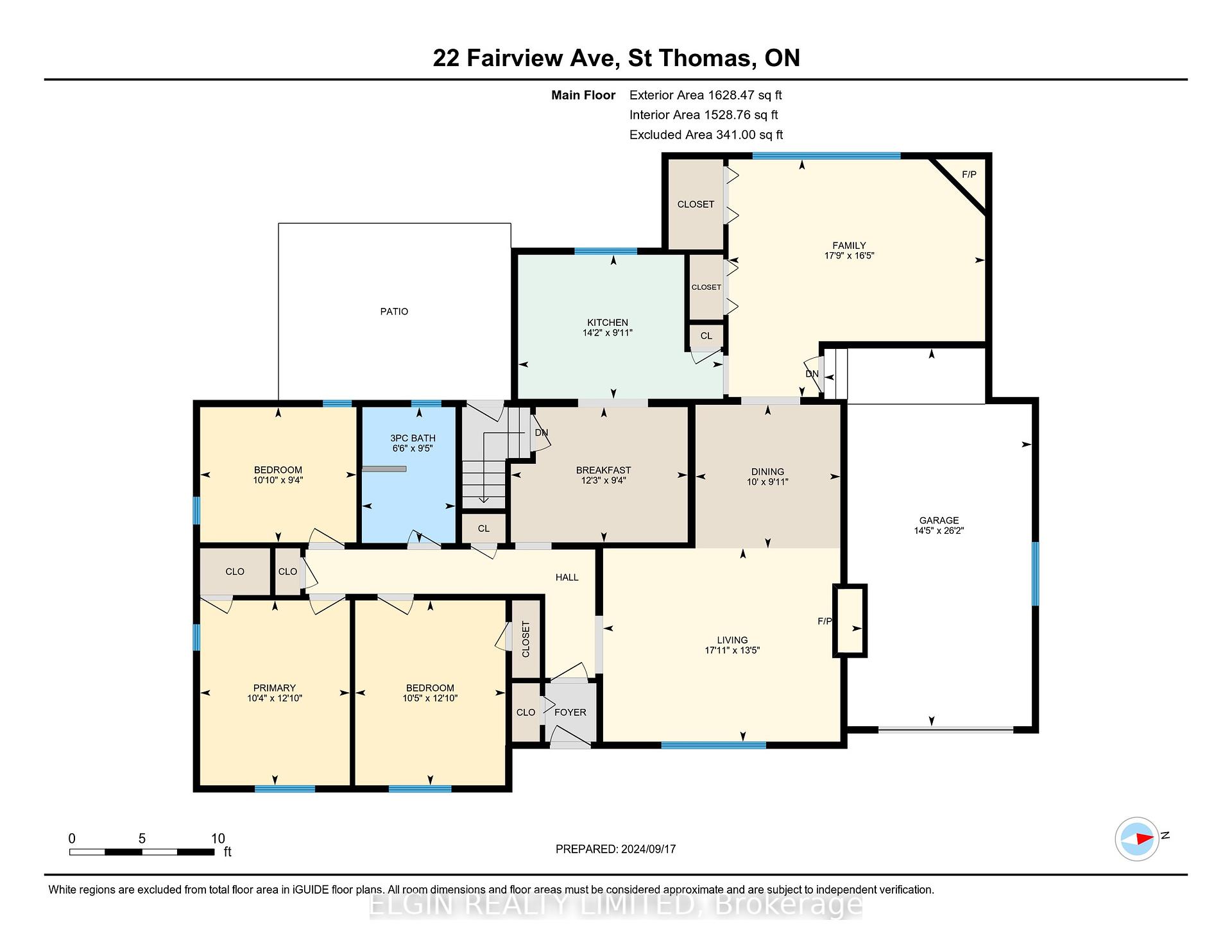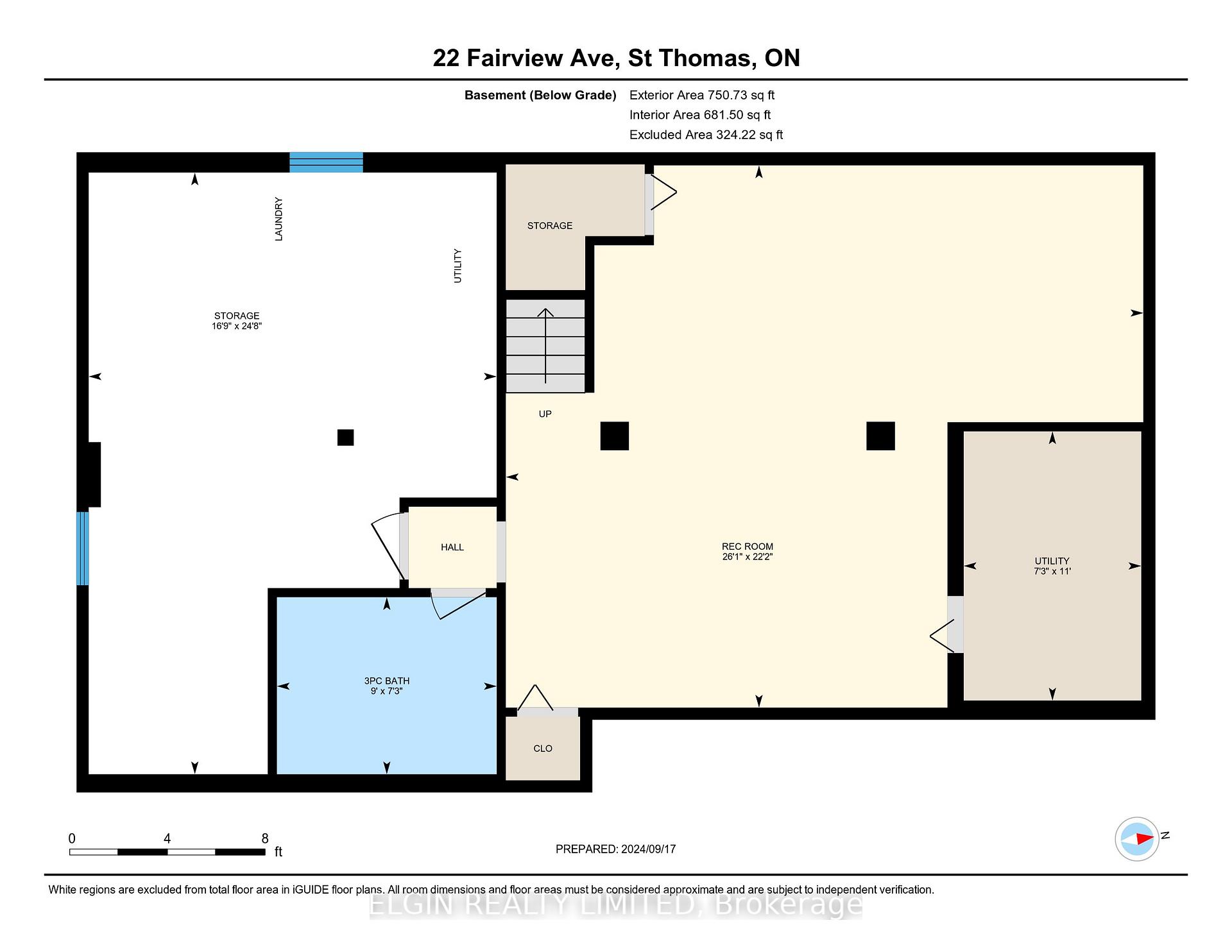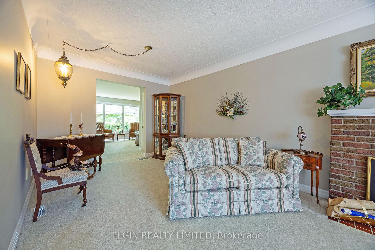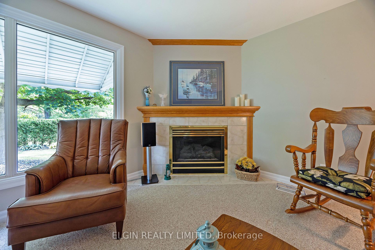$544,900
Available - For Sale
Listing ID: X9358236
22 Fairview Ave , St. Thomas, N5R 4X4, Ontario
| This charming 3-bedroom, 2-bathroom bungalow has been lovingly cared for by the same owner for over 50 years. From the moment you enter, the updated flooring, carpeting, and gleaming hardwoods create a warm, sophisticated atmosphere making it easy to see why this home is such a treasure. The spacious living room is anchored by a fireplace that begs for family gatherings and quiet nights alike. Just down the hall, the main bathroom has been recently transformed. Completely renovated, it now features heated flooring perfect for those chilly winter mornings. The open-concept family room and kitchen addition is where this house truly shines as it overlooks the beautifully landscaped treed backyard, creating a seamless flow between indoor and outdoor living. Whether you're whipping up a meal in the kitchen or watching the kids play in the yard, this area feels like the heart of the home. The finished lower level offers even more spacious living space and is the perfect spot for a movie night or hosting guests. Also, built-in speakers throughout most of the home, provide seamless enjoyment as you listen to your favourite music flowing from room to room, making daily routines more effortless and enjoyable. For those who love to tinker, the heated garage is a dream with plenty of space for tools, cars, or hobbies. This home is as functional as it is beautiful. Replacement windows and doors ensure energy efficiency, while the high-end sump pump brings peace of mind. Out back, step onto the rear covered, concrete patio, where you can relax and take in pleasure of the well-maintained, groomed and treed backyard. Immaculately kept inside and out, this low maintenance home is a rare find, perfectly blending comfort and practicality. Its more than just a house, its a home waiting for its next chapter and ready for its next owner. |
| Price | $544,900 |
| Taxes: | $3560.51 |
| Assessment: | $214000 |
| Assessment Year: | 2024 |
| Address: | 22 Fairview Ave , St. Thomas, N5R 4X4, Ontario |
| Lot Size: | 75.00 x 115.00 (Feet) |
| Directions/Cross Streets: | From Talbot Street, Head South on Fairview Ave. House is on west side just before Wellington Street |
| Rooms: | 6 |
| Bedrooms: | 3 |
| Bedrooms +: | |
| Kitchens: | 1 |
| Family Room: | Y |
| Basement: | Finished, Full |
| Approximatly Age: | 51-99 |
| Property Type: | Detached |
| Style: | Bungalow |
| Exterior: | Other, Vinyl Siding |
| Garage Type: | Attached |
| (Parking/)Drive: | Private |
| Drive Parking Spaces: | 2 |
| Pool: | None |
| Other Structures: | Garden Shed |
| Approximatly Age: | 51-99 |
| Approximatly Square Footage: | 1500-2000 |
| Fireplace/Stove: | Y |
| Heat Source: | Gas |
| Heat Type: | Forced Air |
| Central Air Conditioning: | Central Air |
| Sewers: | Sewers |
| Water: | Municipal |
$
%
Years
This calculator is for demonstration purposes only. Always consult a professional
financial advisor before making personal financial decisions.
| Although the information displayed is believed to be accurate, no warranties or representations are made of any kind. |
| ELGIN REALTY LIMITED |
|
|

Dir:
1-866-382-2968
Bus:
416-548-7854
Fax:
416-981-7184
| Virtual Tour | Book Showing | Email a Friend |
Jump To:
At a Glance:
| Type: | Freehold - Detached |
| Area: | Elgin |
| Municipality: | St. Thomas |
| Neighbourhood: | SE |
| Style: | Bungalow |
| Lot Size: | 75.00 x 115.00(Feet) |
| Approximate Age: | 51-99 |
| Tax: | $3,560.51 |
| Beds: | 3 |
| Baths: | 2 |
| Fireplace: | Y |
| Pool: | None |
Locatin Map:
Payment Calculator:
- Color Examples
- Green
- Black and Gold
- Dark Navy Blue And Gold
- Cyan
- Black
- Purple
- Gray
- Blue and Black
- Orange and Black
- Red
- Magenta
- Gold
- Device Examples

