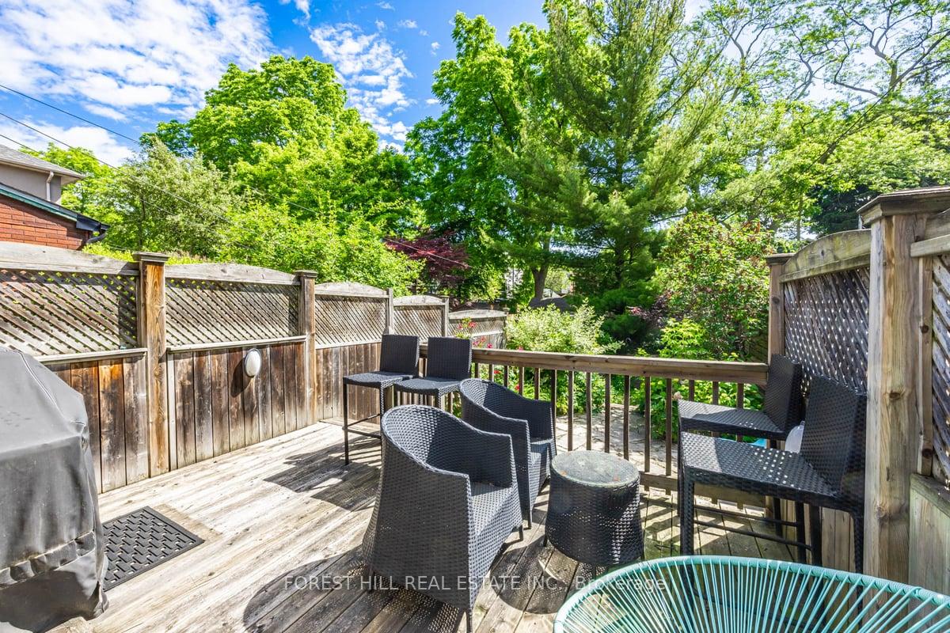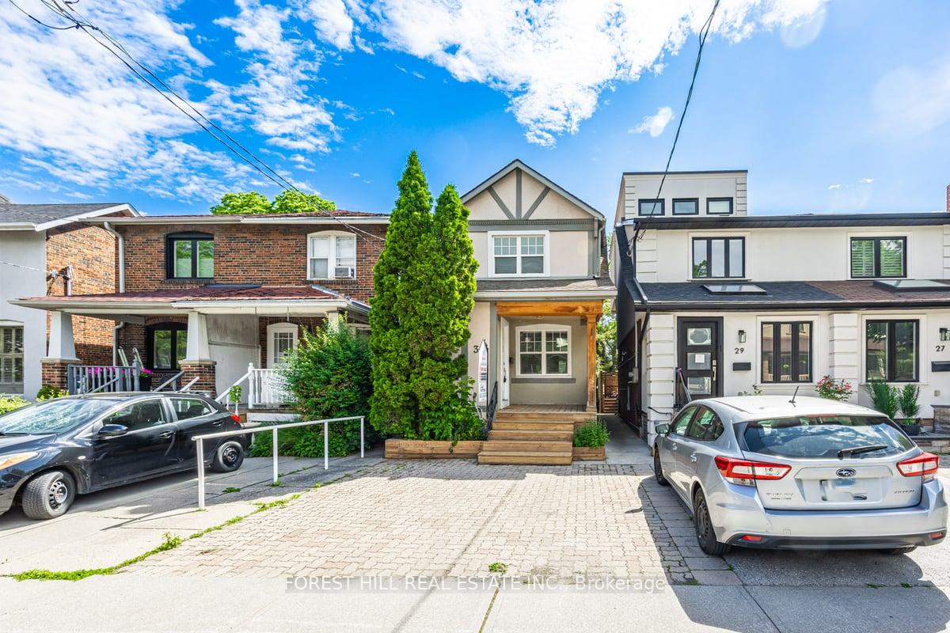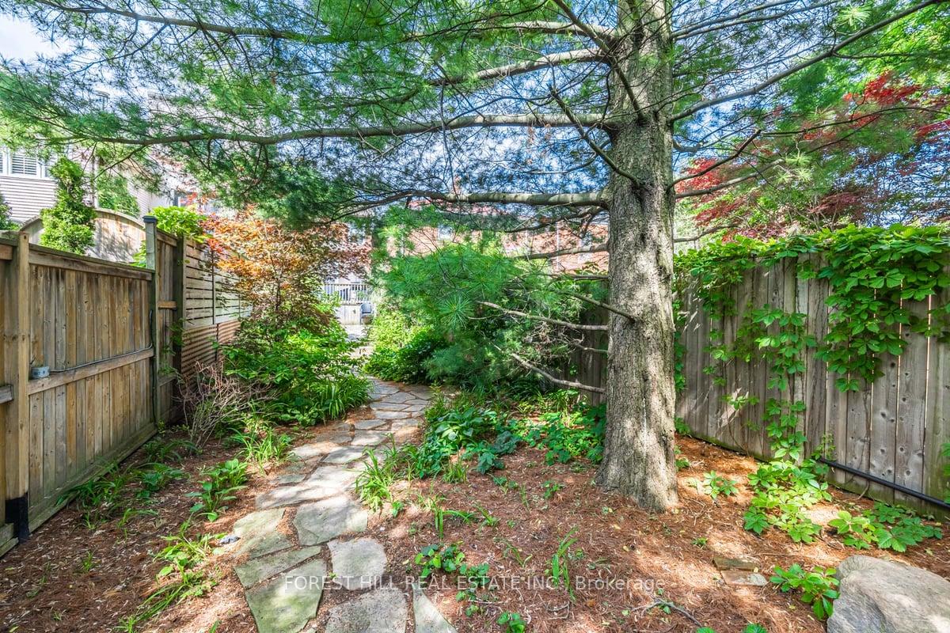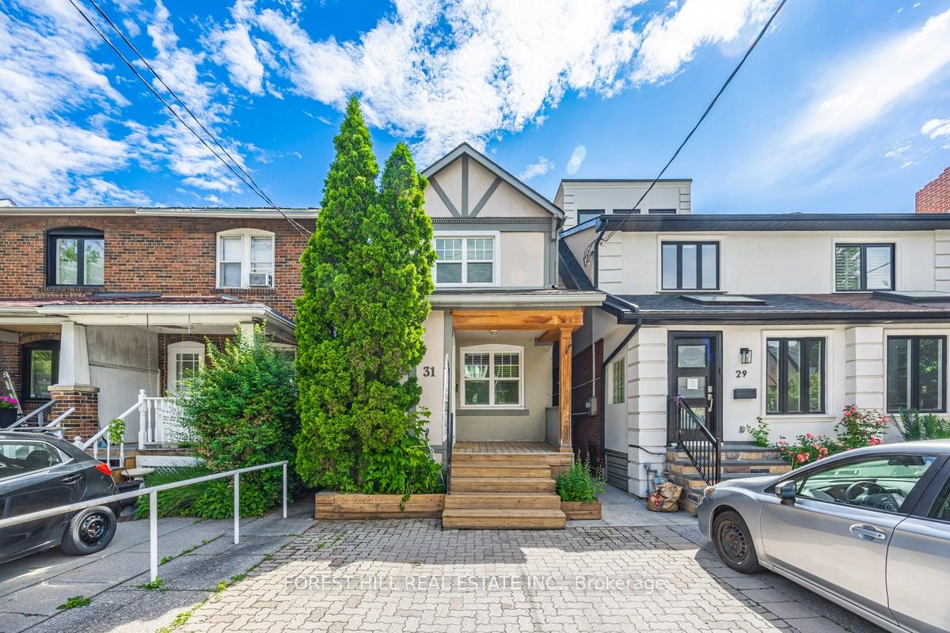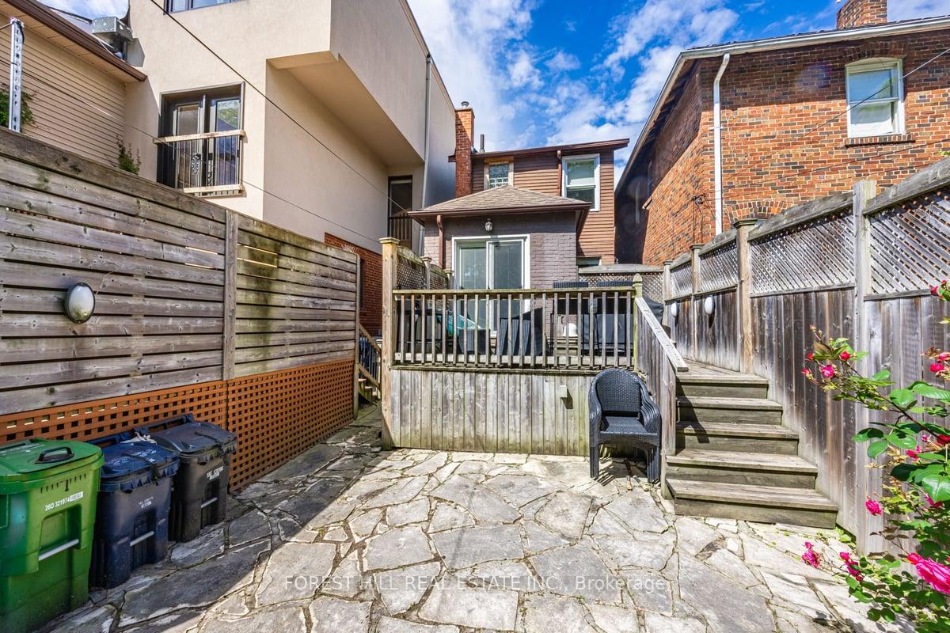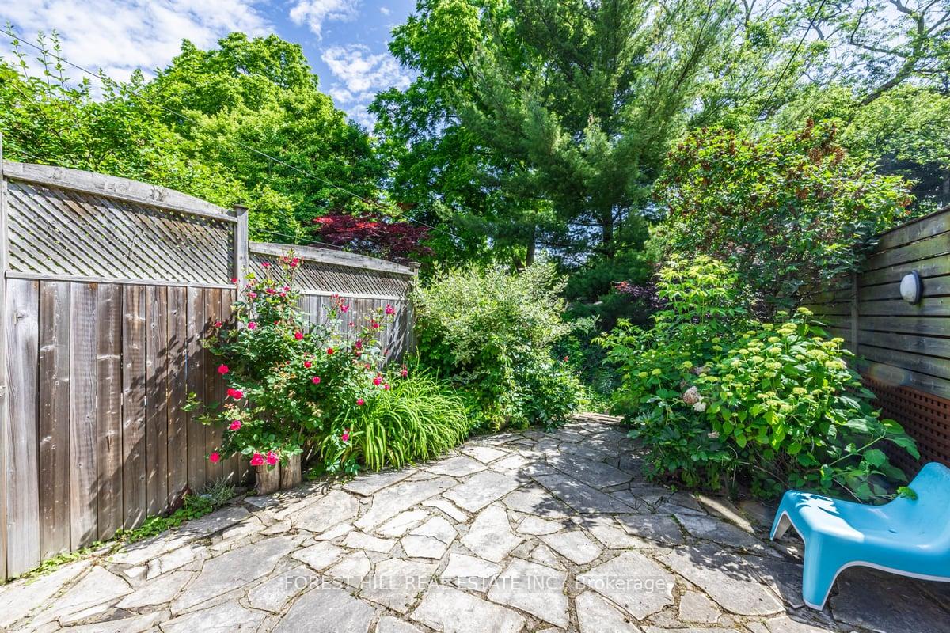$1,100,000
Available - For Sale
Listing ID: C10422575
31 Taunton Rd , Toronto, M4S 2P2, Ontario
| Attention Builders and Renovators! Detached Lot Stretching 150 Feet Deep, Nestled On A Quiet Street In The Desirable Maurice Cody Public School District! Just A Short Walk To Public Transit, Parks, Shops, Cafes, and Restaurants. Dont Miss The Opportunity To Recreate Your Dream Home In This Vibrant, Family-Friendly Neighbourhood! Existing House Suffered Smoke Damage Due To A Neighbouring Fire In June. Renovation or Rebuild Required. No Representations or Warranties Being Made For The Existing Structure. |
| Extras: Disclaimer: Exterior Photos Taken Prior To The Neighbouring Fire. Legal Front Yard Parking Space. Located In Highly Sought After *Davisville Village* |
| Price | $1,100,000 |
| Taxes: | $6337.46 |
| Address: | 31 Taunton Rd , Toronto, M4S 2P2, Ontario |
| Lot Size: | 17.83 x 150.00 (Feet) |
| Directions/Cross Streets: | Mt Pleasant and Eglinton |
| Rooms: | 5 |
| Rooms +: | 1 |
| Bedrooms: | 2 |
| Bedrooms +: | 1 |
| Kitchens: | 0 |
| Family Room: | N |
| Basement: | Finished |
| Property Type: | Detached |
| Style: | 2-Storey |
| Exterior: | Brick |
| Garage Type: | None |
| (Parking/)Drive: | Front Yard |
| Drive Parking Spaces: | 1 |
| Pool: | None |
| Approximatly Square Footage: | 700-1100 |
| Property Features: | Fenced Yard, Park, Place Of Worship, Public Transit, School |
| Fireplace/Stove: | N |
| Heat Source: | Gas |
| Heat Type: | Forced Air |
| Central Air Conditioning: | Central Air |
| Sewers: | Sewers |
| Water: | Municipal |
$
%
Years
This calculator is for demonstration purposes only. Always consult a professional
financial advisor before making personal financial decisions.
| Although the information displayed is believed to be accurate, no warranties or representations are made of any kind. |
| FOREST HILL REAL ESTATE INC. |
|
|

Dir:
1-866-382-2968
Bus:
416-548-7854
Fax:
416-981-7184
| Book Showing | Email a Friend |
Jump To:
At a Glance:
| Type: | Freehold - Detached |
| Area: | Toronto |
| Municipality: | Toronto |
| Neighbourhood: | Mount Pleasant East |
| Style: | 2-Storey |
| Lot Size: | 17.83 x 150.00(Feet) |
| Tax: | $6,337.46 |
| Beds: | 2+1 |
| Baths: | 2 |
| Fireplace: | N |
| Pool: | None |
Locatin Map:
Payment Calculator:
- Color Examples
- Green
- Black and Gold
- Dark Navy Blue And Gold
- Cyan
- Black
- Purple
- Gray
- Blue and Black
- Orange and Black
- Red
- Magenta
- Gold
- Device Examples

