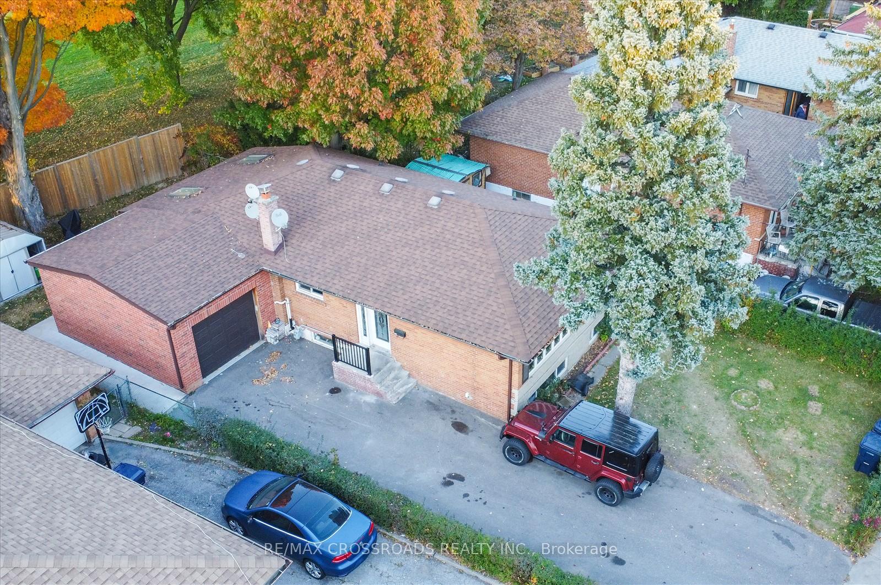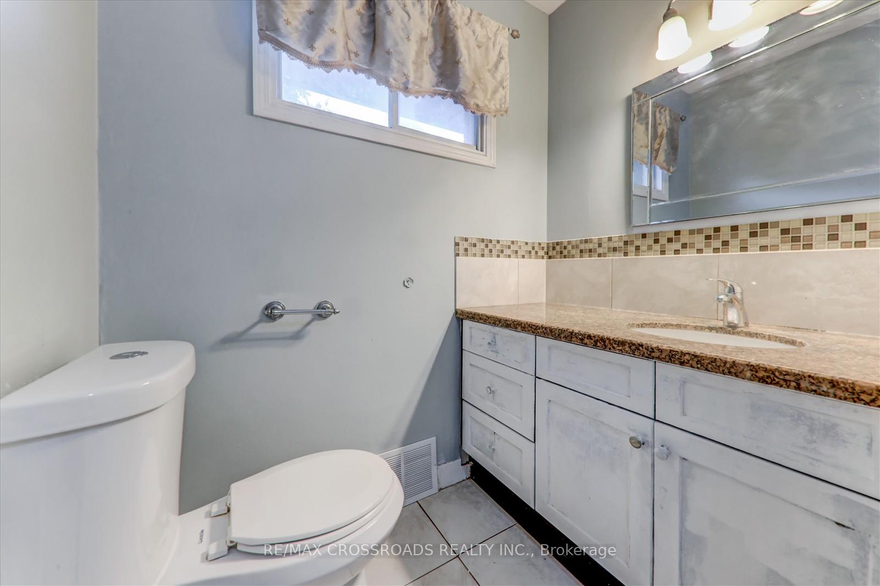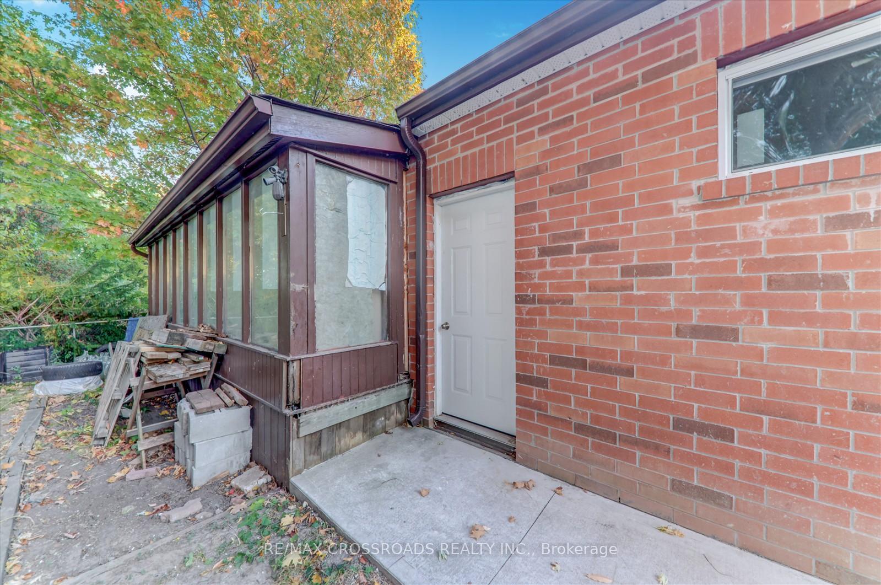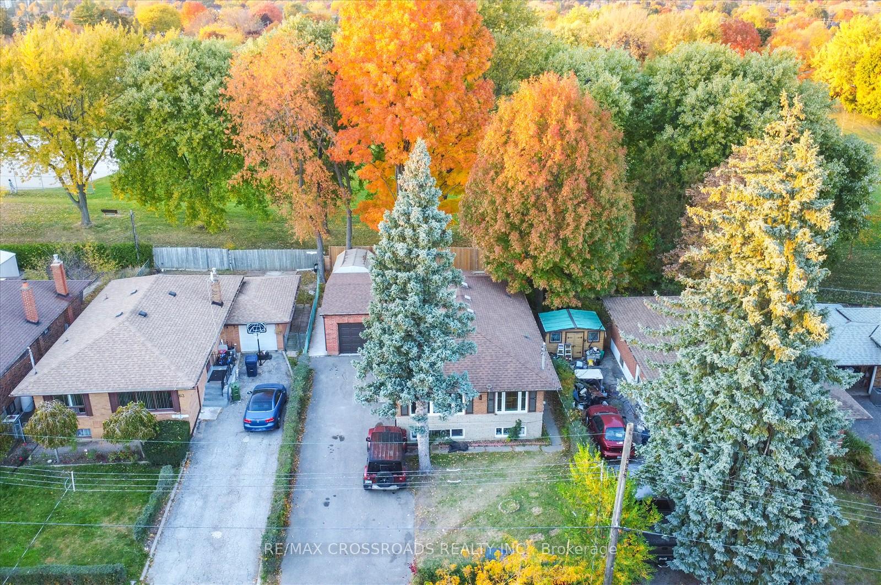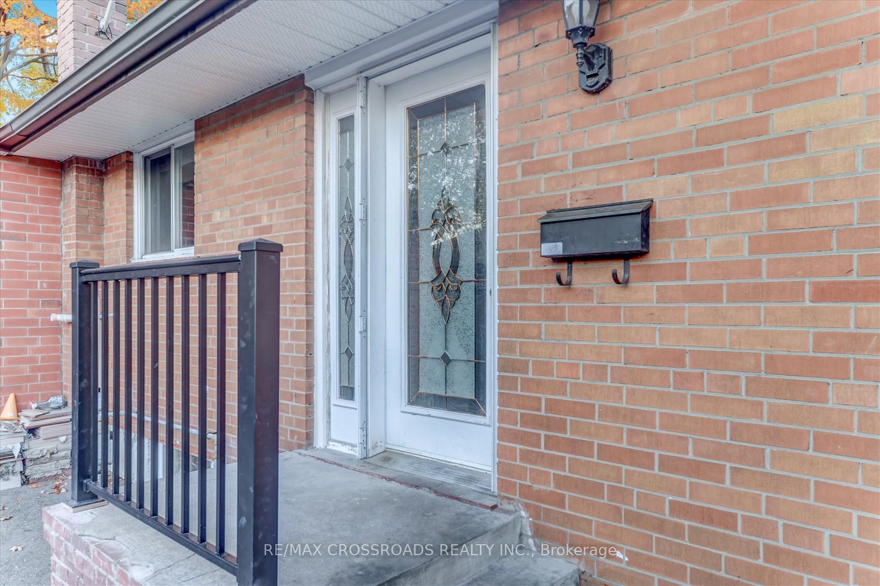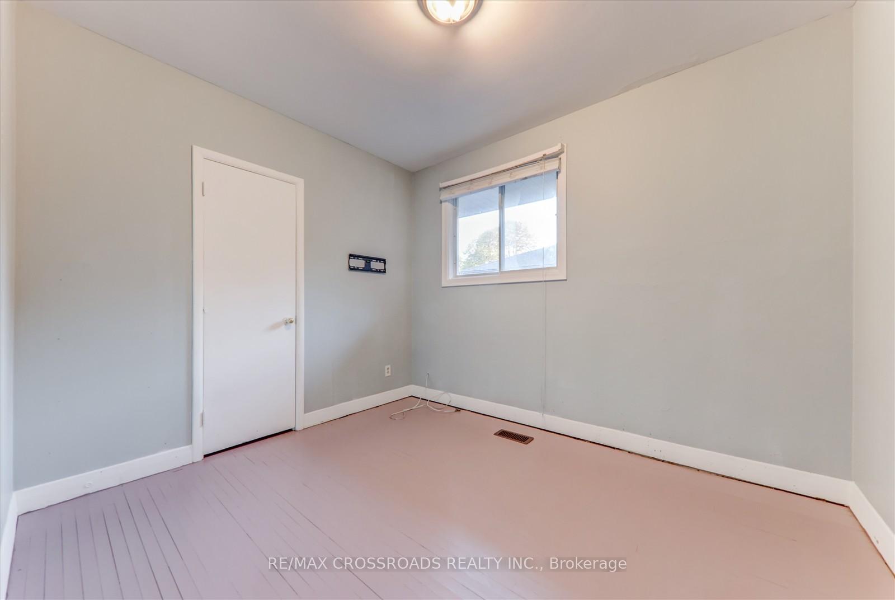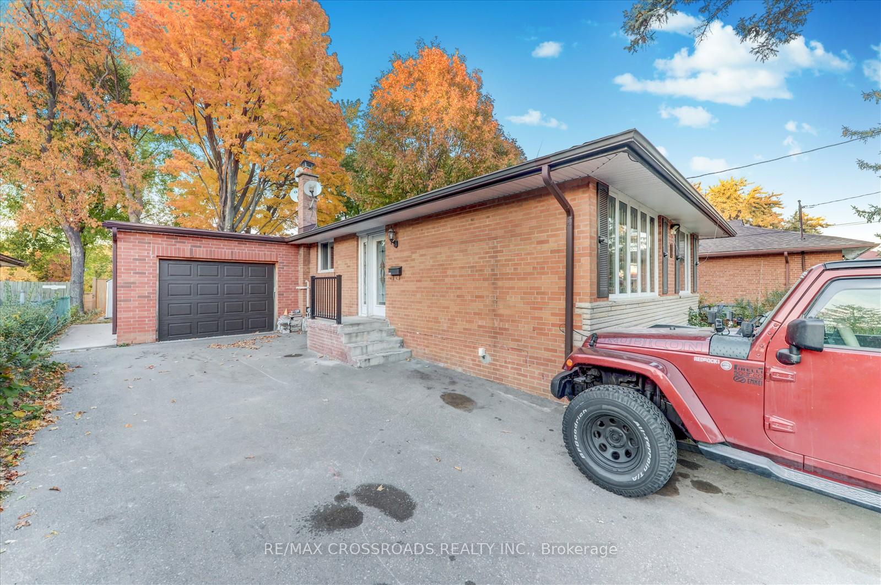$1,049,000
Available - For Sale
Listing ID: E10265311
64 Chandler Dr , Toronto, M1G 1Z3, Ontario
| This Home Is Stunning. Open Concept Living And Dining Rooms, Garden Suite Potential! Set On 49 X111 Ft Lot In Executive & Sought-After East End Location. & A Separate Entrance To The In-Law Suite.This All Brick Home Has A Rare Double Wide Driveway & Nestled On A Quiet, Family Friendly StreetIn The Heart Of Scarborough, Sep. Entrance To Bsmt. Walk To Densgrove Park, Bus @ Markham Rd.Area Public Schools. Close To Shops,401 And Hospitals. Opportunity Knocks! Only Kit. Needed.Traditional Layout. Spacious Rooms Plus Eat In Kitchen With Window! Modernization To Be Done ByThe Next Owner! Key Features:Lot Size: 49 x 111 ft x 111.80 ftx45Driveway: Rare double-wide for ample parkingLocation: Quiet, family-friendly street in the heart of ScarboroughSeparate Entrance: Direct access to the basementProximity to Amenities: Walking distance to Densgrove Park, public transportation on Markham Rd, andarea public schools. Close to shops, the 401, and hospitals. |
| Extras: separate Side Entrance To Basement Apartment Nearby Bus Stop | Quiet Neighbourhood | Close To Parks,Schools, Shopping, Highway 401 And More |
| Price | $1,049,000 |
| Taxes: | $4028.07 |
| Address: | 64 Chandler Dr , Toronto, M1G 1Z3, Ontario |
| Lot Size: | 45.14 x 111.80 (Feet) |
| Directions/Cross Streets: | Markham Rd & Painted Post Drive |
| Rooms: | 7 |
| Rooms +: | 3 |
| Bedrooms: | 3 |
| Bedrooms +: | 2 |
| Kitchens: | 1 |
| Kitchens +: | 1 |
| Family Room: | N |
| Basement: | Apartment |
| Property Type: | Detached |
| Style: | Bungalow-Raised |
| Exterior: | Brick |
| Garage Type: | Attached |
| (Parking/)Drive: | Private |
| Drive Parking Spaces: | 4 |
| Pool: | None |
| Property Features: | Fenced Yard, Hospital, Library, Park, Place Of Worship, Public Transit |
| Fireplace/Stove: | N |
| Heat Source: | Gas |
| Heat Type: | Forced Air |
| Central Air Conditioning: | Central Air |
| Laundry Level: | Lower |
| Elevator Lift: | N |
| Sewers: | Sewers |
| Water: | Municipal |
| Utilities-Cable: | Y |
| Utilities-Hydro: | Y |
| Utilities-Gas: | Y |
| Utilities-Telephone: | Y |
$
%
Years
This calculator is for demonstration purposes only. Always consult a professional
financial advisor before making personal financial decisions.
| Although the information displayed is believed to be accurate, no warranties or representations are made of any kind. |
| RE/MAX CROSSROADS REALTY INC. |
|
|

Dir:
1-866-382-2968
Bus:
416-548-7854
Fax:
416-981-7184
| Virtual Tour | Book Showing | Email a Friend |
Jump To:
At a Glance:
| Type: | Freehold - Detached |
| Area: | Toronto |
| Municipality: | Toronto |
| Neighbourhood: | Woburn |
| Style: | Bungalow-Raised |
| Lot Size: | 45.14 x 111.80(Feet) |
| Tax: | $4,028.07 |
| Beds: | 3+2 |
| Baths: | 2 |
| Fireplace: | N |
| Pool: | None |
Locatin Map:
Payment Calculator:
- Color Examples
- Green
- Black and Gold
- Dark Navy Blue And Gold
- Cyan
- Black
- Purple
- Gray
- Blue and Black
- Orange and Black
- Red
- Magenta
- Gold
- Device Examples

