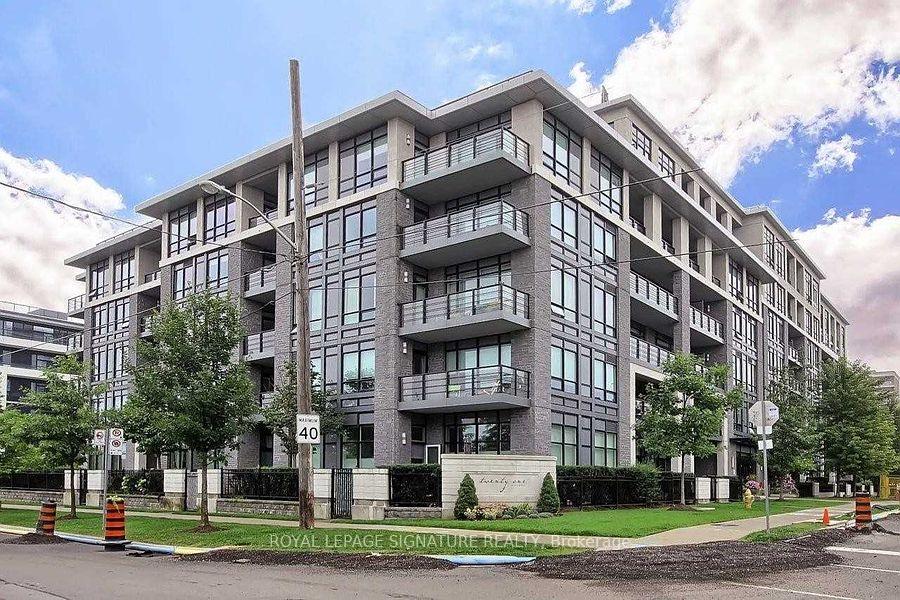$578,500
Available - For Sale
Listing ID: C9266141
21 Clairtrell Rd , Unit 403, Toronto, M2N 5J7, Ontario
| Very quiet upscale boutique condominium building! Nicely laid out ,580 square feet. Upgrades include : premium 'white mist' marble counters ,backsplash and waterfall edge on breakfast bar; California shutters ;quality interior doors & hardware; bathroom vanity ; elegant light fixtures ; painted in calm classic tones. Very large ensuite laundry room. Balcony faces west - lots of natural light. Wonderful rooftop garden provides an unobstructed view and BBQ facilities. 24 hour Concierge . Nice guest suite . Exercise room & Bike racks. Just minutes to walk to Bayview Village for great shopping and fine dining restaurants. Minutes to 401/404 and TTC. 1 parking spot plus 1 locker included. |
| Extras: Building amenities include : exercise room , rooftop terrace , guest suite , spacious party room & 24 concierge |
| Price | $578,500 |
| Taxes: | $2400.00 |
| Maintenance Fee: | 545.94 |
| Address: | 21 Clairtrell Rd , Unit 403, Toronto, M2N 5J7, Ontario |
| Province/State: | Ontario |
| Condo Corporation No | TSCC |
| Level | 4 |
| Unit No | 3 |
| Directions/Cross Streets: | Bayview / Sheppard |
| Rooms: | 4 |
| Bedrooms: | 1 |
| Bedrooms +: | |
| Kitchens: | 1 |
| Family Room: | N |
| Basement: | None |
| Property Type: | Condo Apt |
| Style: | Apartment |
| Exterior: | Concrete, Stone |
| Garage Type: | Underground |
| Garage(/Parking)Space: | 1.00 |
| Drive Parking Spaces: | 1 |
| Park #1 | |
| Parking Spot: | 74 |
| Parking Type: | Owned |
| Legal Description: | B |
| Exposure: | E |
| Balcony: | Open |
| Locker: | Owned |
| Pet Permited: | Restrict |
| Approximatly Square Footage: | 500-599 |
| Building Amenities: | Concierge, Exercise Room, Guest Suites, Party/Meeting Room, Rooftop Deck/Garden |
| Property Features: | Hospital, Library, Public Transit, Rec Centre |
| Maintenance: | 545.94 |
| CAC Included: | Y |
| Common Elements Included: | Y |
| Heat Included: | Y |
| Parking Included: | Y |
| Building Insurance Included: | Y |
| Fireplace/Stove: | N |
| Heat Source: | Gas |
| Heat Type: | Forced Air |
| Central Air Conditioning: | Central Air |
$
%
Years
This calculator is for demonstration purposes only. Always consult a professional
financial advisor before making personal financial decisions.
| Although the information displayed is believed to be accurate, no warranties or representations are made of any kind. |
| ROYAL LEPAGE SIGNATURE REALTY |
|
|

Dir:
1-866-382-2968
Bus:
416-548-7854
Fax:
416-981-7184
| Virtual Tour | Book Showing | Email a Friend |
Jump To:
At a Glance:
| Type: | Condo - Condo Apt |
| Area: | Toronto |
| Municipality: | Toronto |
| Neighbourhood: | Willowdale East |
| Style: | Apartment |
| Tax: | $2,400 |
| Maintenance Fee: | $545.94 |
| Beds: | 1 |
| Baths: | 1 |
| Garage: | 1 |
| Fireplace: | N |
Locatin Map:
Payment Calculator:
- Color Examples
- Green
- Black and Gold
- Dark Navy Blue And Gold
- Cyan
- Black
- Purple
- Gray
- Blue and Black
- Orange and Black
- Red
- Magenta
- Gold
- Device Examples





















