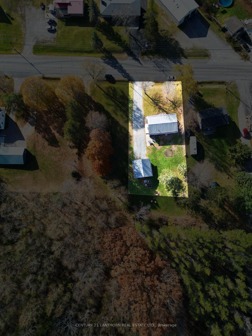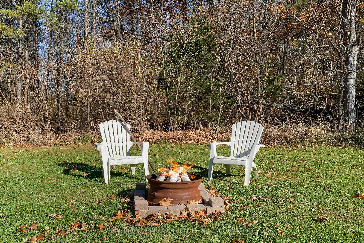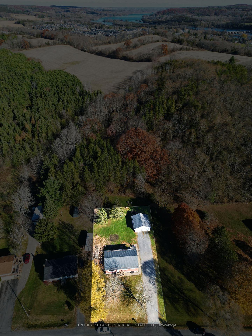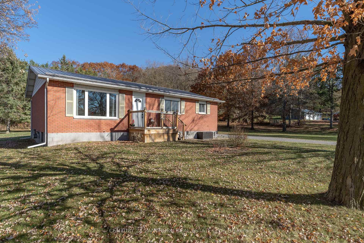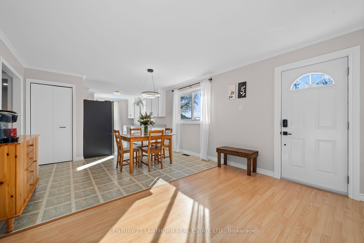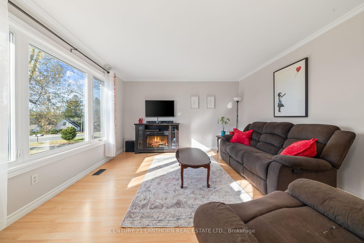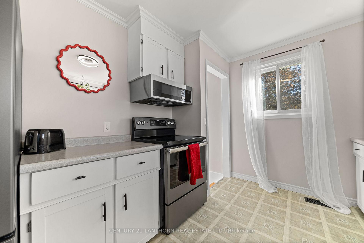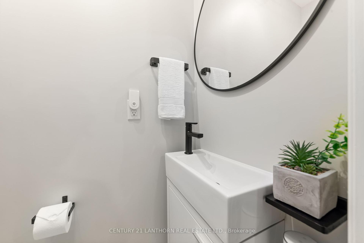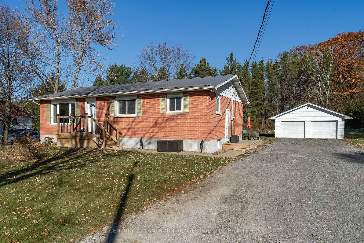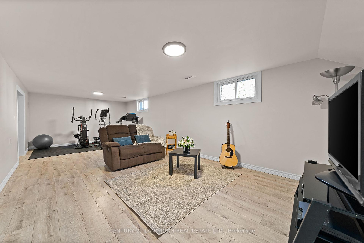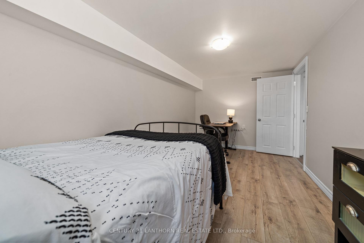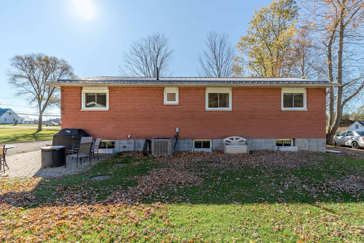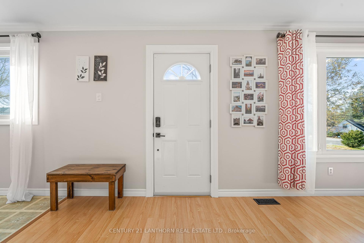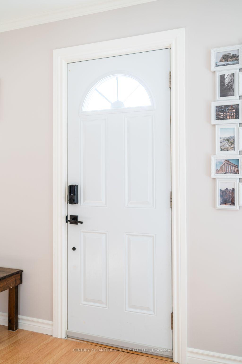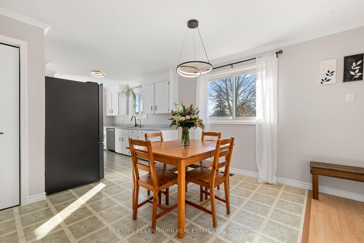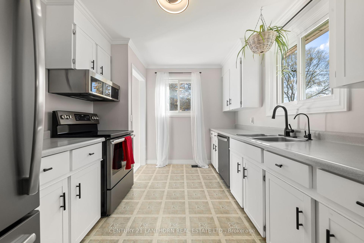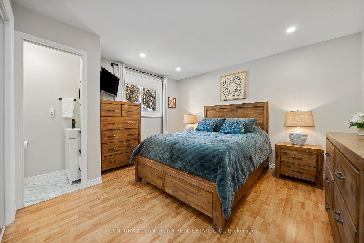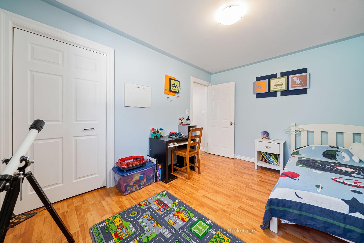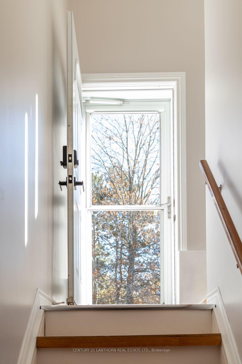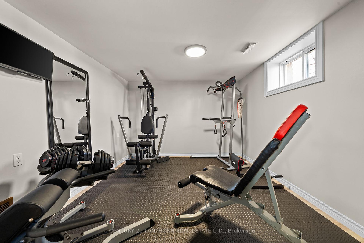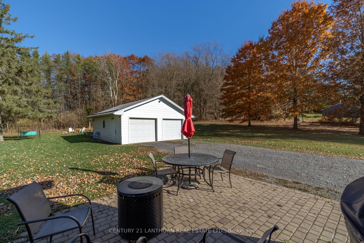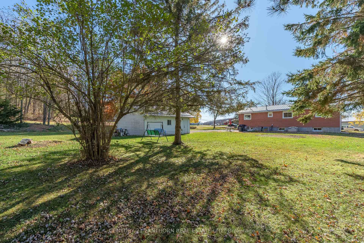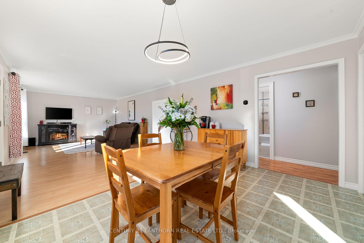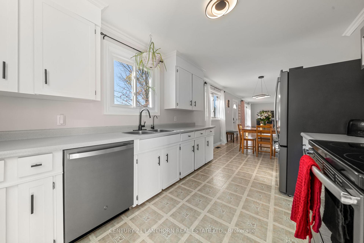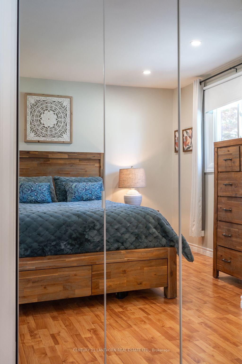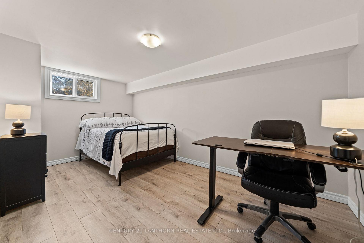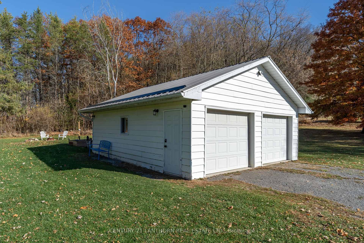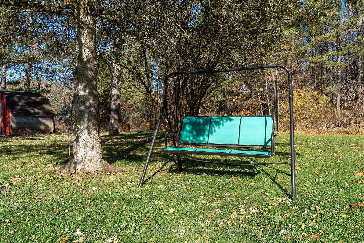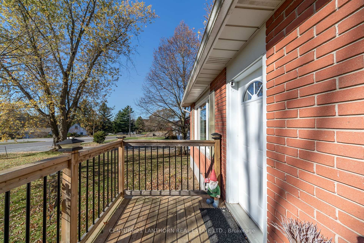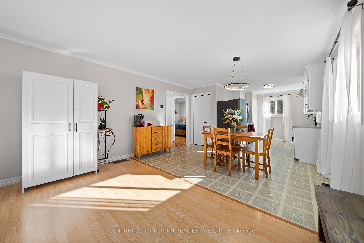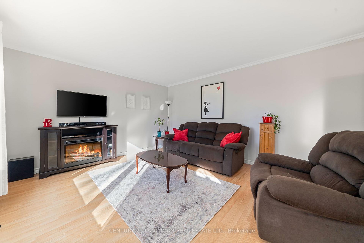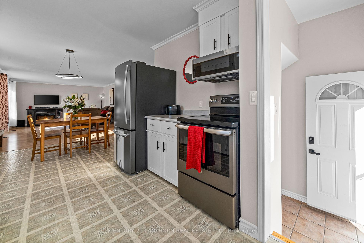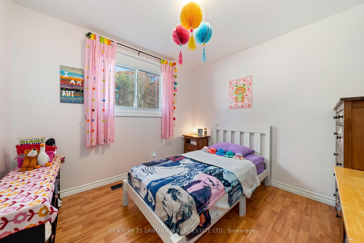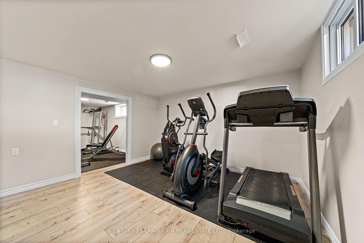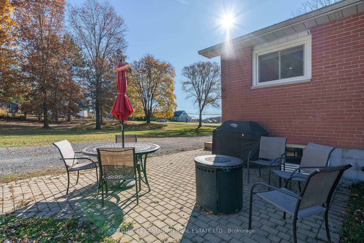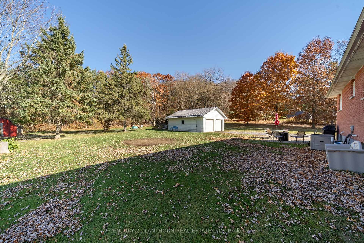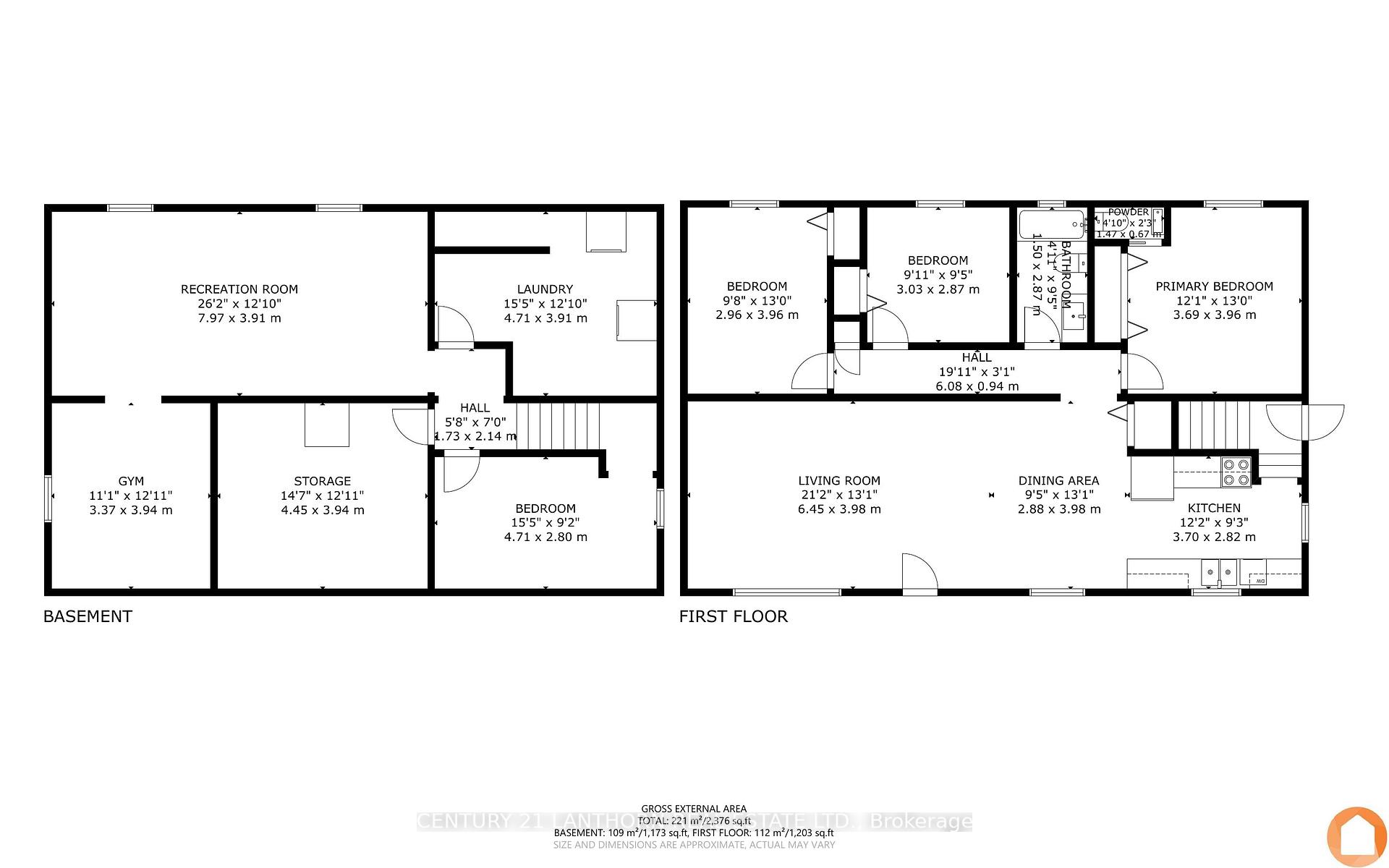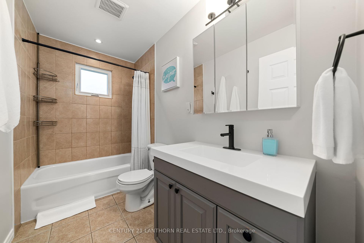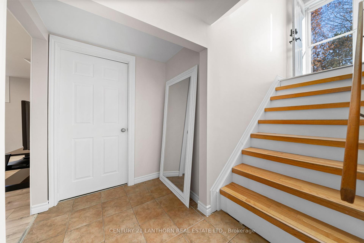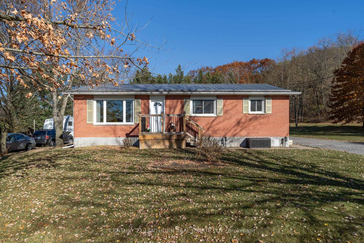$550,000
Available - For Sale
Listing ID: X10415375
204 Mill St , Quinte West, K0K 2C0, Ontario
| Welcome/Bienvenue to 204 Mill Street! Seize this opportunity to secure the ideal family home! This charming all-brick bungalow is just a 10 minute walk from the picturesque municipality of Frankford and its many amenities. Situated on a 0.3-acre lot, the property includes a detached double-car garage, both featuring durable metal roofs. Inside, you'll find a bright, open living space with three bedrooms on the main floor and a fourth in the basement. The primary bedroom boasts a convenient powder room. For those who require a fifth bedroom, one can be easily added without reducing the size of the rec room all that's needed is a door. You'll be fortunate to enter a house that has been nearly entirely repainted. Be sure to request your sales representative's complete list of updates for more details on all the enhancements made to this home. Would you consider calling this 1972 house your Home Sweet Home? Accepting offers any time. |
| Price | $550,000 |
| Taxes: | $3070.72 |
| Assessment: | $213000 |
| Assessment Year: | 2024 |
| Address: | 204 Mill St , Quinte West, K0K 2C0, Ontario |
| Lot Size: | 80.55 x 179.39 (Feet) |
| Acreage: | < .50 |
| Directions/Cross Streets: | Mill St & S. Park St. |
| Rooms: | 13 |
| Bedrooms: | 3 |
| Bedrooms +: | 1 |
| Kitchens: | 1 |
| Family Room: | Y |
| Basement: | Full, Part Fin |
| Approximatly Age: | 51-99 |
| Property Type: | Detached |
| Style: | Bungalow |
| Exterior: | Brick |
| Garage Type: | Detached |
| (Parking/)Drive: | Pvt Double |
| Drive Parking Spaces: | 6 |
| Pool: | None |
| Approximatly Age: | 51-99 |
| Property Features: | Beach, Lake/Pond, Place Of Worship, River/Stream, School, Skiing |
| Fireplace/Stove: | N |
| Heat Source: | Gas |
| Heat Type: | Forced Air |
| Central Air Conditioning: | Central Air |
| Laundry Level: | Lower |
| Sewers: | Septic |
| Water: | Municipal |
| Utilities-Cable: | A |
| Utilities-Hydro: | Y |
| Utilities-Gas: | Y |
| Utilities-Telephone: | A |
$
%
Years
This calculator is for demonstration purposes only. Always consult a professional
financial advisor before making personal financial decisions.
| Although the information displayed is believed to be accurate, no warranties or representations are made of any kind. |
| CENTURY 21 LANTHORN REAL ESTATE LTD. |
|
|

Dir:
1-866-382-2968
Bus:
416-548-7854
Fax:
416-981-7184
| Book Showing | Email a Friend |
Jump To:
At a Glance:
| Type: | Freehold - Detached |
| Area: | Hastings |
| Municipality: | Quinte West |
| Style: | Bungalow |
| Lot Size: | 80.55 x 179.39(Feet) |
| Approximate Age: | 51-99 |
| Tax: | $3,070.72 |
| Beds: | 3+1 |
| Baths: | 2 |
| Fireplace: | N |
| Pool: | None |
Locatin Map:
Payment Calculator:
- Color Examples
- Green
- Black and Gold
- Dark Navy Blue And Gold
- Cyan
- Black
- Purple
- Gray
- Blue and Black
- Orange and Black
- Red
- Magenta
- Gold
- Device Examples

