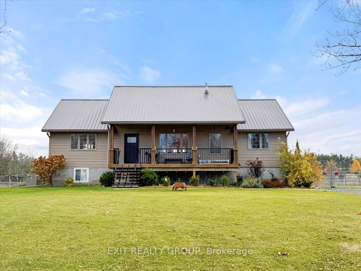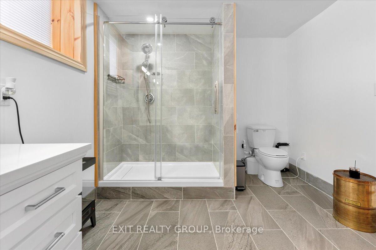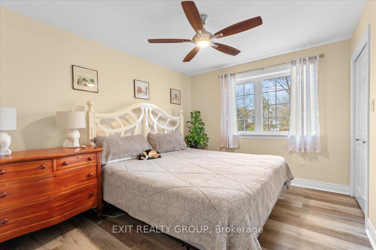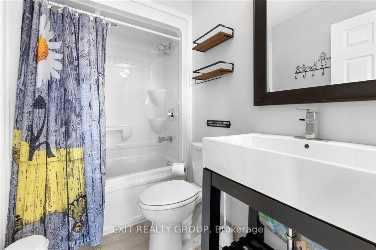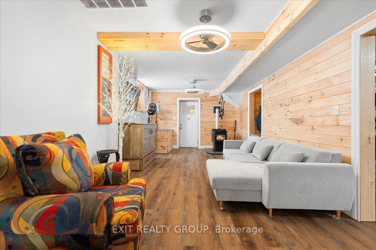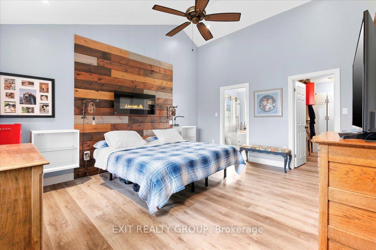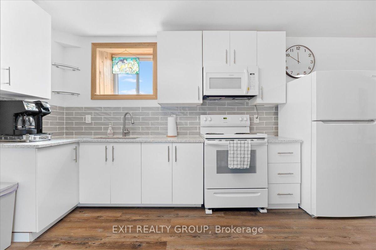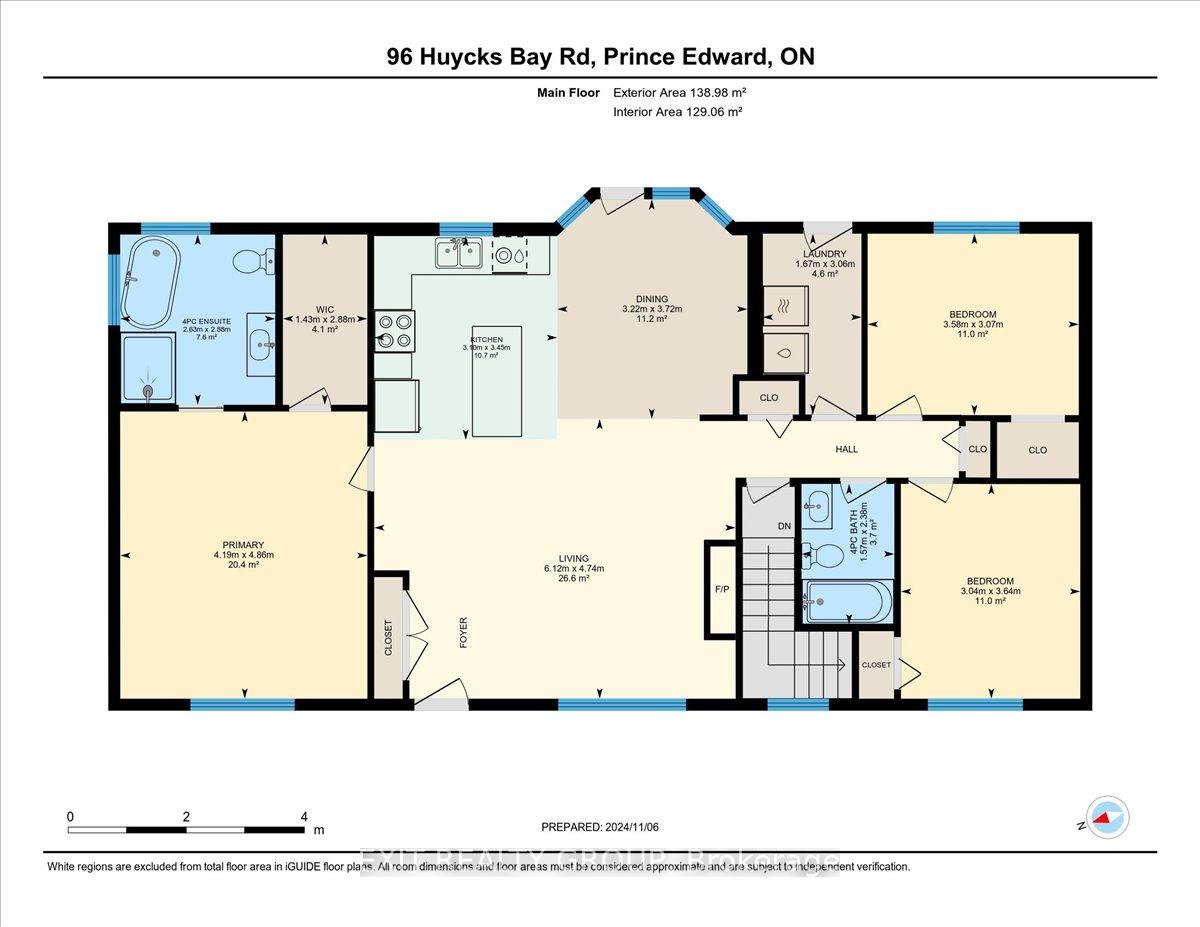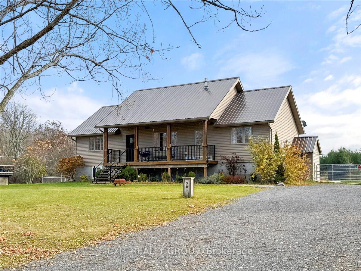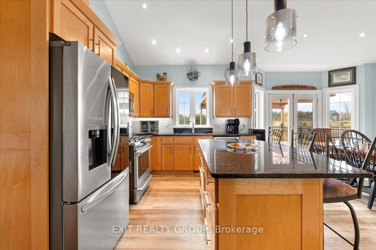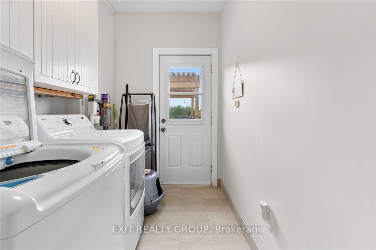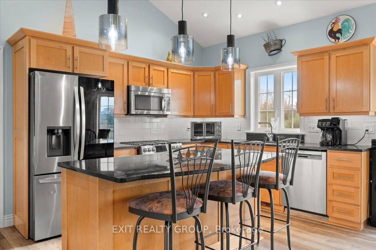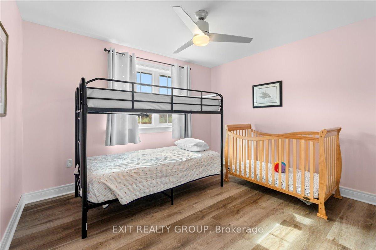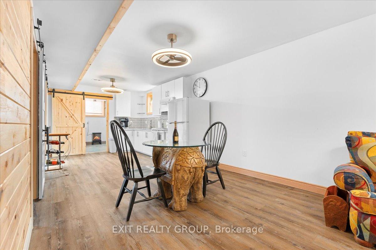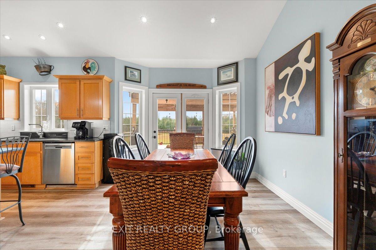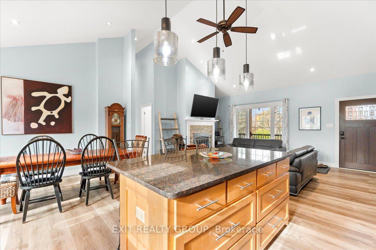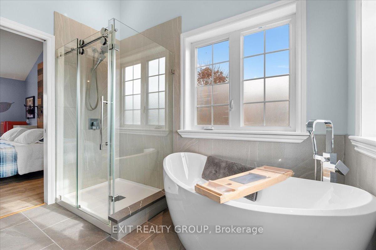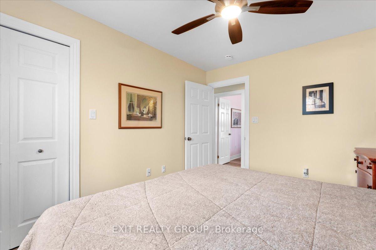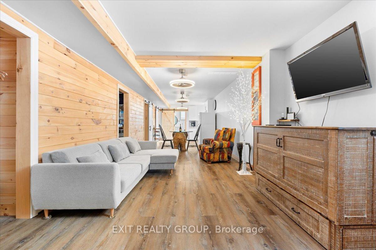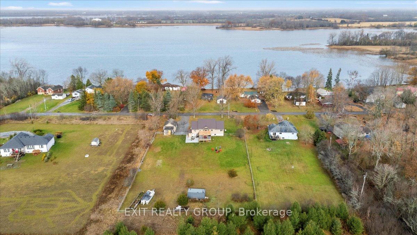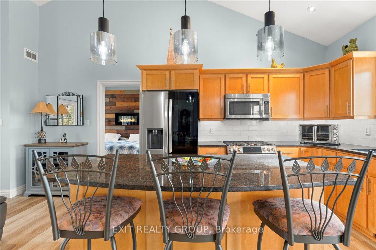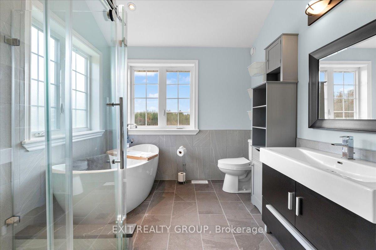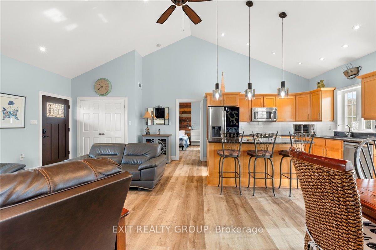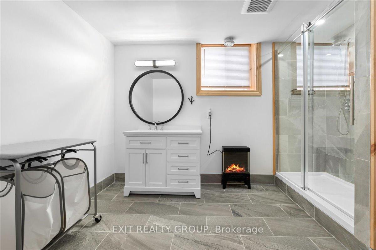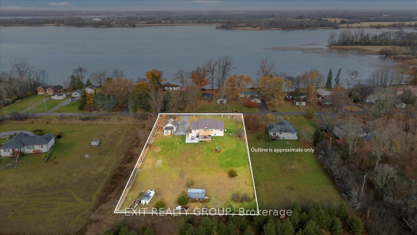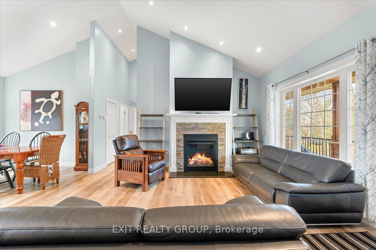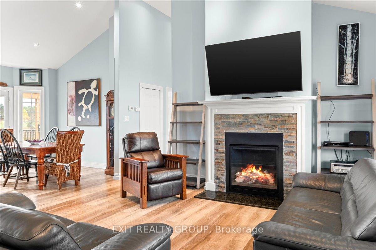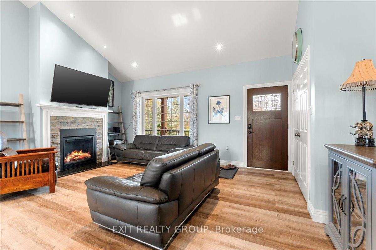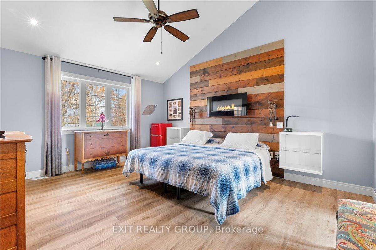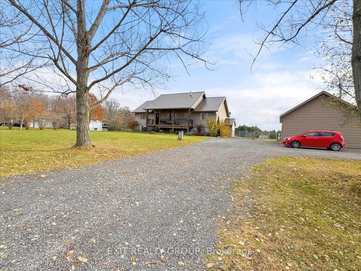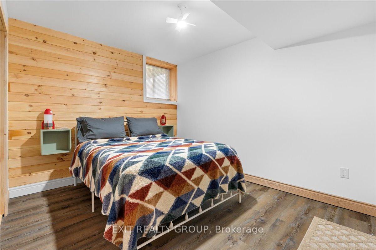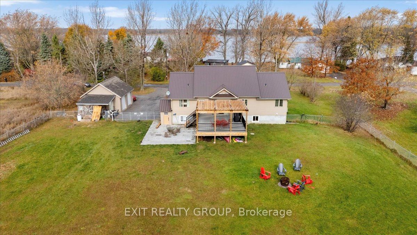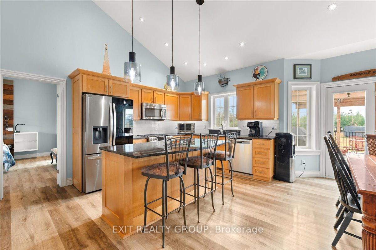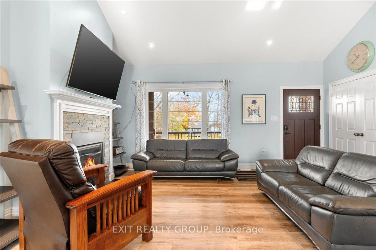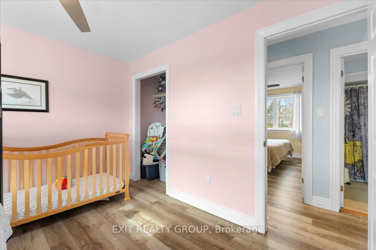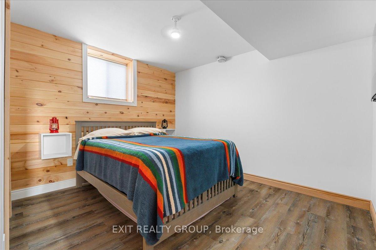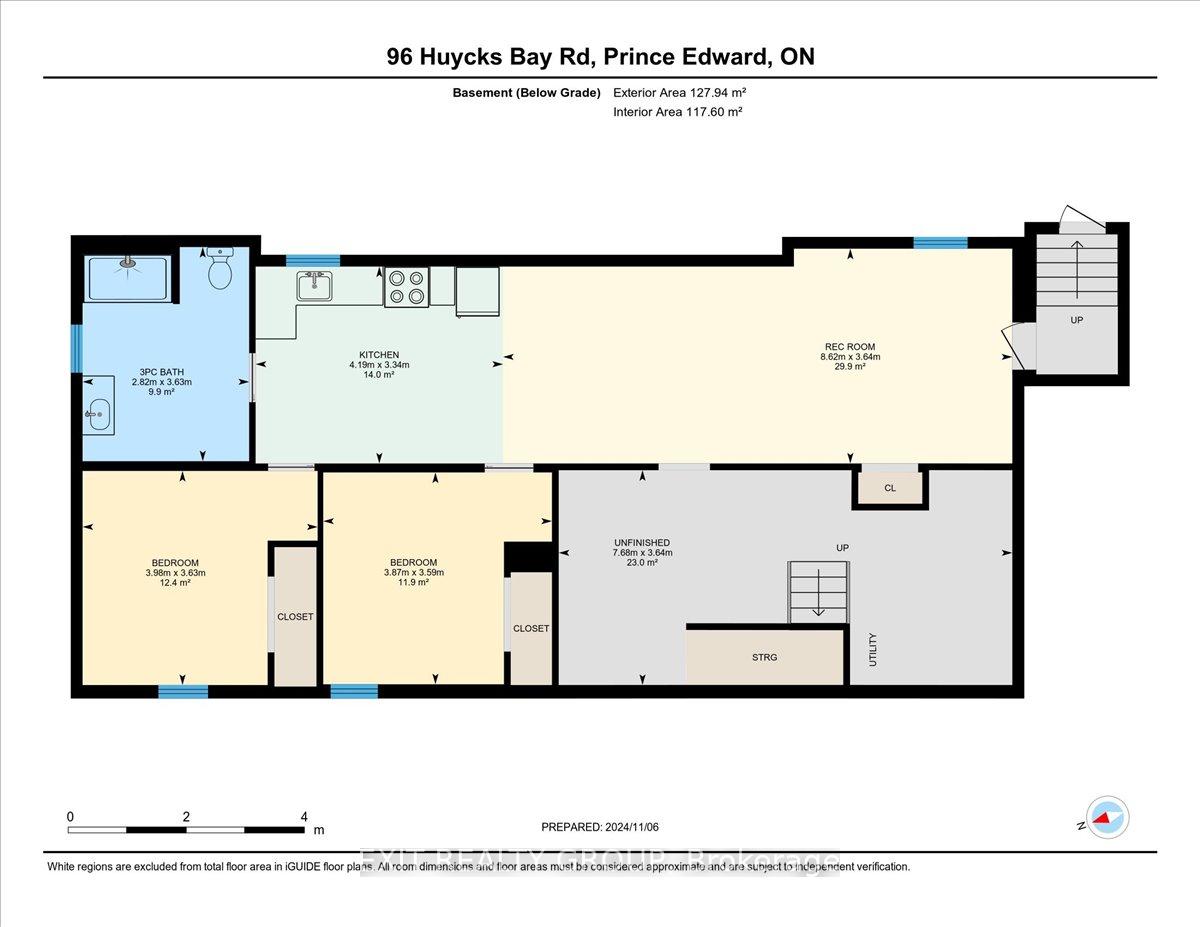$890,000
Available - For Sale
Listing ID: X10414457
96 Huyck's Bay Rd , Prince Edward County, K0K 3L0, Ontario
| Welcome to this delightful 5-bedroom, 3-bath raised bungalow with a detached 2-car garage, brimming with charm and nestled in a peaceful setting offering water views and access. This home shines with a bright, open-concept main floor, where the kitchen impresses with beautiful granite countertops, perfect for culinary enthusiasts. The primary bedroom offers a walk-in closet and private ensuite, with two additional bedrooms. The main-level laundry room leads directly to an expansive deck, ideal for unwinding. The lower level brings even more appeal with in-law suite potential, featuring a separate entrance, a stylish kitchen with quartz countertops, a spacious 3-piece bath, and a pellet stove for cozy gatherings. Outdoor stairs lead to a charming patio, seamlessly connecting indoor and outdoor living. The fully fenced yard is a gardeners dream hosting apple, pear, and cherry trees, creating a private oasis for relaxation and entertaining. This is a true gem, offering both tranquility and convenience! |
| Price | $890,000 |
| Taxes: | $3123.62 |
| Assessment: | $258000 |
| Assessment Year: | 2024 |
| Address: | 96 Huyck's Bay Rd , Prince Edward County, K0K 3L0, Ontario |
| Lot Size: | 150.00 x 300.00 (Feet) |
| Acreage: | .50-1.99 |
| Directions/Cross Streets: | Huyck's Point Rd to Huyck's Bay Rd |
| Rooms: | 7 |
| Rooms +: | 4 |
| Bedrooms: | 3 |
| Bedrooms +: | 2 |
| Kitchens: | 1 |
| Kitchens +: | 1 |
| Family Room: | N |
| Basement: | Fin W/O |
| Approximatly Age: | 6-15 |
| Property Type: | Detached |
| Style: | Bungalow-Raised |
| Exterior: | Vinyl Siding |
| Garage Type: | Detached |
| (Parking/)Drive: | Pvt Double |
| Drive Parking Spaces: | 8 |
| Pool: | None |
| Approximatly Age: | 6-15 |
| Approximatly Square Footage: | 1100-1500 |
| Property Features: | Cul De Sac, School Bus Route |
| Fireplace/Stove: | Y |
| Heat Source: | Propane |
| Heat Type: | Forced Air |
| Central Air Conditioning: | Central Air |
| Laundry Level: | Main |
| Sewers: | Septic |
| Water: | Well |
| Water Supply Types: | Drilled Well |
$
%
Years
This calculator is for demonstration purposes only. Always consult a professional
financial advisor before making personal financial decisions.
| Although the information displayed is believed to be accurate, no warranties or representations are made of any kind. |
| EXIT REALTY GROUP |
|
|

Dir:
1-866-382-2968
Bus:
416-548-7854
Fax:
416-981-7184
| Book Showing | Email a Friend |
Jump To:
At a Glance:
| Type: | Freehold - Detached |
| Area: | Prince Edward County |
| Municipality: | Prince Edward County |
| Neighbourhood: | Wellington |
| Style: | Bungalow-Raised |
| Lot Size: | 150.00 x 300.00(Feet) |
| Approximate Age: | 6-15 |
| Tax: | $3,123.62 |
| Beds: | 3+2 |
| Baths: | 3 |
| Fireplace: | Y |
| Pool: | None |
Locatin Map:
Payment Calculator:
- Color Examples
- Green
- Black and Gold
- Dark Navy Blue And Gold
- Cyan
- Black
- Purple
- Gray
- Blue and Black
- Orange and Black
- Red
- Magenta
- Gold
- Device Examples

