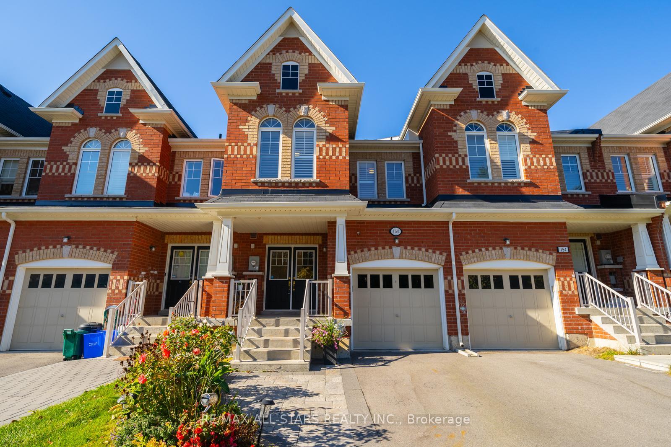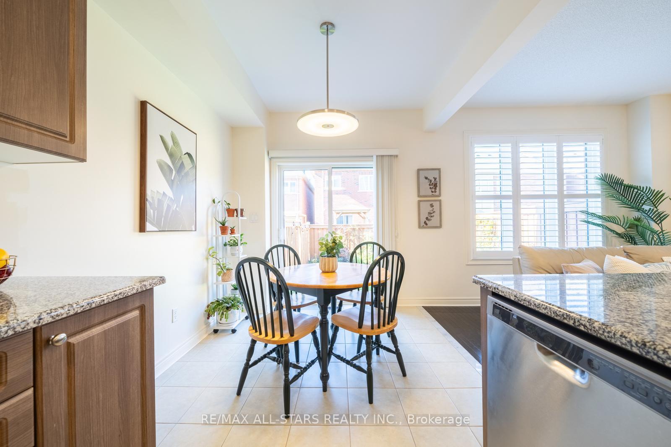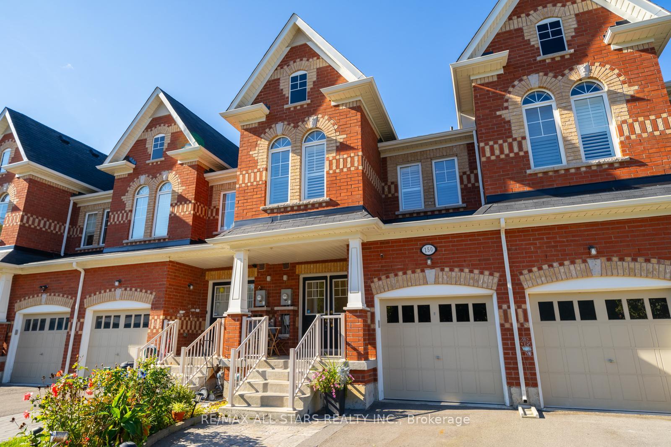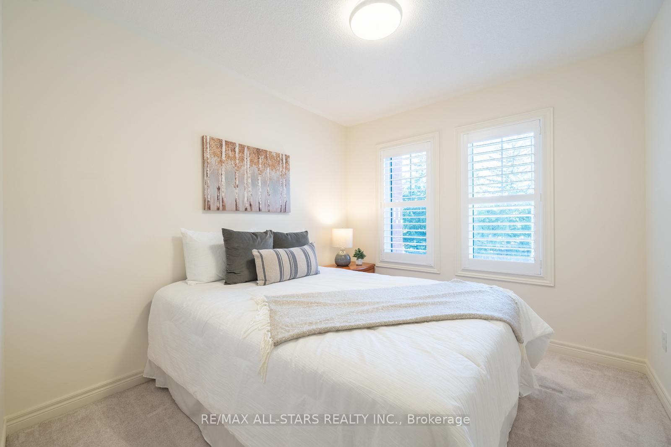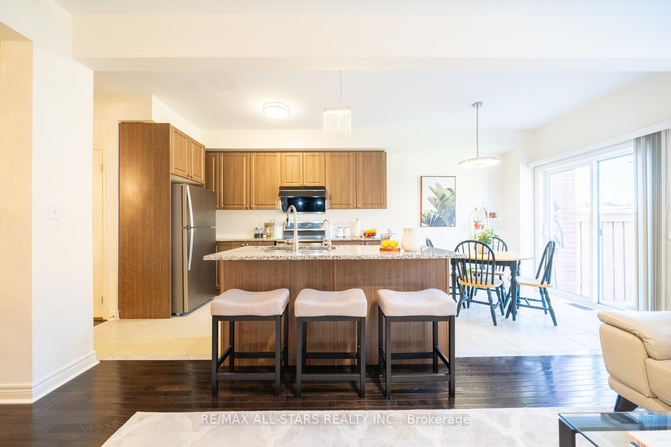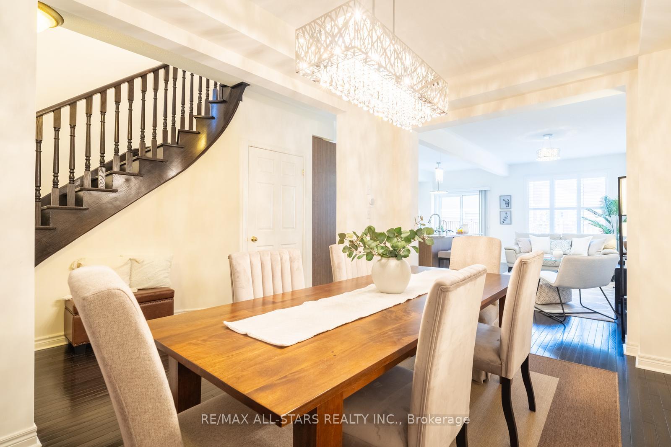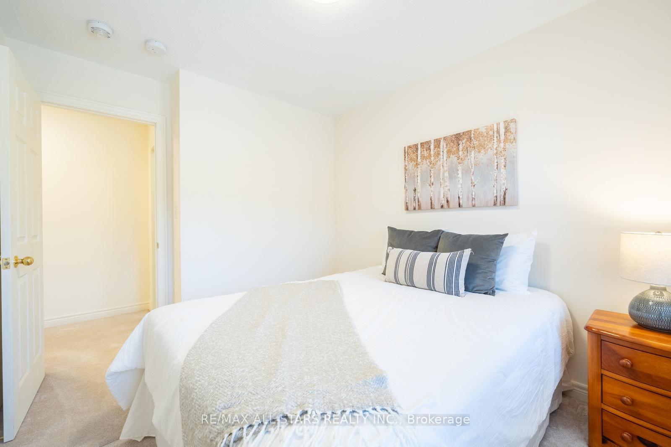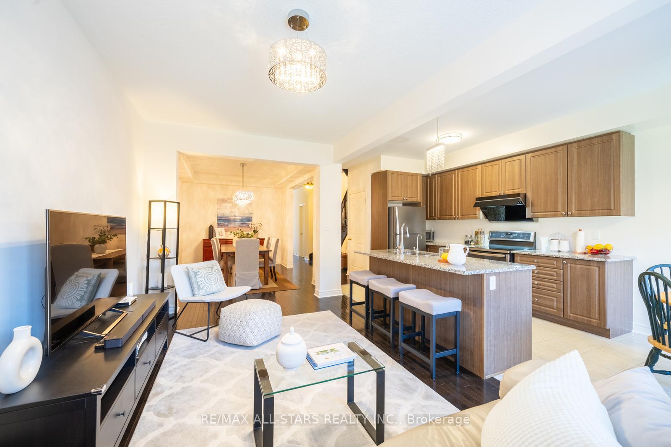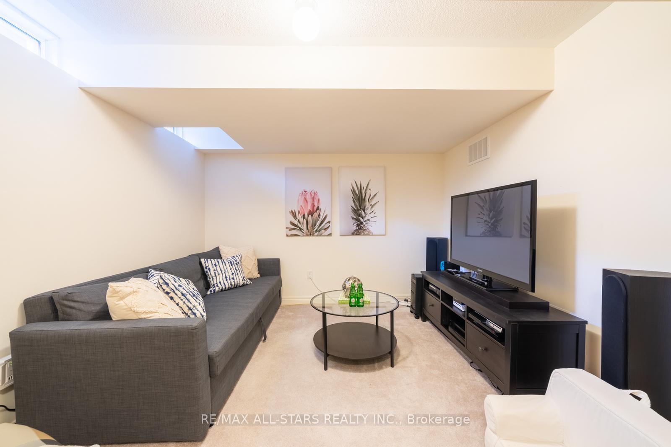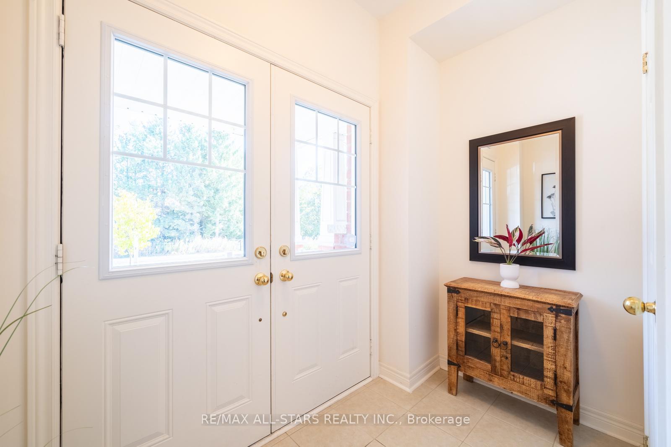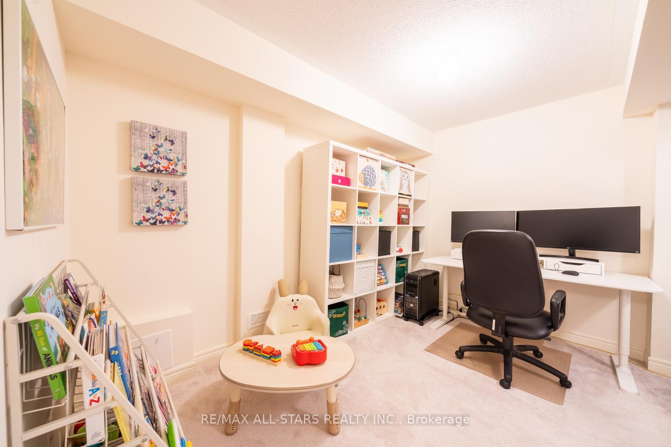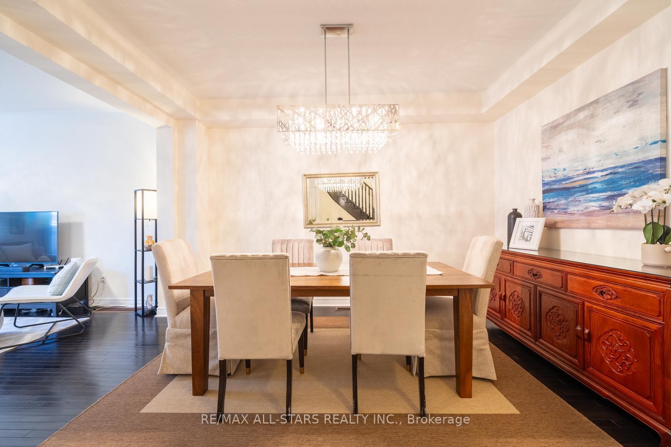$1,038,000
Available - For Sale
Listing ID: N10415888
150 Noah's Farm Tr , Whitchurch-Stouffville, L4A 4P1, Ontario
| Discover This Rare 4-Bedroom Townhome, Offering Approximately 2,600 SqFt Of Beautifully Finished Living Space. The Main Floor Is Designed For Entertaining, Showcasing Sleek Cabinetry And A Spacious Centre Island That Seamlessly Connects The Living And Dining Areas. Rich Hardwood Flooring And Nine Foot Ceilings On The Main Floor Really Elevate The Space. Step Outside To A Generous Backyard, Perfect For Outdoor Gatherings. Four Spacious Bedrooms Are Found On The Second Floor Along With A Primary En Suite And A Secondary Bathroom. The Finished Basement Features A Full Bathroom, Providing Ample Room For Guests Or Family Activities. No Sidewalk Allows For Driveway Parking For 2 Cars And The Home Faces Green Space Making It Feel Airy And Inviting. Conveniently Located Near All Amenities, This Townhome Combines Comfort And Functionality In A Desirable Location. Don't Miss Your Chance To Make This Stunning Property Your New Home! |
| Extras: Vacuum Rough In, Upgraded Carpet Padding on Second Floor, BBQ Gas Hook Up, 200 AMP Service, Rough-In Installed For Door From Home to Garage |
| Price | $1,038,000 |
| Taxes: | $4699.14 |
| Address: | 150 Noah's Farm Tr , Whitchurch-Stouffville, L4A 4P1, Ontario |
| Lot Size: | 19.69 x 100.07 (Feet) |
| Directions/Cross Streets: | Tenth Line/Main Street |
| Rooms: | 8 |
| Rooms +: | 1 |
| Bedrooms: | 4 |
| Bedrooms +: | |
| Kitchens: | 1 |
| Family Room: | N |
| Basement: | Finished |
| Property Type: | Att/Row/Twnhouse |
| Style: | 2-Storey |
| Exterior: | Brick |
| Garage Type: | Built-In |
| (Parking/)Drive: | Private |
| Drive Parking Spaces: | 2 |
| Pool: | None |
| Approximatly Square Footage: | 1500-2000 |
| Fireplace/Stove: | N |
| Heat Source: | Gas |
| Heat Type: | Forced Air |
| Central Air Conditioning: | Central Air |
| Sewers: | Sewers |
| Water: | Municipal |
$
%
Years
This calculator is for demonstration purposes only. Always consult a professional
financial advisor before making personal financial decisions.
| Although the information displayed is believed to be accurate, no warranties or representations are made of any kind. |
| RE/MAX ALL-STARS REALTY INC. |
|
|

Dir:
1-866-382-2968
Bus:
416-548-7854
Fax:
416-981-7184
| Virtual Tour | Book Showing | Email a Friend |
Jump To:
At a Glance:
| Type: | Freehold - Att/Row/Twnhouse |
| Area: | York |
| Municipality: | Whitchurch-Stouffville |
| Neighbourhood: | Stouffville |
| Style: | 2-Storey |
| Lot Size: | 19.69 x 100.07(Feet) |
| Tax: | $4,699.14 |
| Beds: | 4 |
| Baths: | 4 |
| Fireplace: | N |
| Pool: | None |
Locatin Map:
Payment Calculator:
- Color Examples
- Green
- Black and Gold
- Dark Navy Blue And Gold
- Cyan
- Black
- Purple
- Gray
- Blue and Black
- Orange and Black
- Red
- Magenta
- Gold
- Device Examples

