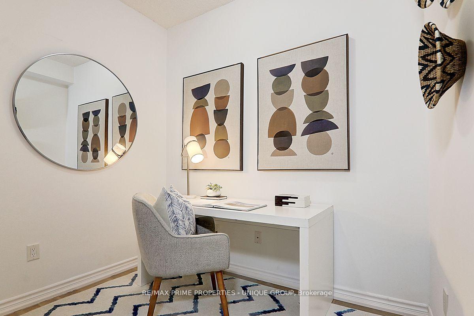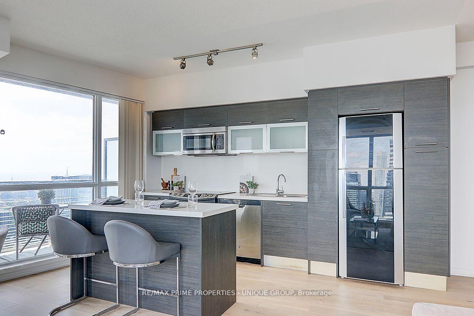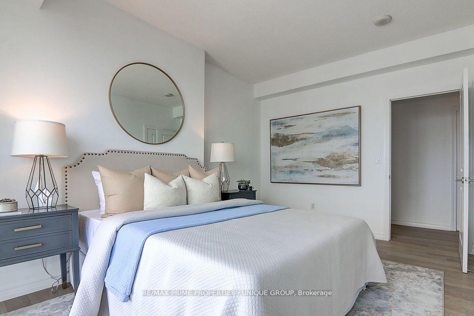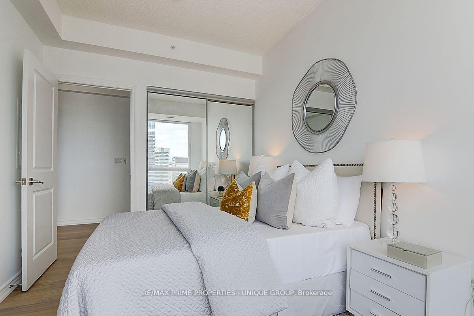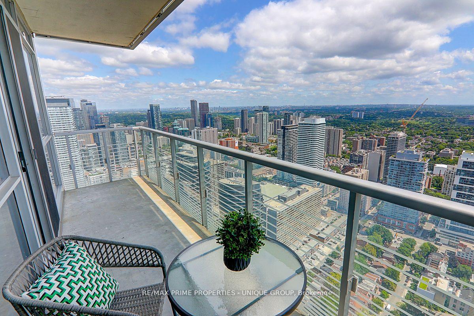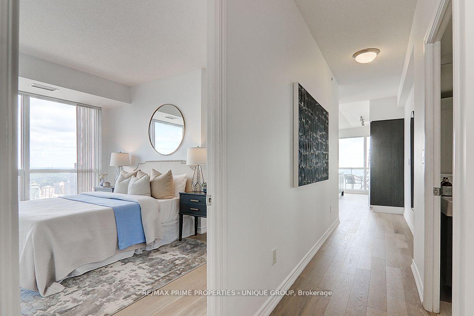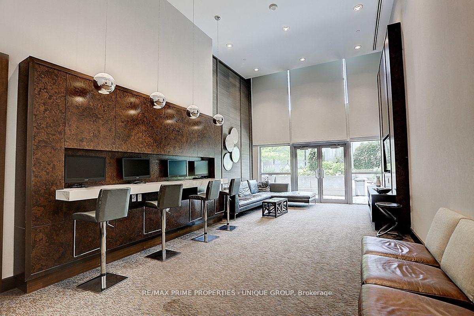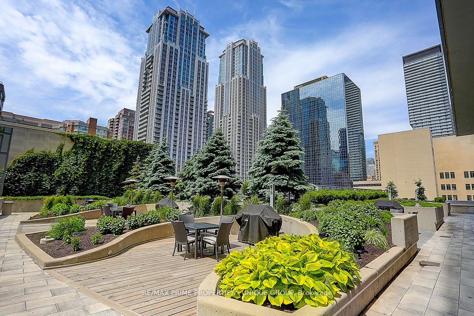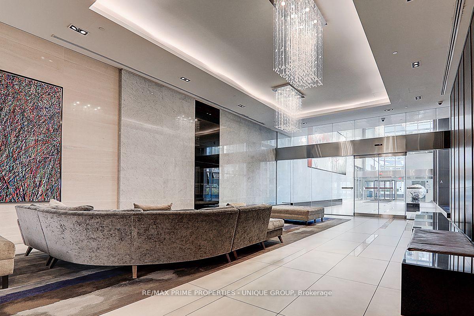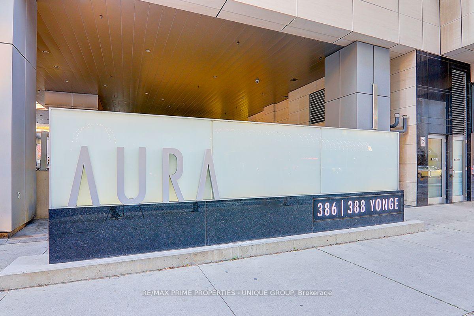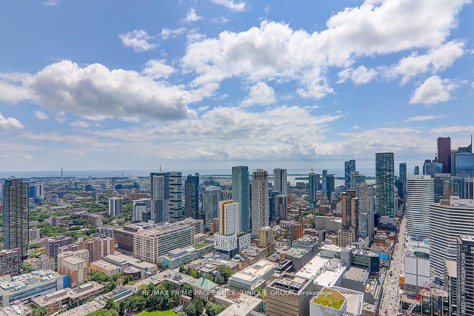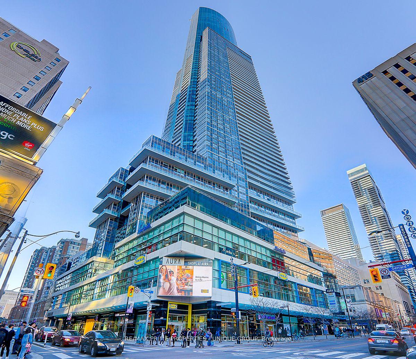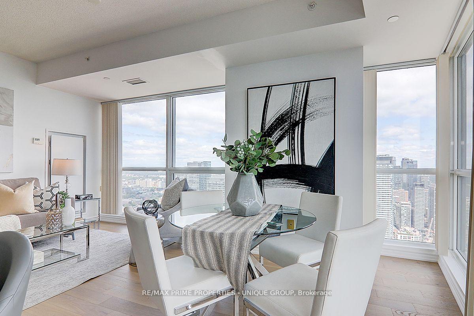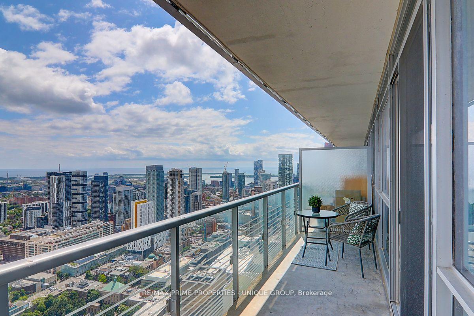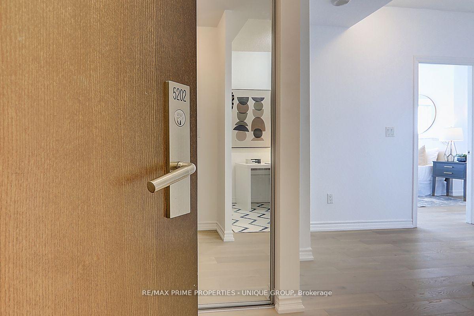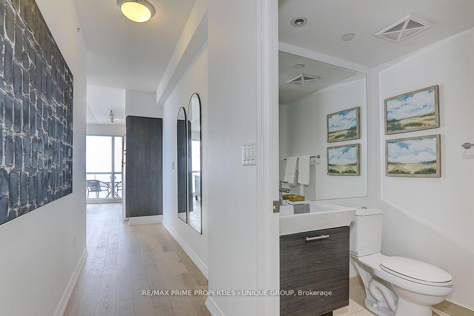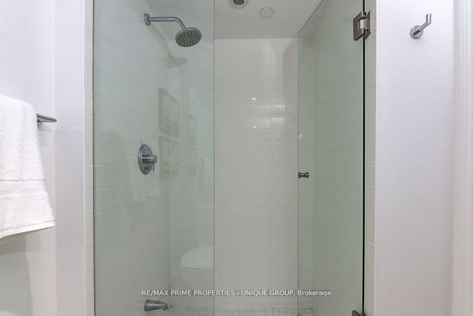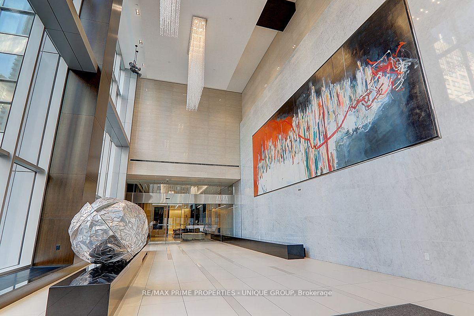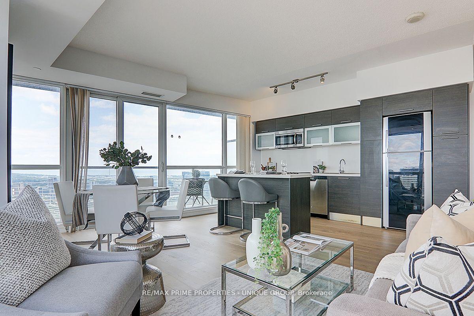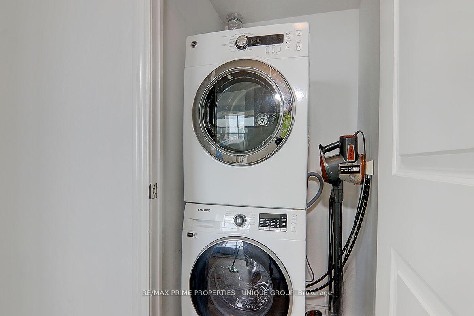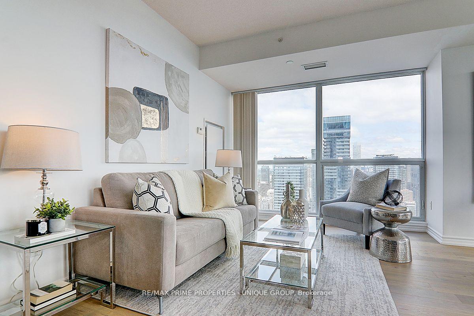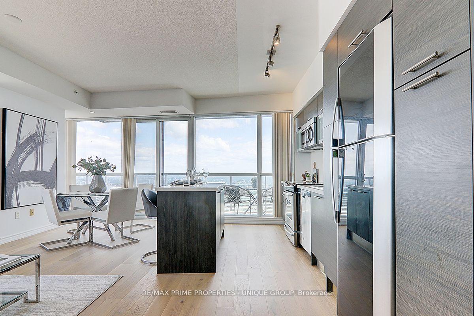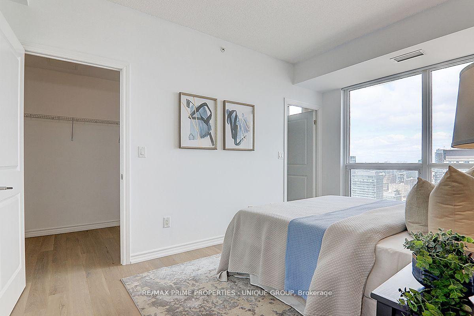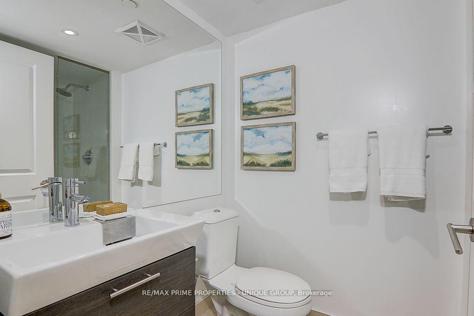$4,200
Available - For Rent
Listing ID: C10412722
386 Yonge St , Unit 5202, Toronto, M5B 0A5, Ontario
| Downtown prime location tallest building. Clear Lake View. Newly painted and all brand new engineered oak hardwood floor. New Faucet in Master bedroom sink. Approx.: 1056 sq ft, located on High Floor. NE Corner unit. 9' High Ceiling. 2 + Den, 2 washrooms.. Direct under ground 3 mins walk To College Park Subway Station, & 2 Large Grocery Stores, Short Walk To All The Hospitals, U Of T, Ryerson, Eaton Centre, Financial District, City Hall And Banks. |
| Extras: 6 Appliances: S/S Fridge, S/S Stove, S/S Microwave With Exhaust Hood, S/S B/I Dishwasher, Front Load Washer/Dryer, All Elf's & All Window Blinds. |
| Price | $4,200 |
| Address: | 386 Yonge St , Unit 5202, Toronto, M5B 0A5, Ontario |
| Province/State: | Ontario |
| Condo Corporation No | TSCC |
| Level | 49 |
| Unit No | 02 |
| Directions/Cross Streets: | W Yonge N Gerrard |
| Rooms: | 6 |
| Bedrooms: | 2 |
| Bedrooms +: | 1 |
| Kitchens: | 1 |
| Family Room: | N |
| Basement: | None |
| Furnished: | Y |
| Approximatly Age: | 6-10 |
| Property Type: | Condo Apt |
| Style: | Apartment |
| Exterior: | Brick |
| Garage Type: | Underground |
| Garage(/Parking)Space: | 1.00 |
| Drive Parking Spaces: | 1 |
| Park #1 | |
| Parking Type: | Owned |
| Monthly Parking Cost: | 173.00 |
| Exposure: | Ne |
| Balcony: | Open |
| Locker: | Owned |
| Pet Permited: | Restrict |
| Approximatly Age: | 6-10 |
| Approximatly Square Footage: | 1000-1199 |
| Building Amenities: | Bbqs Allowed, Bike Storage, Concierge, Guest Suites, Recreation Room |
| Property Features: | Clear View, Hospital, Park, Public Transit, School |
| Water Included: | Y |
| Common Elements Included: | Y |
| Heat Included: | Y |
| Building Insurance Included: | Y |
| Fireplace/Stove: | N |
| Heat Source: | Gas |
| Heat Type: | Forced Air |
| Central Air Conditioning: | Central Air |
| Ensuite Laundry: | Y |
| Although the information displayed is believed to be accurate, no warranties or representations are made of any kind. |
| RE/MAX PRIME PROPERTIES - UNIQUE GROUP |
|
|

Dir:
1-866-382-2968
Bus:
416-548-7854
Fax:
416-981-7184
| Book Showing | Email a Friend |
Jump To:
At a Glance:
| Type: | Condo - Condo Apt |
| Area: | Toronto |
| Municipality: | Toronto |
| Neighbourhood: | Bay Street Corridor |
| Style: | Apartment |
| Approximate Age: | 6-10 |
| Beds: | 2+1 |
| Baths: | 2 |
| Garage: | 1 |
| Fireplace: | N |
Locatin Map:
- Color Examples
- Green
- Black and Gold
- Dark Navy Blue And Gold
- Cyan
- Black
- Purple
- Gray
- Blue and Black
- Orange and Black
- Red
- Magenta
- Gold
- Device Examples

