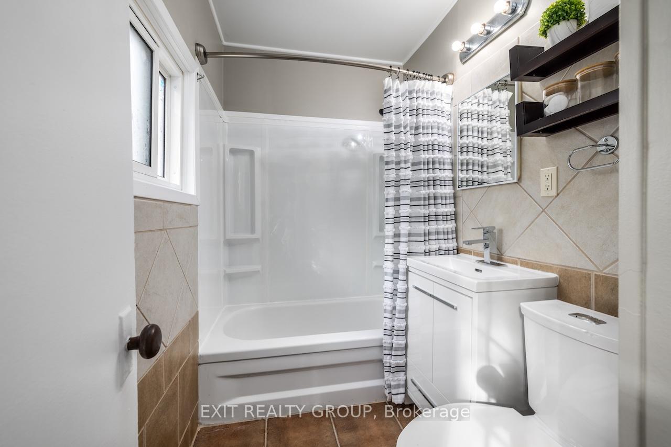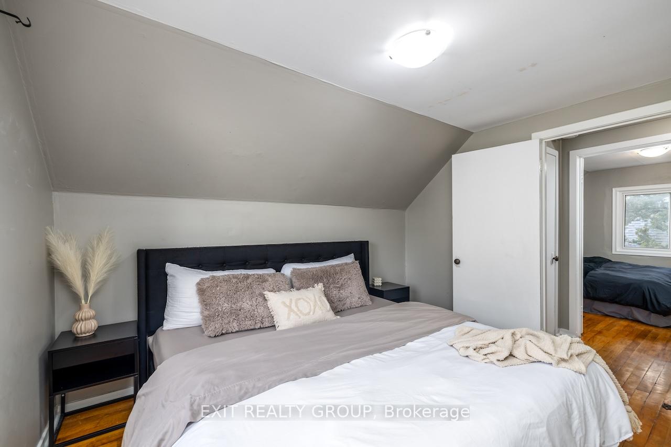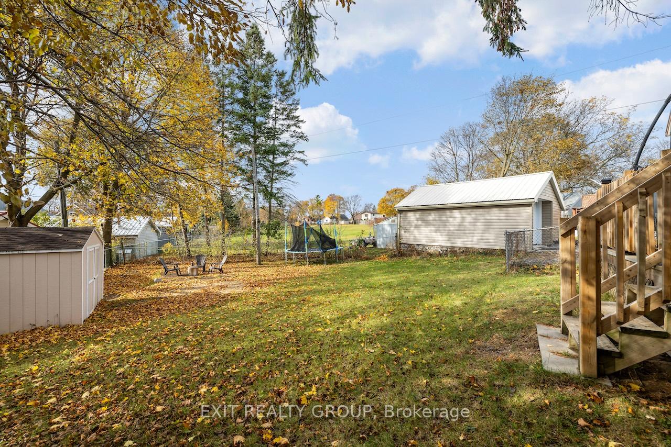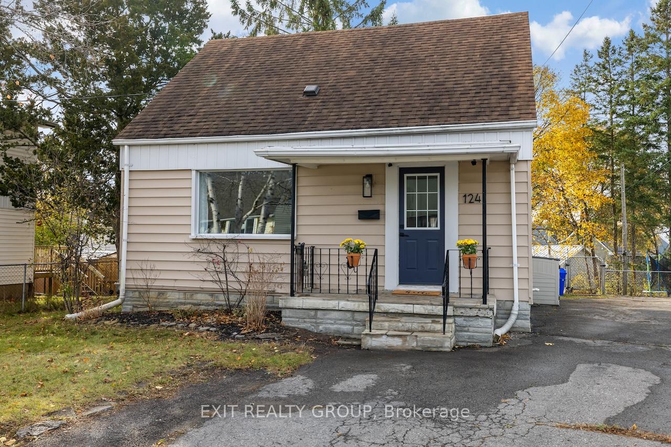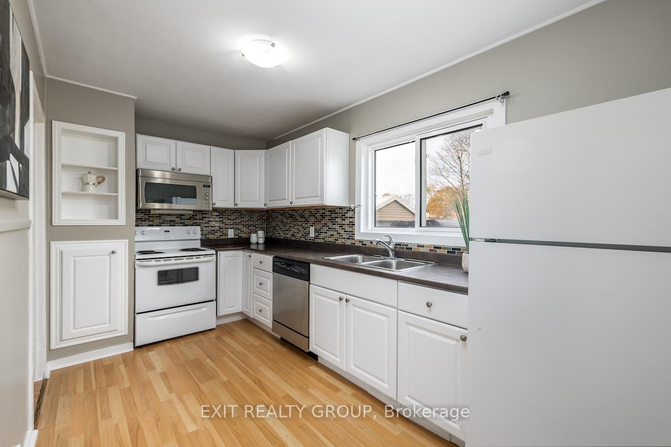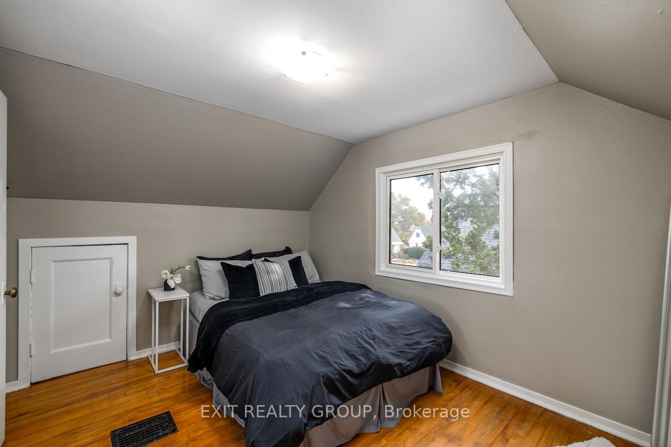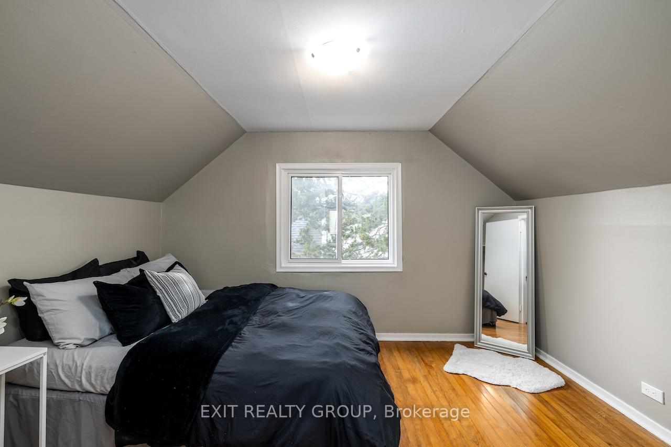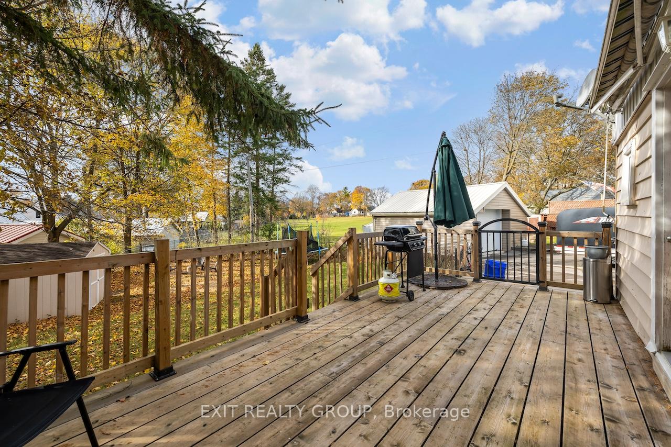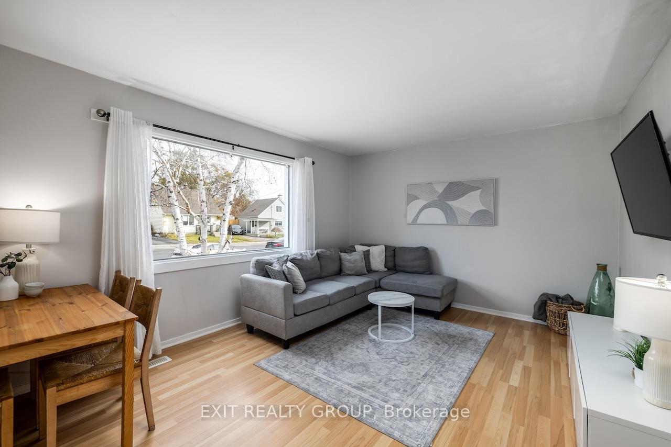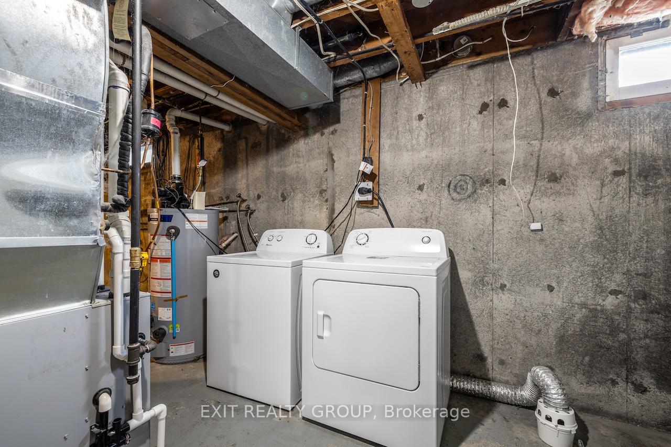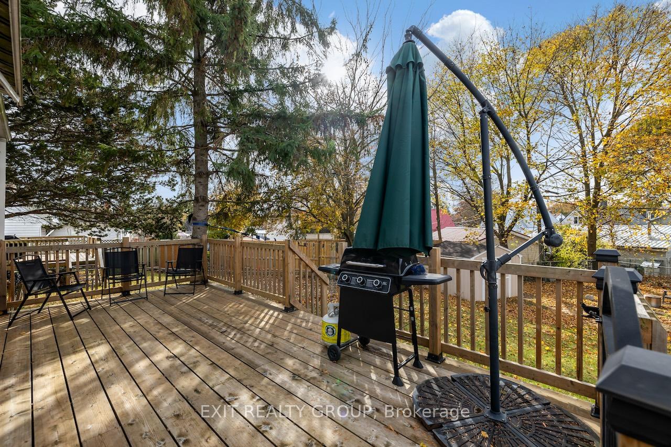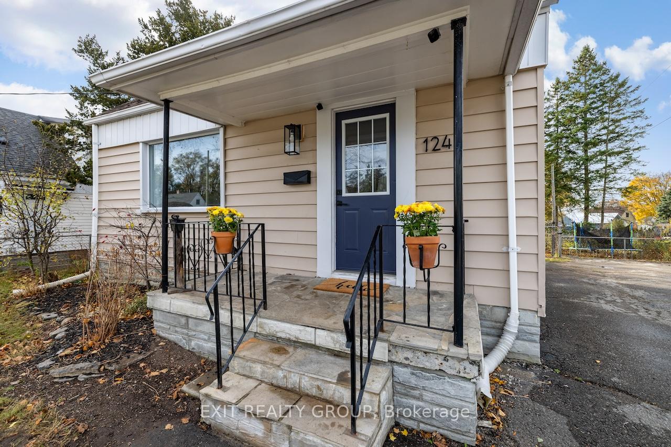$410,000
Available - For Sale
Listing ID: X10413259
124 Humewood Dr , Belleville, K8N 4E7, Ontario
| This 3 bedroom, 1 bath, one-and-a-half storey home in Belleville's East end has a big fenced yard that backs onto a Municipal Park (Central Park). There is a Natural Gas heating system and central air conditioning as well as a full basement and parking for 3-4 cars. The large deck on the back makes for family summer get-togethers and peaceful enjoyment. The main floor bedroom could be converted into a separate dining area or a main floor office space. Your ideas will make it your own! The full basement offers a family room, extra storage, and a services area. |
| Price | $410,000 |
| Taxes: | $3687.39 |
| Address: | 124 Humewood Dr , Belleville, K8N 4E7, Ontario |
| Lot Size: | 50.00 x 68.00 (Feet) |
| Acreage: | < .50 |
| Directions/Cross Streets: | Victoria St & Humewood Dr |
| Rooms: | 3 |
| Rooms +: | 2 |
| Bedrooms: | 3 |
| Bedrooms +: | |
| Kitchens: | 1 |
| Family Room: | N |
| Basement: | Part Fin |
| Approximatly Age: | 51-99 |
| Property Type: | Detached |
| Style: | 1 1/2 Storey |
| Exterior: | Alum Siding |
| Garage Type: | None |
| (Parking/)Drive: | Front Yard |
| Drive Parking Spaces: | 3 |
| Pool: | None |
| Other Structures: | Garden Shed |
| Approximatly Age: | 51-99 |
| Approximatly Square Footage: | 700-1100 |
| Property Features: | Fenced Yard, Hospital, Park, Public Transit, School |
| Fireplace/Stove: | N |
| Heat Source: | Gas |
| Heat Type: | Forced Air |
| Central Air Conditioning: | Central Air |
| Laundry Level: | Lower |
| Sewers: | Sewers |
| Water: | Municipal |
| Utilities-Cable: | A |
| Utilities-Hydro: | A |
| Utilities-Gas: | Y |
| Utilities-Telephone: | A |
$
%
Years
This calculator is for demonstration purposes only. Always consult a professional
financial advisor before making personal financial decisions.
| Although the information displayed is believed to be accurate, no warranties or representations are made of any kind. |
| EXIT REALTY GROUP |
|
|

Dir:
1-866-382-2968
Bus:
416-548-7854
Fax:
416-981-7184
| Virtual Tour | Book Showing | Email a Friend |
Jump To:
At a Glance:
| Type: | Freehold - Detached |
| Area: | Hastings |
| Municipality: | Belleville |
| Style: | 1 1/2 Storey |
| Lot Size: | 50.00 x 68.00(Feet) |
| Approximate Age: | 51-99 |
| Tax: | $3,687.39 |
| Beds: | 3 |
| Baths: | 1 |
| Fireplace: | N |
| Pool: | None |
Locatin Map:
Payment Calculator:
- Color Examples
- Green
- Black and Gold
- Dark Navy Blue And Gold
- Cyan
- Black
- Purple
- Gray
- Blue and Black
- Orange and Black
- Red
- Magenta
- Gold
- Device Examples



