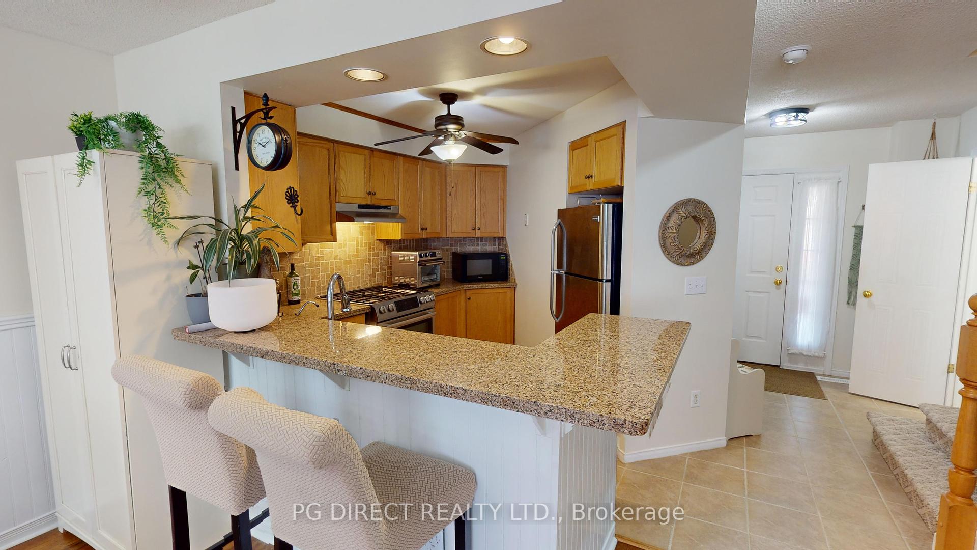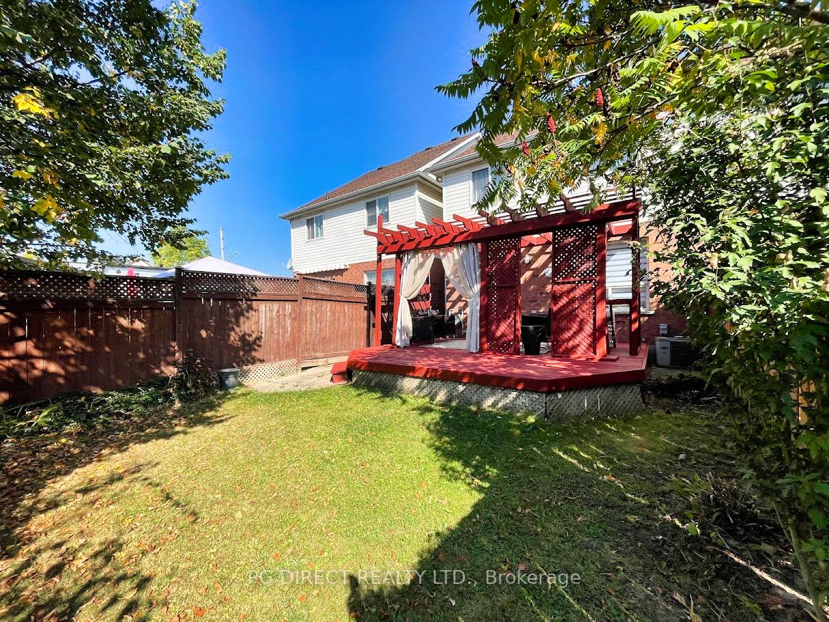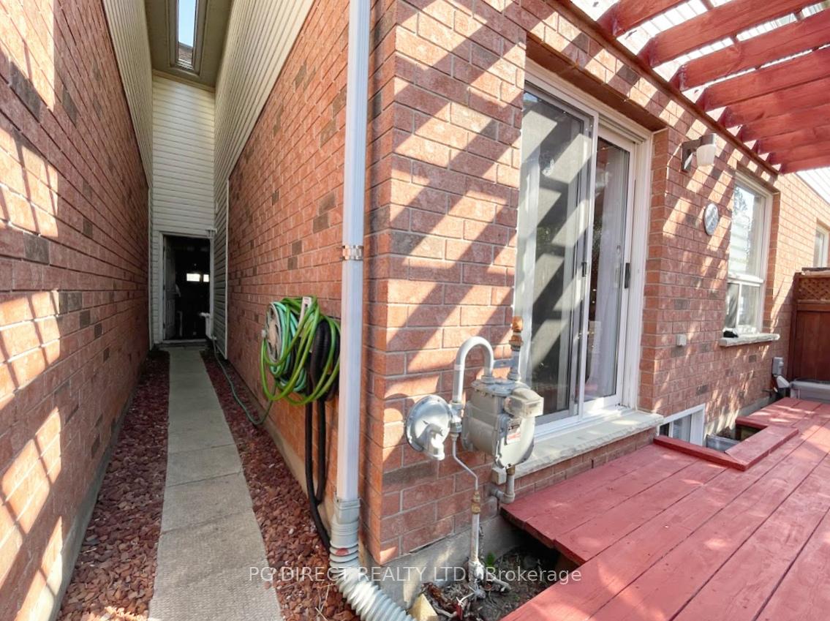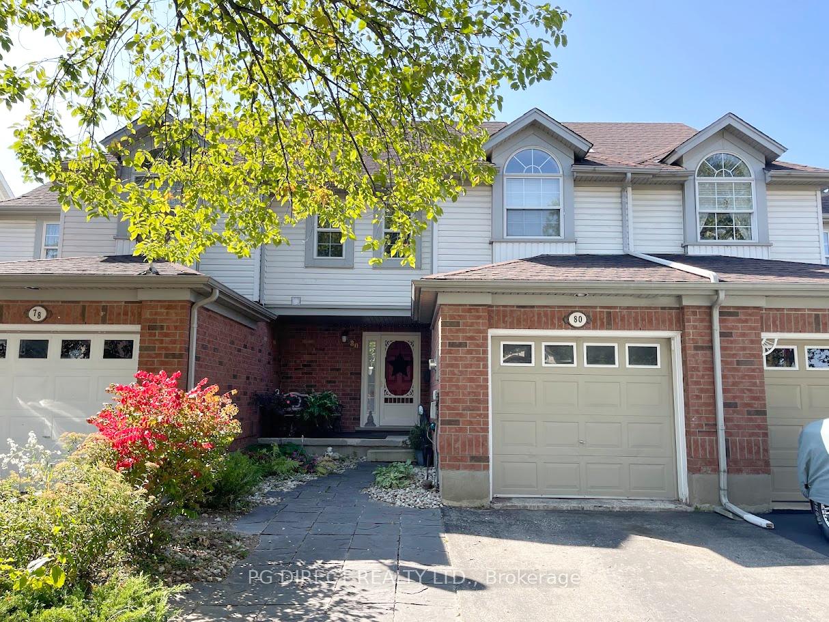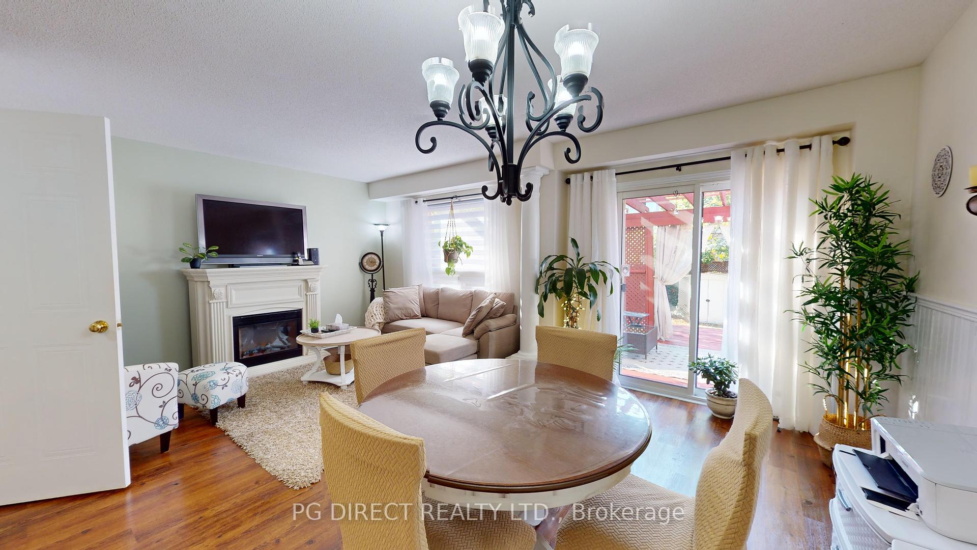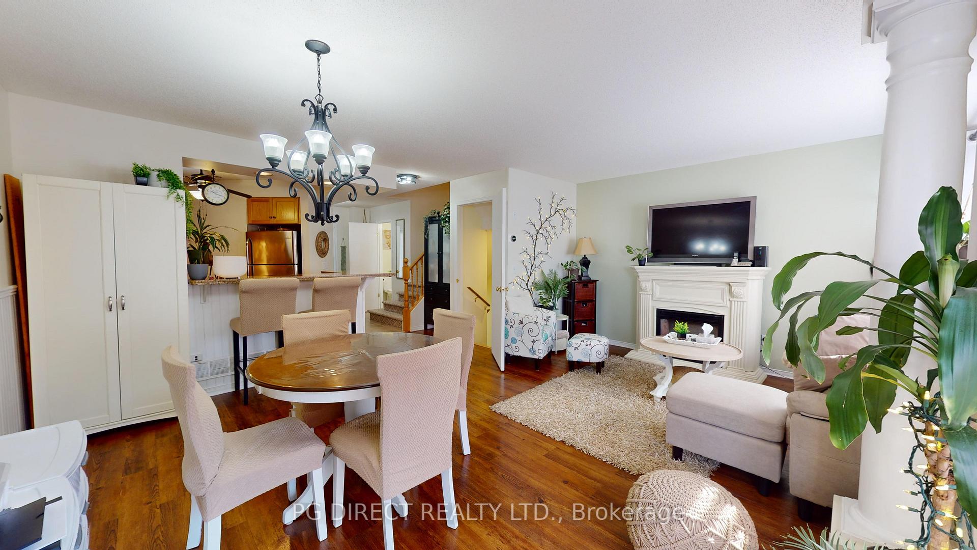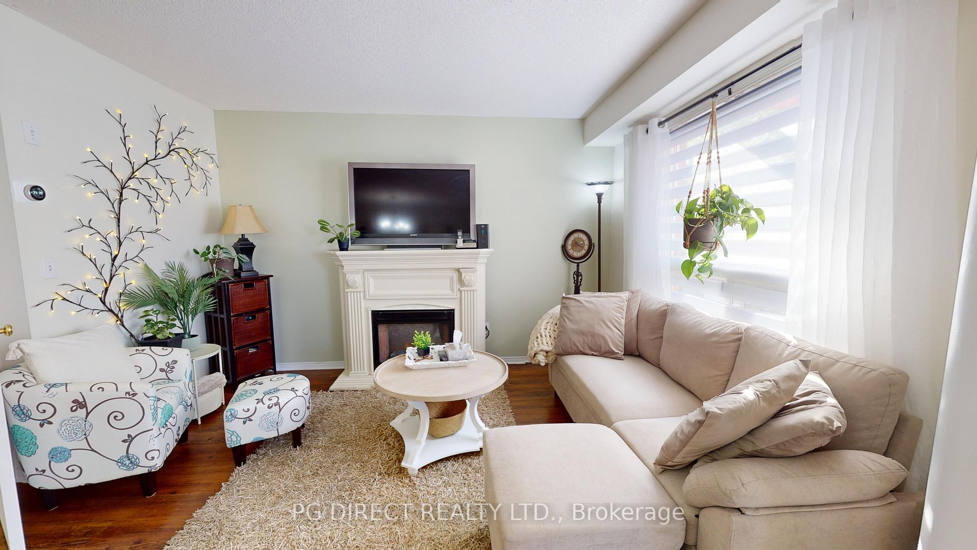$725,000
Available - For Sale
Listing ID: X9354424
80 O'Connor Lane , Guelph, N1E 7G4, Ontario
| Visit REALTOR website for additional information. Fantastic East-End Opportunity. Introducing 80 O'Connor Lane. This FREEHOLD townhome (attached at the garage ONLY) is ideally placed on a quiet street, close to popular east-end schools & amenities. The main level offers a large living room area that is open to the kitchen. Sliding patio doors offer access directly to a private fenced yard with large deck which includes access to the garage as well. Main level powder room is just off of the large foyer. Upstairs there are three bedrooms as well as a four-piece bathroom. The primary bedroom is huge and runs the full width of the home. The basement is fully finished and features a large recroom space plus a bathroom and plenty of storage as well. The single Garage also allows direct back yard access for mowing the lawn etc. All this on a nice centrally located street close to all you need. |
| Price | $725,000 |
| Taxes: | $4064.49 |
| Assessment: | $308000 |
| Assessment Year: | 2024 |
| Address: | 80 O'Connor Lane , Guelph, N1E 7G4, Ontario |
| Lot Size: | 22.96 x 109.91 (Feet) |
| Acreage: | < .50 |
| Directions/Cross Streets: | Grange and Starwood |
| Rooms: | 5 |
| Rooms +: | 1 |
| Bedrooms: | 3 |
| Bedrooms +: | 0 |
| Kitchens: | 1 |
| Kitchens +: | 0 |
| Family Room: | N |
| Basement: | Finished, Full |
| Approximatly Age: | 16-30 |
| Property Type: | Att/Row/Twnhouse |
| Style: | 2-Storey |
| Exterior: | Brick, Vinyl Siding |
| Garage Type: | Attached |
| (Parking/)Drive: | Private |
| Drive Parking Spaces: | 1 |
| Pool: | None |
| Approximatly Age: | 16-30 |
| Approximatly Square Footage: | 1500-2000 |
| Property Features: | Fenced Yard, Library, Park, School, School Bus Route |
| Fireplace/Stove: | N |
| Heat Source: | Gas |
| Heat Type: | Forced Air |
| Central Air Conditioning: | Central Air |
| Laundry Level: | Lower |
| Sewers: | Sewers |
| Water: | Municipal |
| Water Supply Types: | Unknown |
$
%
Years
This calculator is for demonstration purposes only. Always consult a professional
financial advisor before making personal financial decisions.
| Although the information displayed is believed to be accurate, no warranties or representations are made of any kind. |
| PG DIRECT REALTY LTD. |
|
|

Dir:
1-866-382-2968
Bus:
416-548-7854
Fax:
416-981-7184
| Virtual Tour | Book Showing | Email a Friend |
Jump To:
At a Glance:
| Type: | Freehold - Att/Row/Twnhouse |
| Area: | Wellington |
| Municipality: | Guelph |
| Neighbourhood: | Grange Hill East |
| Style: | 2-Storey |
| Lot Size: | 22.96 x 109.91(Feet) |
| Approximate Age: | 16-30 |
| Tax: | $4,064.49 |
| Beds: | 3 |
| Baths: | 3 |
| Fireplace: | N |
| Pool: | None |
Locatin Map:
Payment Calculator:
- Color Examples
- Green
- Black and Gold
- Dark Navy Blue And Gold
- Cyan
- Black
- Purple
- Gray
- Blue and Black
- Orange and Black
- Red
- Magenta
- Gold
- Device Examples

