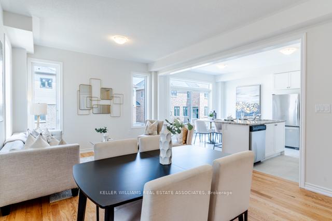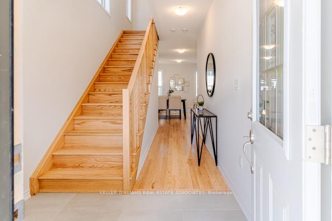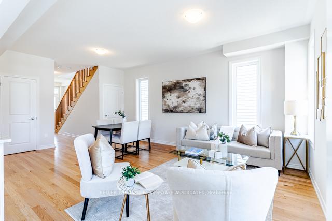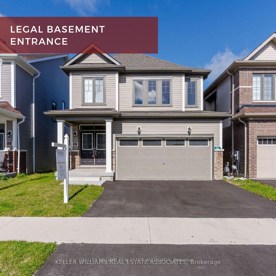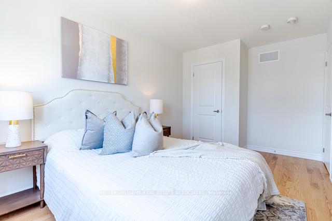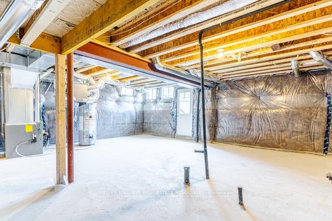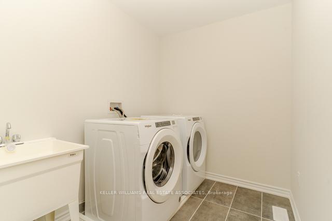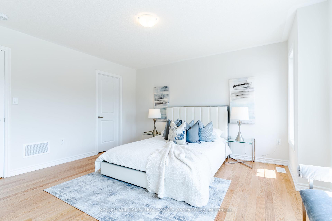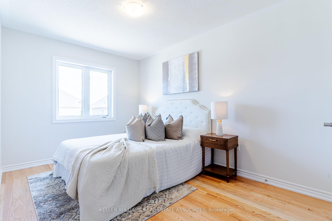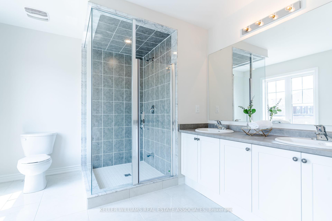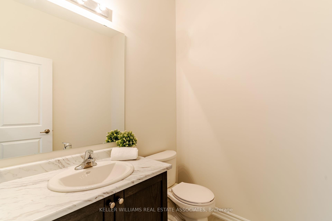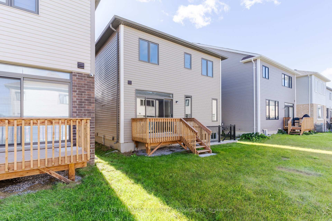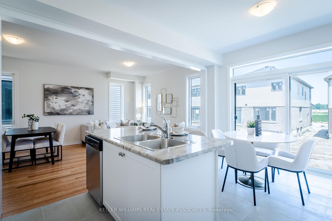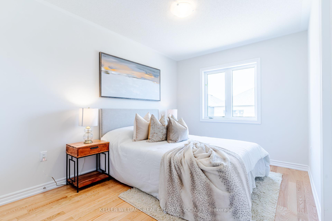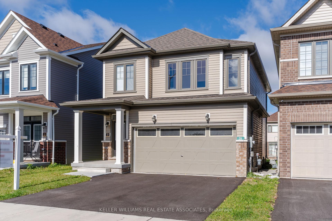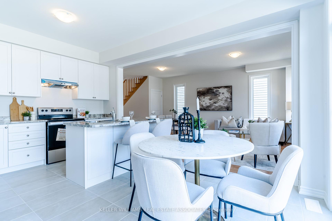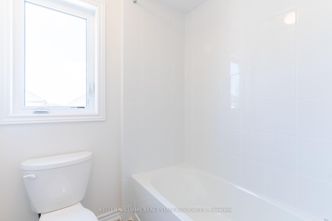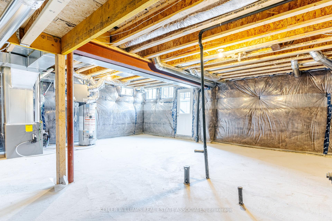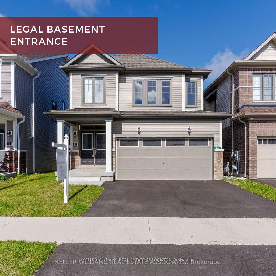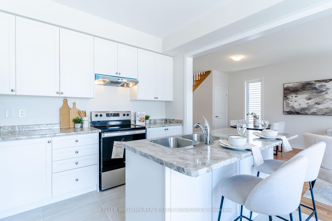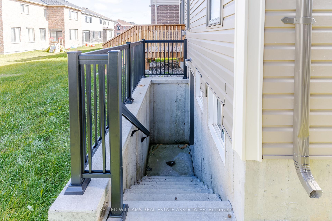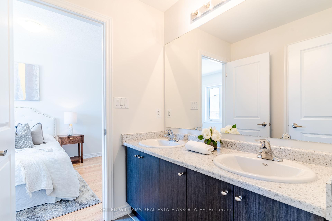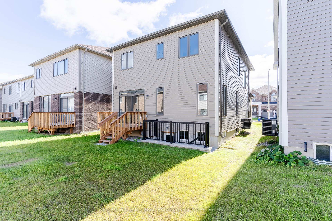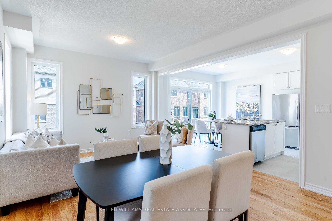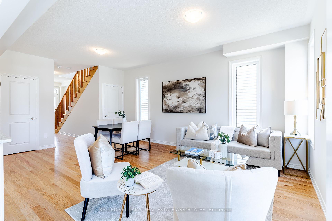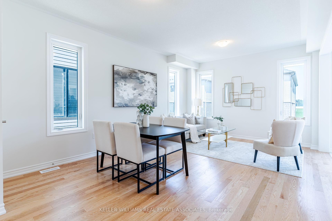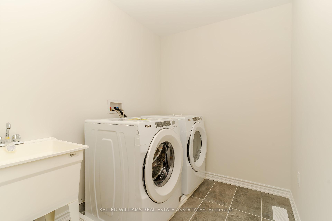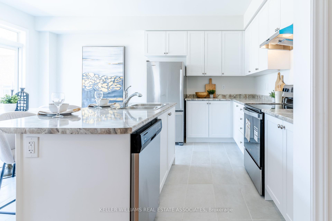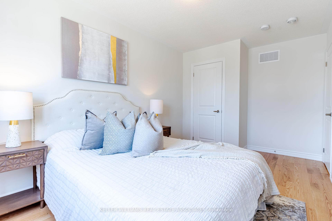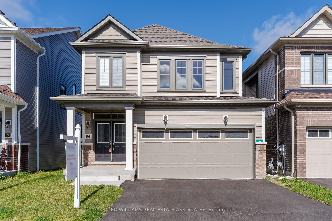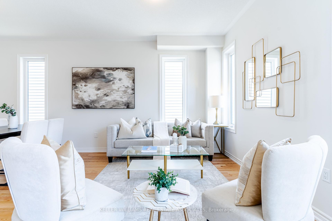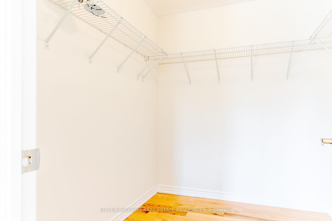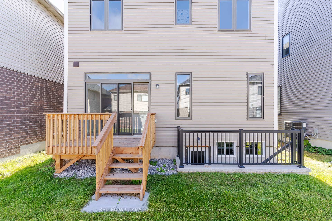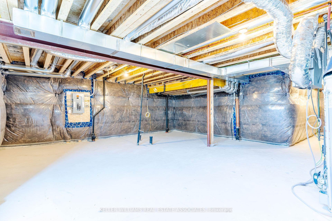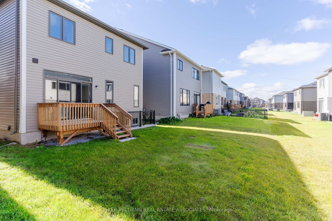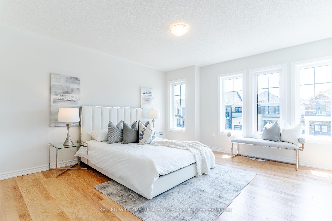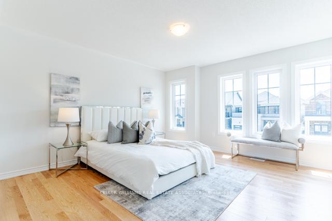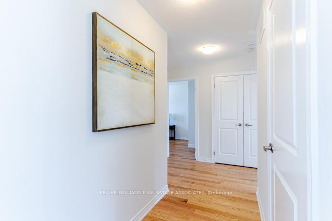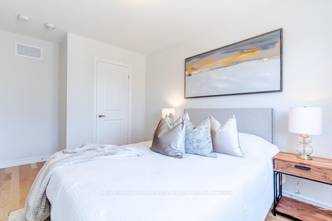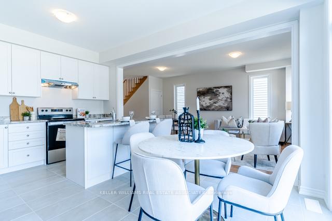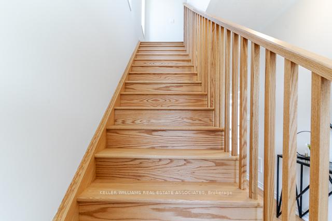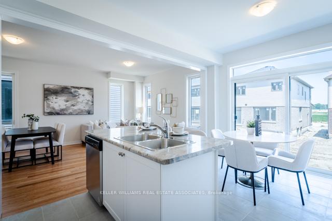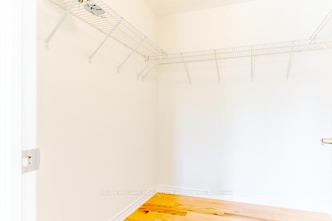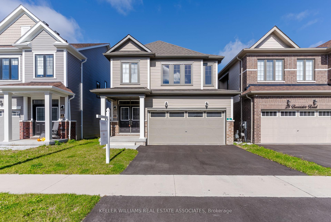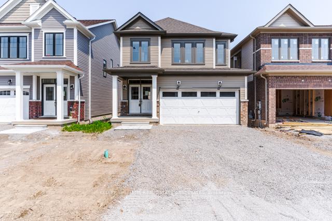$869,000
Available - For Sale
Listing ID: S9389359
26 Bannister Rd , Barrie, L9S 2Z8, Ontario
| Top 6 Reasons You Will Love This Home: 1) 2-Storey New Build In The Mapleview Park Development 2) Open-Concept, Gourmet Eat-In Kitchen With Appliances, A Centre Island With A Breakfast Bar, And A Sliding Glass-Door Walkout To The Backyard 3) Bright Main Level Showcasing 9' Ceilings And Luxurious Flooring Including Hardwood And Ceramic Tile Flooring 4) Upper-Level Boasting Three Spacious Bedrooms Including A Primary Suite With A 4-Piece Ensuite And Two Additional Bedrooms Paired With A Jack & Jill 5) Upstairs Laundry 6) Legal Walk Up Basement with large Windows For Future Rental Potention ( Value $20,000) 6) Great Location close to Go Station and To Friday Harbour Resort. House is till Under Tarion Warranty |
| Extras: Schedule B is to be attached to all offers. LEGAL BASEMENT ENTRANCE DONE BY THE BUILDER (Value $20,000). Pictures are from Previous Listing. Property is Not Staged Anymore. |
| Price | $869,000 |
| Taxes: | $2929.03 |
| Address: | 26 Bannister Rd , Barrie, L9S 2Z8, Ontario |
| Lot Size: | 33.00 x 92.00 (Feet) |
| Directions/Cross Streets: | Mapleview Dr E and Yonge St |
| Rooms: | 6 |
| Bedrooms: | 3 |
| Bedrooms +: | |
| Kitchens: | 1 |
| Family Room: | Y |
| Basement: | Unfinished, Walk-Up |
| Approximatly Age: | New |
| Property Type: | Detached |
| Style: | 2-Storey |
| Exterior: | Stone, Vinyl Siding |
| Garage Type: | Detached |
| (Parking/)Drive: | Private |
| Drive Parking Spaces: | 2 |
| Pool: | None |
| Approximatly Age: | New |
| Approximatly Square Footage: | 1500-2000 |
| Fireplace/Stove: | N |
| Heat Source: | Gas |
| Heat Type: | Forced Air |
| Central Air Conditioning: | None |
| Sewers: | Sewers |
| Water: | Municipal |
$
%
Years
This calculator is for demonstration purposes only. Always consult a professional
financial advisor before making personal financial decisions.
| Although the information displayed is believed to be accurate, no warranties or representations are made of any kind. |
| KELLER WILLIAMS REAL ESTATE ASSOCIATES |
|
|

Dir:
1-866-382-2968
Bus:
416-548-7854
Fax:
416-981-7184
| Book Showing | Email a Friend |
Jump To:
At a Glance:
| Type: | Freehold - Detached |
| Area: | Simcoe |
| Municipality: | Barrie |
| Neighbourhood: | Rural Barrie Southeast |
| Style: | 2-Storey |
| Lot Size: | 33.00 x 92.00(Feet) |
| Approximate Age: | New |
| Tax: | $2,929.03 |
| Beds: | 3 |
| Baths: | 3 |
| Fireplace: | N |
| Pool: | None |
Locatin Map:
Payment Calculator:
- Color Examples
- Green
- Black and Gold
- Dark Navy Blue And Gold
- Cyan
- Black
- Purple
- Gray
- Blue and Black
- Orange and Black
- Red
- Magenta
- Gold
- Device Examples


