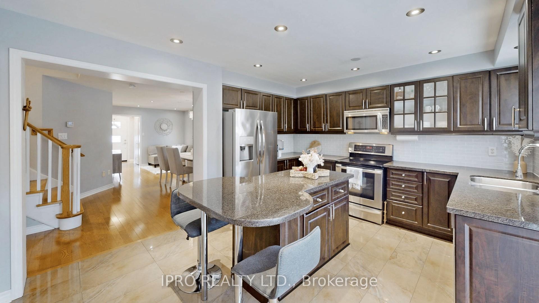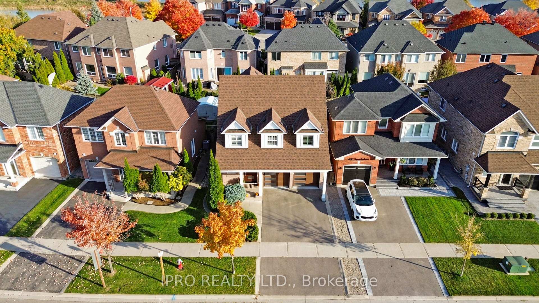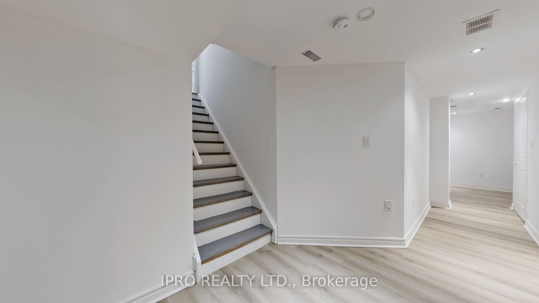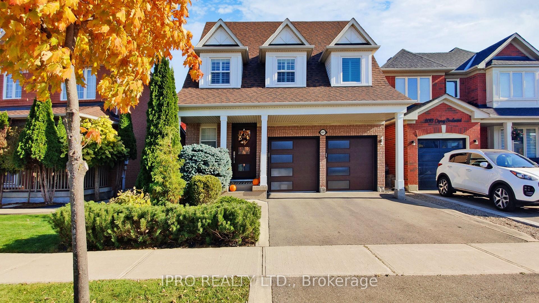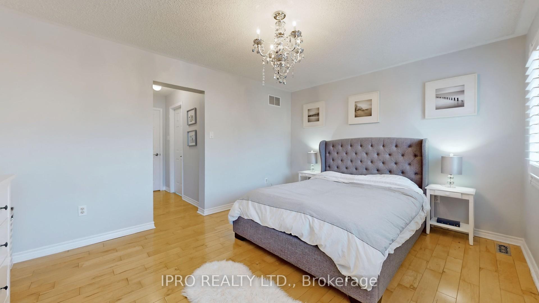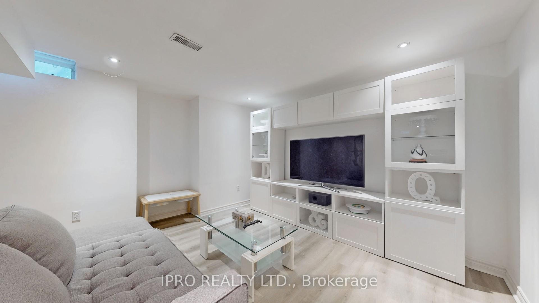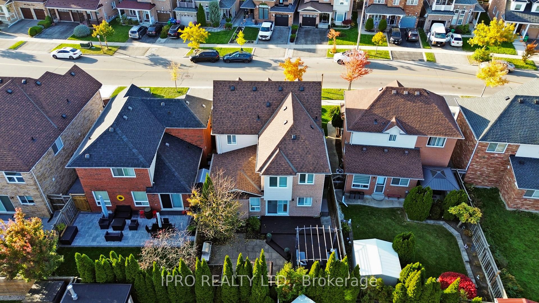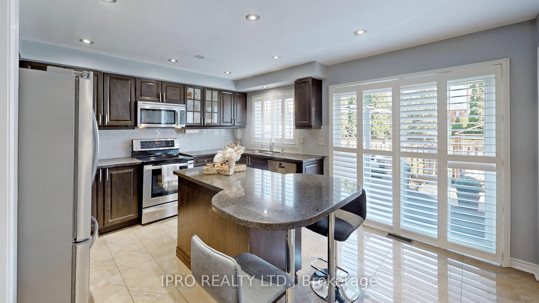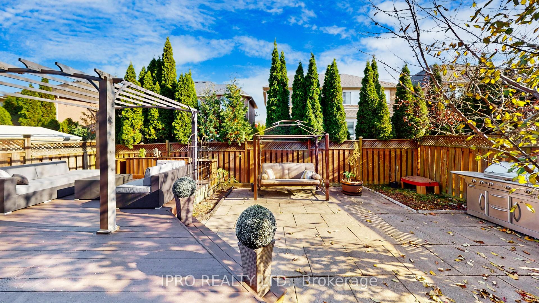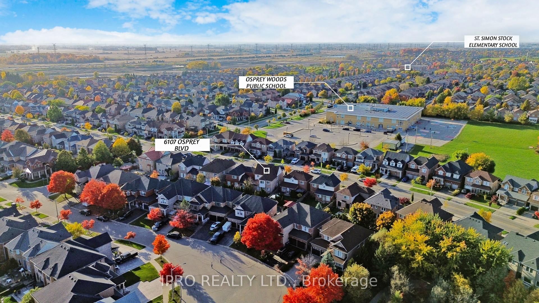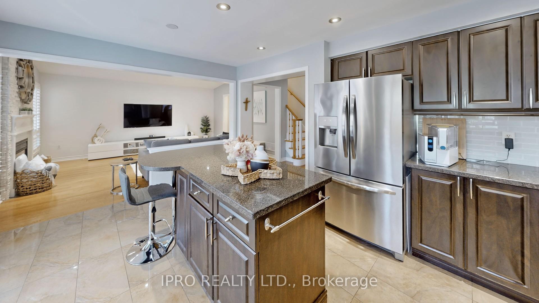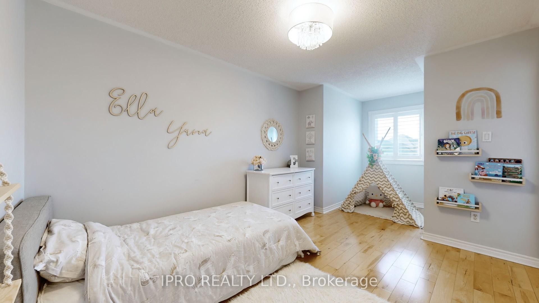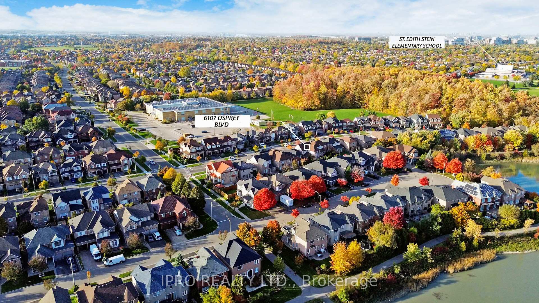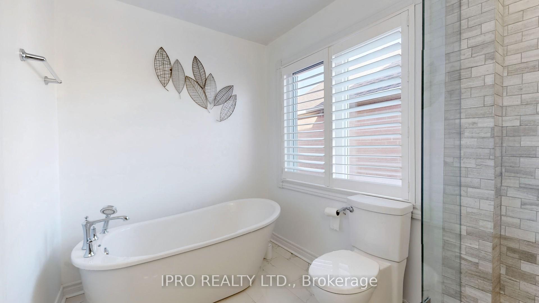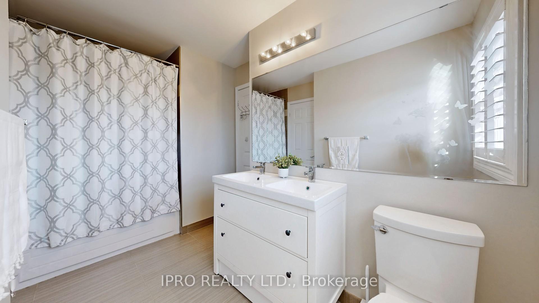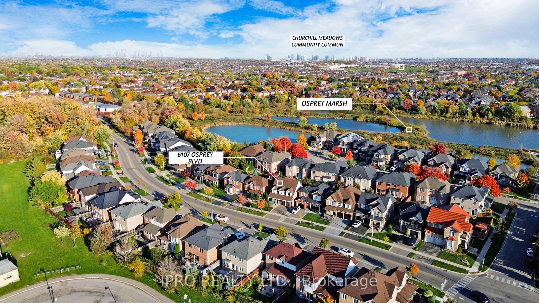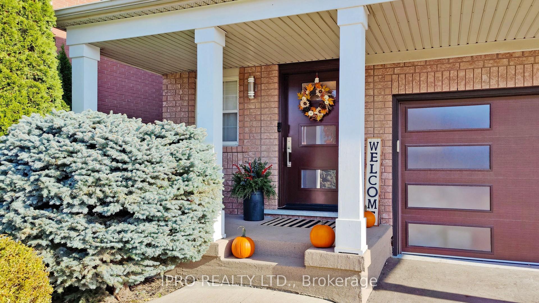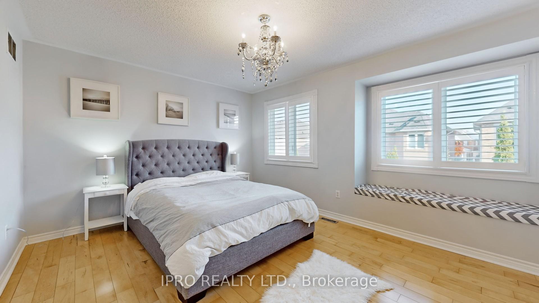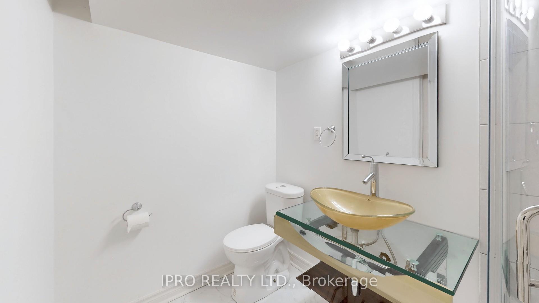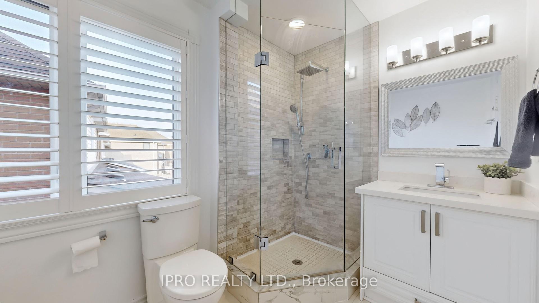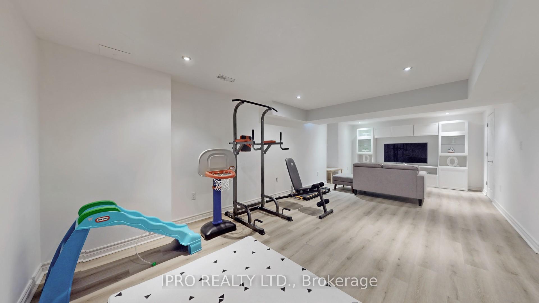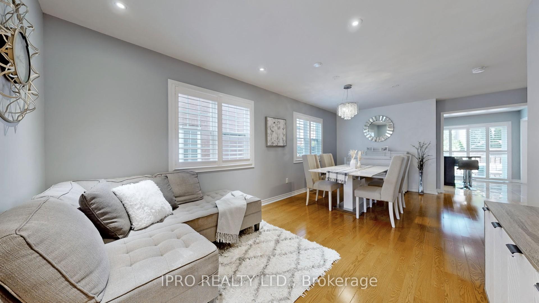$1,299,000
Available - For Sale
Listing ID: W10412158
6017 Osprey Blvd , Mississauga, L5N 8K3, Ontario
| Welcome to this immaculate, bright & spacious detached 3 bedroom with 3.5 bathrooms in the sought after Lisgar community. The main floor features modern open concept design, sun filled combined living & dining room, separate cozy family room w. cathedral ceiling, pot-lights & gas fireplace. Offers a perfect space for relaxation & gatherings, gourmet kitchen with backsplash, granite countertops, under-mount sink, Centre island, SS appliances, pot-lights, upgraded porcelain tiles, bright breakfast area leading to a walk-out deck, the main & second floors feature beautiful hardwood flooring, oak staircase, large primary bedroom w 4 pc spa-like ensuite, glass shower master bath, freestanding tub & walk-in closet. 2nd & 3rd bedroom w 4 pc semi-en suite, 2nd floor convenient laundry w storage cabinets, finished basement w rec room, pot-lights & full washroom. Upgrade details: Basement flooring vinyl (2024), patio door (2024), some windows (2024), deck painted(2024), paved driveway (2021), front entrance door (2021), garage doors (2021), fridge (2020), washer & dryer (2020), furnace (2018), humidifier (2018), basement 3 pc bathroom (2018), pot-lights (2018), roof shingles (2016), access door from house to full-sized double garage, beautifully landscaped fenced backyard with interlocking & natural gas line connection. This home offers steps to Osprey Marsh, trails, schools, shopping, hospital, restaurants, Meadowvalle Town Centre & Highways 401, 407, 403, Lisgar GO station train/bus for easy commuting. Show with confidence. |
| Extras: SS french door fridge, SS smooth-top stove, SS B/I dishwasher, SS over the range microwave, LG front load washer & clothes dryer, California Shutter, pot-lights, thermostat, gas fireplace, Gdo, furnace, humidifier, patio swing, AC, ELFs |
| Price | $1,299,000 |
| Taxes: | $6039.62 |
| Address: | 6017 Osprey Blvd , Mississauga, L5N 8K3, Ontario |
| Lot Size: | 36.09 x 85.37 (Feet) |
| Acreage: | < .50 |
| Directions/Cross Streets: | 9th Line / Britannia Rd |
| Rooms: | 7 |
| Rooms +: | 1 |
| Bedrooms: | 3 |
| Bedrooms +: | |
| Kitchens: | 1 |
| Family Room: | Y |
| Basement: | Finished, Full |
| Approximatly Age: | 16-30 |
| Property Type: | Detached |
| Style: | 2-Storey |
| Exterior: | Brick, Shingle |
| Garage Type: | Built-In |
| (Parking/)Drive: | Available |
| Drive Parking Spaces: | 2 |
| Pool: | None |
| Approximatly Age: | 16-30 |
| Property Features: | Fenced Yard, Park, Place Of Worship, Public Transit, Rec Centre, School |
| Fireplace/Stove: | Y |
| Heat Source: | Gas |
| Heat Type: | Forced Air |
| Central Air Conditioning: | Central Air |
| Sewers: | Sewers |
| Water: | Municipal |
$
%
Years
This calculator is for demonstration purposes only. Always consult a professional
financial advisor before making personal financial decisions.
| Although the information displayed is believed to be accurate, no warranties or representations are made of any kind. |
| IPRO REALTY LTD. |
|
|

Dir:
1-866-382-2968
Bus:
416-548-7854
Fax:
416-981-7184
| Virtual Tour | Book Showing | Email a Friend |
Jump To:
At a Glance:
| Type: | Freehold - Detached |
| Area: | Peel |
| Municipality: | Mississauga |
| Neighbourhood: | Lisgar |
| Style: | 2-Storey |
| Lot Size: | 36.09 x 85.37(Feet) |
| Approximate Age: | 16-30 |
| Tax: | $6,039.62 |
| Beds: | 3 |
| Baths: | 4 |
| Fireplace: | Y |
| Pool: | None |
Locatin Map:
Payment Calculator:
- Color Examples
- Green
- Black and Gold
- Dark Navy Blue And Gold
- Cyan
- Black
- Purple
- Gray
- Blue and Black
- Orange and Black
- Red
- Magenta
- Gold
- Device Examples

